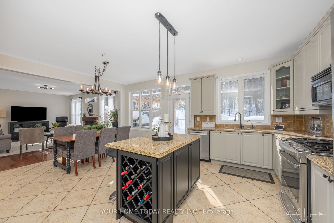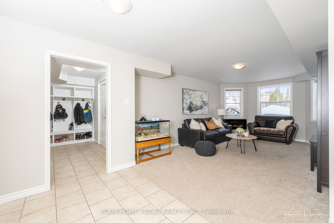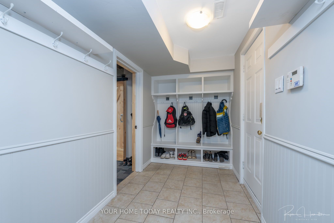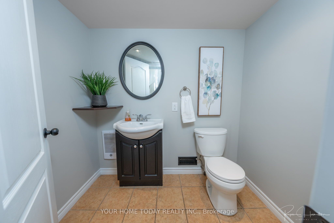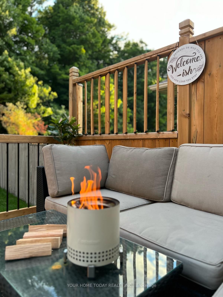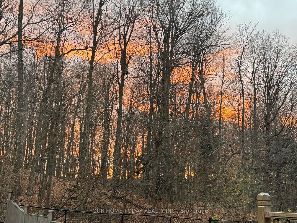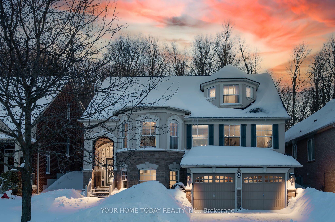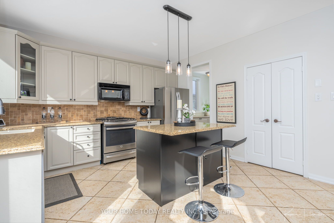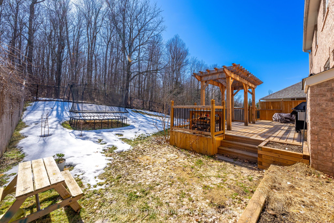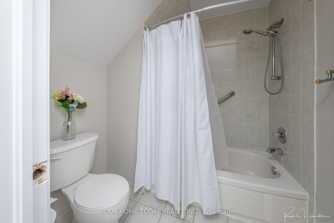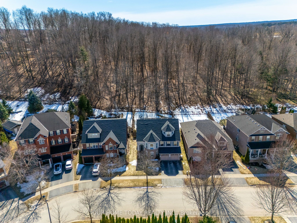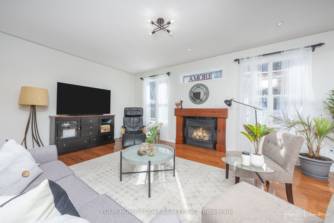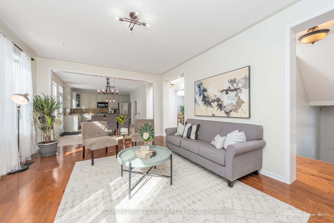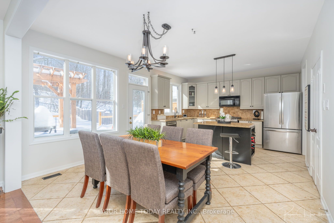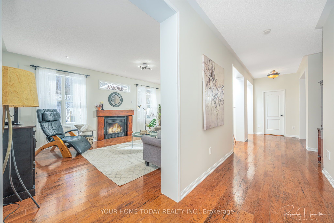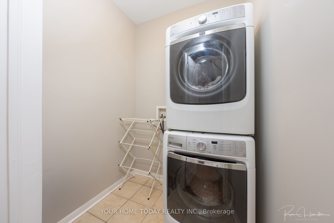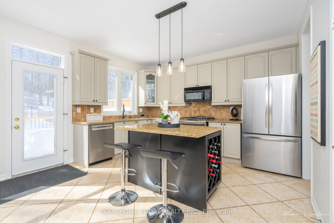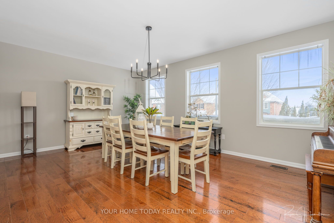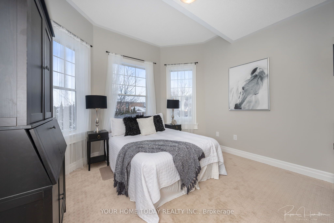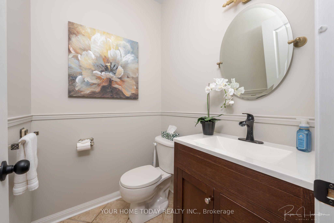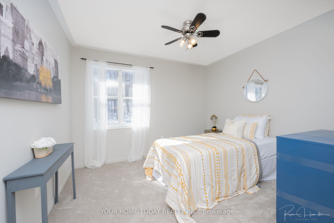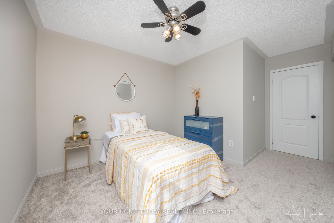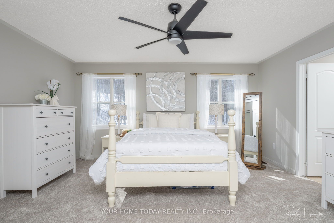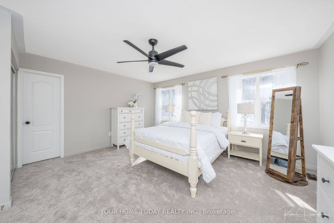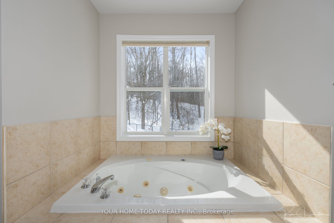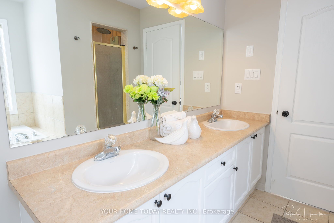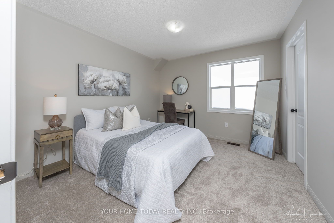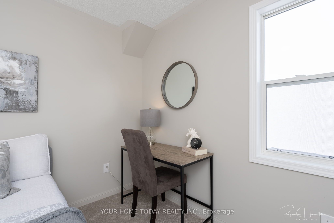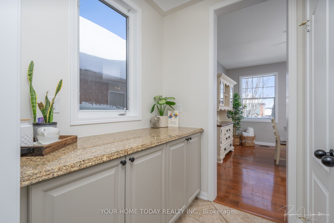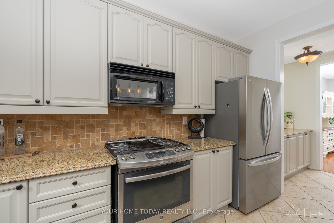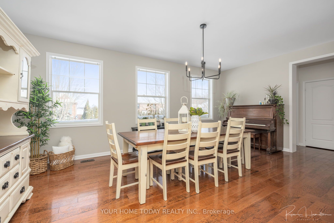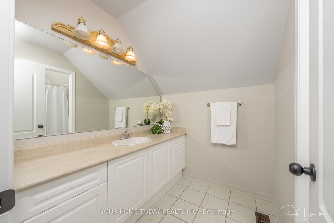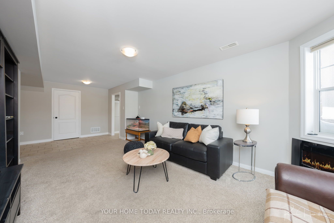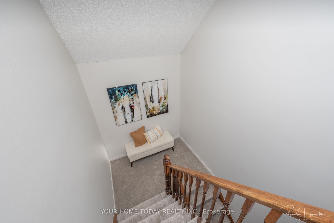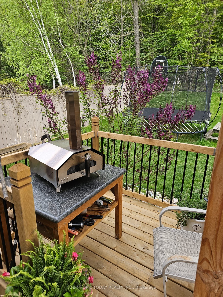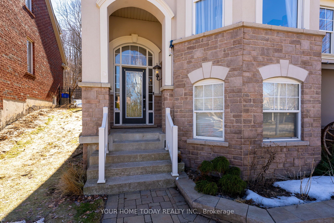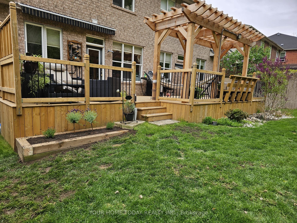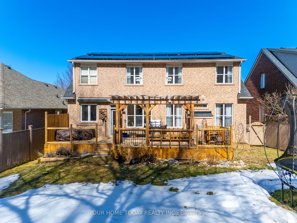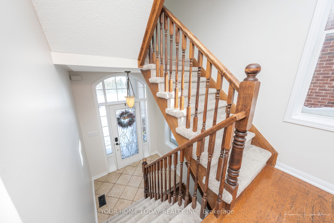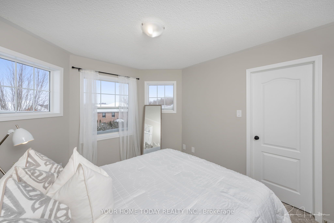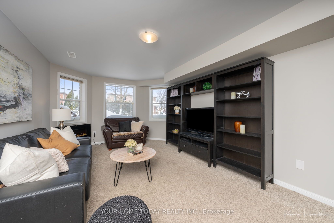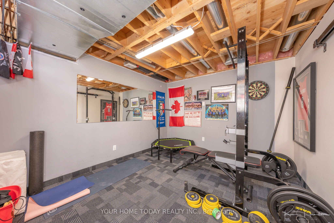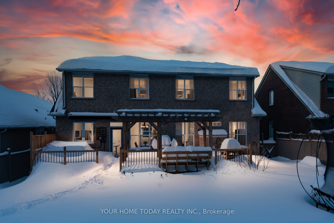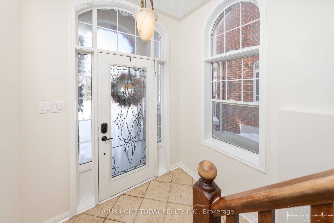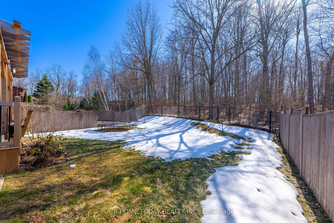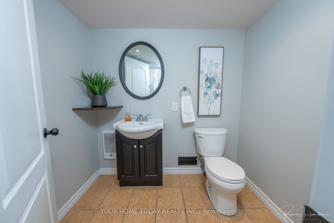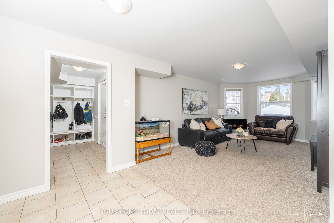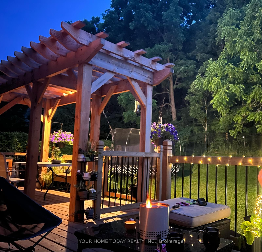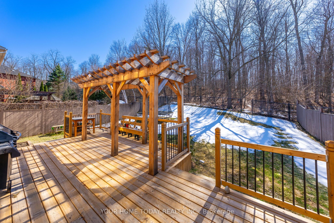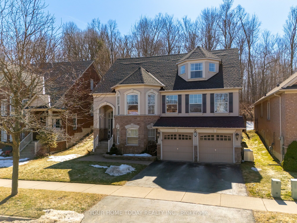
$1,699,900
Est. Payment
$6,492/mo*
*Based on 20% down, 4% interest, 30-year term
Listed by YOUR HOME TODAY REALTY INC.
Detached•MLS #W11978715•Terminated
Price comparison with similar homes in Halton Hills
Compared to 21 similar homes
-8.7% Lower↓
Market Avg. of (21 similar homes)
$1,861,352
Note * Price comparison is based on the similar properties listed in the area and may not be accurate. Consult licences real estate agent for accurate comparison
Room Details
| Room | Features | Level |
|---|---|---|
Dining Room 6.1 × 4.09 m | Hardwood FloorLarge Window | Main |
Kitchen 4.1 × 3.34 m | Ceramic FloorGranite CountersW/O To Deck | Main |
Bedroom 5 3.76 × 3.31 m | BroadloomLarge WindowB/I Closet | Main |
Primary Bedroom 4.77 × 4.48 m | BroadloomHis and Hers Closets5 Pc Ensuite | Second |
Bedroom 2 4.6 × 3.4 m | BroadloomDouble ClosetLarge Window | Second |
Bedroom 3 3.49 × 3.06 m | BroadloomWalk-In Closet(s)Large Window | Second |
Client Remarks
Picture perfect setting! Gorgeous executive home on premium ravine lot in small exclusive enclave it doesn't get much better than this! Wait it does! Say goodbye to hydro bills! This home comes with solar panels on the roof, offering energy independence. A great way to reduce your carbon footprint & save on utilities. Fabulous curb appeal, a gorgeous stone & stucco exterior & an impressive portico set the stage for this space & gracious, freshly painted, 5-bdrm home that's move in ready! A stone walk & welcoming foyer invite you into this home where you will be enamored by the vastness of the principal rooms, ceiling height, soaring windows & exceptional layout. The main level offers an entertainment sized dining room, butler panty, chef-approved kitchen, family room, 5th bedroom/office, laundry & powder room. The O/C kitchen/family room, the heart of the home, are located at the back to take advantage of the breathtaking views. The kitchen features freshly painted cabinetry, granite counter, breakfast bar, gas stove, large pantry & W/O to deck & pergola. The family enjoys large windows & a gas f/p. The butler pantry located between the kitchen & dining room provides additional work space & a second large pantry! The main floor bedroom/office with B/I cabinet, laundry & 2-pc bathroom complete the level. The upper level enjoys new broadloom throughout (2025), 4 spacious bedrooms, the primary w/his & her closets (one a W/I) & 5pc ensuite w/jet tub & separate shower complete w/shower system. Three additional bedrooms all enjoy ample closet space & share the main 4-pc. The lower level adds to the living space w/a rec room featuring 3 large A/G windows, exercise room, work shop, 2-pc, mudroom with B/I shelving, hooks & cubbies perfect for all your gear & access to the garage. Plenty of storage/utility space complete the level. Great location. Close to downtown shops, restaurants, library, parks, schools, amazing trails & more!
About This Property
40 Arborglen Drive, Halton Hills, L7G 6L2
Home Overview
Basic Information
Walk around the neighborhood
40 Arborglen Drive, Halton Hills, L7G 6L2
Shally Shi
Sales Representative, Dolphin Realty Inc
English, Mandarin
Residential ResaleProperty ManagementPre Construction
Mortgage Information
Estimated Payment
$0 Principal and Interest
 Walk Score for 40 Arborglen Drive
Walk Score for 40 Arborglen Drive

Book a Showing
Tour this home with Shally
Frequently Asked Questions
Can't find what you're looking for? Contact our support team for more information.
See the Latest Listings by Cities
1500+ home for sale in Ontario

Looking for Your Perfect Home?
Let us help you find the perfect home that matches your lifestyle
