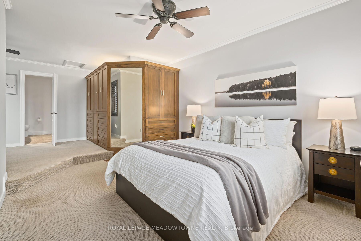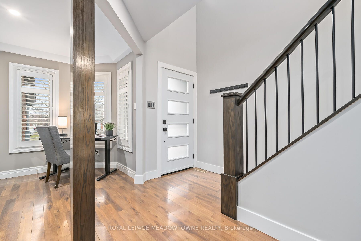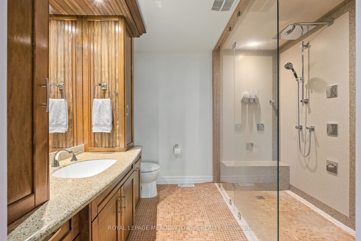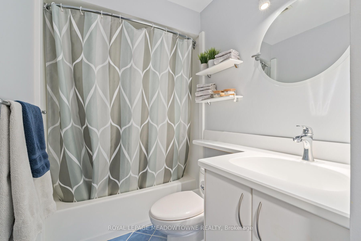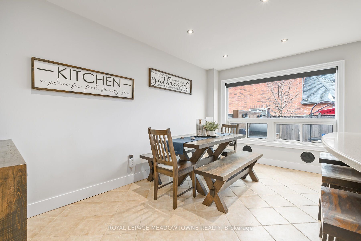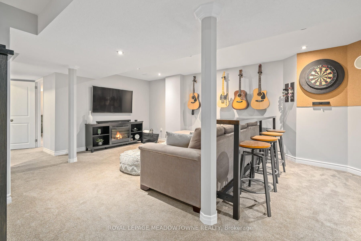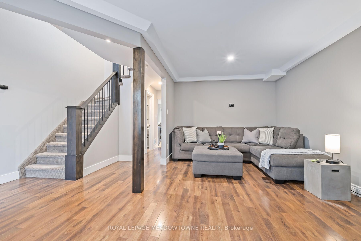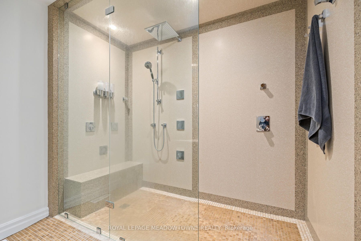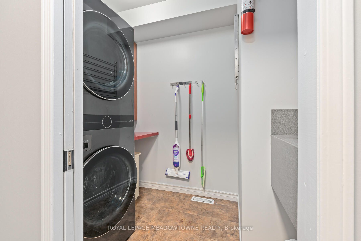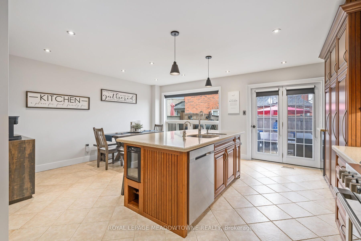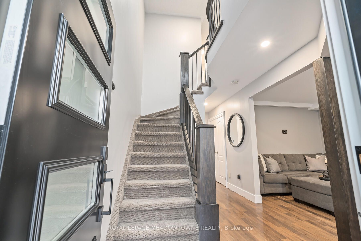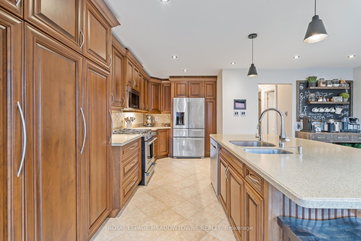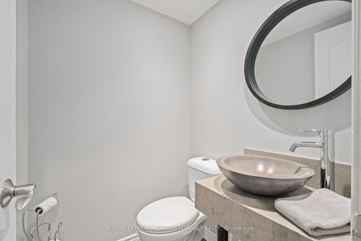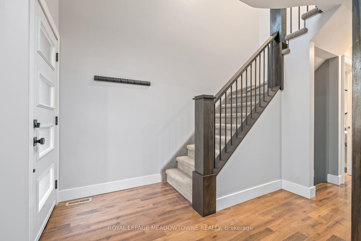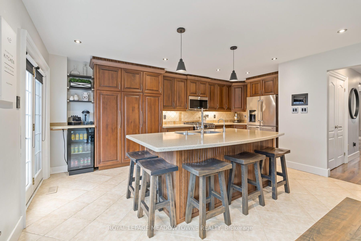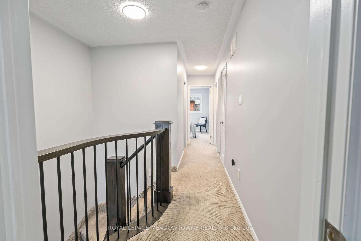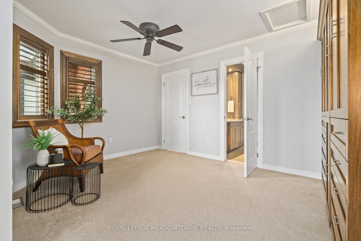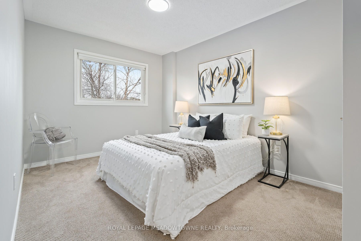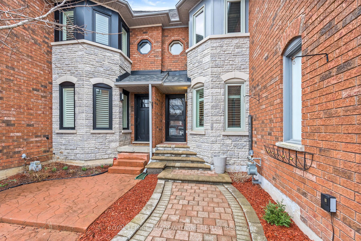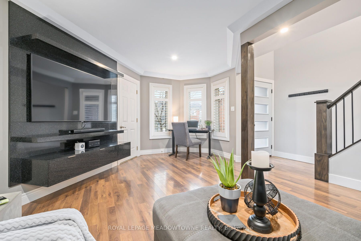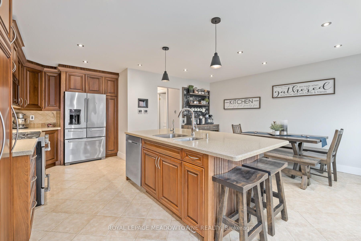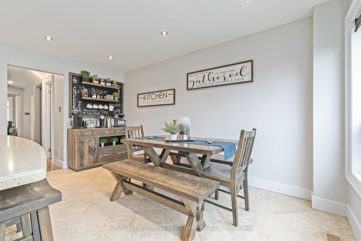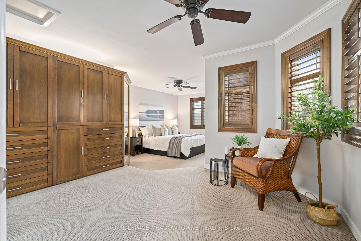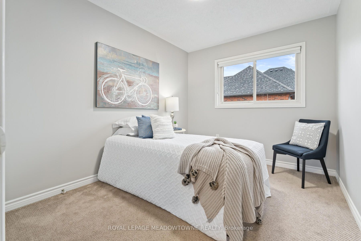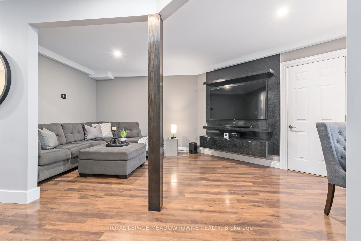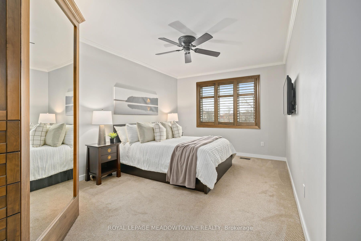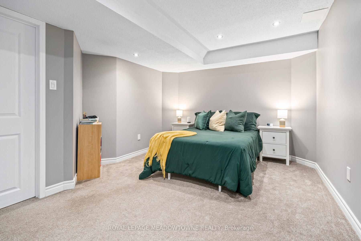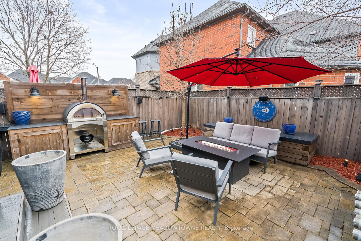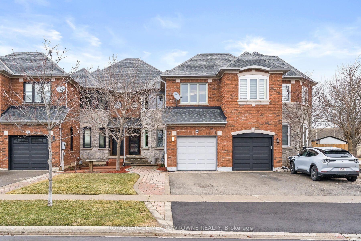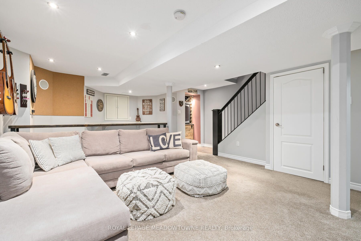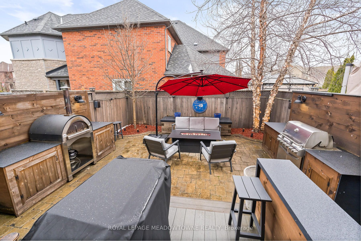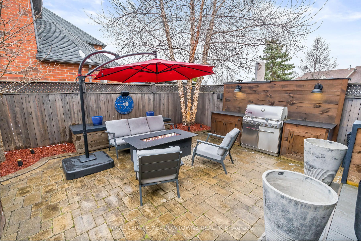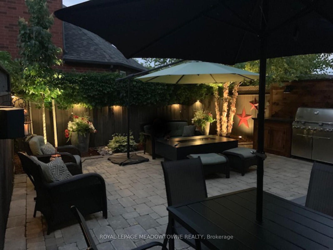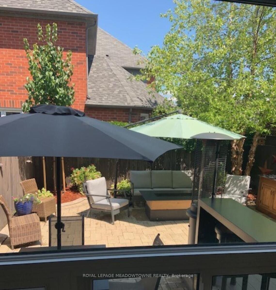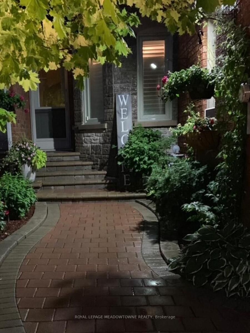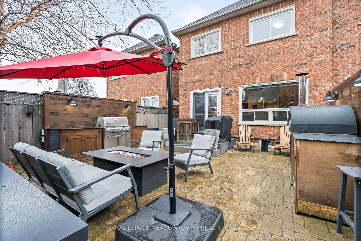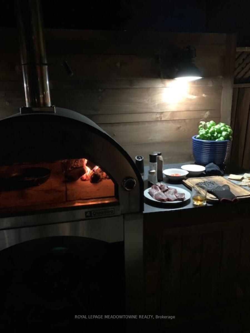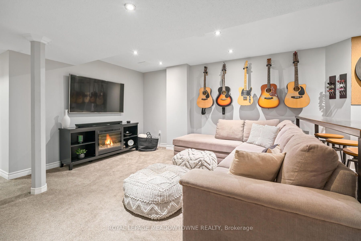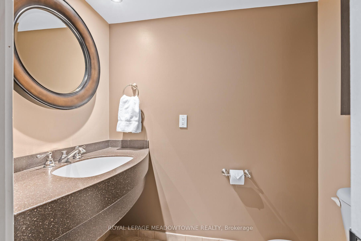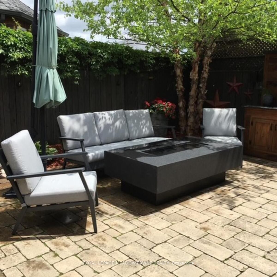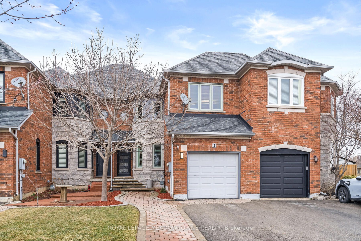
$979,900
Est. Payment
$3,743/mo*
*Based on 20% down, 4% interest, 30-year term
Listed by ROYAL LEPAGE MEADOWTOWNE REALTY
Att/Row/Townhouse•MLS #W12044478•New
Price comparison with similar homes in Halton Hills
Compared to 1 similar home
9.0% Higher↑
Market Avg. of (1 similar homes)
$899,000
Note * Price comparison is based on the similar properties listed in the area and may not be accurate. Consult licences real estate agent for accurate comparison
Room Details
| Room | Features | Level |
|---|---|---|
Living Room 5.75 × 3.05 m | LaminatePot LightsAccess To Garage | Ground |
Dining Room 4.62 × 2.45 m | Ceramic FloorOpen ConceptOverlooks Backyard | Ground |
Kitchen 5.22 × 2.61 m | RenovatedBreakfast BarPantry | Ground |
Primary Bedroom 3.83 × 3.36 m | California ShuttersB/I Closet3 Pc Ensuite | Second |
Bedroom 2 3.64 × 2.84 m | BroadloomDouble ClosetOverlooks Backyard | Second |
Bedroom 3 3.31 × 2.69 m | BroadloomClosetOverlooks Backyard | Second |
Client Remarks
Welcome to this beautifully updated 3-bdrm, 4-bath freehold townhome in a sought-after neighbourhood! * Enjoy neutral décor, smooth ceilings, upgraded trim, lots of potlight's & over $30,000 in solid surface counters & seamless bathtub/shower enclosures * Other updates include windows, doors, insulated garage door, interlock front walkway & patio, updated baseboards & casings * The welcoming living area features California shutters & a custom solid surface TV unit * The renovated kitchen & dining area feature custom cabinetry w/pantry, pot drawers, undercabinet lighting, solid surface counters, stone backsplash & stainless steel appliances * A large island/breakfast bar includes a double sink, built-in wine fridge & pullout garbage drawer * A garden door walkout leads to the stunning backyard oasis w/gardens, interlock patio, custom-built BBQ area, pizza oven, natural gas fire table & landscape lighting! Its the perfect place to entertain or unwind * Upstairs, the 2-level primary retreat offers a sitting area & custom built-in closet w/17 drawers, 5 wardrobes & full-length mirror * The luxurious ensuite boasts an 8-ft thermostatic walk-in shower w/seamless solid surface walls, rain shower, handheld, 6 jets, 5 towel holders, 2 potlight's & heat lamp * The updated main bath also features a seamless solid surface tub surround w/built-in shelves * A convenient second-floor laundry with pocket door & 2 additional bedrooms complete this level * The finished basement expands your living space. There's a rec room with a solid surface wall-mounted pub table & 9 potlights plus a bright den/office with dimmable potlight's * There's parking for 3 in the double driveway & garage that provides access to the home & backyard through a breezeway * Don't miss this move-in ready gem in an incredible neighborhood w/a parkette & steps from trails, top-rated schools, Gellert Park & Community Centre, & Georgetown South Plazas w/grocery store, pharmacies, restaurants & more!
About This Property
4 James Young Drive, Halton Hills, L7G 5S6
Home Overview
Basic Information
Walk around the neighborhood
4 James Young Drive, Halton Hills, L7G 5S6
Shally Shi
Sales Representative, Dolphin Realty Inc
English, Mandarin
Residential ResaleProperty ManagementPre Construction
Mortgage Information
Estimated Payment
$0 Principal and Interest
 Walk Score for 4 James Young Drive
Walk Score for 4 James Young Drive

Book a Showing
Tour this home with Shally
Frequently Asked Questions
Can't find what you're looking for? Contact our support team for more information.
Check out 100+ listings near this property. Listings updated daily
See the Latest Listings by Cities
1500+ home for sale in Ontario

Looking for Your Perfect Home?
Let us help you find the perfect home that matches your lifestyle
