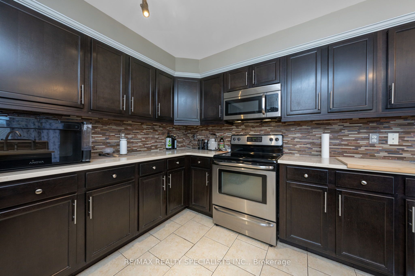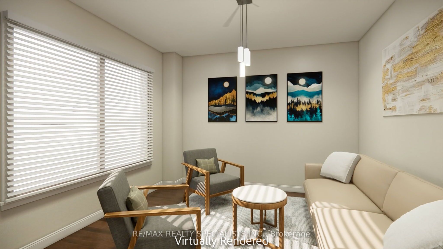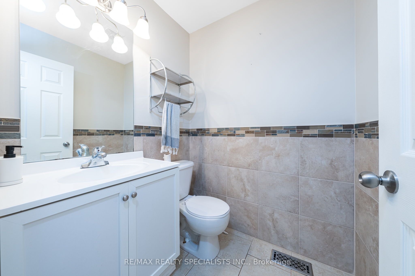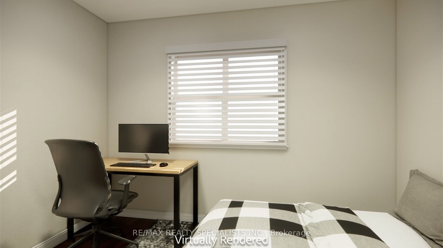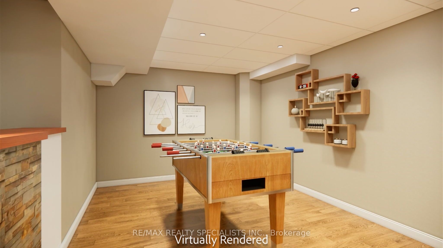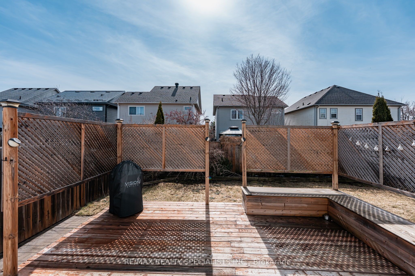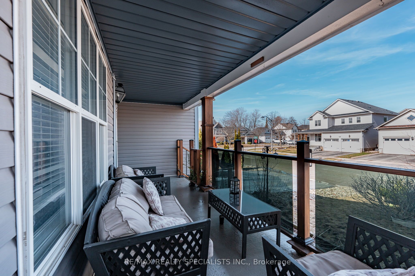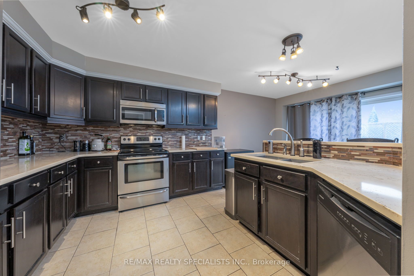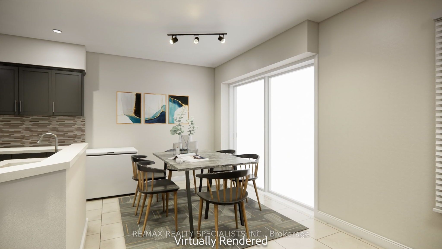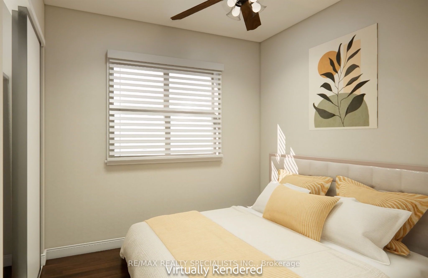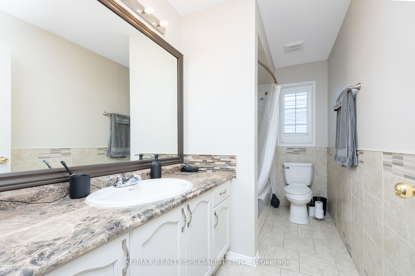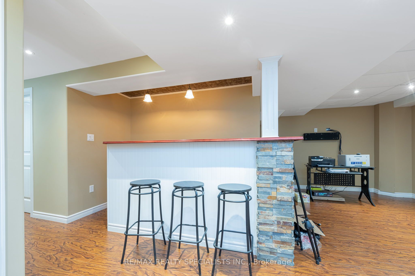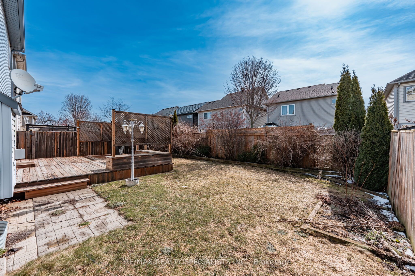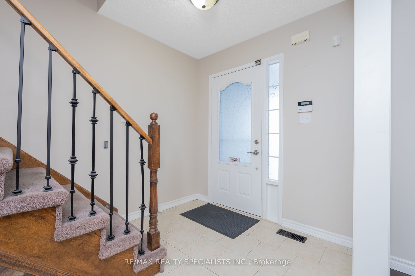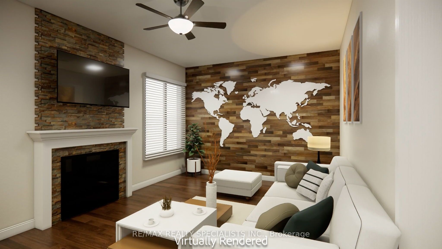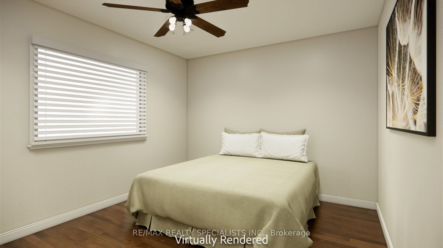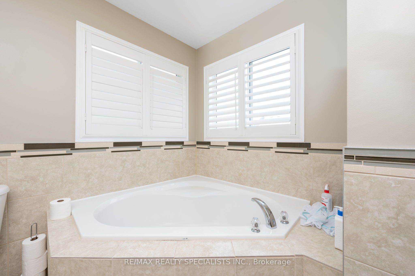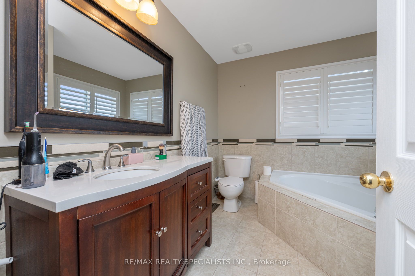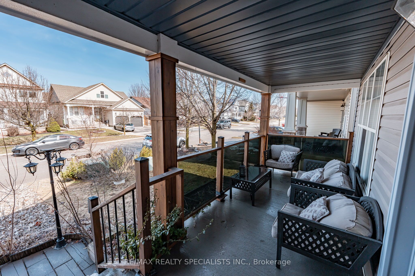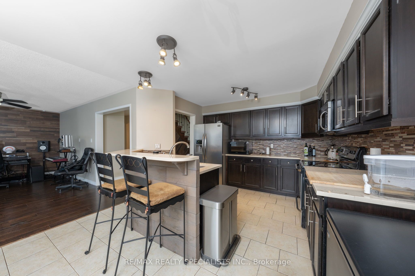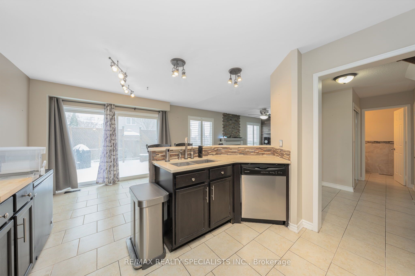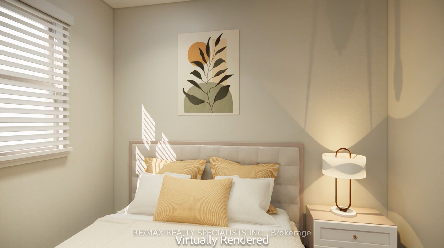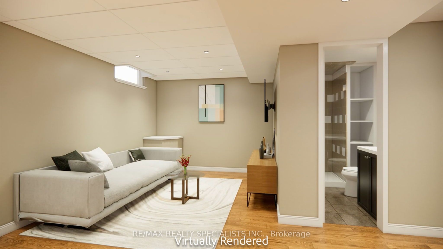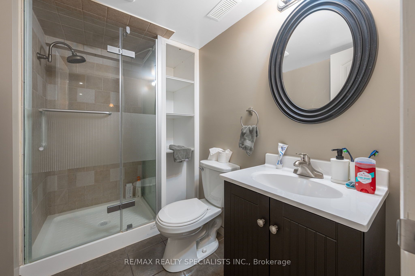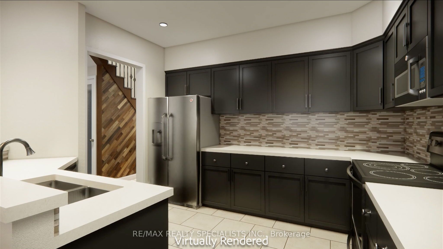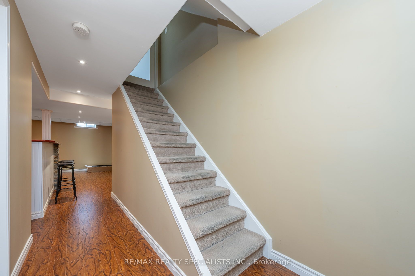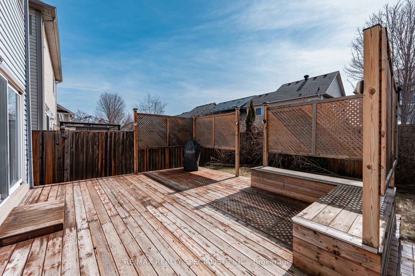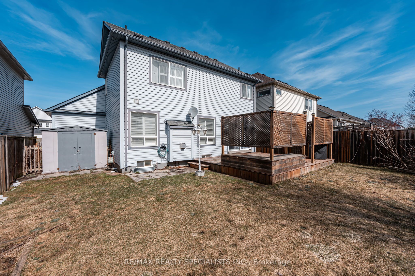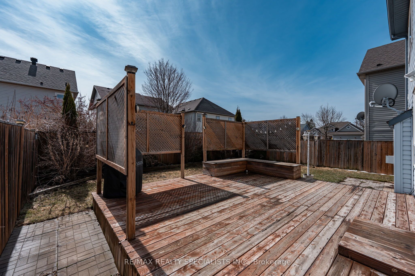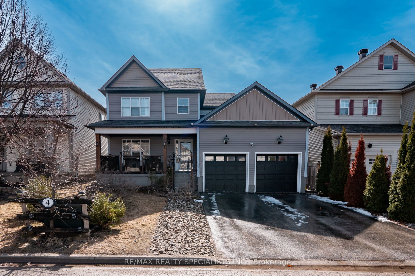
$1,099,999
Est. Payment
$4,201/mo*
*Based on 20% down, 4% interest, 30-year term
Listed by RE/MAX REALTY SPECIALISTS INC.
Detached•MLS #W12063528•New
Price comparison with similar homes in Halton Hills
Compared to 6 similar homes
-4.5% Lower↓
Market Avg. of (6 similar homes)
$1,151,417
Note * Price comparison is based on the similar properties listed in the area and may not be accurate. Consult licences real estate agent for accurate comparison
Room Details
| Room | Features | Level |
|---|---|---|
Kitchen 3.74 × 3.71 m | Quartz CounterBreakfast BarEat-in Kitchen | Main |
Living Room 5.12 × 3.28 m | Hardwood FloorGas FireplaceLarge Window | Main |
Primary Bedroom 5.93 × 3.28 m | Hardwood Floor4 Pc EnsuiteHis and Hers Closets | Second |
Bedroom 2 3.33 × 3.14 m | Hardwood FloorLarge WindowCloset | Second |
Bedroom 3 3.33 × 2.62 m | Hardwood FloorCeiling Fan(s)Closet | Second |
Client Remarks
This stunning executive Cape Cod-style home features 3 bedrooms and 3 bathrooms, with a welcoming covered front porch perfect for enjoying your morning coffee. Inside, the open-concept layout boasts a spacious, family-friendly kitchen overlooking the breakfast area and living room. The breakfast area offers a walkout to the deep backyard, while the main floor family/formal dining room can easily be converted into a main-floor office or additional bedroom. The primary suite is a true retreat, featuring a walk-in closet for her, an oversized closet for him, and a private 4-piece ensuite complete with a corner tub and walk-in shower. Two additional sunlit queen-sized bedrooms share a second 4-piece bathroom. The professionally finished basement provides the perfect space for entertaining or a private retreat. The extra-large double car garage easily accommodates pickup trucks, with ample additional storage. Nestled in Acton's sought-after Honeyfield neighborhood, this home is just steps from the Acton Arena, Skateboard Park, and a variety of shopping and grocery options. Don't miss this opportunity, this home is a must-see!
About This Property
4 Bonnette Street, Halton Hills, L7J 2Z9
Home Overview
Basic Information
Walk around the neighborhood
4 Bonnette Street, Halton Hills, L7J 2Z9
Shally Shi
Sales Representative, Dolphin Realty Inc
English, Mandarin
Residential ResaleProperty ManagementPre Construction
Mortgage Information
Estimated Payment
$0 Principal and Interest
 Walk Score for 4 Bonnette Street
Walk Score for 4 Bonnette Street

Book a Showing
Tour this home with Shally
Frequently Asked Questions
Can't find what you're looking for? Contact our support team for more information.
See the Latest Listings by Cities
1500+ home for sale in Ontario

Looking for Your Perfect Home?
Let us help you find the perfect home that matches your lifestyle
