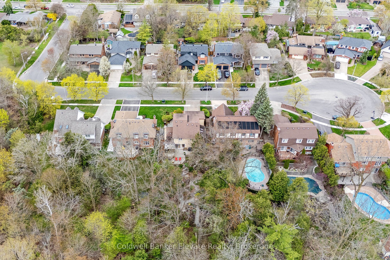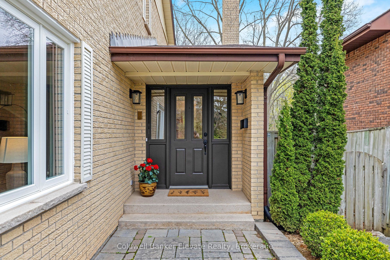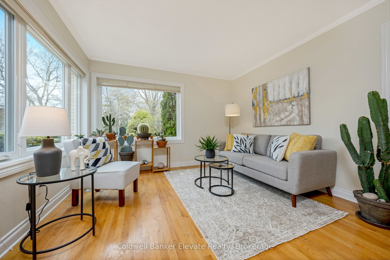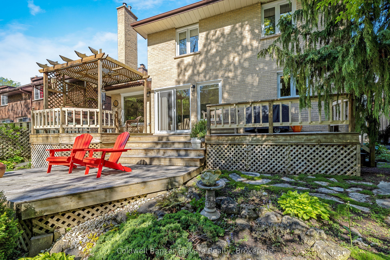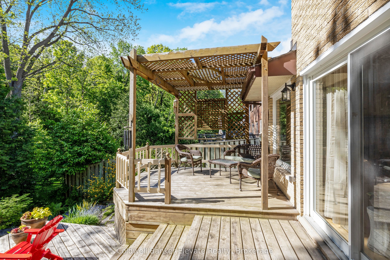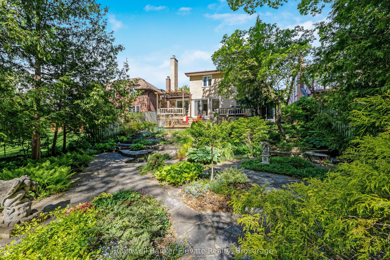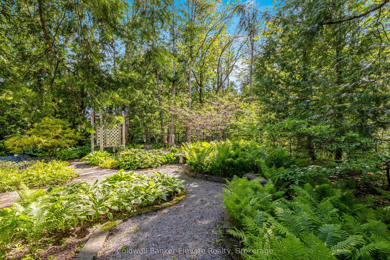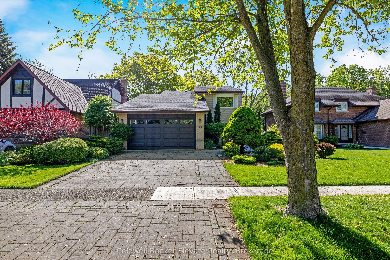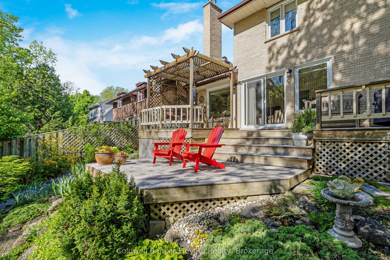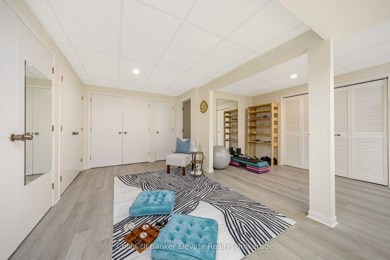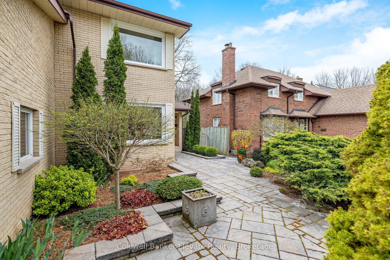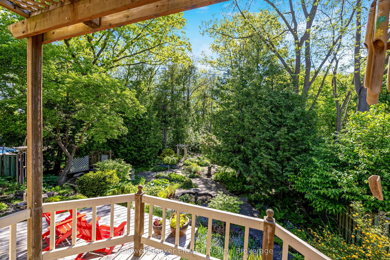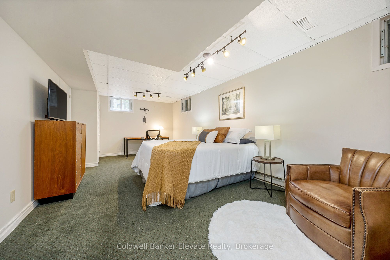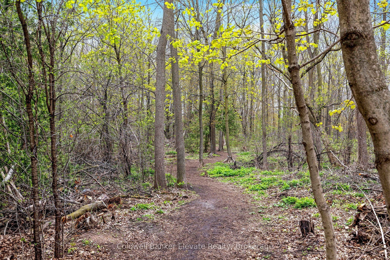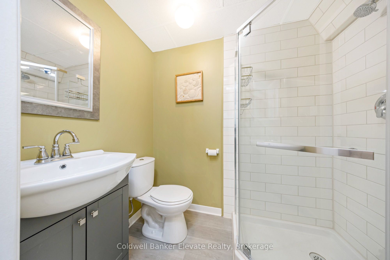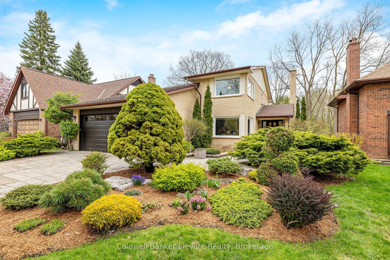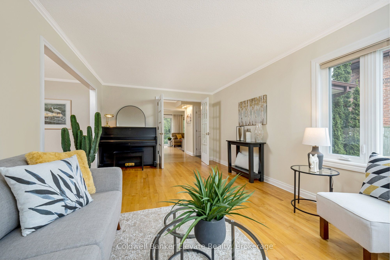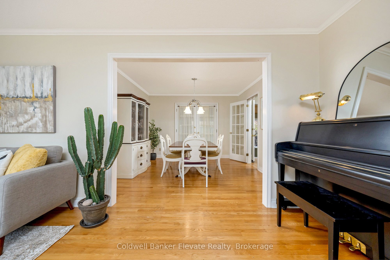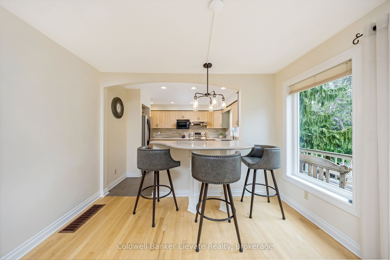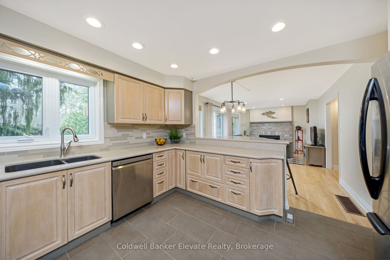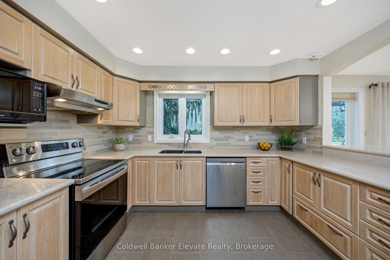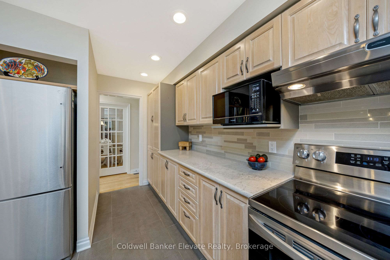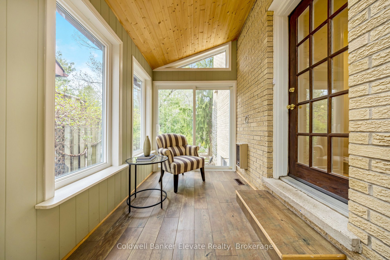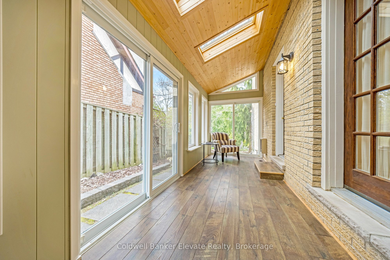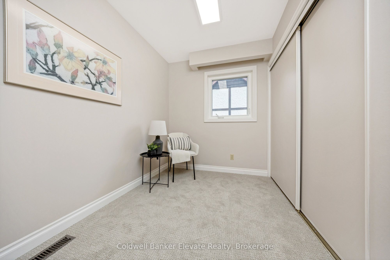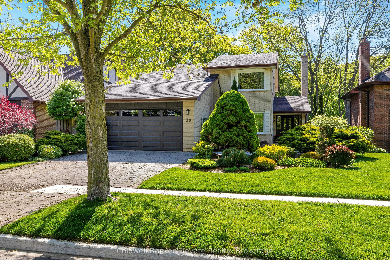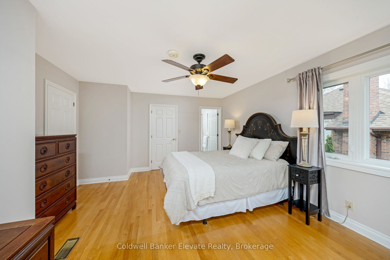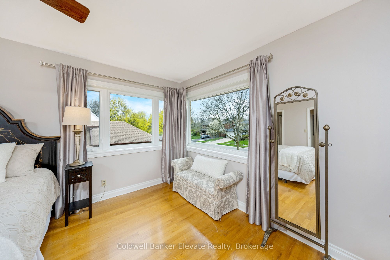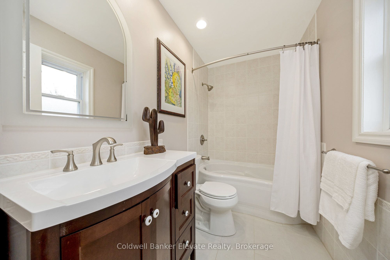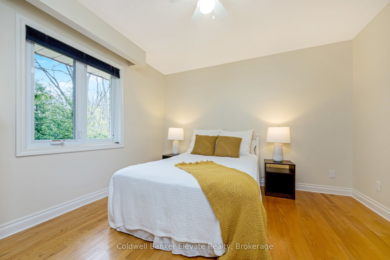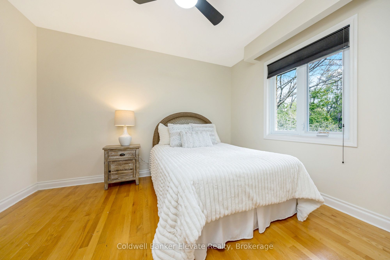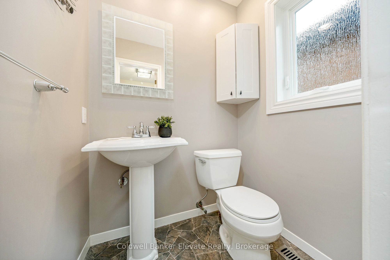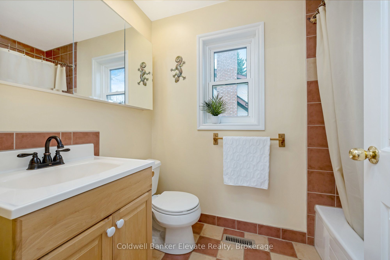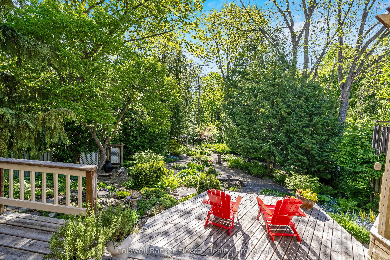
$1,459,900
Est. Payment
$5,576/mo*
*Based on 20% down, 4% interest, 30-year term
Detached•MLS #W12168759•Sold
Price comparison with similar homes in Halton Hills
Compared to 28 similar homes
-7.1% Lower↓
Market Avg. of (28 similar homes)
$1,572,067
Note * Price comparison is based on the similar properties listed in the area and may not be accurate. Consult licences real estate agent for accurate comparison
Room Details
| Room | Features | Level |
|---|---|---|
Living Room 3.61 × 5.58 m | Picture WindowFrench DoorsHardwood Floor | Main |
Dining Room 3.68 × 3.41 m | Formal RmFrench DoorsW/O To Sunroom | Main |
Kitchen 4.51 × 4.56 m | Family Size KitchenPantryUpdated | Main |
Primary Bedroom 4.22 × 5.19 m | 4 Pc EnsuitePicture WindowHardwood Floor | Second |
Bedroom 2 3.63 × 3.48 m | Large WindowDouble ClosetHardwood Floor | Second |
Bedroom 3 3.62 × 3.48 m | Large WindowDouble ClosetHardwood Floor | Second |
Client Remarks
NEW PRICE!!! Don't Miss This Opportunity! Discover an Unparalleled Blend of Tranquility & Convenience in this Rare Offering on one of Downtown Georgetown's Most Desirable Streets. Nestled on a Quiet Cul-de-sac & Backing onto a Mature Forest in the Highly Sought-after Park Area, this Beautifully Maintained Home boasts over 2,800 sf of Finished Living Space on 3 Levels, designed for Comfortable Family Living & Elegant Entertaining. The 172 ft Deep Lot is Beautifully Landscaped with Flagstone Paths winding through Picturesque Entertaining Areas, framed by a Stunning Forest. Step inside to find a Bright and Inviting Main floor with Large Windows that flood the space with Natural Light. The Spacious Living room flows into a Formal Dining room, leading to a Light-filled Sunroom, with Natural Wood Ceiling, Skylights, & a Garden Walkout. The Light, Bright, Kitchen with Expansive Quartz Countertops & Breakfast Area leading into a cozy Family room with a Wood-burning Fireplace framed by Natural Stone are all perfect for relaxing & enjoying the Forest Views. Upstairs, the Expansive Primary bedroom includes a Full Ensuite & a Versatile Bonus room with Wall- to-wall closets. Two additional Large Bedrooms feature Double Closets & Forest Views. The Finished Lower-level features High Ceilings, A Massive 4th Bedroom, A Rec room, 3-pce Bathroom, Wall-to-wall Closets & a Separate Entrance. Enjoy a stroll through Historic Downtown and one of the many Cafes or Restaurants, join a Yoga class, visit the Library, take in live Theatre, or connect with Nature through its Parks, Playgrounds, Sports Fields & Nature Trails, all within a 5 min walk of your home. Highly Regarded Public & Private Schools are within Walking Distance. 20-min walk to the Georgetown GO Train with service to Toronto, Guelph, & Kitchener- Waterloo, 10-min drive to the Toronto Premium Outlet Mall, 401 & 407. An Exceptional Opportunity in Georgetown's Most Coveted Neighbourhood! Don't Miss It! www.39HaroldStreet.com
About This Property
39 Harold Street, Halton Hills, L7G 4X8
Home Overview
Basic Information
Walk around the neighborhood
39 Harold Street, Halton Hills, L7G 4X8
Shally Shi
Sales Representative, Dolphin Realty Inc
English, Mandarin
Residential ResaleProperty ManagementPre Construction
Mortgage Information
Estimated Payment
$0 Principal and Interest
 Walk Score for 39 Harold Street
Walk Score for 39 Harold Street

Book a Showing
Tour this home with Shally
Frequently Asked Questions
Can't find what you're looking for? Contact our support team for more information.
See the Latest Listings by Cities
1500+ home for sale in Ontario

Looking for Your Perfect Home?
Let us help you find the perfect home that matches your lifestyle
