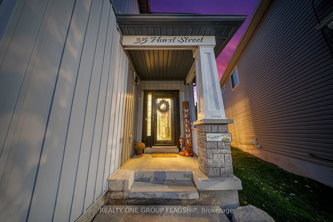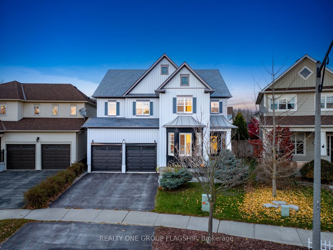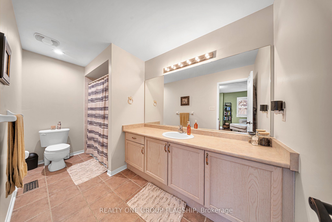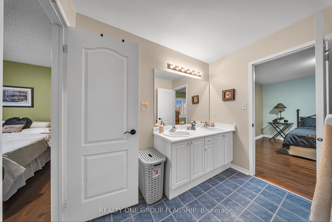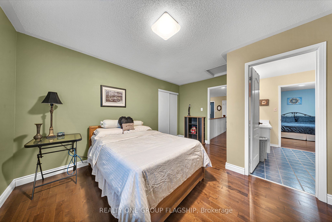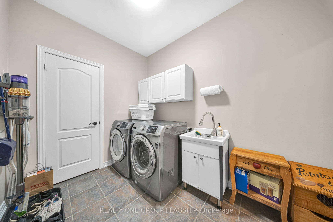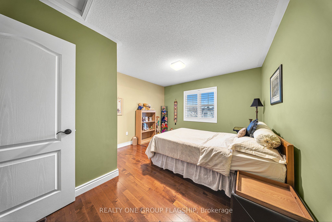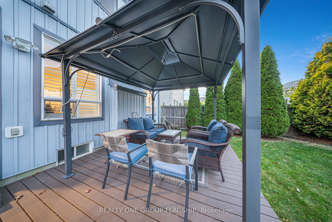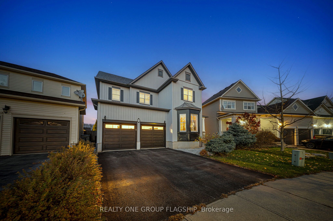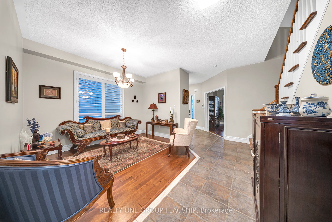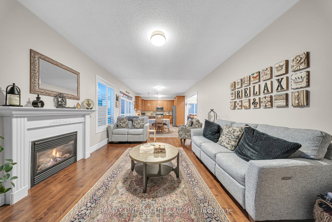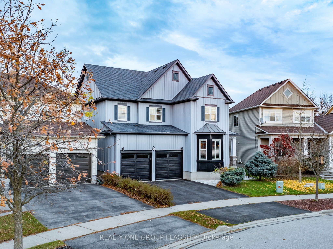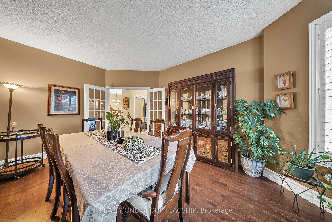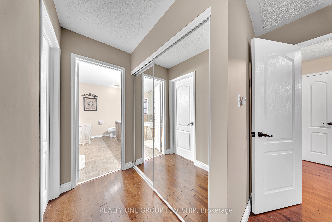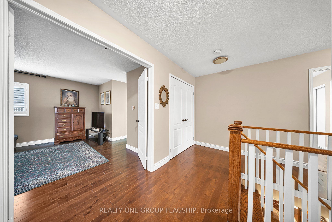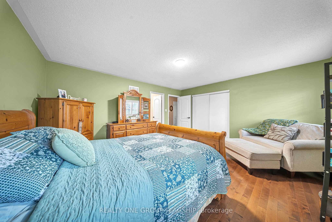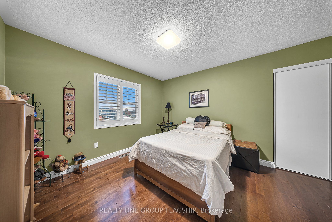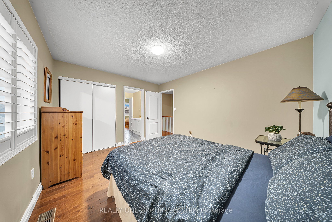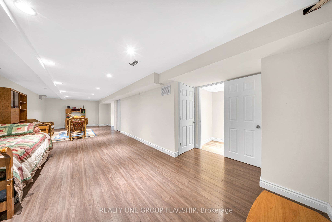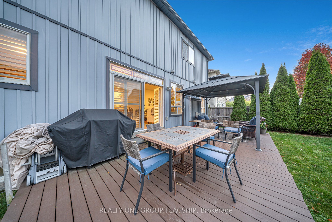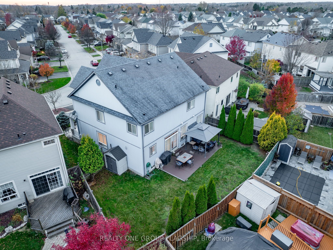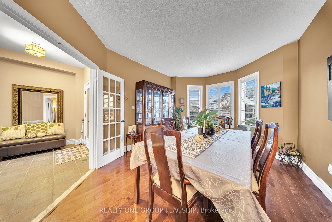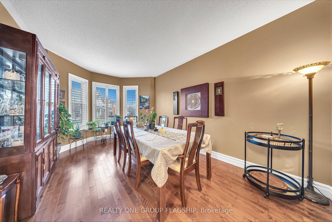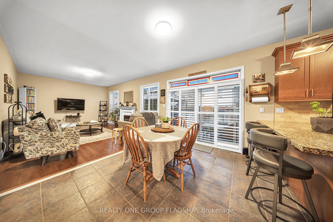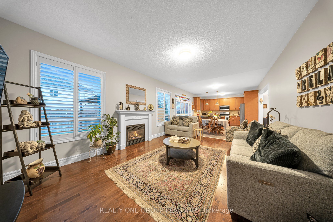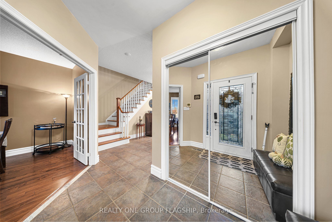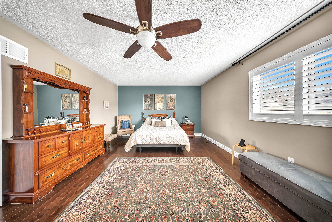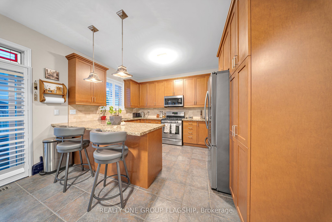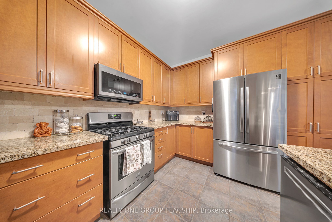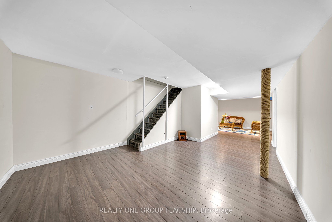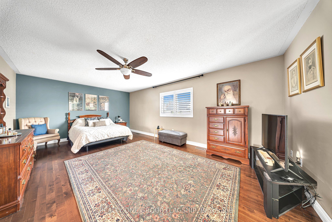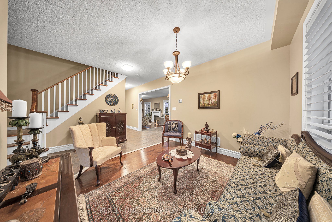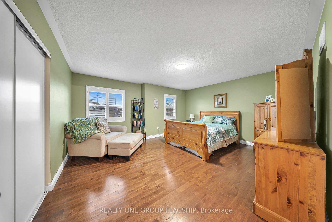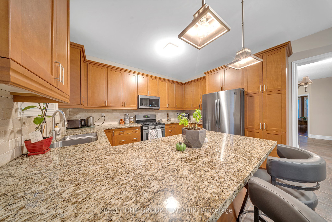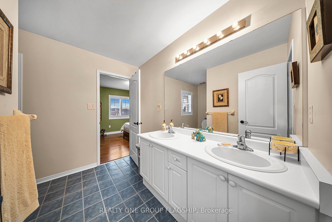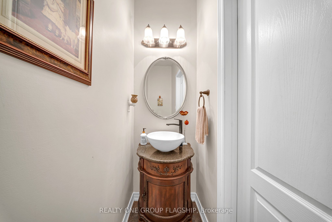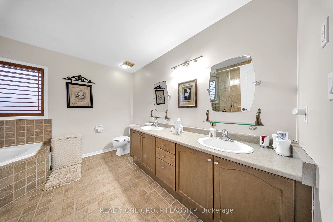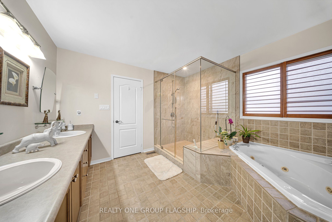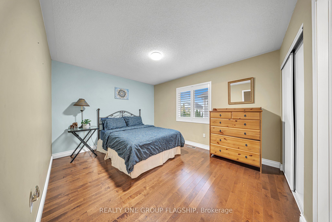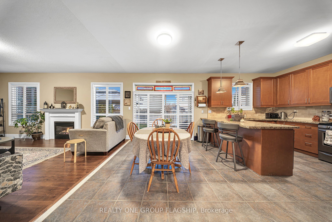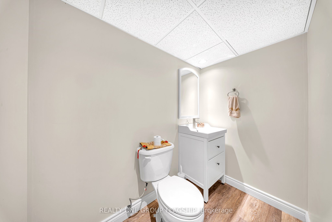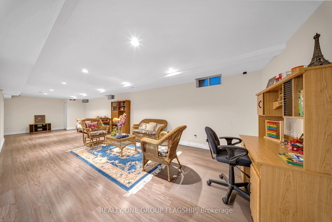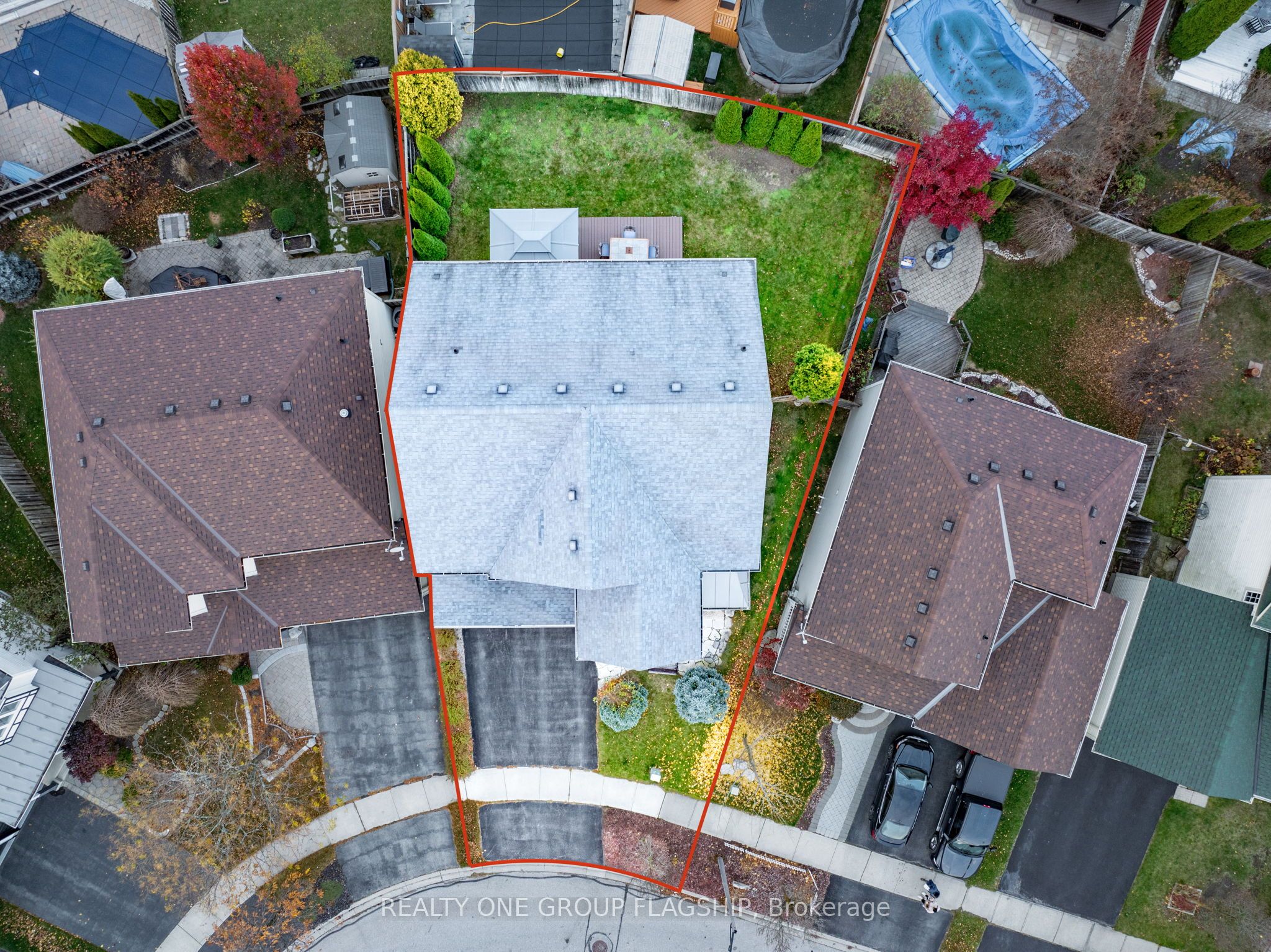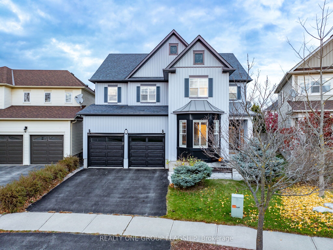
$1,259,999
Est. Payment
$4,812/mo*
*Based on 20% down, 4% interest, 30-year term
Listed by REALTY ONE GROUP FLAGSHIP
Detached•MLS #W12064496•Price Change
Price comparison with similar homes in Halton Hills
Compared to 5 similar homes
-44.9% Lower↓
Market Avg. of (5 similar homes)
$2,285,740
Note * Price comparison is based on the similar properties listed in the area and may not be accurate. Consult licences real estate agent for accurate comparison
Room Details
| Room | Features | Level |
|---|---|---|
Living Room 5.16 × 3.48 m | California ShuttersHardwood FloorLarge Window | Ground |
Dining Room 3.52 × 3.09 m | California ShuttersHardwood FloorLarge Window | Ground |
Kitchen 3.94 × 3.06 m | Ceramic FloorGranite CountersBreakfast Bar | Ground |
Primary Bedroom 6.25 × 3.95 m | His and Hers ClosetsHardwood Floor5 Pc Ensuite | Second |
Bedroom 2 5.02 × 3.94 m | Double ClosetHardwood Floor4 Pc Ensuite | Second |
Bedroom 3 3.94 × 3.3 m | Double ClosetHardwood FloorWindow | Second |
Client Remarks
This stunning detached home features exceptional curb appeal & is nestled on a quiet street. With 4 bedrooms and 5 bathrooms, this spacious 2,715 sq. ft layout boasts quality finishes and 9 ft. ceilings on the main level. The design includes a separate living room, dining room and a spacious open concept family room - ideal for entertaining. The main floor also offers a convenient 2-piece bathroom, a mud room, a laundry room and direct access to the garage. Upper level presents four generous bedrooms, highlighted by a spacious primary suite with gorgeous glass-enclosed shower & a soaker/jet tub, plus 2 additional bedrooms with ensuites. Key features of the home include a welcoming covered porch, California shutters, hardwood and ceramic flooring, well equipped kitchen with granite counters, stone backsplash, stainless steel appliances a breakfast bar, and a pantry. The family room features gas fireplace & views of the lovely yard. Complete with a composite deck, gazebo & natural gas hookup! Finished lower level. enhanced w/pot lights, additional living space, including rec room, office area, den/workshop with built-in cabinets, 2-piece bath, ample storage. Walking distance to GO transit, parks, schools, arena, shops and more!
About This Property
35 Hurst Street, Halton Hills, L7J 2Z8
Home Overview
Basic Information
Walk around the neighborhood
35 Hurst Street, Halton Hills, L7J 2Z8
Shally Shi
Sales Representative, Dolphin Realty Inc
English, Mandarin
Residential ResaleProperty ManagementPre Construction
Mortgage Information
Estimated Payment
$0 Principal and Interest
 Walk Score for 35 Hurst Street
Walk Score for 35 Hurst Street

Book a Showing
Tour this home with Shally
Frequently Asked Questions
Can't find what you're looking for? Contact our support team for more information.
See the Latest Listings by Cities
1500+ home for sale in Ontario

Looking for Your Perfect Home?
Let us help you find the perfect home that matches your lifestyle
