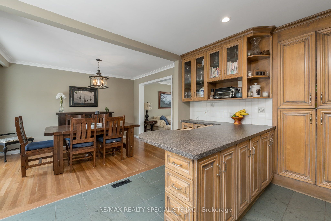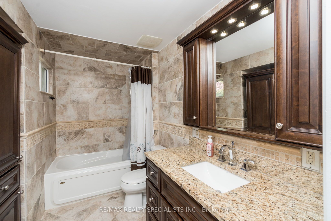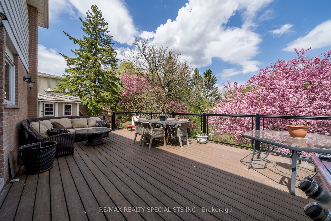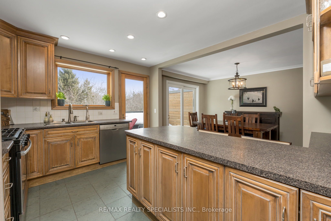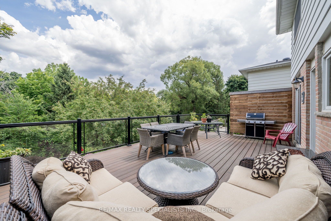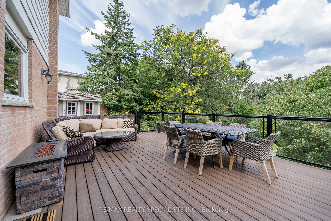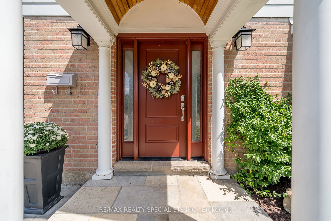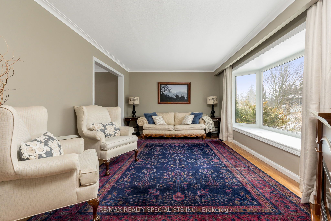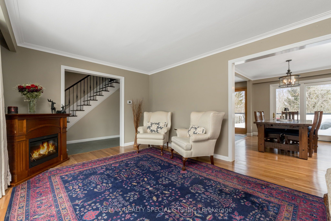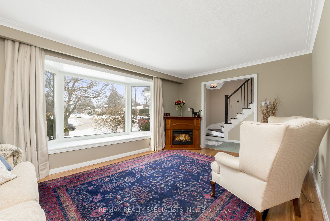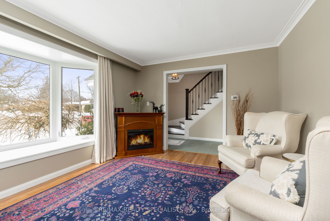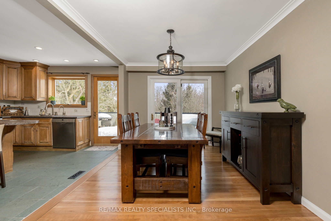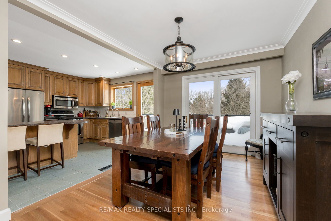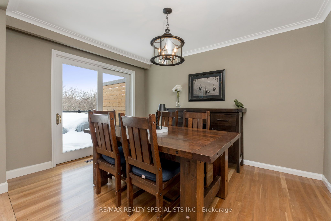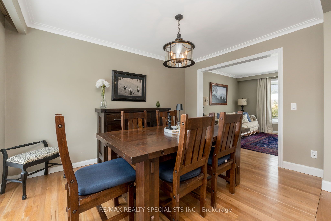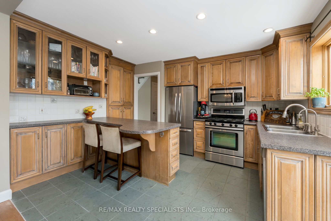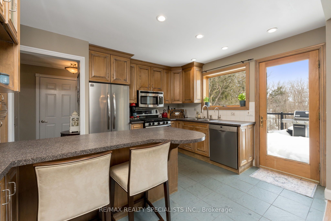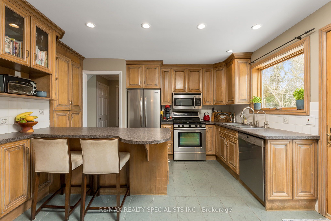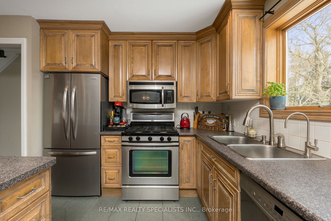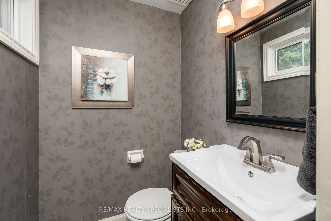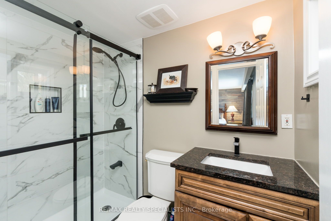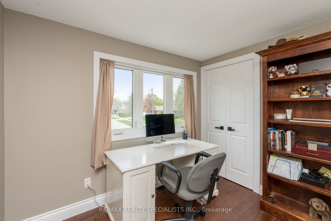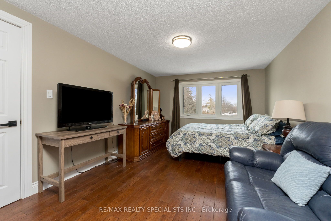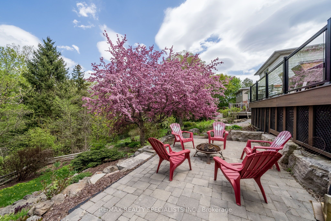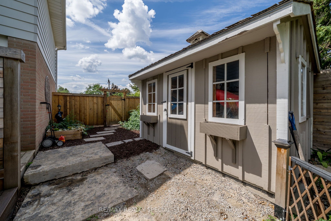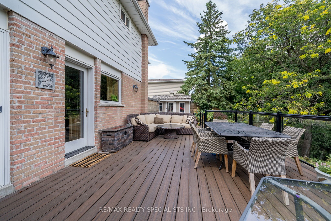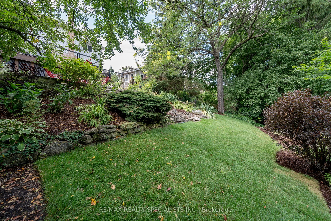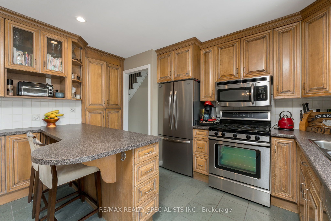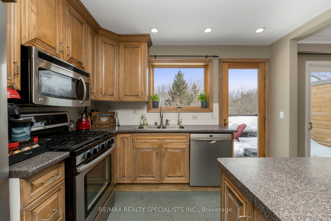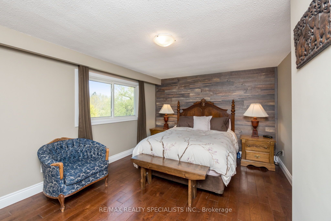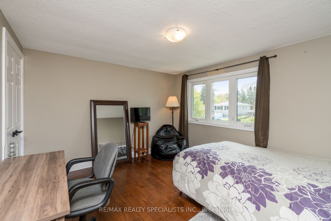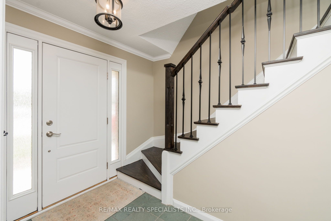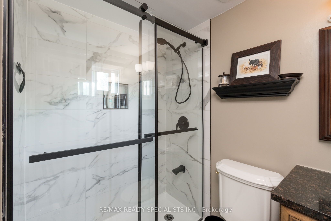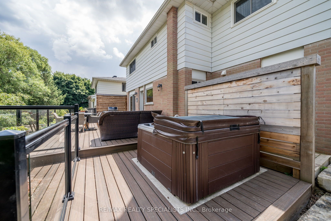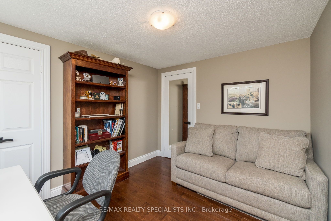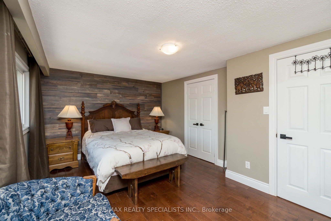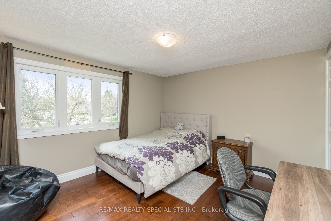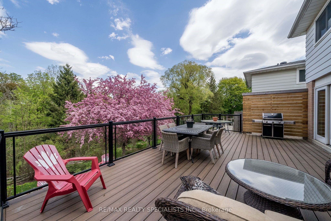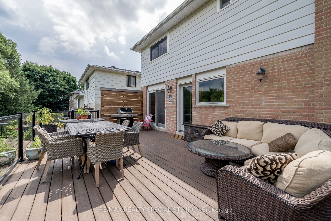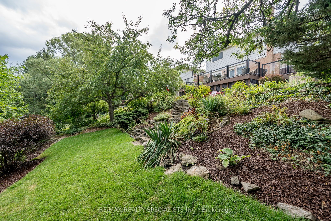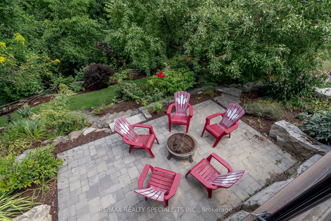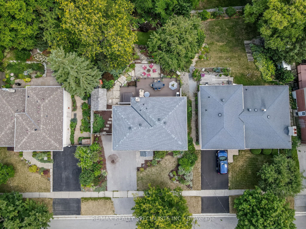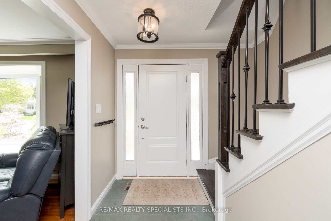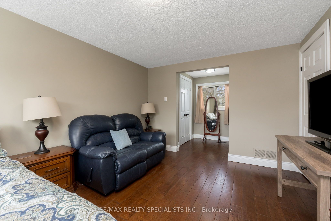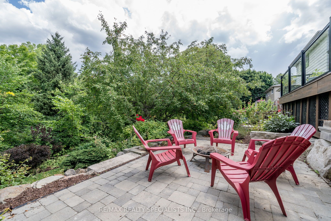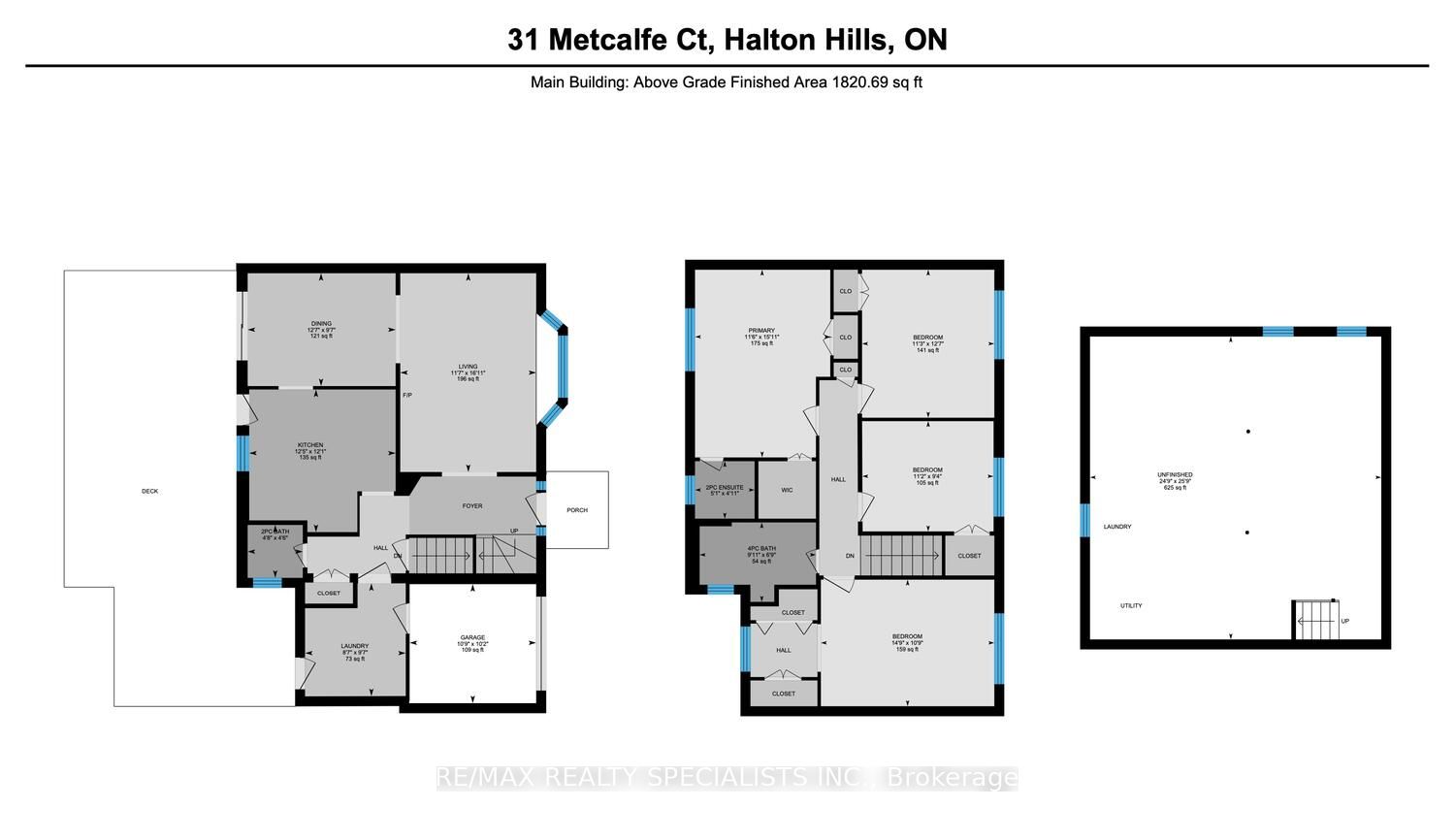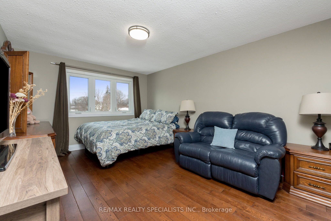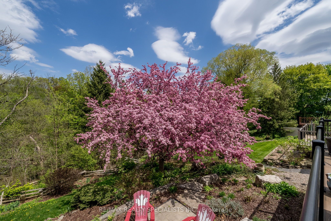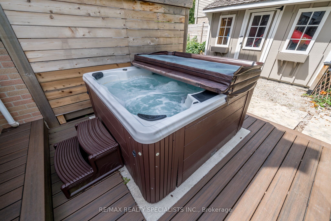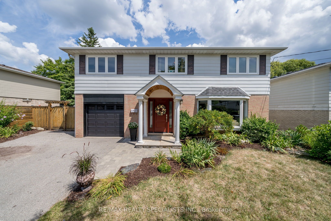
$1,100,000
Est. Payment
$4,201/mo*
*Based on 20% down, 4% interest, 30-year term
Listed by RE/MAX REALTY SPECIALISTS INC.
Detached•MLS #W12047032•Price Change
Price comparison with similar homes in Halton Hills
Compared to 38 similar homes
-16.3% Lower↓
Market Avg. of (38 similar homes)
$1,314,332
Note * Price comparison is based on the similar properties listed in the area and may not be accurate. Consult licences real estate agent for accurate comparison
Room Details
| Room | Features | Level |
|---|---|---|
Kitchen 3.74 × 3.34 m | W/O To DeckPantryStainless Steel Appl | Main |
Dining Room 3.77 × 2.88 m | Hardwood FloorW/O To DeckCrown Moulding | Main |
Living Room 5.13 × 3.48 m | Hardwood FloorCrown MouldingBay Window | Main |
Primary Bedroom 4.84 × 3.43 m | Ensuite BathHardwood FloorWalk-In Closet(s) | Second |
Bedroom 2 6.27 × 3.25 m | Hardwood FloorHis and Hers ClosetsPicture Window | Second |
Bedroom 3 3.8 × 3.38 m | Hardwood FloorLarge WindowDouble Closet | Second |
Client Remarks
Escape to your private ravine oasis in the heart of Georgetown with this stunning 4-bedroom, 3-bath home. Thoughtfully designed with custom solid wood kitchen cabinets, elegant crown molding, and oversized windows that frame breathtaking views of the private ravine backyard with direct access to Hungry Hollow Trails. The wall separating the dining room and kitchen has been removed, creating an open concept space filled with natural light from the scenic backyard. The freshly renovated primary bath now features a sleek walk-in shower. Painted in neutral-designer tones, this home is truly move-in ready. Step into your backyard retreat, complete with a spacious 25x15 composite deck, glass railing, a charming shed, and an interlock lower patio with a free pit overlooking lush gardens. Unwind in the hot tub and soak in the tranquility. The king-sized primary bedroom boasts a generous walk-in closet and a stylish 3-piece ensuite with a walk-in shower. A magnificent second bedroom offers his-and-her double closets and stunning views of both the front and back of the property. Two additional king-sized bedrooms with double closets provide ample space for family or guests. Additional features include a main-floor laundry suite, central vacuum, and a double-wide private driveway. This exceptional home offers the perfect blend of luxury, comfort, and nature. Furnace (2024), Hot Water Tank Owned (2024), Master Ensuite with W/I Shower (2023), Insulated Garage Door (2022), Fridge (2022), A/C (2022), Driveway (2020), Roof Re-Shingled (2018), Porch (2018), Deck & Interlock Patio (2017), Washer/Dryer (2017), New Front Door (2016), Driveway (2015), Windows(2012)
About This Property
31 Metcalfe Court, Halton Hills, L7G 4N7
Home Overview
Basic Information
Walk around the neighborhood
31 Metcalfe Court, Halton Hills, L7G 4N7
Shally Shi
Sales Representative, Dolphin Realty Inc
English, Mandarin
Residential ResaleProperty ManagementPre Construction
Mortgage Information
Estimated Payment
$0 Principal and Interest
 Walk Score for 31 Metcalfe Court
Walk Score for 31 Metcalfe Court

Book a Showing
Tour this home with Shally
Frequently Asked Questions
Can't find what you're looking for? Contact our support team for more information.
See the Latest Listings by Cities
1500+ home for sale in Ontario

Looking for Your Perfect Home?
Let us help you find the perfect home that matches your lifestyle
