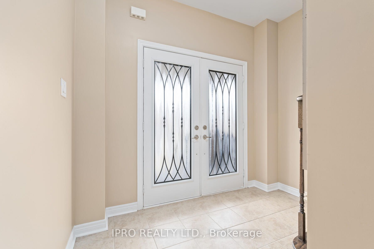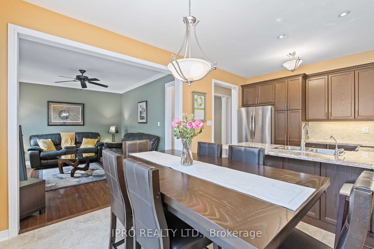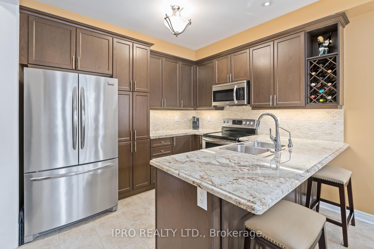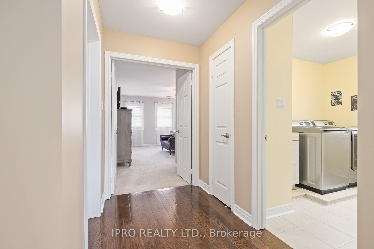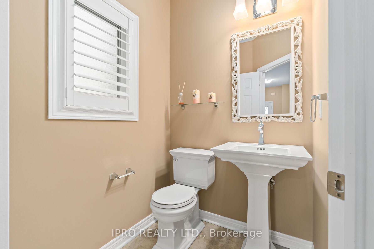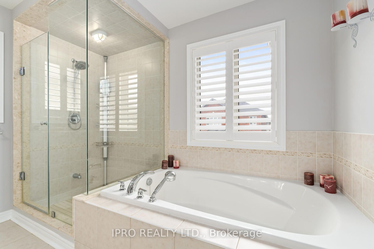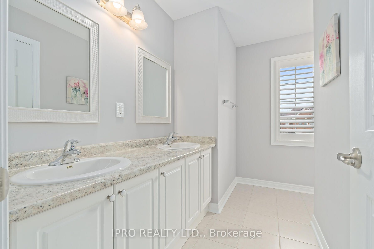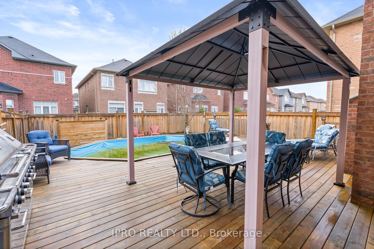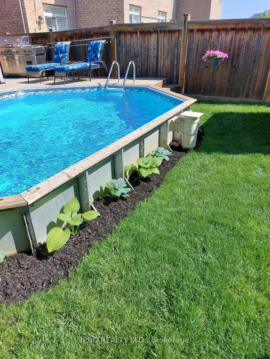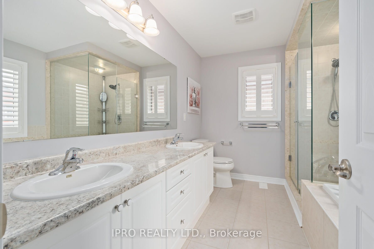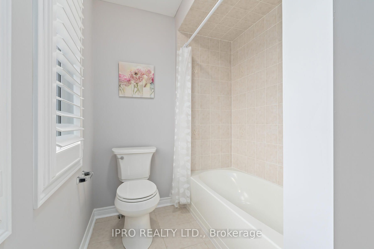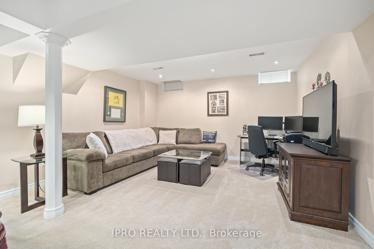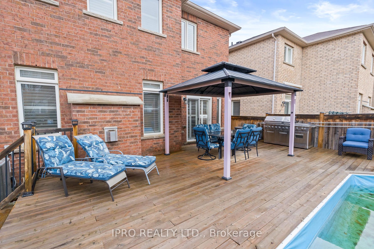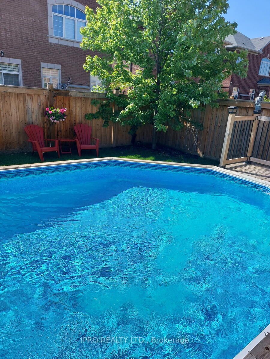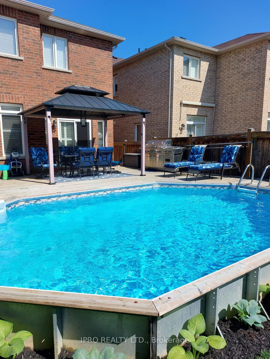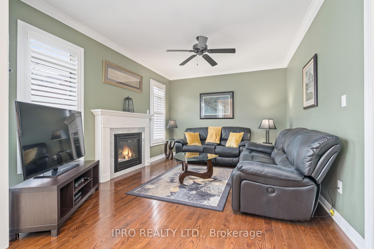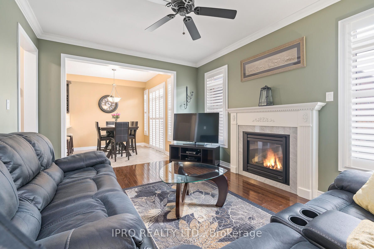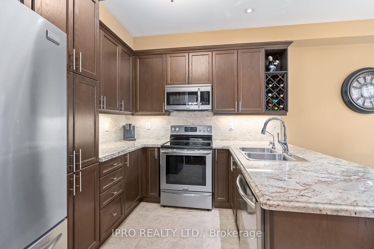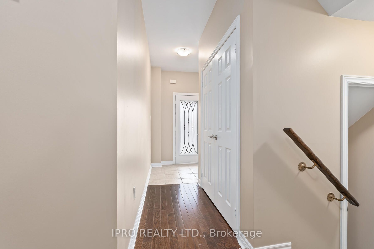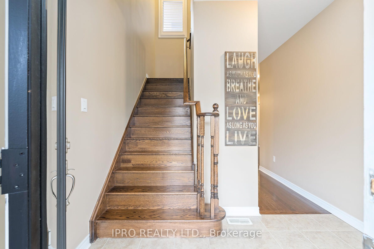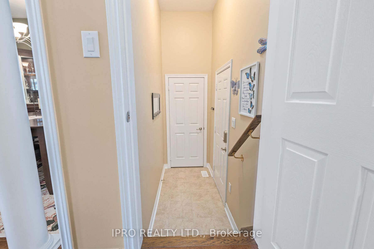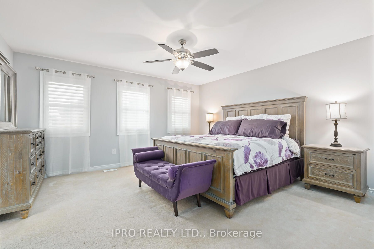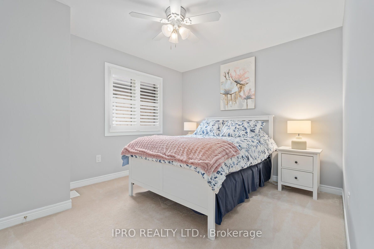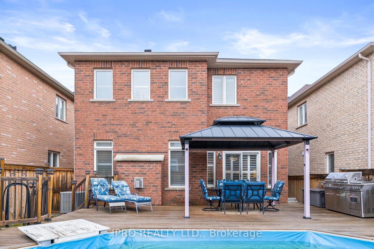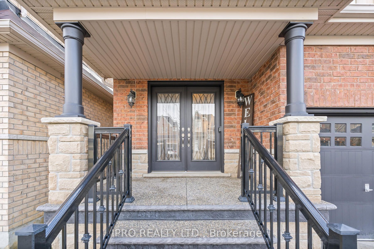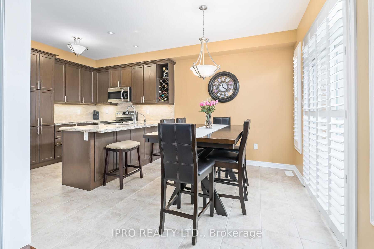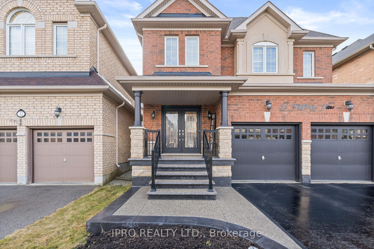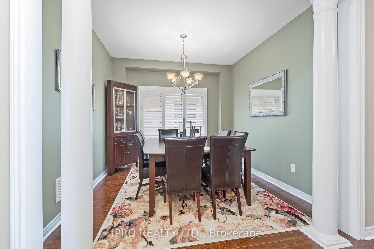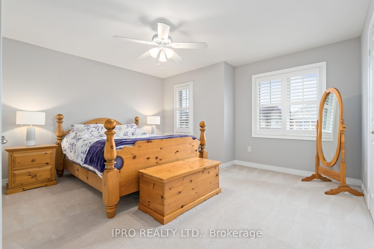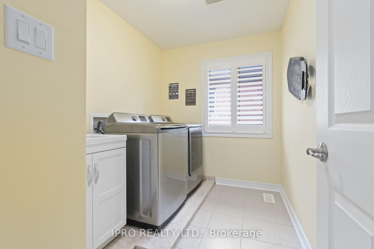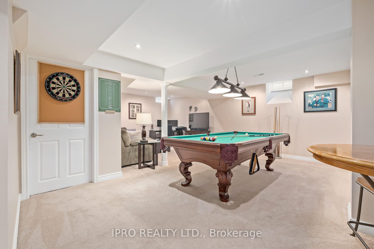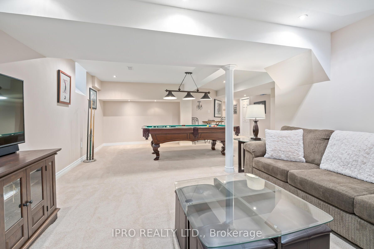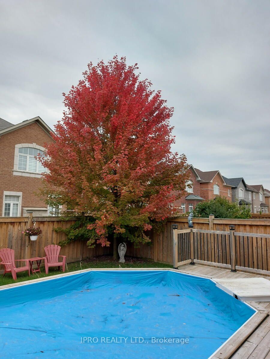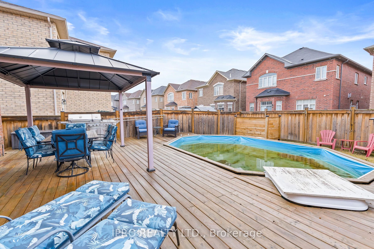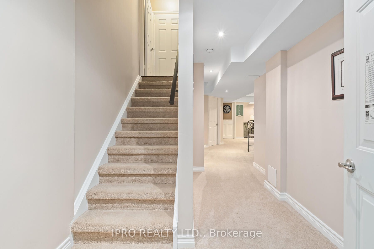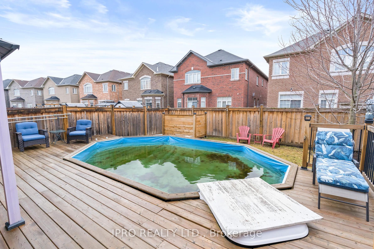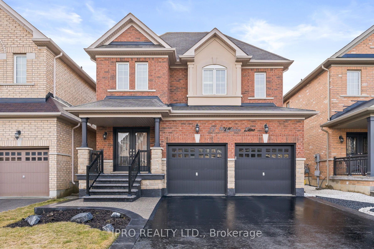
$1,359,900
Est. Payment
$5,194/mo*
*Based on 20% down, 4% interest, 30-year term
Listed by IPRO REALTY LTD.
Detached•MLS #W12053796•New
Price comparison with similar homes in Halton Hills
Compared to 15 similar homes
-15.3% Lower↓
Market Avg. of (15 similar homes)
$1,604,618
Note * Price comparison is based on the similar properties listed in the area and may not be accurate. Consult licences real estate agent for accurate comparison
Room Details
| Room | Features | Level |
|---|---|---|
Kitchen 5.53 × 3.17 m | Stainless Steel ApplGranite CountersOverlooks Backyard | Main |
Dining Room 3.32 × 3.17 m | Hardwood FloorLarge Window | Main |
Primary Bedroom 5.71 × 4.52 m | BroadloomWalk-In Closet(s)5 Pc Ensuite | Second |
Bedroom 2 4.26 × 4.14 m | BroadloomDouble ClosetCalifornia Shutters | Second |
Bedroom 3 3.65 × 3.2 m | BroadloomWalk-In Closet(s)California Shutters | Second |
Client Remarks
This beautifully maintained and well-cared-for home offers the perfect blend of comfort and style. Featuring three spacious bedrooms and three bathrooms, it provides ample space for a growing family. The main level boasts a convenient two-piece powder room, while the upper level includes two luxurious five-piece bathrooms, ensuring comfort and privacy for everyone. The well-appointed kitchen is a chefs dream, complete with stainless steel appliances, granite countertops, and a breakfast bar, all overlooking the backyard deck and the heated salt water pool - an ideal setting for summer gatherings. Adjacent to the kitchen, the cozy family room features a gas fireplace, creating a warm and inviting atmosphere. Gleaming hardwood floors flow throughout, enhancing the home's elegance. The primary bedroom is a true retreat, offering a spacious ensuite with a walk-in closet. A convenient upper-level laundry room adds to the home's functionality. Downstairs, the finished basement includes a dedicated office area, perfect for remote work or study. Outside, the home is beautifully landscaped, with an inviting front porch that adds to its charm. With parking for four cars, there's plenty of room for guests. The location is unbeatable within walking distance to shopping, restaurants, coffee shops, and schools. With 9-foot ceilings on the main floor and a spacious dining room perfect for family gatherings, this home offers an exceptional living experience in a prime location.
About This Property
30 Wildflower Lane, Halton Hills, L7G 0H5
Home Overview
Basic Information
Walk around the neighborhood
30 Wildflower Lane, Halton Hills, L7G 0H5
Shally Shi
Sales Representative, Dolphin Realty Inc
English, Mandarin
Residential ResaleProperty ManagementPre Construction
Mortgage Information
Estimated Payment
$0 Principal and Interest
 Walk Score for 30 Wildflower Lane
Walk Score for 30 Wildflower Lane

Book a Showing
Tour this home with Shally
Frequently Asked Questions
Can't find what you're looking for? Contact our support team for more information.
Check out 100+ listings near this property. Listings updated daily
See the Latest Listings by Cities
1500+ home for sale in Ontario

Looking for Your Perfect Home?
Let us help you find the perfect home that matches your lifestyle
