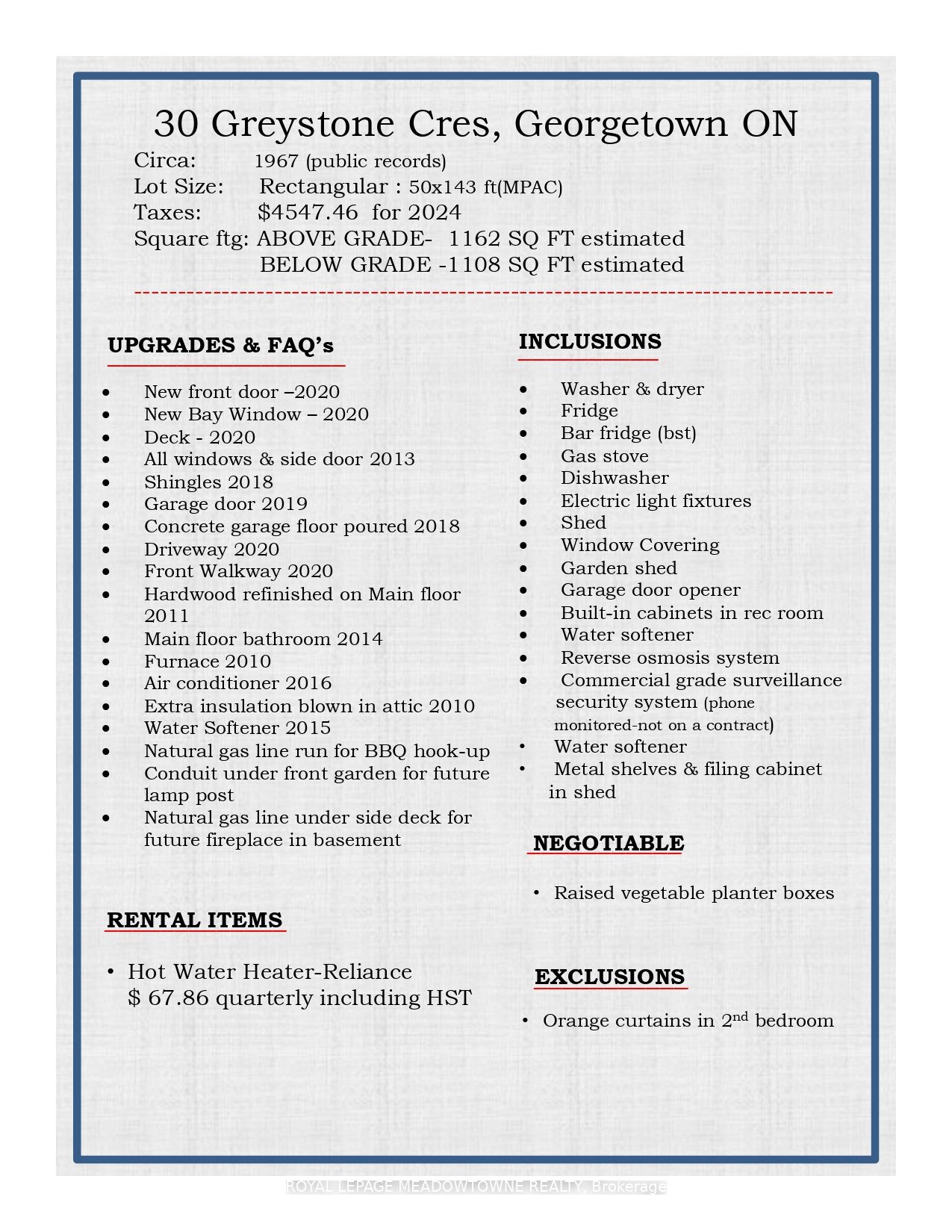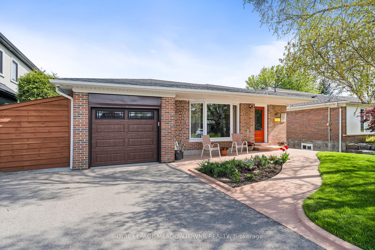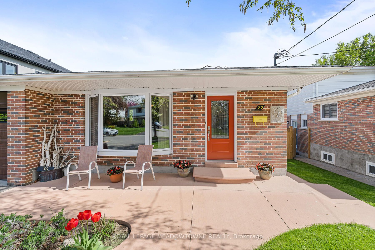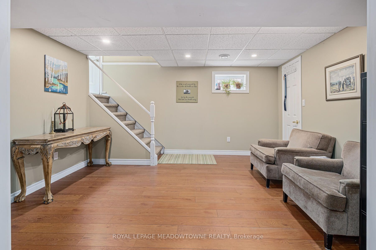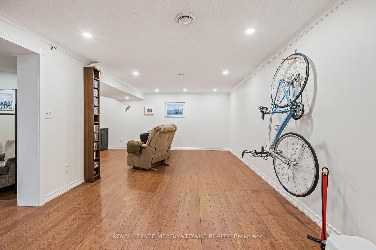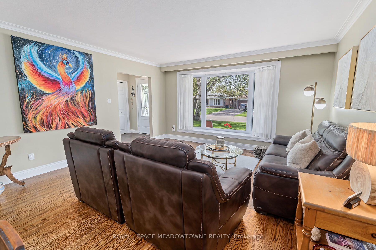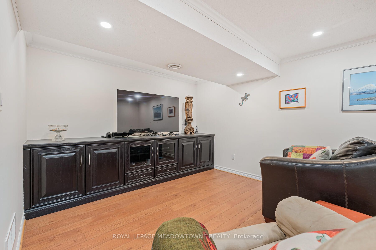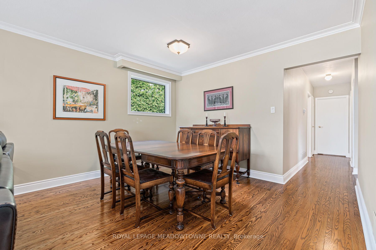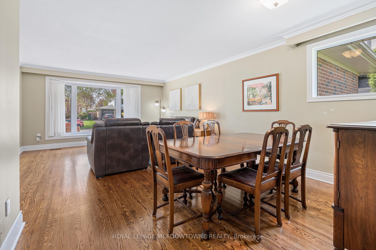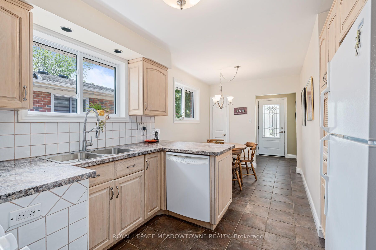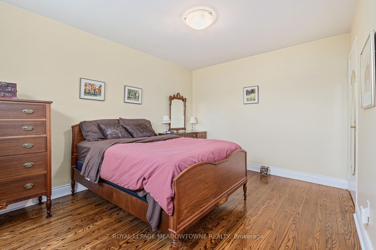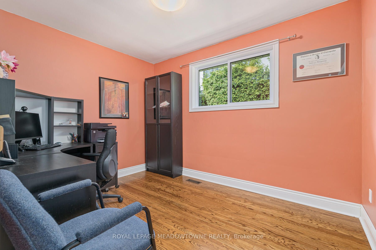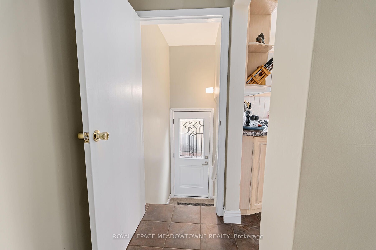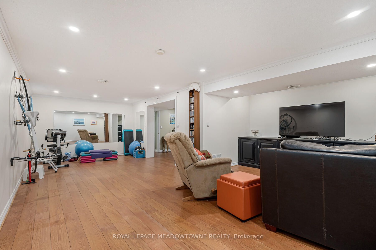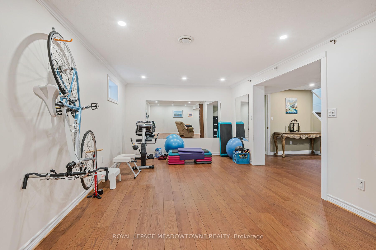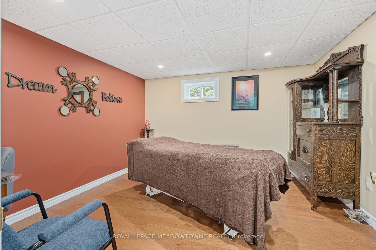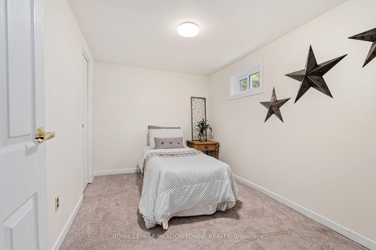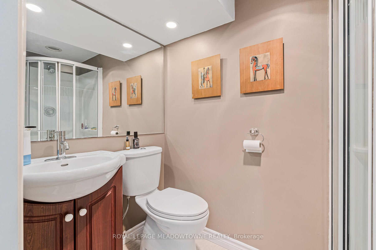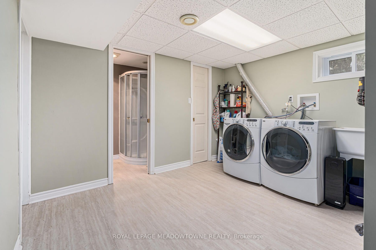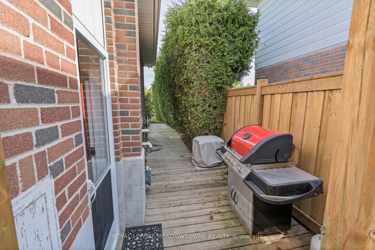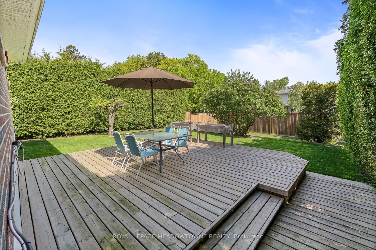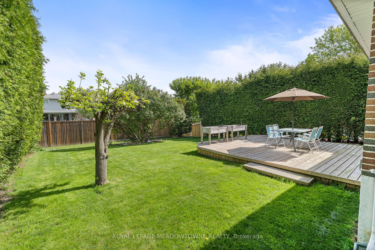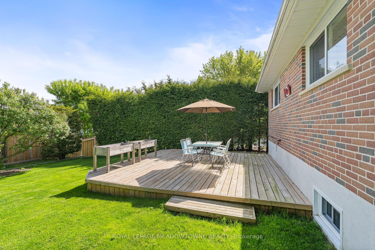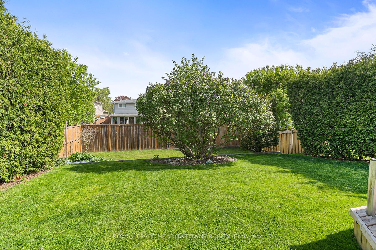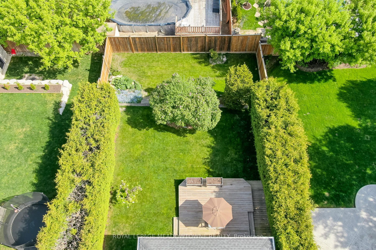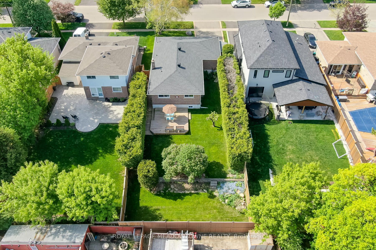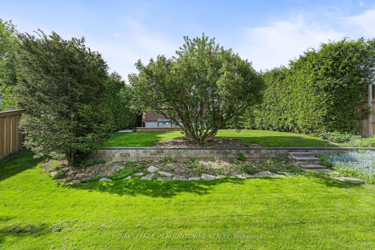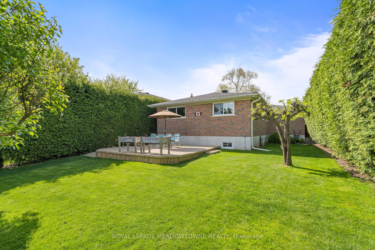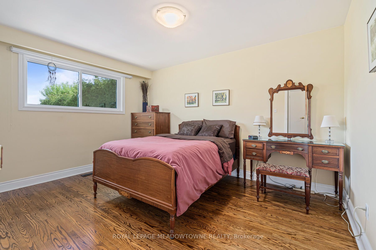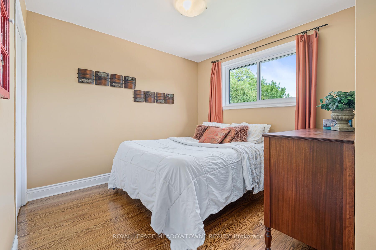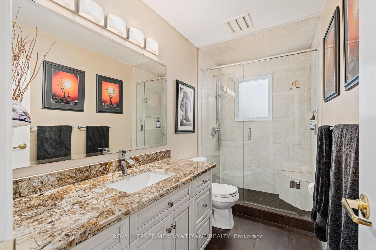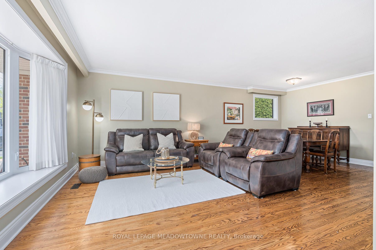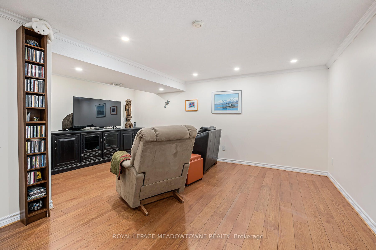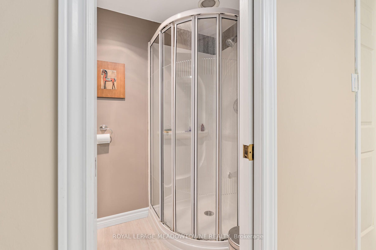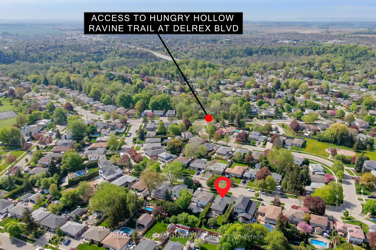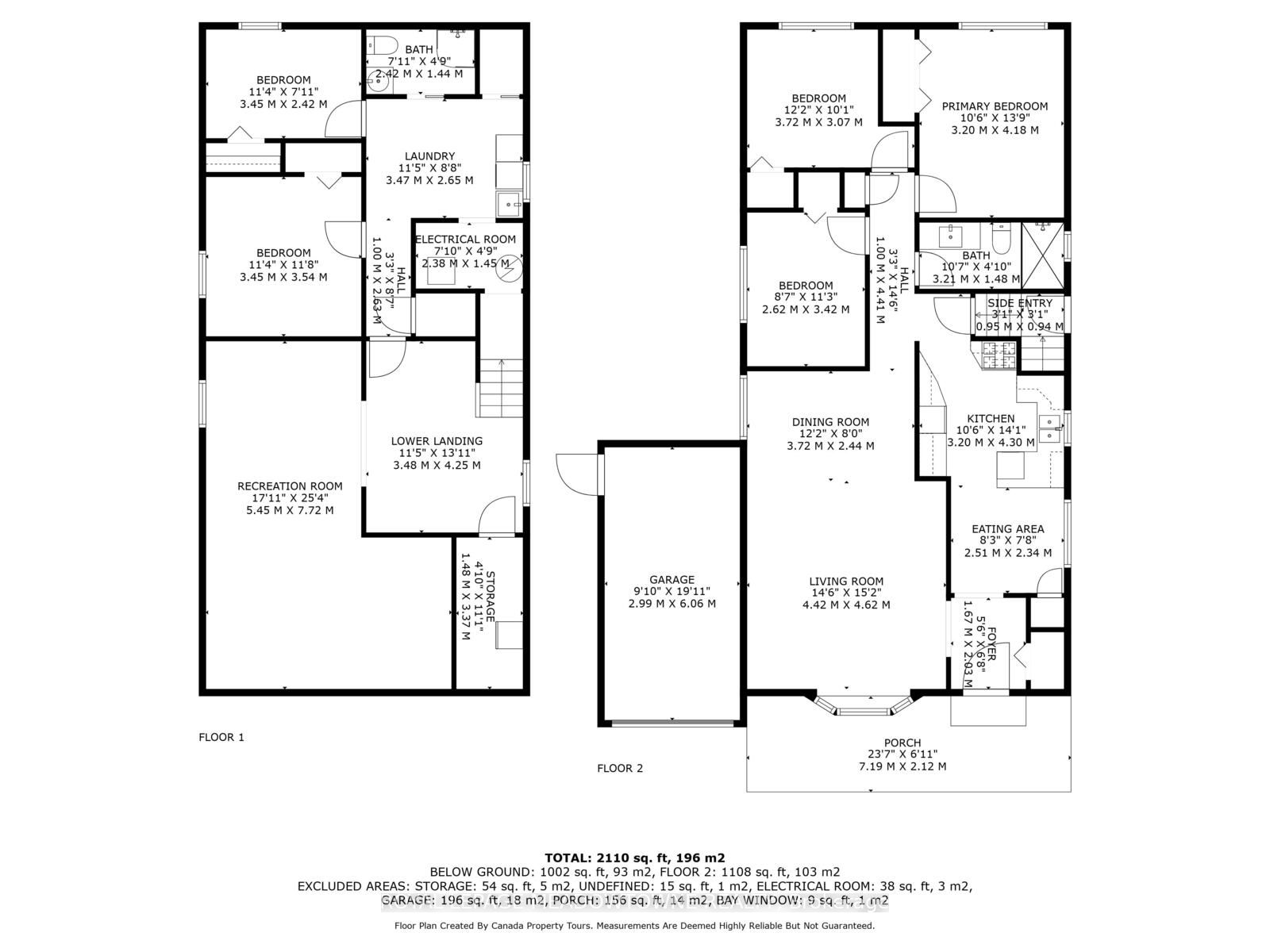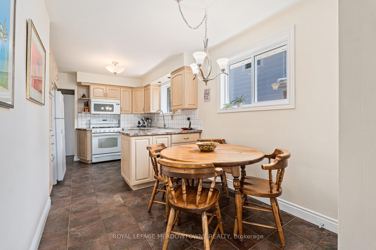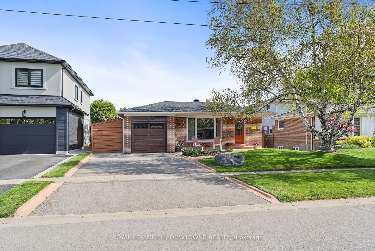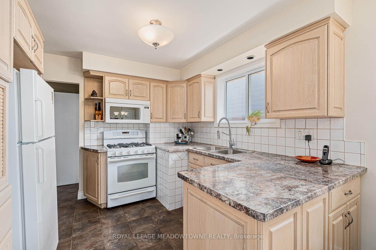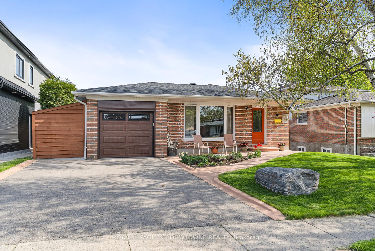
$1,035,700
Est. Payment
$3,956/mo*
*Based on 20% down, 4% interest, 30-year term
Listed by ROYAL LEPAGE MEADOWTOWNE REALTY
Detached•MLS #W12149695•New
Price comparison with similar homes in Halton Hills
Compared to 10 similar homes
-40.1% Lower↓
Market Avg. of (10 similar homes)
$1,727,671
Note * Price comparison is based on the similar properties listed in the area and may not be accurate. Consult licences real estate agent for accurate comparison
Room Details
| Room | Features | Level |
|---|---|---|
Living Room 4.3731 × 4.47 m | Hardwood FloorBay Window | Main |
Dining Room 3.66 × 2.44 m | Hardwood FloorPicture Window | Main |
Kitchen 3.1 × 3.05 m | Main | |
Primary Bedroom 4.06 × 3.11 m | Hardwood FloorDouble ClosetOverlooks Backyard | Main |
Bedroom 2 2.92 × 3 m | Hardwood FloorClosetOverlooks Backyard | Main |
Bedroom 3 3.4 × 2.54 m | Hardwood FloorCloset | Main |
Client Remarks
You have found your needle in the haystack! Nothing bolsters a buyers confidence more than seeing a well maintained & fussed over home! Starting right at the curb you will see a newer paved double wide drive, front walkway: wrapping around the side entry. Even the concrete floor of the garage was redone! There is new bay window & dramatic front door, 7 yr old shingles & newer garage door. This ranch bungalow offers generous proportions inside. A large double hall closet unfolds into a very large living/dining room flooded with natural lightbut the first thing that will catch your eye is the gorgeous professionally refinished hardwood floors. The kitchen has a brkst nook & light oak solid hardwood cabinets. The hardwood flows down the hallway to the bedroom area. The main floor bath was remodeled in 2014 with a glass walk-in shower w shampoo niche & large custom vanity in soothing earth tones. Large Primary bd overlooks the backyard for peaceful morning views. New windows throughout 13/ bay window & front door 20The bst has a sep side entrance (ready for the in-laws) with an oversized L-shaped rec room (flex space for gym/office) & 2 additional bedrooms. Additional features are a 3 pc bath & small workshop.The deep backyard features new deck (20) & a full wall of privacy offered by the mature cedars. This quiet low traffic cres is walkable to ravine trails,parks, schools from jk-12 &the mall. It is the home you have been waiting for! Feature sheet attached for all pertinent improvement dates
About This Property
30 Greystone Crescent, Halton Hills, L7G 1G9
Home Overview
Basic Information
Walk around the neighborhood
30 Greystone Crescent, Halton Hills, L7G 1G9
Shally Shi
Sales Representative, Dolphin Realty Inc
English, Mandarin
Residential ResaleProperty ManagementPre Construction
Mortgage Information
Estimated Payment
$0 Principal and Interest
 Walk Score for 30 Greystone Crescent
Walk Score for 30 Greystone Crescent

Book a Showing
Tour this home with Shally
Frequently Asked Questions
Can't find what you're looking for? Contact our support team for more information.
See the Latest Listings by Cities
1500+ home for sale in Ontario

Looking for Your Perfect Home?
Let us help you find the perfect home that matches your lifestyle
