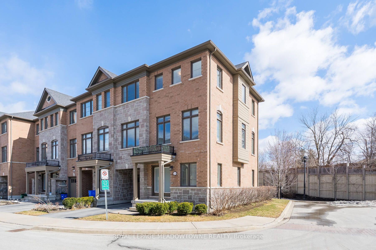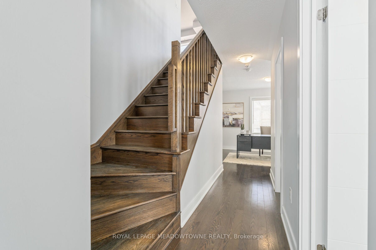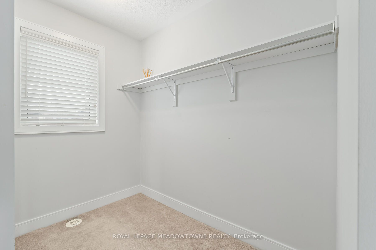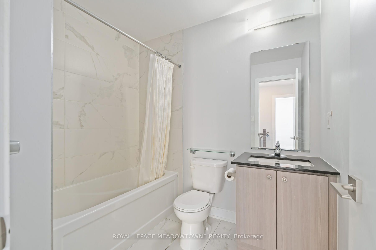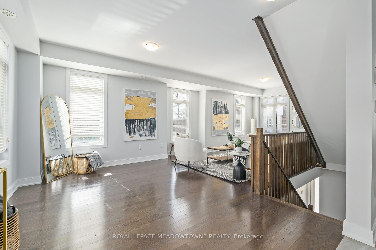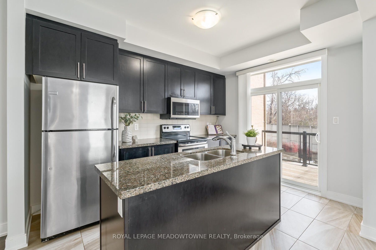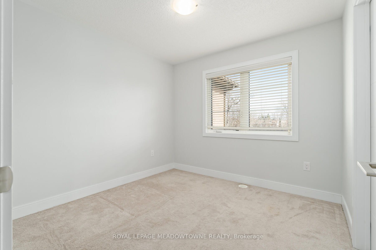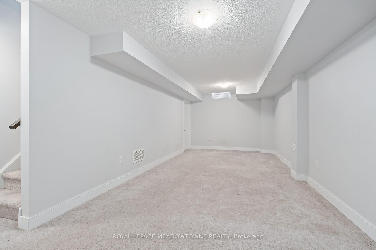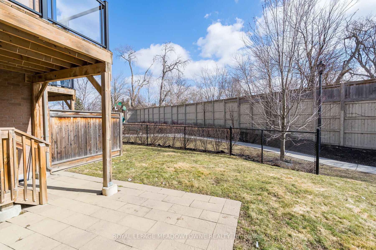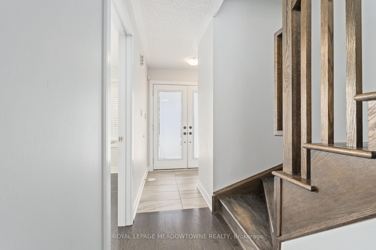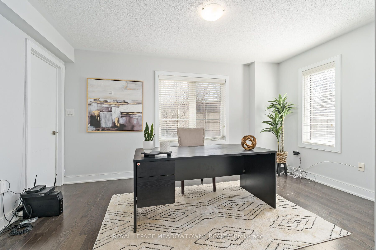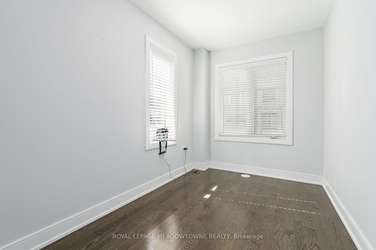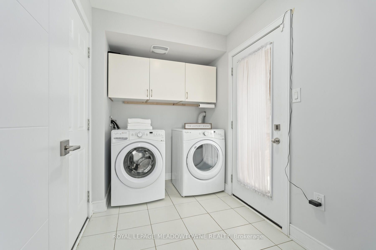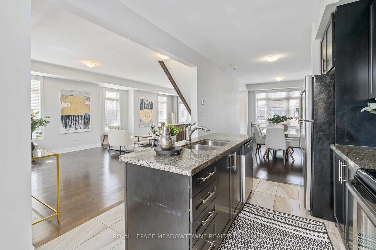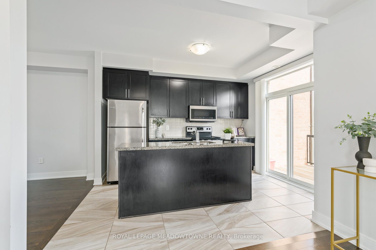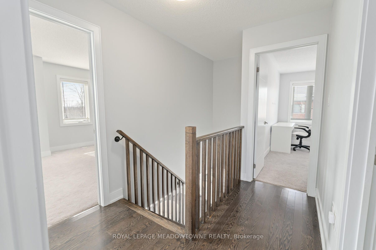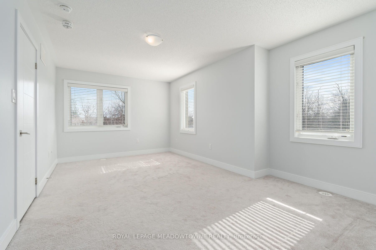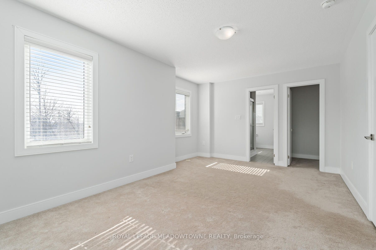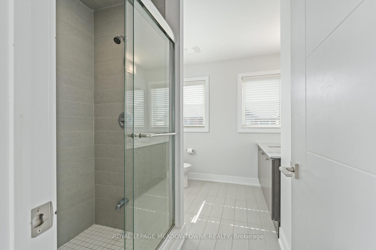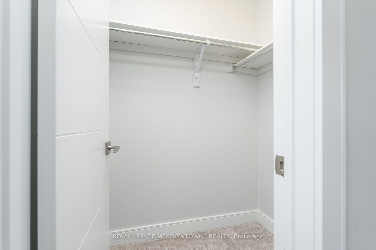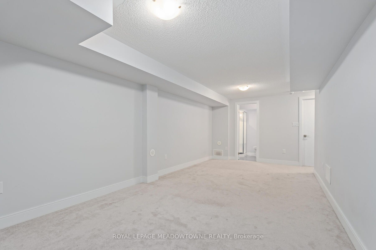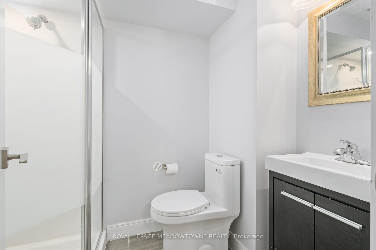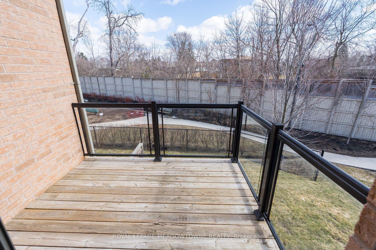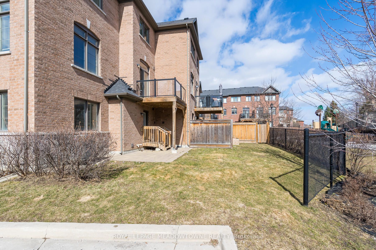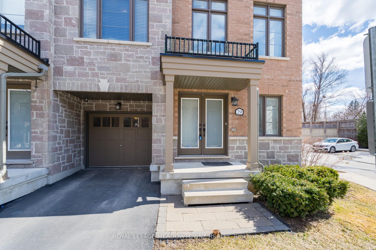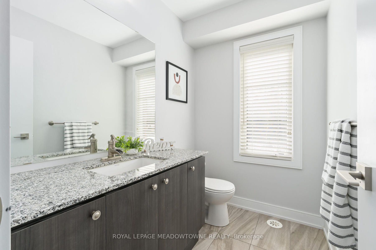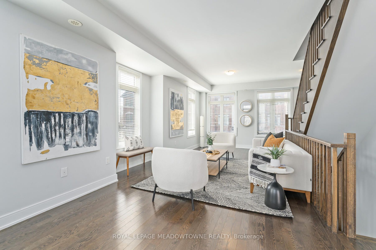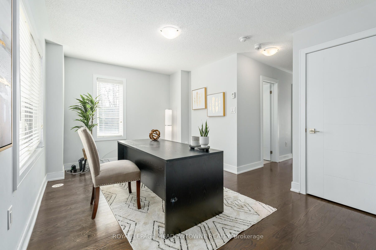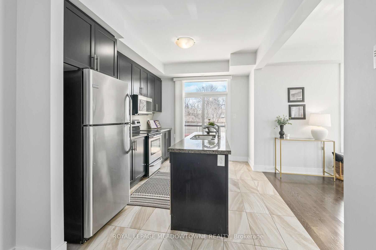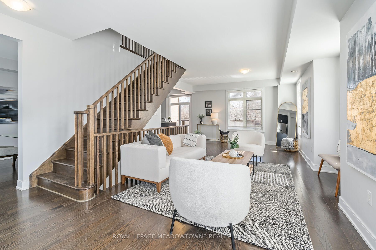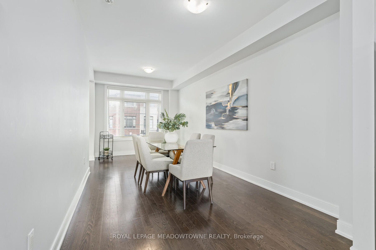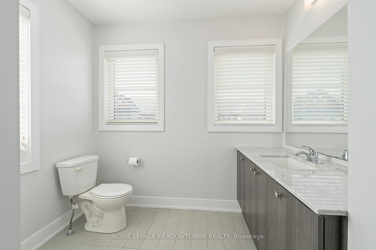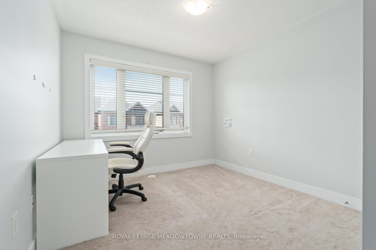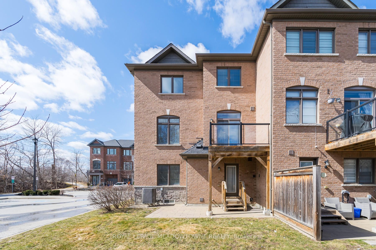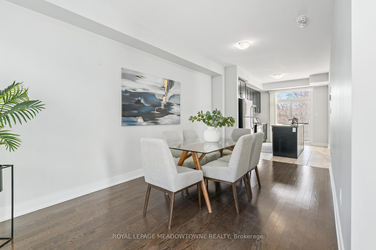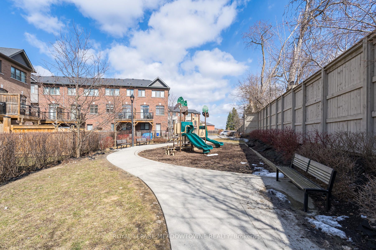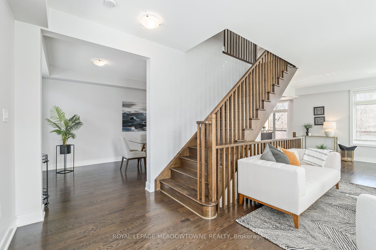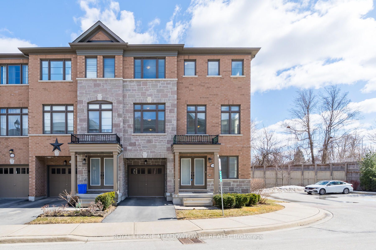
$979,000
Est. Payment
$3,739/mo*
*Based on 20% down, 4% interest, 30-year term
Listed by ROYAL LEPAGE MEADOWTOWNE REALTY
Att/Row/Townhouse•MLS #W12047758•New
Room Details
| Room | Features | Level |
|---|---|---|
Kitchen 3.9 × 2.99 m | Granite FloorW/O To BalconyCentre Island | Main |
Dining Room 5.85 × 2.99 m | Hardwood FloorCombined w/KitchenOpen Concept | Main |
Primary Bedroom 5.18 × 3.1 m | Broadloom4 Pc EnsuiteWalk-In Closet(s) | Upper |
Bedroom 2 3.29 × 2.99 m | BroadloomLarge WindowLarge Closet | Upper |
Bedroom 3 3.13 × 2.99 m | BroadloomLarge ClosetLarge Window | Upper |
Client Remarks
2,542 square feet of finished living space. Spacious & Luxurious Executive Townhome Largest in the Neighbourhood! Welcome to this stunning Executive Sutton Model townhome, offering an expansive layout the largest townhome in the area! This 3-bedroom, 4-bathroom home is designed for modern living with high-end upgrades throughout. Step inside to find gleaming dark hardwood floors, elegant oak staircases, and bannisters that flow seamlessly through the open-concept layout. The gourmet kitchen features dark cabinetry, granite countertops, a large centre island, and stainless steel appliances, with a walkout to a private deck equipped with a natural gas BBQ hookup. The bright and airy living room and dining area boast hardwood floors and 9-ft ceilings, creating a spacious and inviting atmosphere. Upstairs, find 3 plush-carpeted bedrooms including the primary suite, which offers a 4-piece ensuite with a glass shower and a spacious walk-in closet. Two additional bedrooms provide ample space for family or guests. On the entry-level of the home, enjoy a main floor office, plus a bonus family or recreation room with backyard access, as well as a convenient main-floor laundry room. The large finished basement offers even more living space, ideal for a recreation area. This home is flooded with natural light throughout and includes a single-car garage. Plus, the POTL management company maintains the lawn in the summer months for added convenience. An absolute must-see this upgraded executive townhome has it all! Book your viewing today.
About This Property
29 Whitehorn Lane, Halton Hills, L7G 0K1
Home Overview
Basic Information
Walk around the neighborhood
29 Whitehorn Lane, Halton Hills, L7G 0K1
Shally Shi
Sales Representative, Dolphin Realty Inc
English, Mandarin
Residential ResaleProperty ManagementPre Construction
Mortgage Information
Estimated Payment
$0 Principal and Interest
 Walk Score for 29 Whitehorn Lane
Walk Score for 29 Whitehorn Lane

Book a Showing
Tour this home with Shally
Frequently Asked Questions
Can't find what you're looking for? Contact our support team for more information.
Check out 100+ listings near this property. Listings updated daily
See the Latest Listings by Cities
1500+ home for sale in Ontario

Looking for Your Perfect Home?
Let us help you find the perfect home that matches your lifestyle
