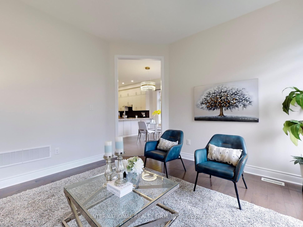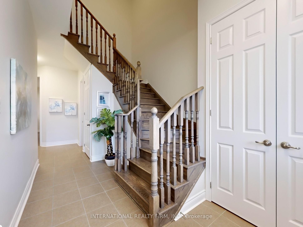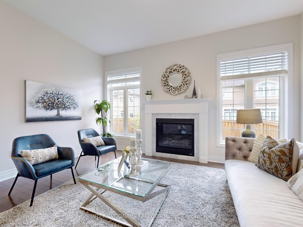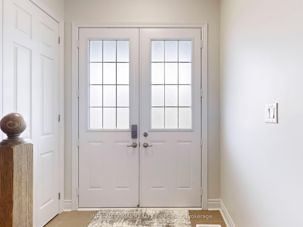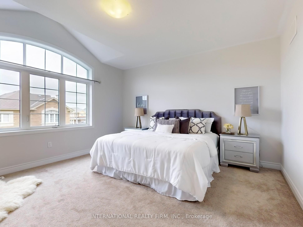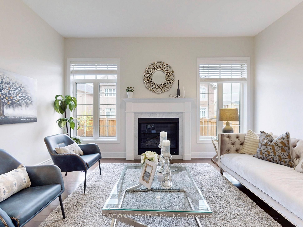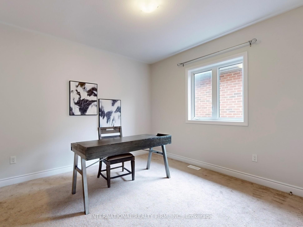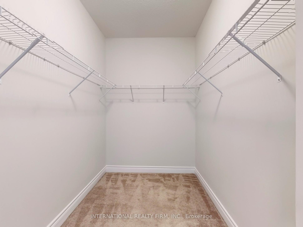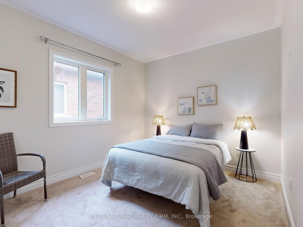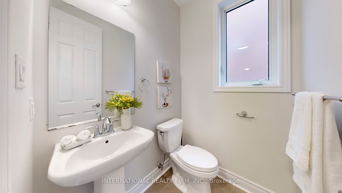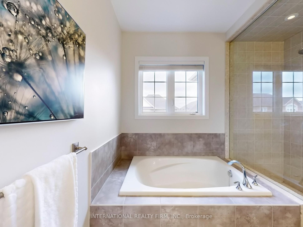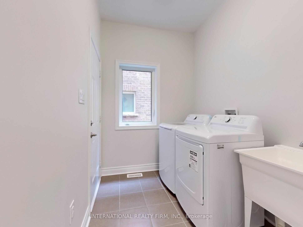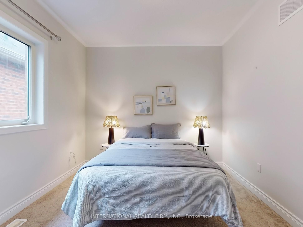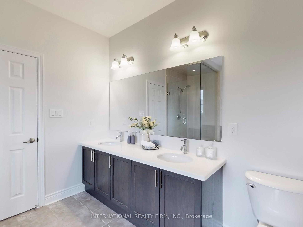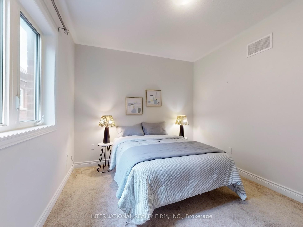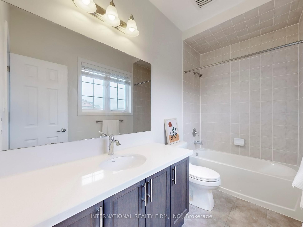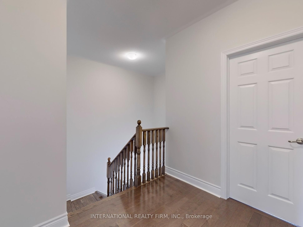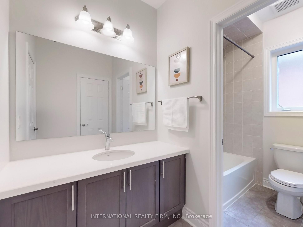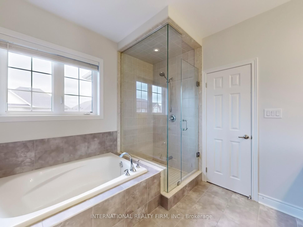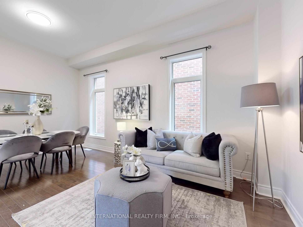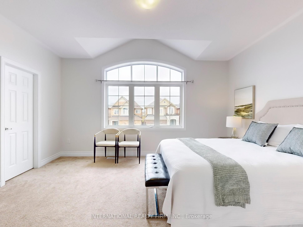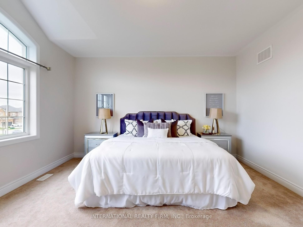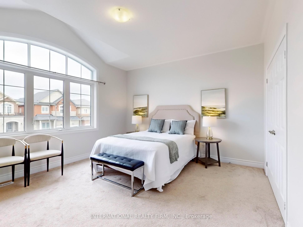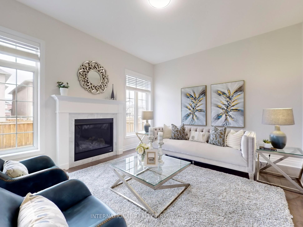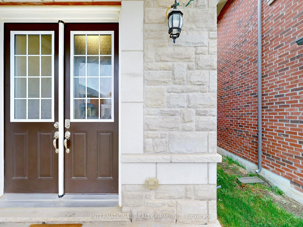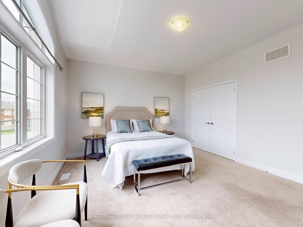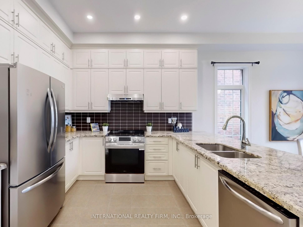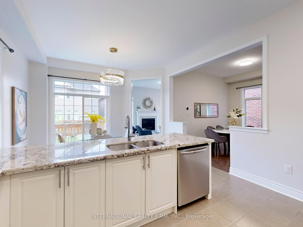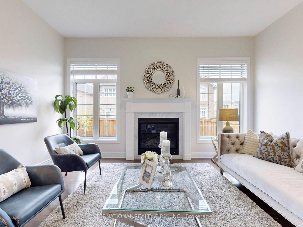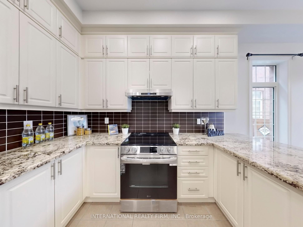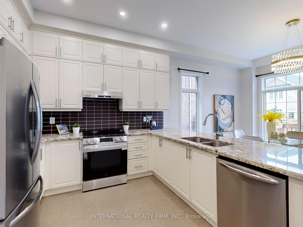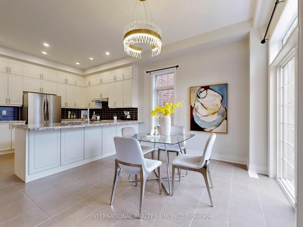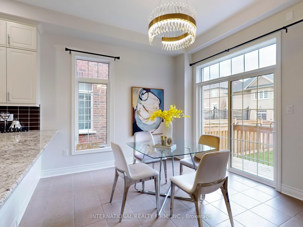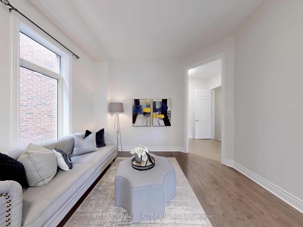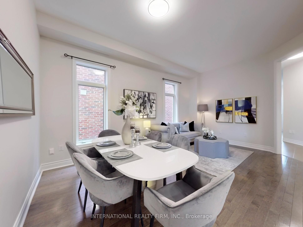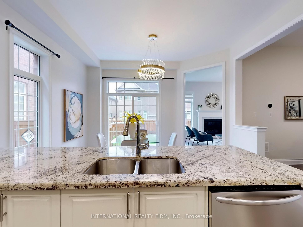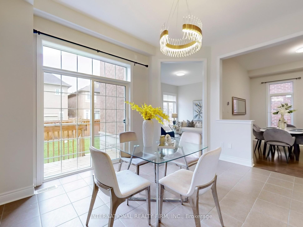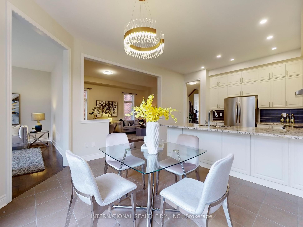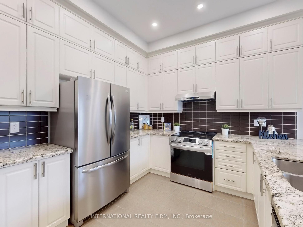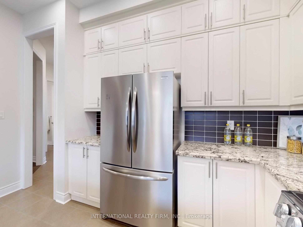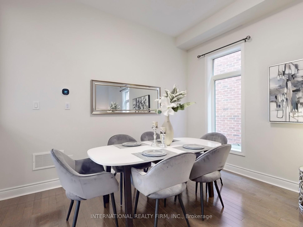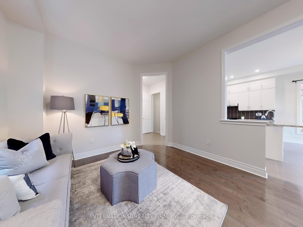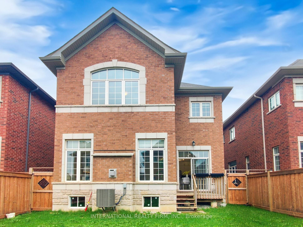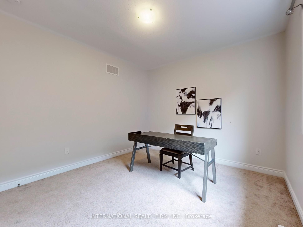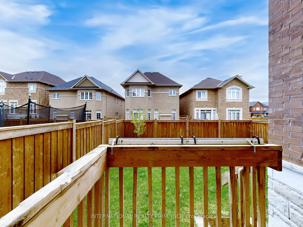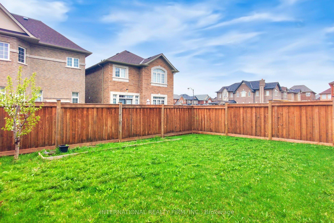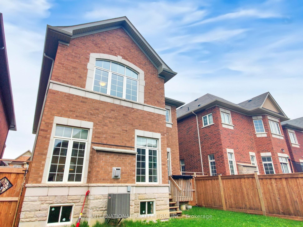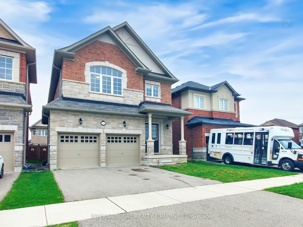
$1,529,000
Est. Payment
$5,840/mo*
*Based on 20% down, 4% interest, 30-year term
Listed by INTERNATIONAL REALTY FIRM, INC.
Detached•MLS #W12123195•Price Change
Price comparison with similar homes in Halton Hills
Compared to 26 similar homes
0.7% Higher↑
Market Avg. of (26 similar homes)
$1,518,457
Note * Price comparison is based on the similar properties listed in the area and may not be accurate. Consult licences real estate agent for accurate comparison
Room Details
| Room | Features | Level |
|---|---|---|
Bedroom 2 4.72 × 3.98 m | 4 Pc Ensuite | Second |
Bedroom 3 4.14 × 3.12 m | 4 Pc Ensuite | Second |
Bedroom 6.24 × 4.9 m | 5 Pc Ensuite | Second |
Bedroom 4 3.94 × 3.4 m | Second | |
Kitchen 5.82 × 4.05 m | Ground | |
Dining Room 3.77 × 5.36 m | Ground |
Client Remarks
Step into this impeccably upgraded 4-bedroom, 3.5 bathroom home just south of Georgetown, where sophisticated design meets practical living. This newer build features a thoughtfully designed layout perfect for the needs of modern families. The main floor boasts soaring 10 feet ceilings and a bright open-concept design that seamlessly connects the chef-inspired kitchen, breakfast area, family room, dining room and living room. Ideal for both entertaining and everyday comfort. Upstairs with 9 feet ceilings, you will find 4 spacious bedrooms, including two generously sized master bedrooms with private ensuites, and a semi-ensuite shared by the remaining two rooms, offering a flexible layout ideal for multigenerational living, hosting guests, or using one room as a dedicated home office while still enjoying three ensuite-style bedrooms. The unfinished basement with a separate entrance provides additional possibility for an in-law suite, or potential rental income. Premium features and upgrades include: A modern kitchen with granite countertops, ceramic backsplash, premium stainless steel appliances, and upgraded pot lights. Brand new stove and range hood, brand new washer and dryer. Owned water heater-no monthly rental fees. Located in a family-friendly community with easy access to Highway 401, walking distance to St. Catherine of Alexandria Elementary School and Jubilee Park, this home offers the perfect blend of style, space, and convenience. Plus, the cherry tree in the backyard makes summer days extra sweet!
About This Property
254 Niagara Trail, Halton Hills, L7G 0M4
Home Overview
Basic Information
Walk around the neighborhood
254 Niagara Trail, Halton Hills, L7G 0M4
Shally Shi
Sales Representative, Dolphin Realty Inc
English, Mandarin
Residential ResaleProperty ManagementPre Construction
Mortgage Information
Estimated Payment
$0 Principal and Interest
 Walk Score for 254 Niagara Trail
Walk Score for 254 Niagara Trail

Book a Showing
Tour this home with Shally
Frequently Asked Questions
Can't find what you're looking for? Contact our support team for more information.
See the Latest Listings by Cities
1500+ home for sale in Ontario

Looking for Your Perfect Home?
Let us help you find the perfect home that matches your lifestyle
