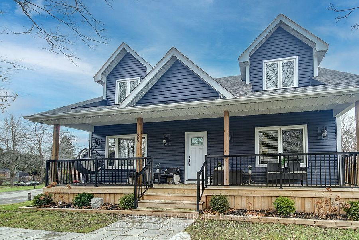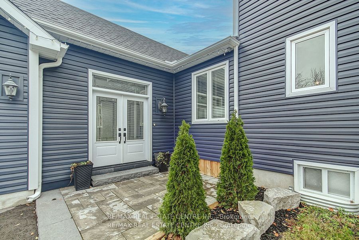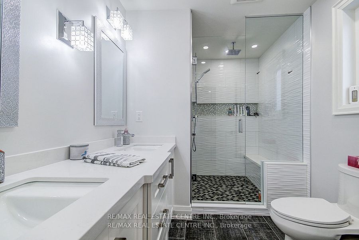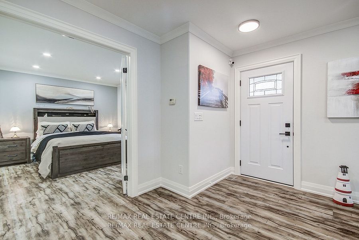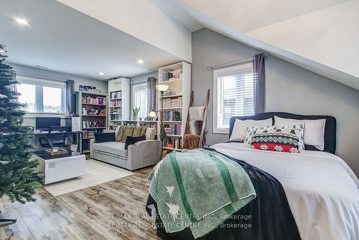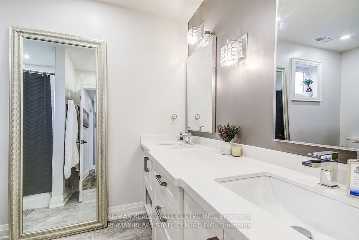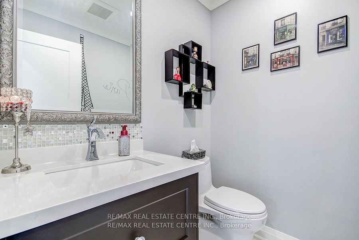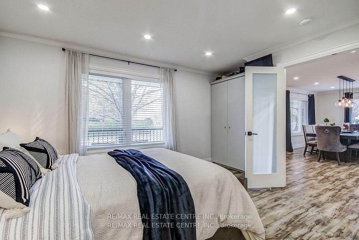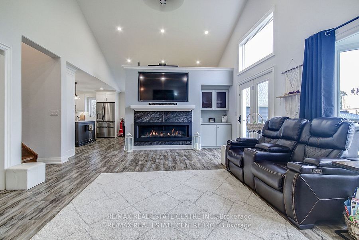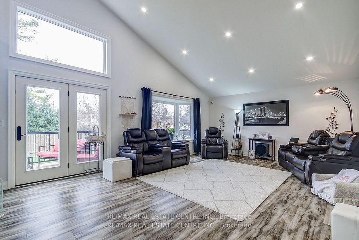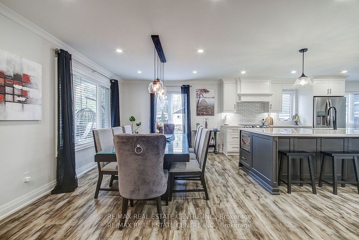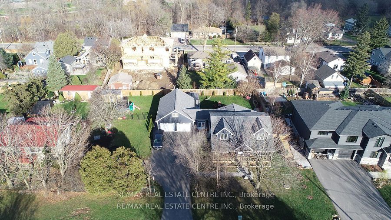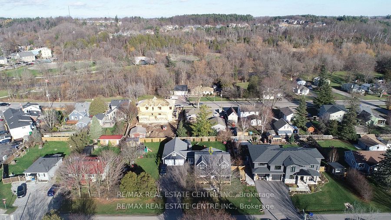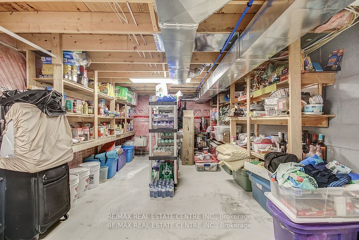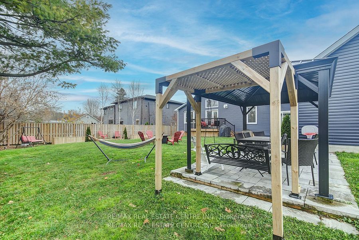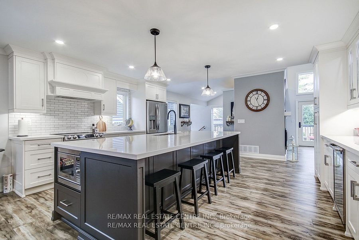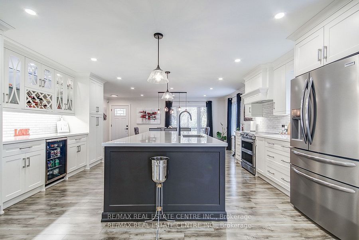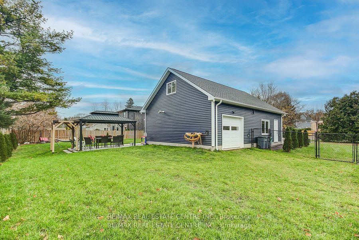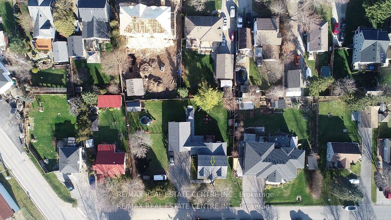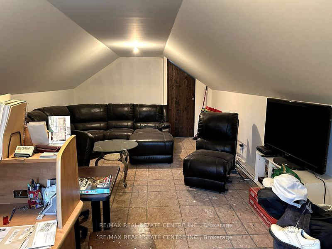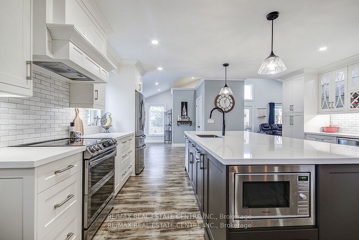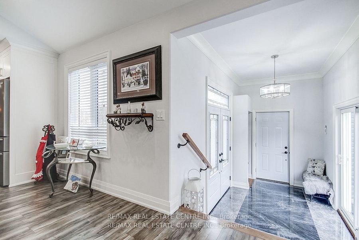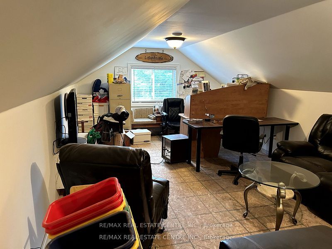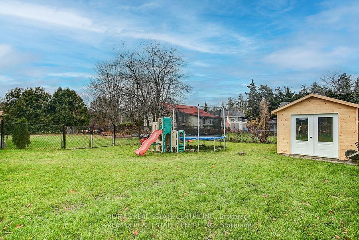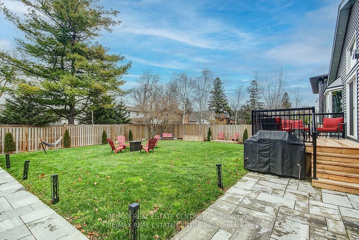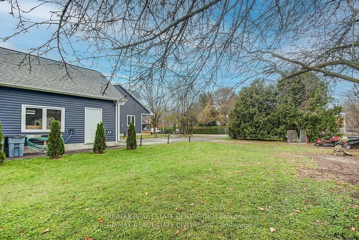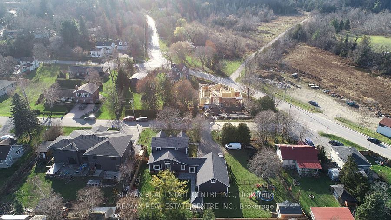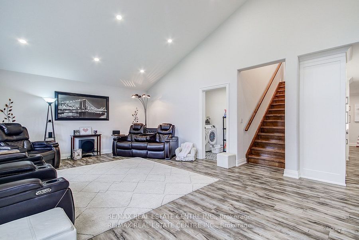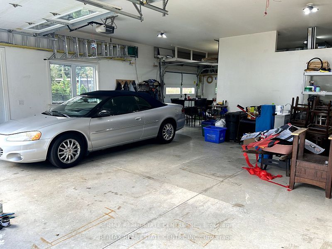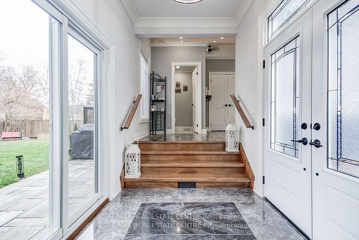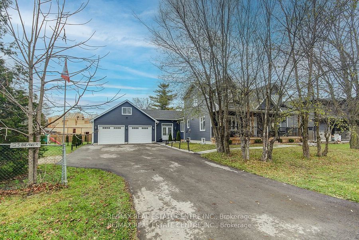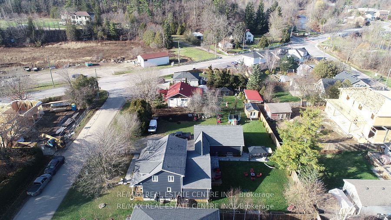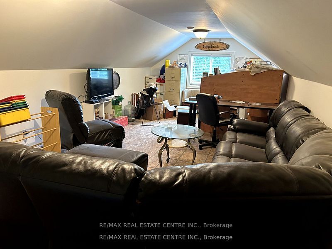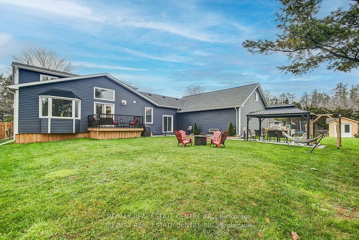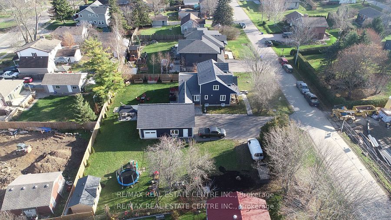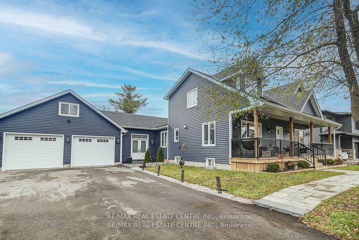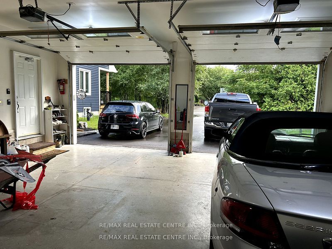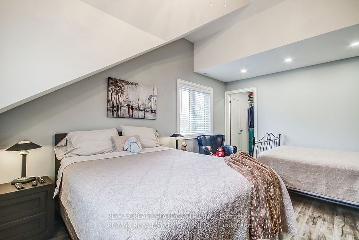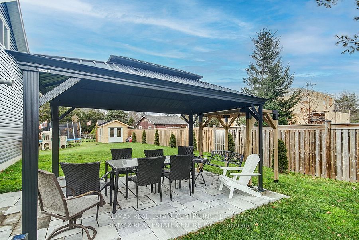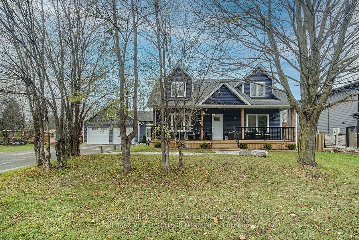
$1,749,000
Est. Payment
$6,680/mo*
*Based on 20% down, 4% interest, 30-year term
Listed by RE/MAX REAL ESTATE CENTRE INC.
Detached•MLS #W11994662•Price Change
Price comparison with similar homes in Halton Hills
Compared to 16 similar homes
41.8% Higher↑
Market Avg. of (16 similar homes)
$1,233,136
Note * Price comparison is based on the similar properties listed in the area and may not be accurate. Consult licences real estate agent for accurate comparison
Room Details
| Room | Features | Level |
|---|---|---|
Kitchen 5.19 × 3.65 m | Centre IslandLaminate | Main |
Dining Room 5.79 × 3.65 m | LaminateW/O To Porch | Main |
Living Room 6.4 × 4.57 m | W/O To DeckGas Fireplace | Main |
Primary Bedroom 3.96 × 3.35 m | Walk-In Closet(s)Ensuite BathFrench Doors | Main |
Bedroom 2 7.01 × 3.96 m | LaminateWalk-In Closet(s) | Second |
Bedroom 3 4.87 × 3.65 m | LaminateWalk-In Closet(s) | Second |
Client Remarks
Stunning Newer built cape-cod style home located in Glen Williams on almost a half-acre lot. This home will not disappoint! If you like to entertain, take a look at this kitchen! Main floor primary bedroom with an ensuite to escape to and a walk-in closet, close yourself off with the double frosted French doors. The upper level boasts 2 amazing bedrooms both with walk in closets, the bedroom on the left is open, but can be built into 2 bedrooms if you need the space. Finishing off this floor is a full 4 pc washroom. Spend time in the living room with the extraordinary gas fireplace. Walk out to the outdoors and enjoy the many spaces to sit and unwind. If you're someone that enjoys working on cars or building things, there is a 3-car heated garage/workshop with a loft as well. We can't forget the front porch to do some porch sitting and watch the day slip by. *EXTRAS** New septic was installed in 2019.
About This Property
25 BEAVER Street, Halton Hills, L7G 3P6
Home Overview
Basic Information
Walk around the neighborhood
25 BEAVER Street, Halton Hills, L7G 3P6
Shally Shi
Sales Representative, Dolphin Realty Inc
English, Mandarin
Residential ResaleProperty ManagementPre Construction
Mortgage Information
Estimated Payment
$0 Principal and Interest
 Walk Score for 25 BEAVER Street
Walk Score for 25 BEAVER Street

Book a Showing
Tour this home with Shally
Frequently Asked Questions
Can't find what you're looking for? Contact our support team for more information.
See the Latest Listings by Cities
1500+ home for sale in Ontario

Looking for Your Perfect Home?
Let us help you find the perfect home that matches your lifestyle
