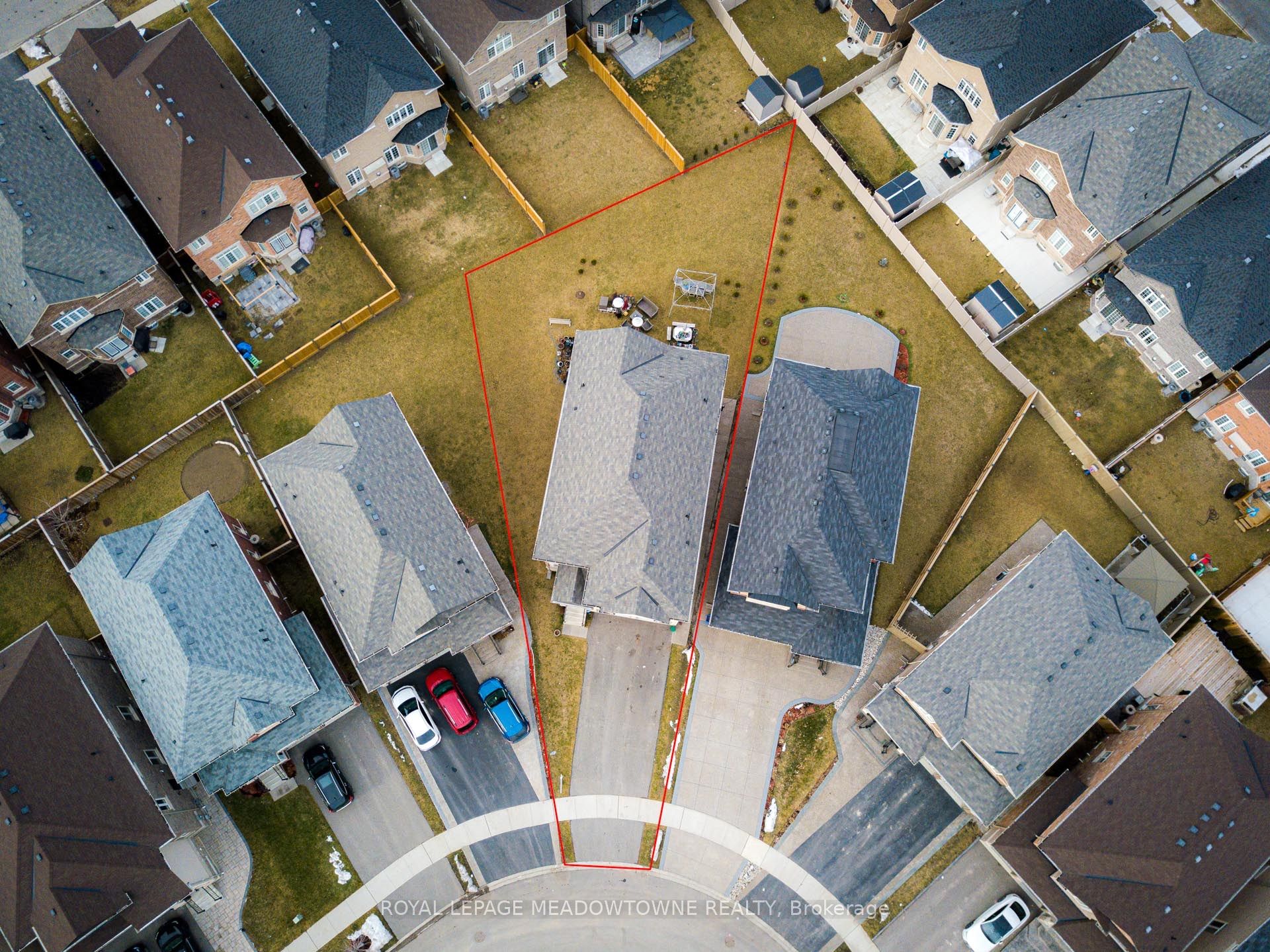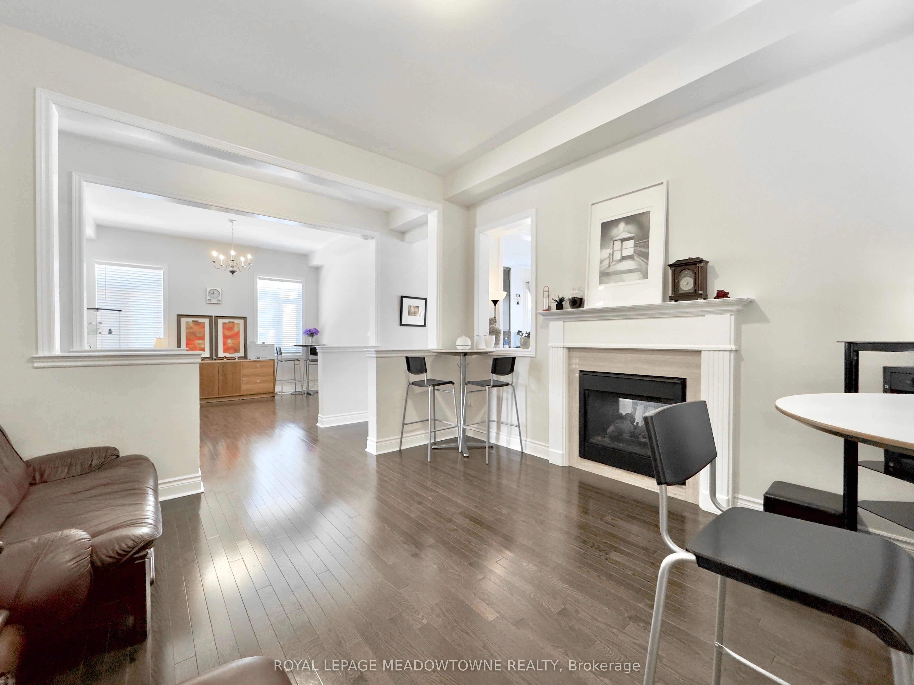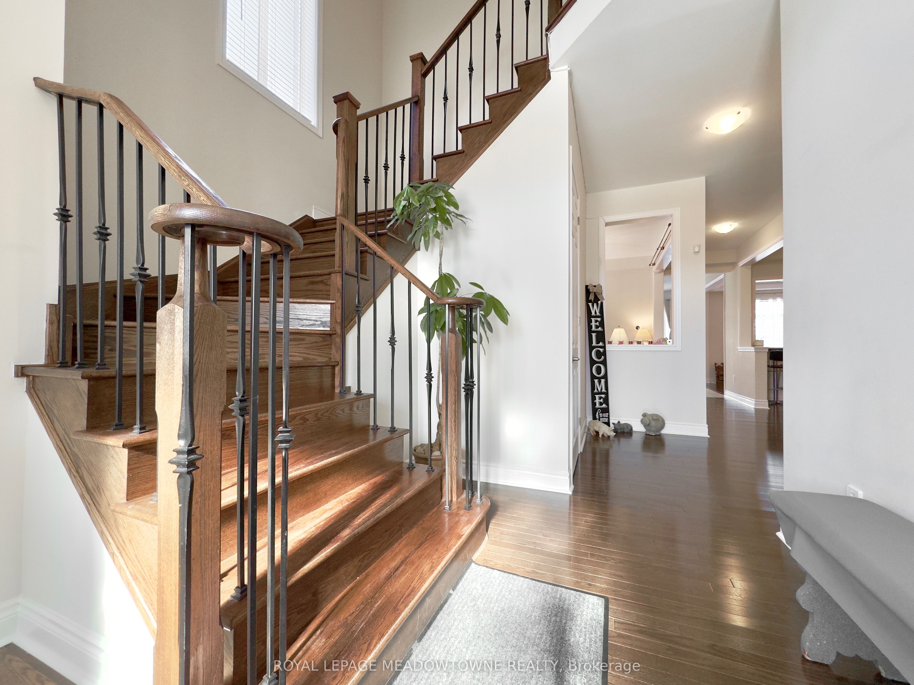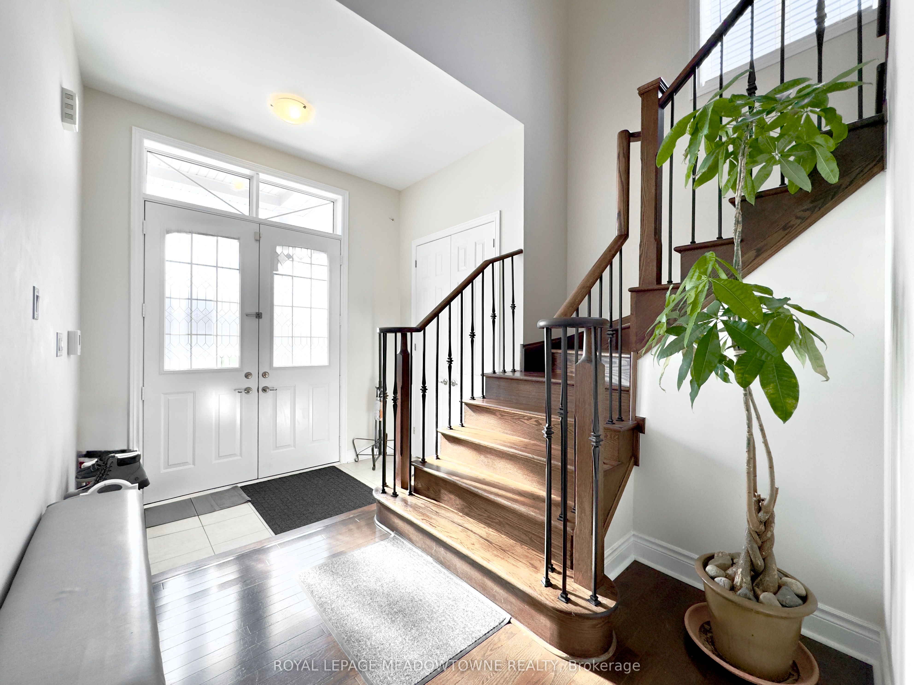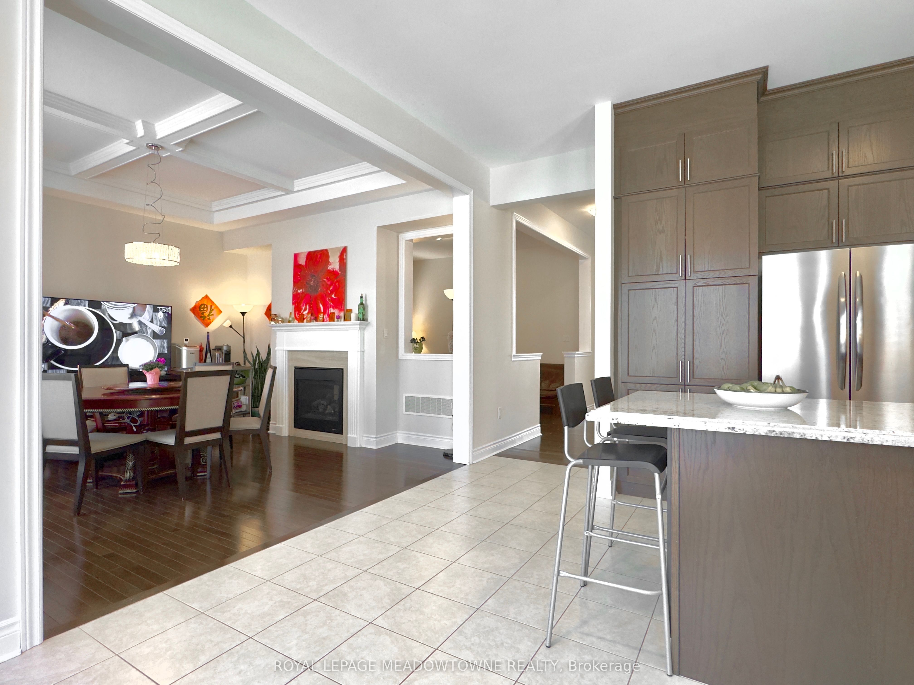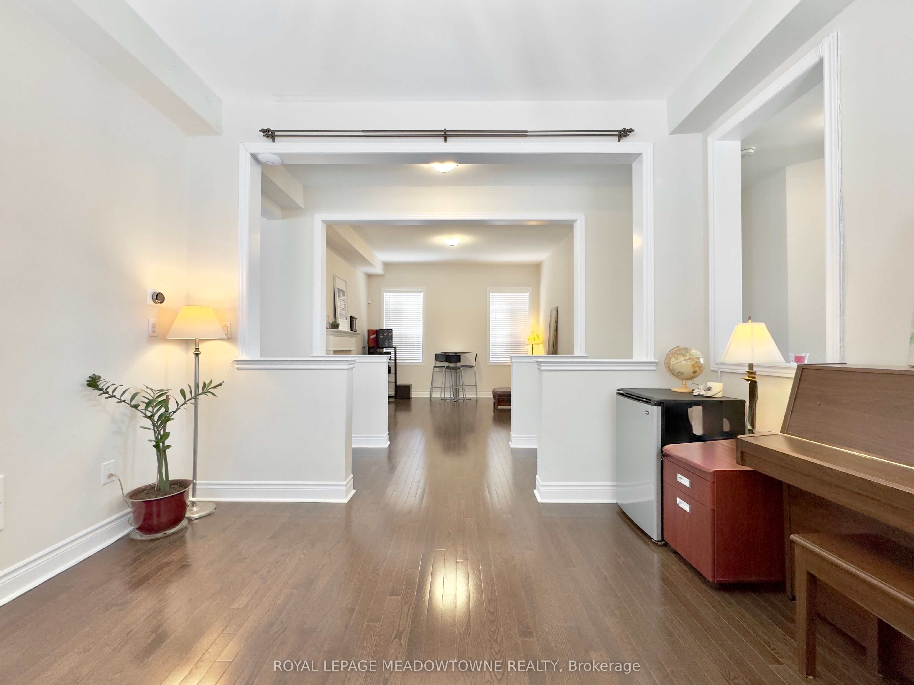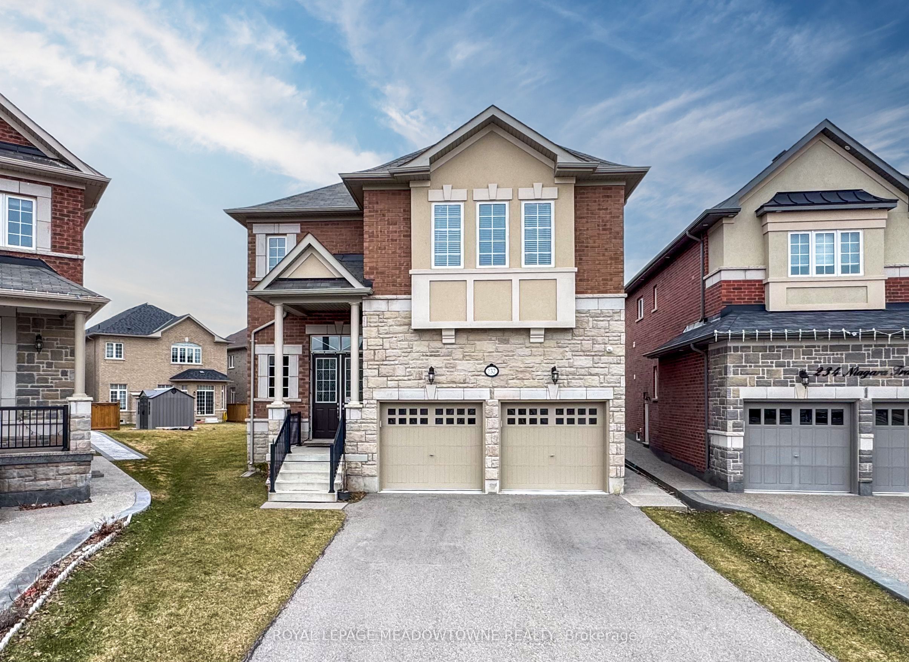
$1,500,000
Est. Payment
$5,729/mo*
*Based on 20% down, 4% interest, 30-year term
Listed by ROYAL LEPAGE MEADOWTOWNE REALTY
Detached•MLS #W12064284•New
Price comparison with similar homes in Halton Hills
Compared to 10 similar homes
-36.5% Lower↓
Market Avg. of (10 similar homes)
$2,361,989
Note * Price comparison is based on the similar properties listed in the area and may not be accurate. Consult licences real estate agent for accurate comparison
Room Details
| Room | Features | Level |
|---|---|---|
Kitchen 5.02 × 4.28 m | Ceramic FloorGranite CountersStainless Steel Appl | Main |
Living Room 4.22 × 4.18 m | Hardwood FloorOpen Concept2 Way Fireplace | Main |
Dining Room 3.94 × 3.55 m | Hardwood FloorOpen ConceptOverlooks Family | Main |
Primary Bedroom 5.6 × 4.21 m | Broadloom5 Pc BathWalk-In Closet(s) | Second |
Bedroom 2 9.19 × 4.71 m | Broadloom4 Pc BathB/I Closet | Second |
Bedroom 3 3.37 × 3.29 m | Broadloom3 Pc BathB/I Closet | Second |
Client Remarks
Boasting an impressive 5,000+ total square feet across all levels, this remarkable residence in the prestigious Remmington subdivision stands out with its generous 3,128 sq ft of above-grade living space plus an additional 2,000+ sq ft open-concept basement. Distinguished by 5 bedrooms, 5 bathrooms, and RARELY OFFERED parking for 7 cars (2-car garage plus 4-car driveway and 1 car front quarter of driveway) PIE SHAPED LOT with potential for garden suite. 10ft ceilings on the main level, 9ft ceilings on 2nd level and 12.5ft ceilings in the garage. Discover unparalleled elegance throughout this exquisite home, where functionality meets luxury living. The basement's versatility is enhanced by two separate entrances, making it ideal for entertainment, a home gym, or additional living quarters. The main level showcases premium hardwood flooring throughout, creating a warm and inviting ambiance, further elevated by aunique 2-way fireplace that elegantly divides the living and family rooms. Situated in an ideal location, this home is just minutes away from essential amenities including shopping centers, grocery stores, a variety of restaurants, banks, top-rated schools, parks, trails, and convenient access to public transit and major highways like the 401 and 407.
About This Property
232 Niagara Trail, Halton Hills, L7G 0M4
Home Overview
Basic Information
Walk around the neighborhood
232 Niagara Trail, Halton Hills, L7G 0M4
Shally Shi
Sales Representative, Dolphin Realty Inc
English, Mandarin
Residential ResaleProperty ManagementPre Construction
Mortgage Information
Estimated Payment
$0 Principal and Interest
 Walk Score for 232 Niagara Trail
Walk Score for 232 Niagara Trail

Book a Showing
Tour this home with Shally
Frequently Asked Questions
Can't find what you're looking for? Contact our support team for more information.
See the Latest Listings by Cities
1500+ home for sale in Ontario

Looking for Your Perfect Home?
Let us help you find the perfect home that matches your lifestyle
