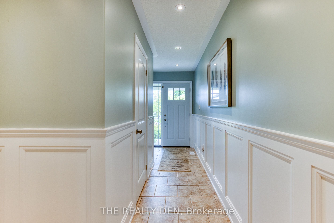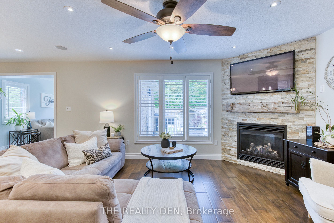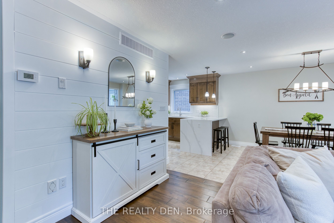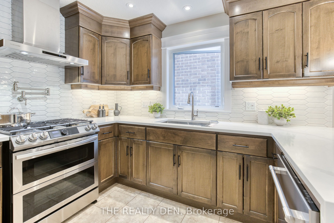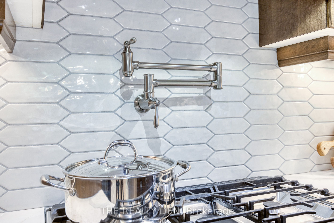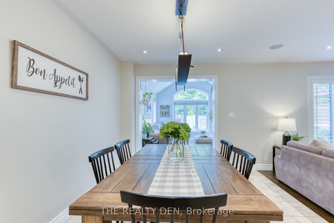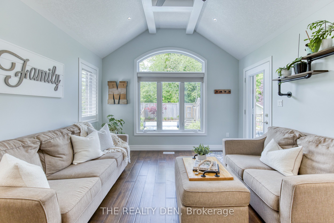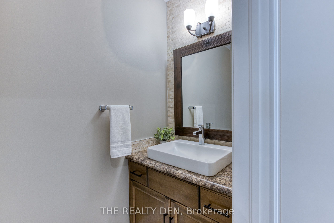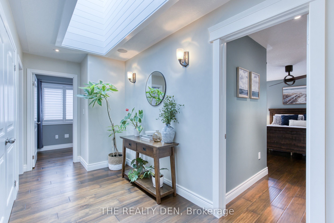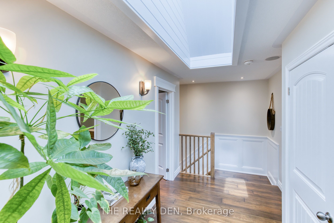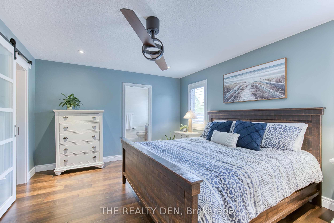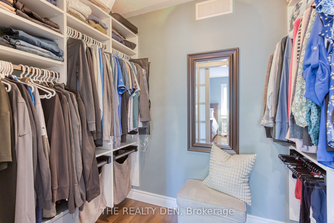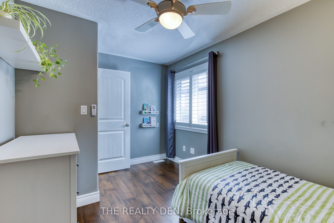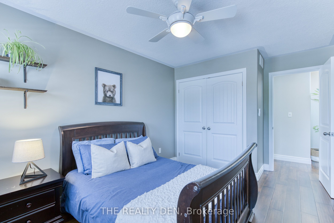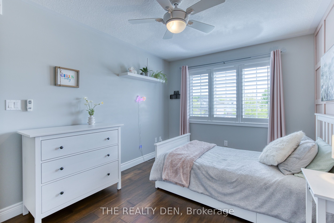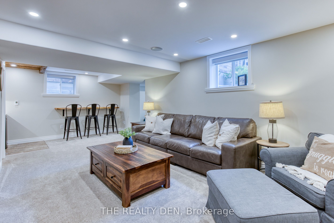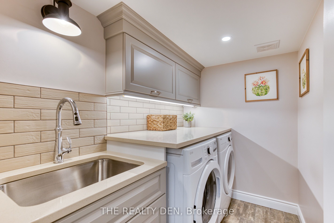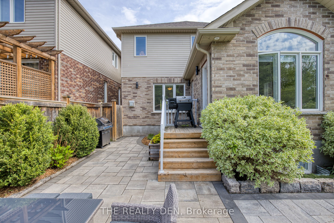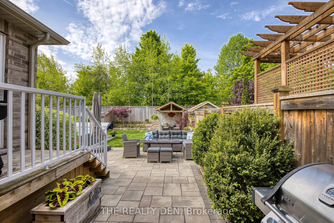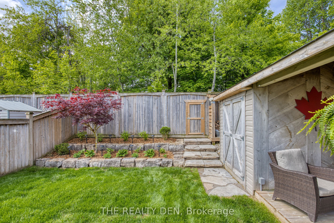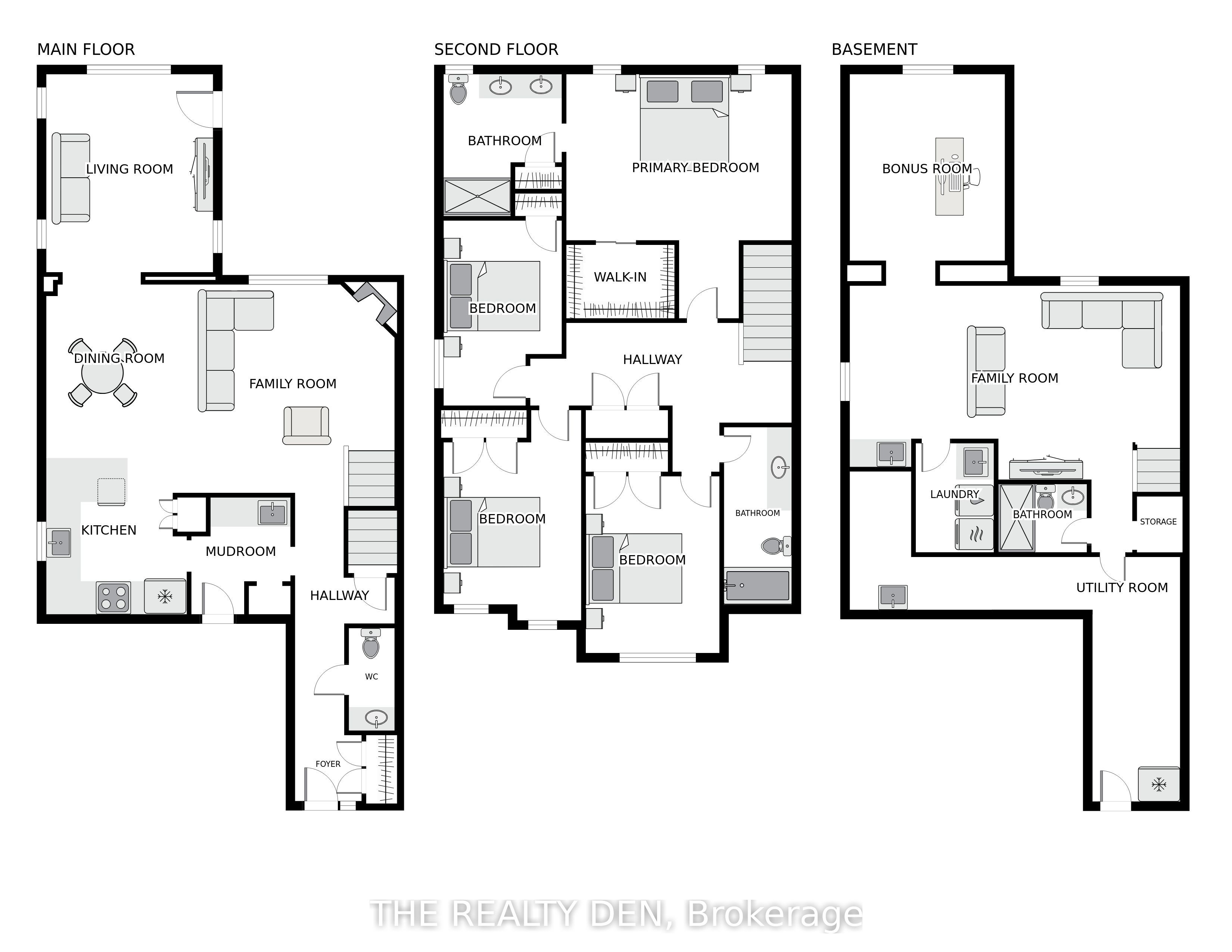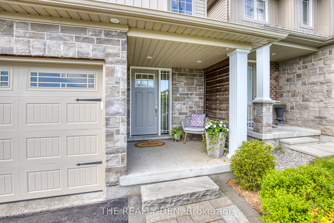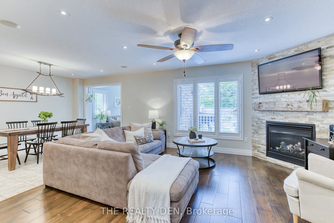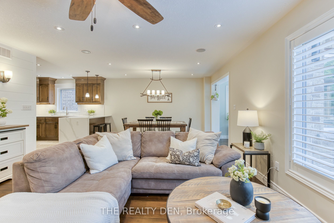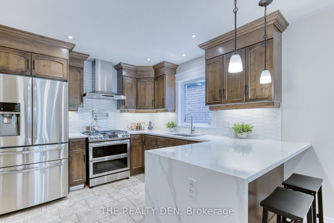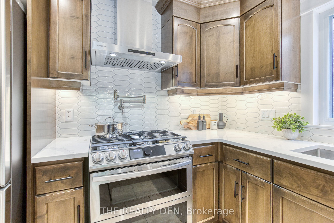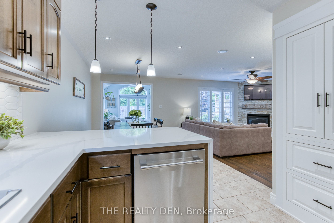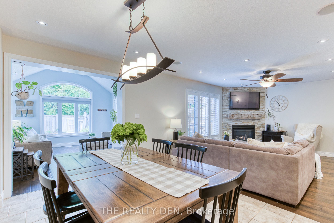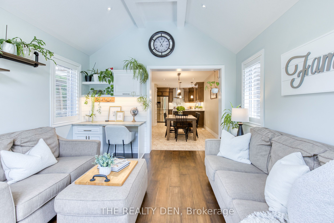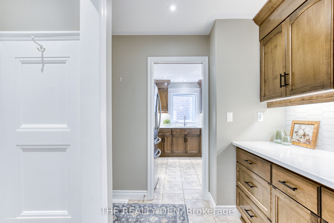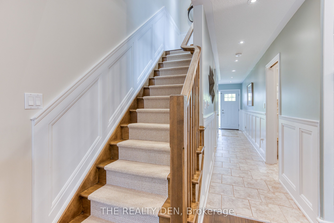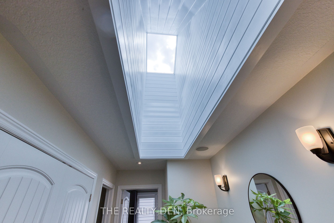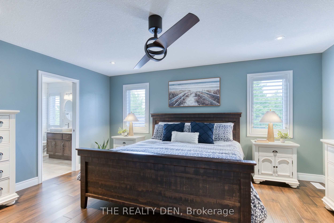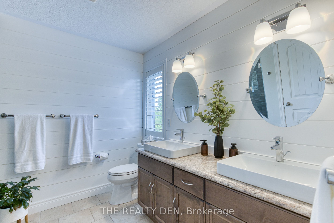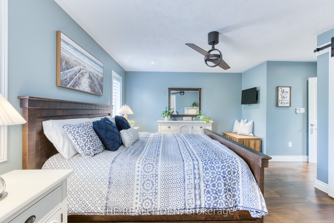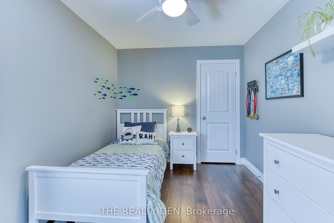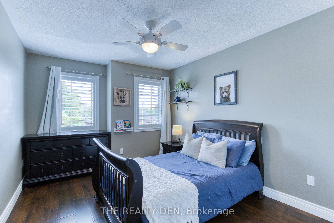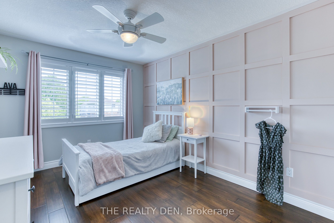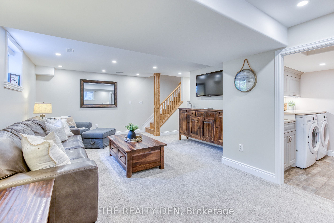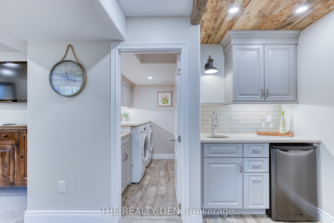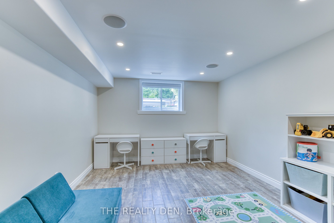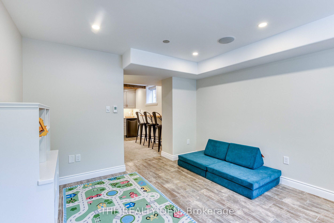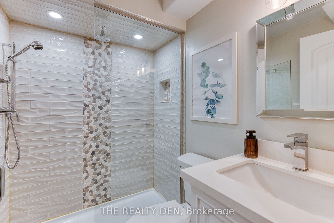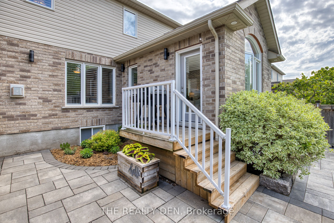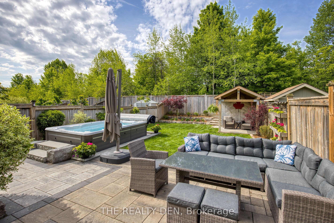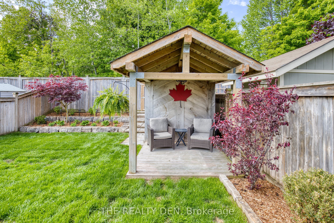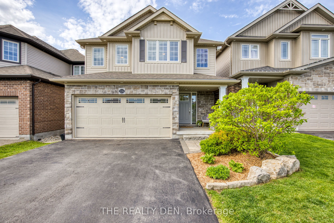
$1,249,900
Est. Payment
$4,774/mo*
*Based on 20% down, 4% interest, 30-year term
Listed by THE REALTY DEN
Detached•MLS #W12200880•New
Price comparison with similar homes in Halton Hills
Compared to 29 similar homes
-20.3% Lower↓
Market Avg. of (29 similar homes)
$1,569,196
Note * Price comparison is based on the similar properties listed in the area and may not be accurate. Consult licences real estate agent for accurate comparison
Room Details
| Room | Features | Level |
|---|---|---|
Kitchen 2.74 × 3.5 m | Modern KitchenTile Floor | Main |
Dining Room 3.2 × 3.7 m | Open ConceptHardwood Floor | Main |
Living Room 3.38 × 3.4 m | W/O To YardB/I Desk | Main |
Primary Bedroom 4.89 × 5.3 m | 3 Pc EnsuiteWalk-In Closet(s)Hardwood Floor | Second |
Bedroom 2 2.9 × 3.87 m | Hardwood Floor | Second |
Bedroom 3 3.01 × 3.54 m | Hardwood Floor | Second |
Client Remarks
This Is the Home You've Been Waiting For! Welcome to 226 Churchill Rd S in Acton - a stunning, impeccably maintained 4-bedroom, 4-bathroom home in one of Acton's most sought-after neighbourhoods. This move-in ready family home truly has it all. Step inside to a welcoming front entry that flows into a spacious open-concept main floor. The inviting family room features a cozy gas fireplace - perfect for relaxing evenings. The custom kitchen boasts quartz countertops with a waterfall edge, pot filler, SS appliances including a gas stove with double electric oven, RO system, under-cabinet lighting & ample cabinet and counter space. The dining room offers the ideal setting for hosting gatherings, while the adjoining living room opens directly to the backyard. Bright windows showcase your backyard retreat with forest views - all with the privacy of no rear neighbours. A thoughtfully designed mudroom connects the kitchen to the garage and includes a servery. A 2-piece bathroom completes the main level. Throughout the main & second floors, hardwood & tile flooring are complemented by California shutters & a built-in speaker system. Upstairs, you'll find 4-generously sized bedrooms, 4-piece bathroom & an impressive primary bedroom with a gorgeous ensuite & walk-in closet. A custom skylight in the hallway floods the space with natural light. The finished basement offers exceptional bonus living space with a large rec room, wet bar, 3-piece bathroom & a bonus room with heated floors. Step outside to your private backyard haven, where you'll enjoy an all-season swim spa, an expansive patio & garden shed with a covered sitting area - perfect for year-round enjoyment. Ideally located, this home is just minutes from top-rated schools, community centre, arena, parks, shops & GO Station. Enjoy the charm of small-town living with a strong sense of community while being just a short drive from larger urban centres. Your perfect home awaits - don't miss the chance to make it yours!
About This Property
226 Churchill Road, Halton Hills, L7J 0A7
Home Overview
Basic Information
Walk around the neighborhood
226 Churchill Road, Halton Hills, L7J 0A7
Shally Shi
Sales Representative, Dolphin Realty Inc
English, Mandarin
Residential ResaleProperty ManagementPre Construction
Mortgage Information
Estimated Payment
$0 Principal and Interest
 Walk Score for 226 Churchill Road
Walk Score for 226 Churchill Road

Book a Showing
Tour this home with Shally
Frequently Asked Questions
Can't find what you're looking for? Contact our support team for more information.
See the Latest Listings by Cities
1500+ home for sale in Ontario

Looking for Your Perfect Home?
Let us help you find the perfect home that matches your lifestyle
