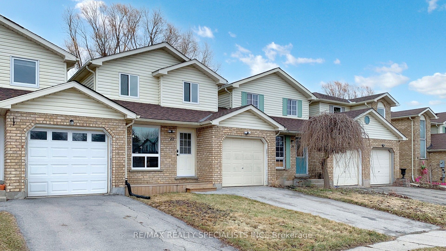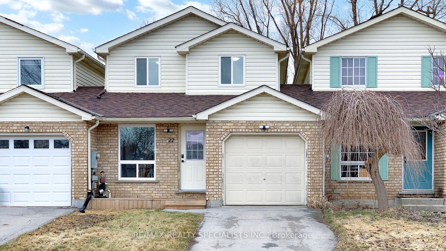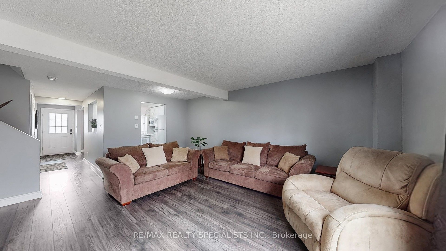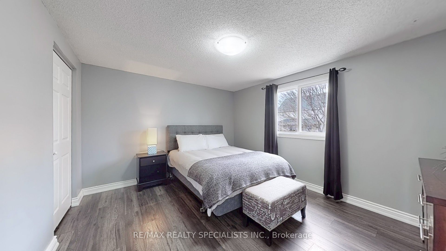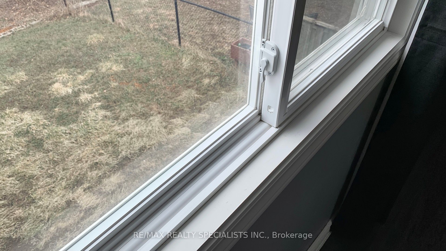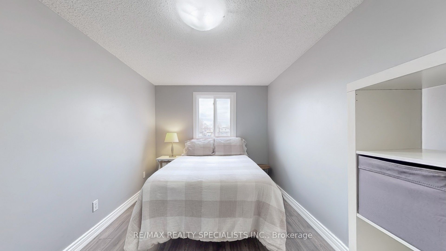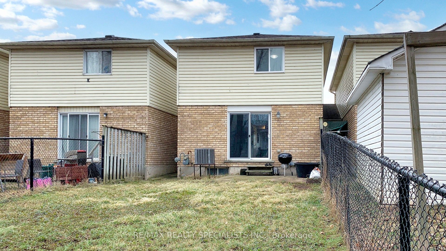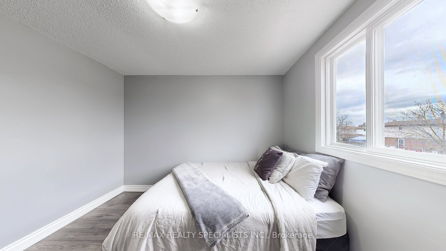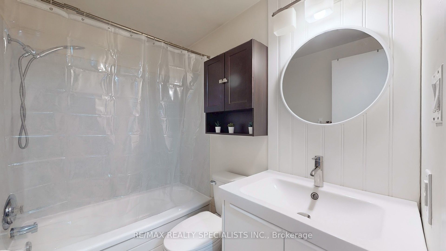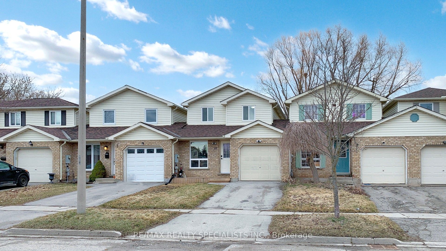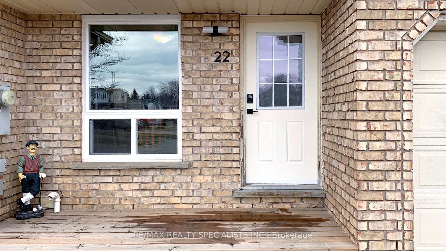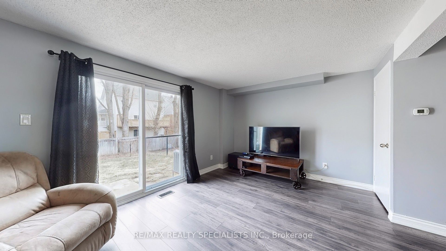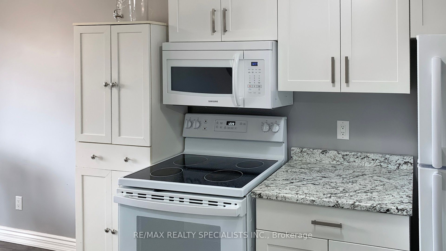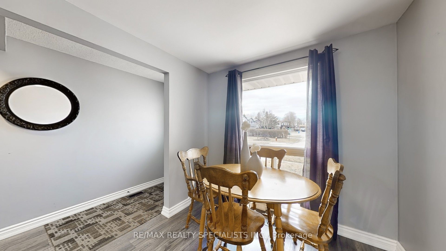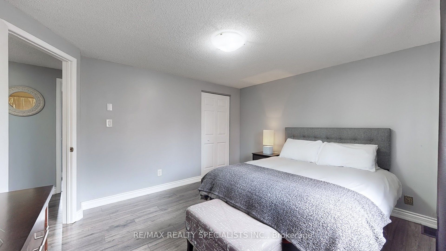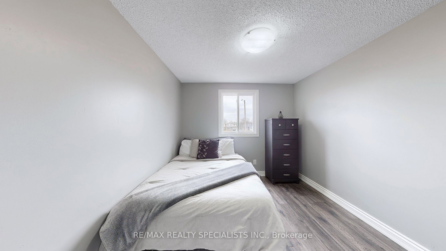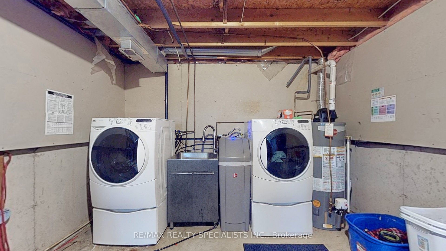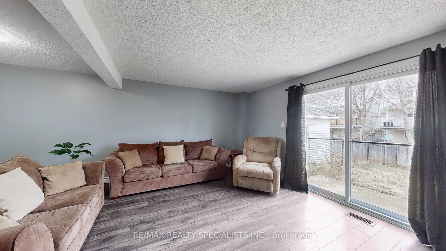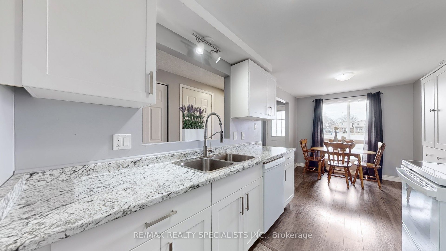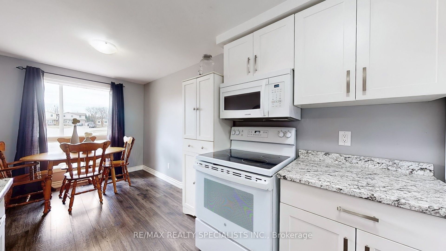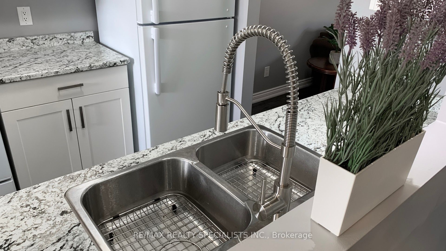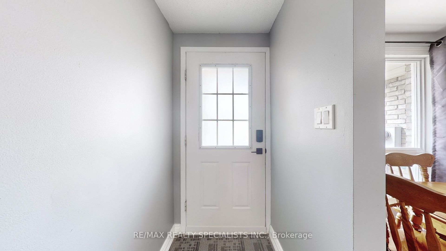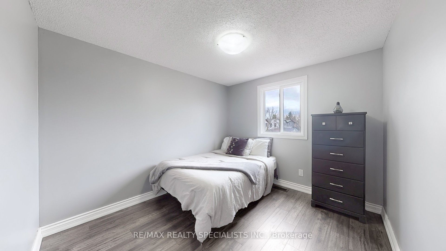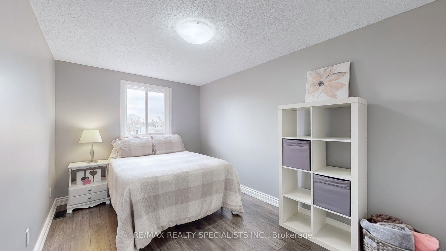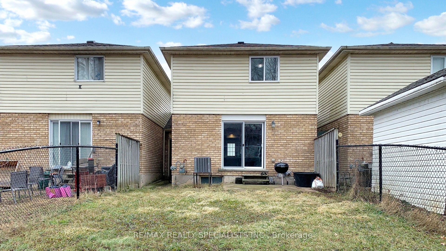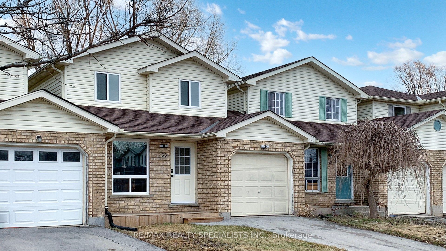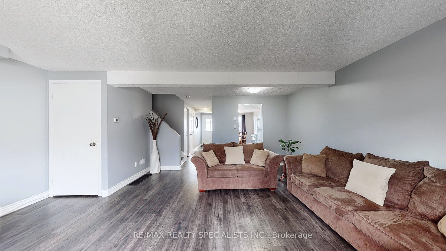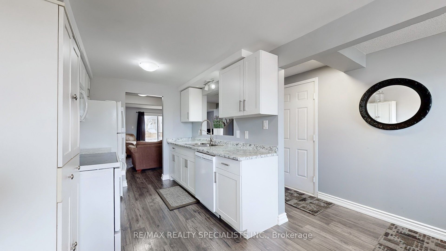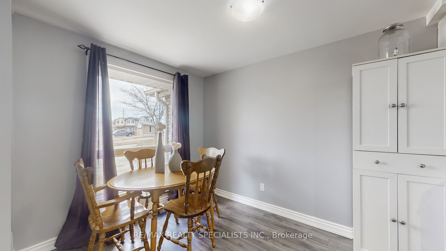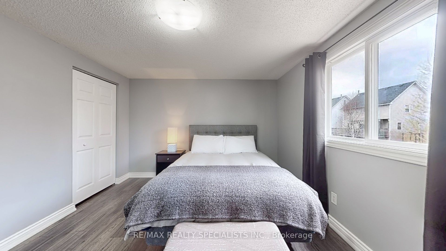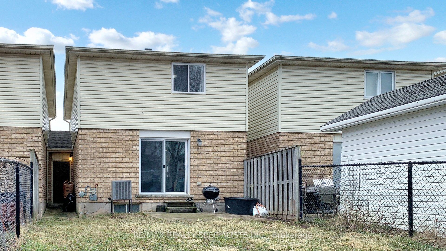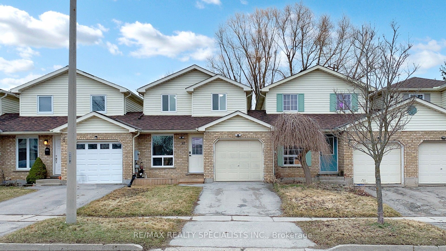
$719,900
Est. Payment
$2,750/mo*
*Based on 20% down, 4% interest, 30-year term
Listed by RE/MAX REALTY SPECIALISTS INC.
Att/Row/Townhouse•MLS #W12034512•Price Change
Room Details
| Room | Features | Level |
|---|---|---|
Kitchen 2.39 × 3.02 m | Eat-in KitchenLaminateOverlooks Frontyard | Main |
Living Room 5.44 × 5.28 m | Combined w/DiningLaminateW/O To Yard | Main |
Dining Room 2.39 × 2.41 m | Combined w/LivingLaminateOverlooks Backyard | Main |
Primary Bedroom 3.99 × 3.51 m | LaminateClosetOverlooks Backyard | Second |
Bedroom 2 2.69 × 4.01 m | LaminateClosetWindow | Second |
Bedroom 3 2.82 × 4.65 m | LaminateClosetWindow | Second |
Client Remarks
Great Opportunity To Own A Fully Renovated 3 Bedroom 1 Bathroom Freehold Townhome in Acton. Fully renovated in 2021 this Home Features A Private Drive, The Flooring Is Laminate Throughout, And It's A Freehold., Walkout To Garage From Home, Bright Eat-In Kitchen, Spacious Living Room with Walkout and a Fenced Backyard for Entertaining. This home has 3 Spacious Bedrooms on the 2nd Floor each with a large window and closet. Unfinished Basement with plumbing roughed in for a 2nd washroom. Gas-forced Air Furnace 2019, Roof 2021, Windows 2021, HWT, and Water Softener owned and replaced 2024.
About This Property
22 Danville Avenue, Halton Hills, L7J 2W5
Home Overview
Basic Information
Walk around the neighborhood
22 Danville Avenue, Halton Hills, L7J 2W5
Shally Shi
Sales Representative, Dolphin Realty Inc
English, Mandarin
Residential ResaleProperty ManagementPre Construction
Mortgage Information
Estimated Payment
$0 Principal and Interest
 Walk Score for 22 Danville Avenue
Walk Score for 22 Danville Avenue

Book a Showing
Tour this home with Shally
Frequently Asked Questions
Can't find what you're looking for? Contact our support team for more information.
Check out 100+ listings near this property. Listings updated daily
See the Latest Listings by Cities
1500+ home for sale in Ontario

Looking for Your Perfect Home?
Let us help you find the perfect home that matches your lifestyle
