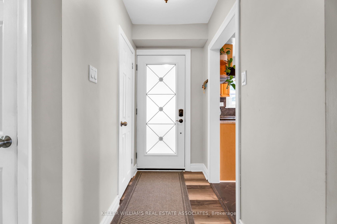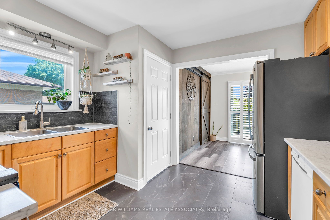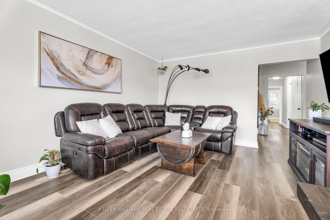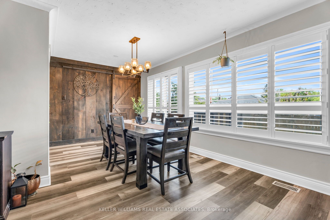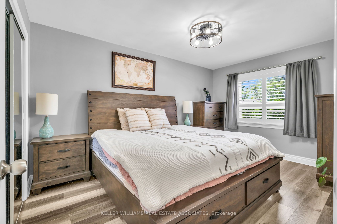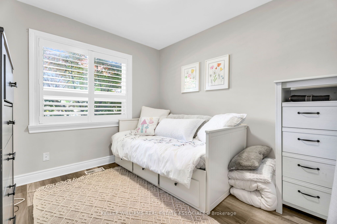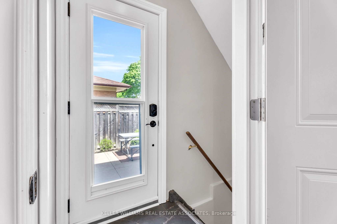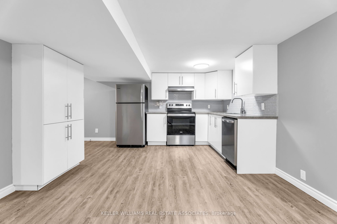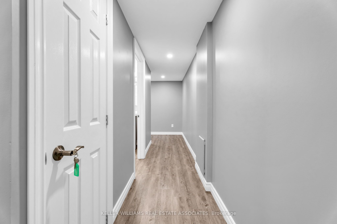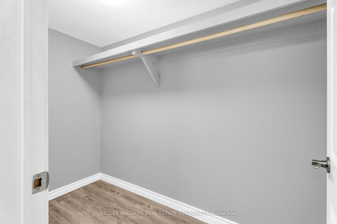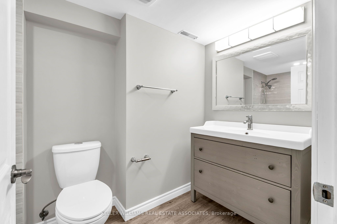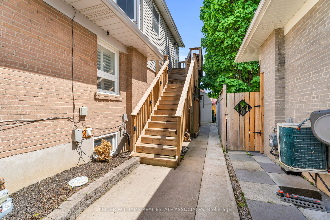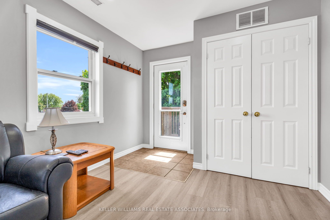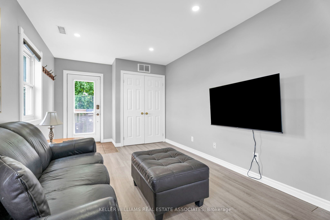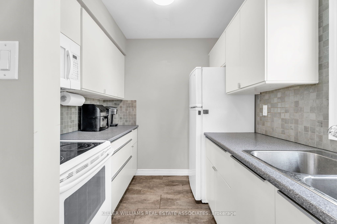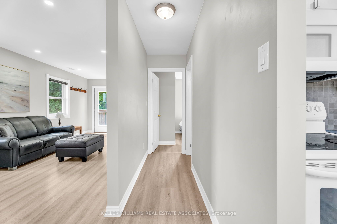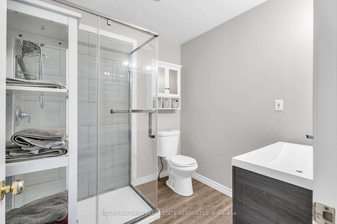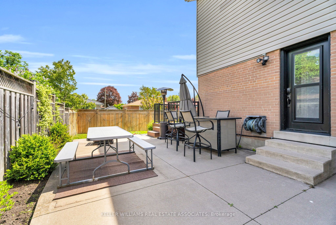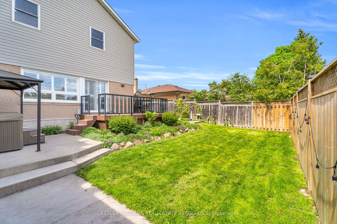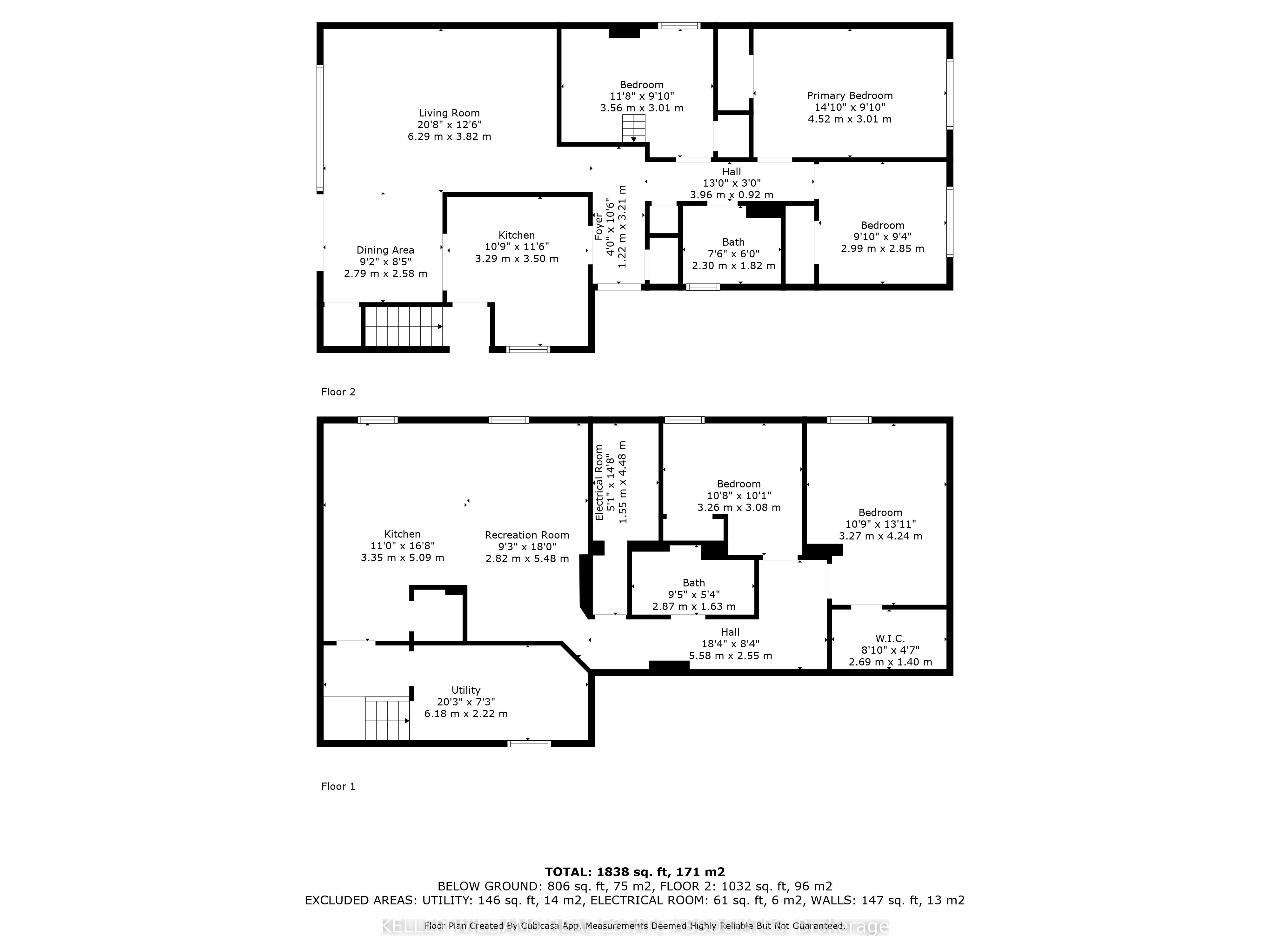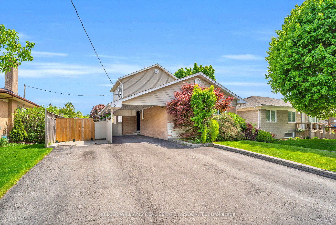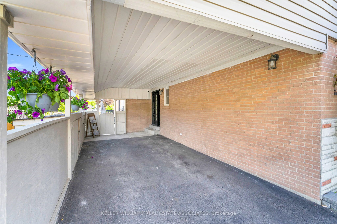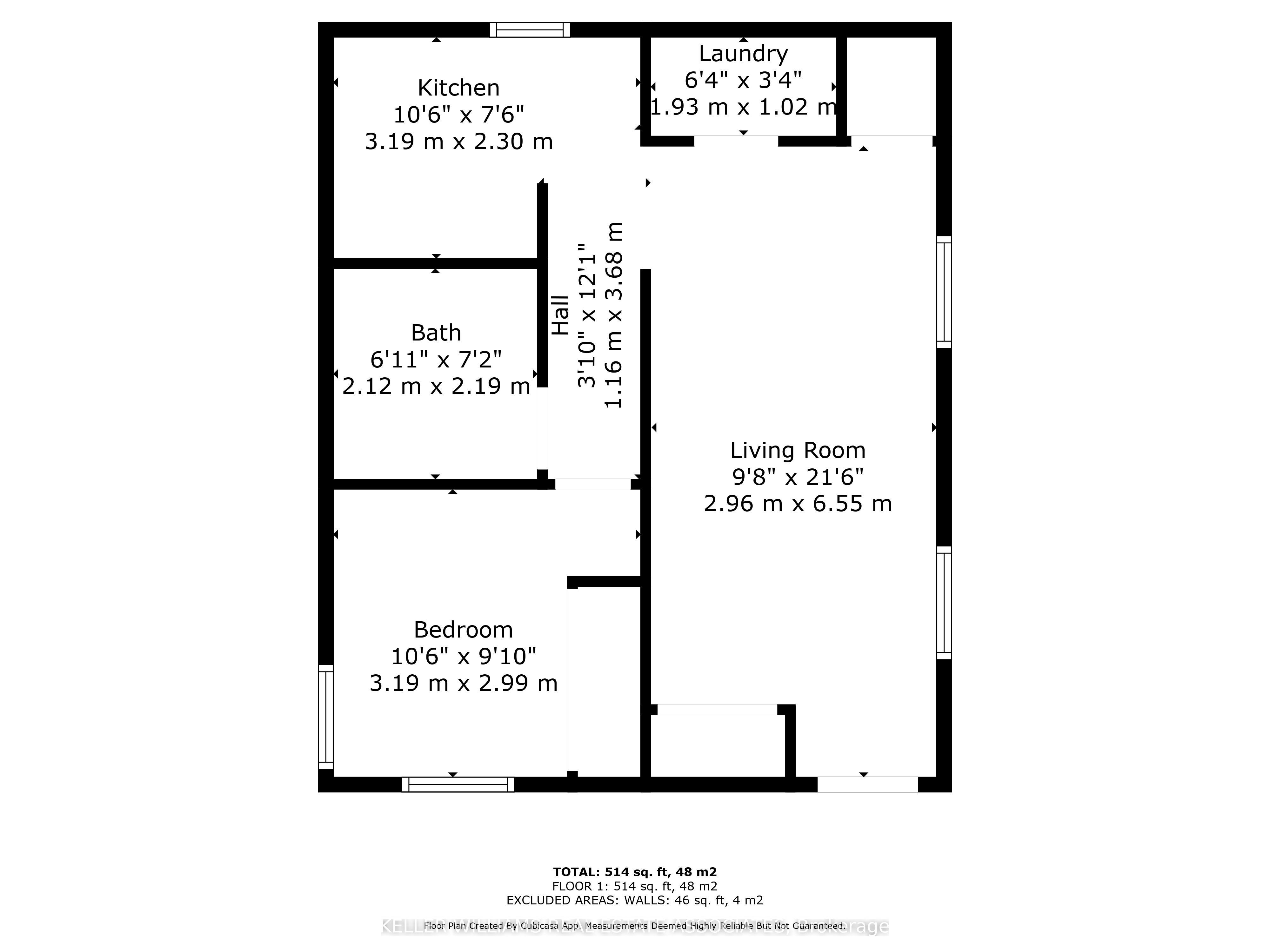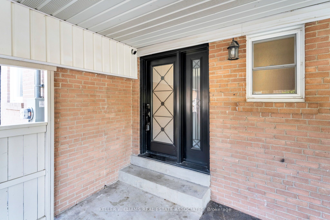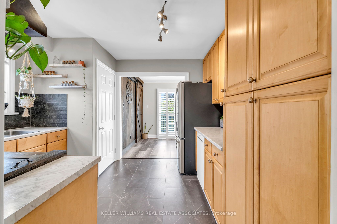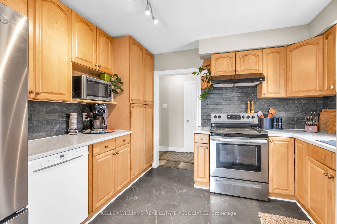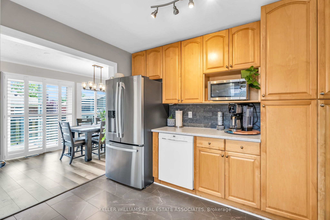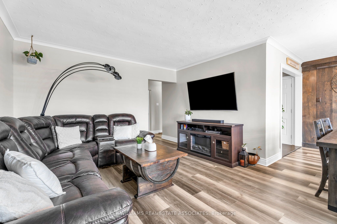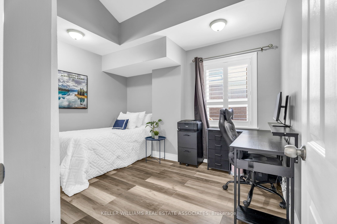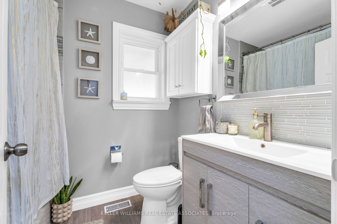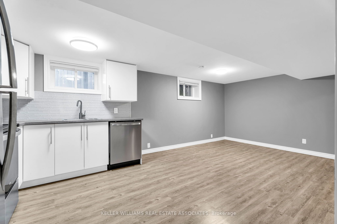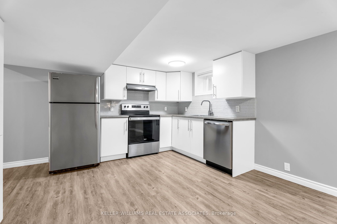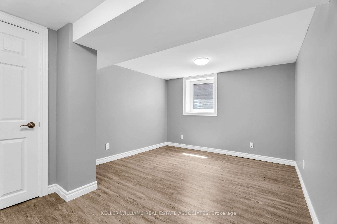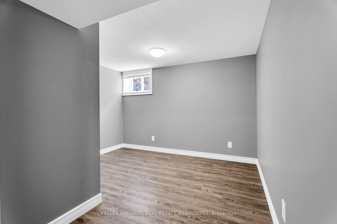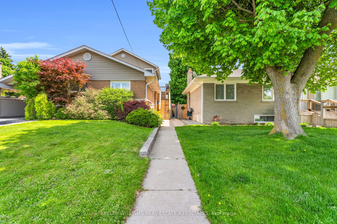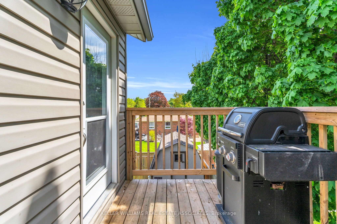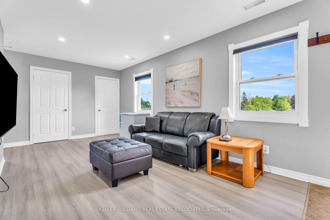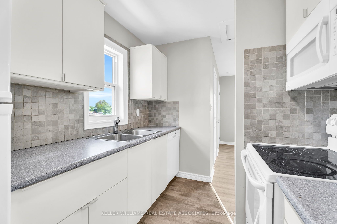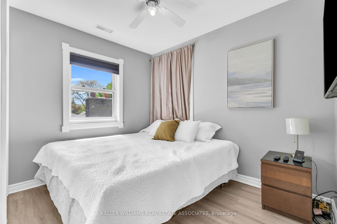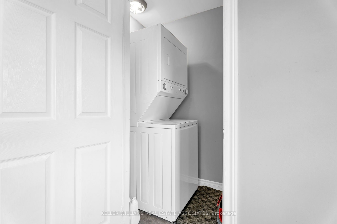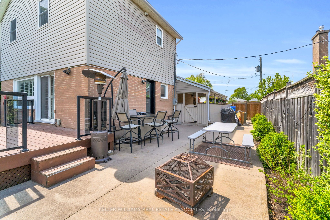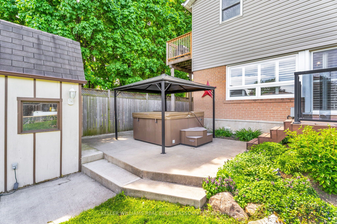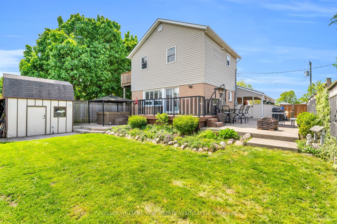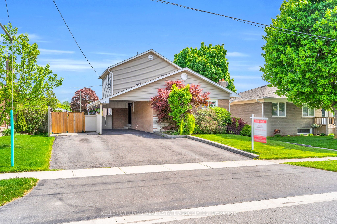
$1,299,000
Est. Payment
$4,961/mo*
*Based on 20% down, 4% interest, 30-year term
Listed by KELLER WILLIAMS REAL ESTATE ASSOCIATES
Detached•MLS #W12164748•New
Room Details
| Room | Features | Level |
|---|---|---|
Kitchen 3.478 × 3.376 m | LaminateBacksplashSide Door | Main |
Dining Room 2.738 × 2.507 m | LaminatePantryW/O To Deck | Main |
Living Room 5.432 × 3.919 m | LaminateOpen ConceptCalifornia Shutters | Main |
Primary Bedroom 4.469 × 3.046 m | LaminateDouble ClosetCalifornia Shutters | Main |
Bedroom 2 3.604 × 2.693 m | LaminateClosetCalifornia Shutters | Main |
Bedroom 3 2.977 × 3.864 m | LaminateClosetCalifornia Shutters | Main |
Client Remarks
A home that brings everyone together! Step inside this one-of-a-kind home where comfort, space, & connection come together in perfect harmony. With 3 separate living spaces with 3 separate kitchens, this home is designed to bring families closer while still offering the privacy & independence everyone craves. From the moment you walk in, you will feel the warmth of this inviting space. The main floor welcomes you with an open-concept living and dining area, bathed in natural light, perfect for sharing meals, laughter, & memories. The updated kitchen ensures every family gathering is effortlessly enjoyable. The 3 bedrooms complete this level, including one with a charming loft-style storage nook perfect for a child's dream hideaway! The lower level provides even more room to grow, with its own bright & spacious kitchen, an open living & dining area, & 2 good-sized bedrooms, ideal for grandparents, adult children, or anyone needing their own retreat. Upstairs is a sun-filled private suite that awaits, with its own entrance, offering a peaceful sanctuary with a spacious living room, kitchen, with 1 bedroom, perfect for extended family members or guests. Step outside and breathe in the beauty of the backyard oasis. Whether you're sipping coffee under the pergola-covered deck, soaking in the hot tub under the stars, or hosting summer barbecues, this space is made for togetherness. With plenty of parking, storage, and a prime location just minutes from schools, parks, shopping, and the heart of Georgetown, this home isn't just a place to live, it's a place to belong. A home like this doesn't come around often. Could this be the perfect fit for your family?
About This Property
21 Bairstow Crescent, Halton Hills, L7G 1L9
Home Overview
Basic Information
Walk around the neighborhood
21 Bairstow Crescent, Halton Hills, L7G 1L9
Shally Shi
Sales Representative, Dolphin Realty Inc
English, Mandarin
Residential ResaleProperty ManagementPre Construction
Mortgage Information
Estimated Payment
$0 Principal and Interest
 Walk Score for 21 Bairstow Crescent
Walk Score for 21 Bairstow Crescent

Book a Showing
Tour this home with Shally
Frequently Asked Questions
Can't find what you're looking for? Contact our support team for more information.
See the Latest Listings by Cities
1500+ home for sale in Ontario

Looking for Your Perfect Home?
Let us help you find the perfect home that matches your lifestyle
