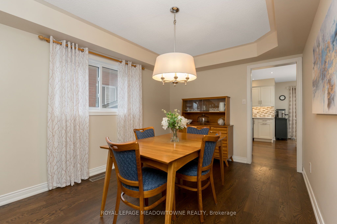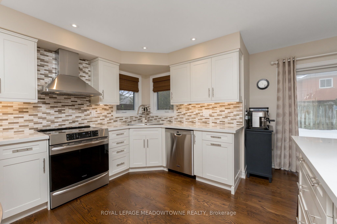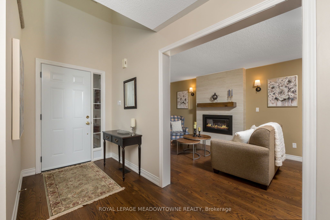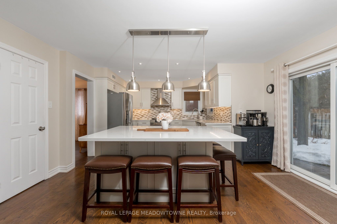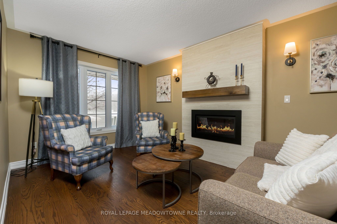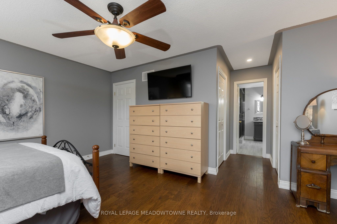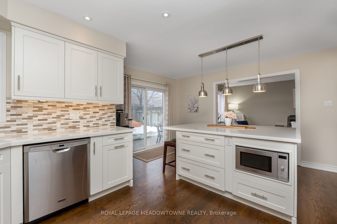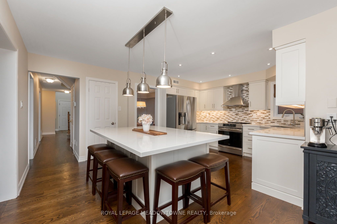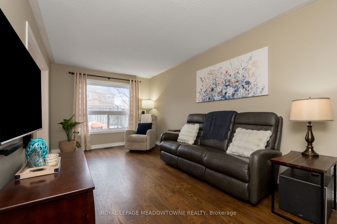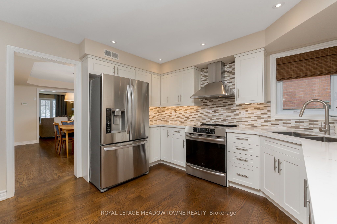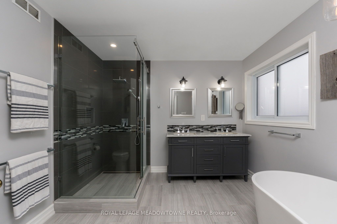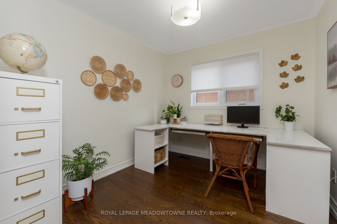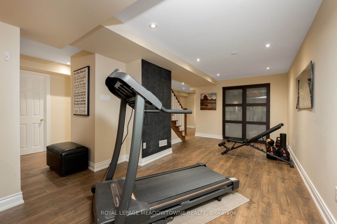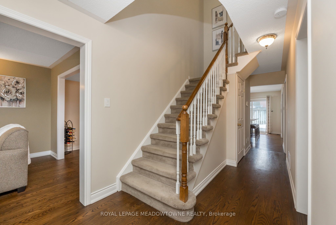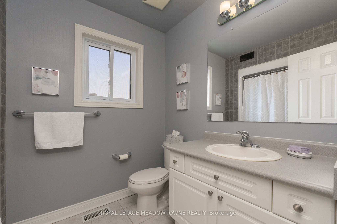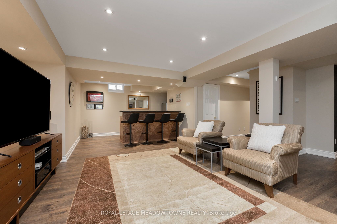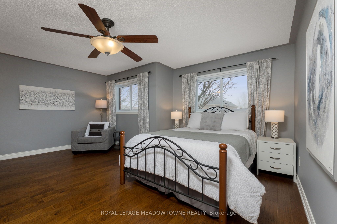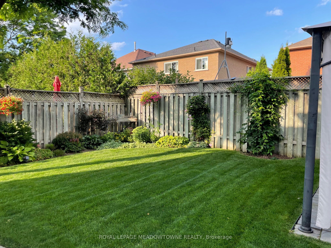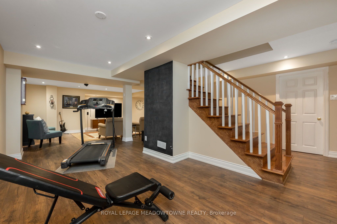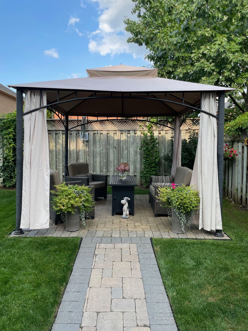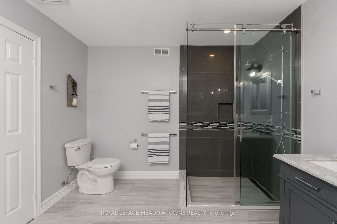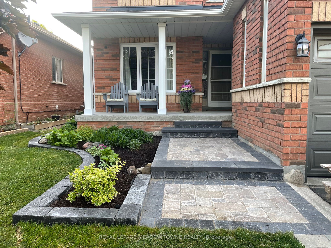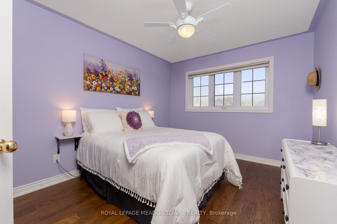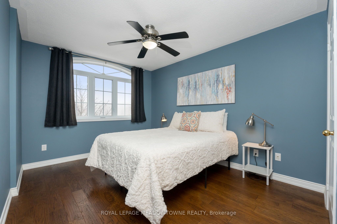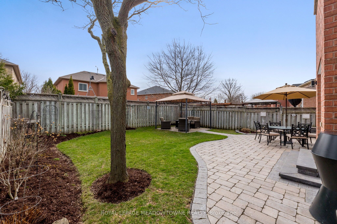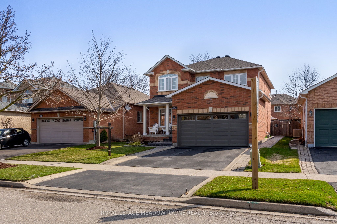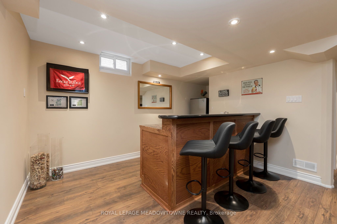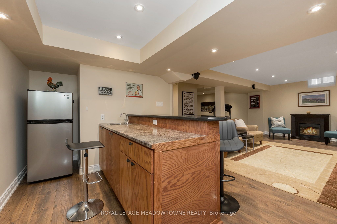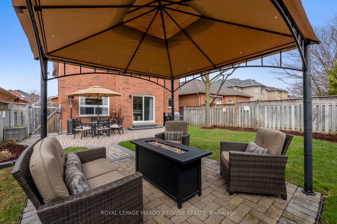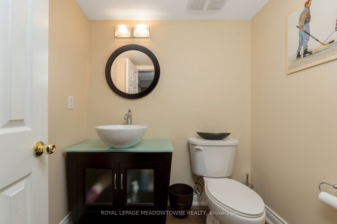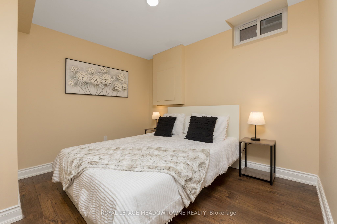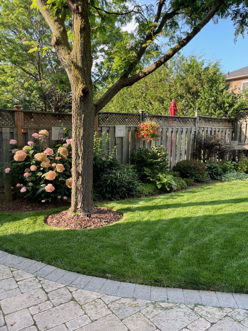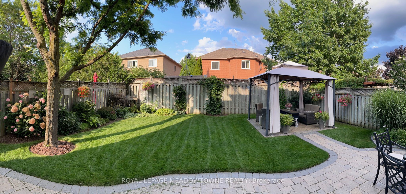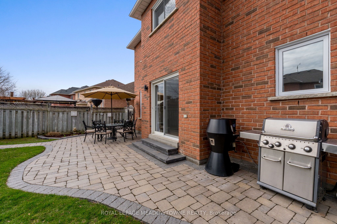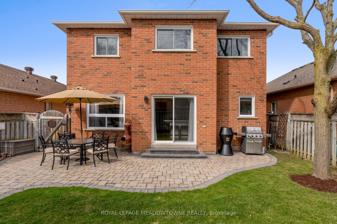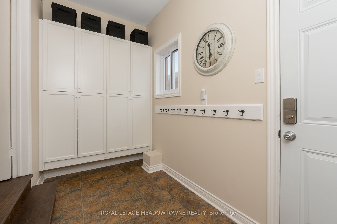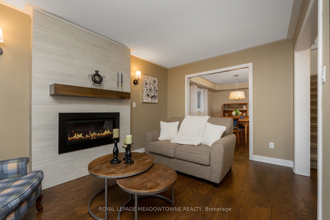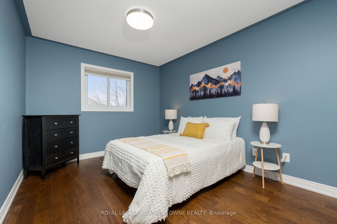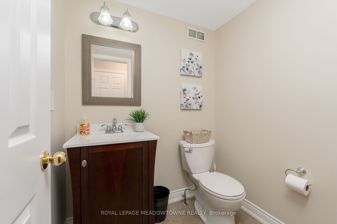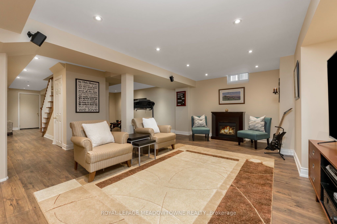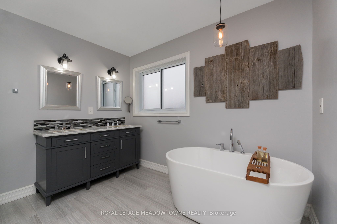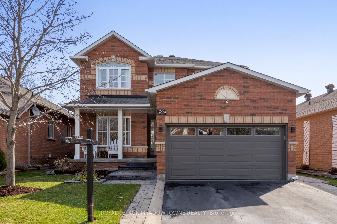
$1,359,900
Est. Payment
$5,194/mo*
*Based on 20% down, 4% interest, 30-year term
Listed by ROYAL LEPAGE MEADOWTOWNE REALTY
Detached•MLS #W12083712•New
Price comparison with similar homes in Halton Hills
Compared to 20 similar homes
-27.9% Lower↓
Market Avg. of (20 similar homes)
$1,886,425
Note * Price comparison is based on the similar properties listed in the area and may not be accurate. Consult licences real estate agent for accurate comparison
Room Details
| Room | Features | Level |
|---|---|---|
Living Room 2.879 × 4.735 m | Gas FireplaceHardwood FloorWall Sconce Lighting | Main |
Kitchen 5.161 × 4.548 m | Quartz CounterCentre IslandWalk-Out | Main |
Dining Room 2.882 × 4.119 m | Hardwood FloorCoffered Ceiling(s)Window | Main |
Primary Bedroom 5.184 × 3.521 m | 5 Pc EnsuiteHis and Hers ClosetsHardwood Floor | Second |
Bedroom 2 2.877 × 3.677 m | Hardwood FloorClosetWindow | Second |
Bedroom 3 2.931 × 3.929 m | Hardwood FloorClosetWindow | Second |
Client Remarks
Check out the perfect family layout in this 4+1-bedroom, 4 bathroom, 2-storey home situated between 2 bungalows (for even more privacy!)! The main floor offers updated hardwood flooring throughout, a formal living room with built-in gas fireplace surrounded by stone and wall sconces, a dining room with coffered ceilings, main floor office and a mudroom with custom, built-in storage cabinets and access to the garage. The back of the main floor offers a completely renovated kitchen (2019) and oversized island (holding seating for 5! and tons of storage) with quartz countertops, mosaic ceramic backsplash, hardwood flooring, pot lights and stainless-steel appliances. With the family room just off the kitchen and a walk-out to the backyard from the kitchen, entertaining throughout the year in this beautiful family home is a breeze! Upstairs you will be greeted by 4 great-sized bedrooms all with engineered hardwood. The primary features his and her closets and a gorgeous completely renovated (2016) ensuite with soaker tub and separate walk-in shower with glass doors. The basement was finished in 2007 and provides lots of additional living and entertaining space with a wet-bar, gym area, a 5th bedroom and 2-piece powder room! The main rec room has laminate flooring, a recessed entertainment space and built-in surround sound speakers. Both the front and back yard have been professionally landscaped in 2021 with new stonework and backyard gazebo (2014). Bonus features include a new furnace (2024), owned water softener (2017), new roof (2017) and tons of built-in bonus storage in the garage.
About This Property
206 Eaton Street, Halton Hills, L7G 5Y2
Home Overview
Basic Information
Walk around the neighborhood
206 Eaton Street, Halton Hills, L7G 5Y2
Shally Shi
Sales Representative, Dolphin Realty Inc
English, Mandarin
Residential ResaleProperty ManagementPre Construction
Mortgage Information
Estimated Payment
$0 Principal and Interest
 Walk Score for 206 Eaton Street
Walk Score for 206 Eaton Street

Book a Showing
Tour this home with Shally
Frequently Asked Questions
Can't find what you're looking for? Contact our support team for more information.
See the Latest Listings by Cities
1500+ home for sale in Ontario

Looking for Your Perfect Home?
Let us help you find the perfect home that matches your lifestyle
