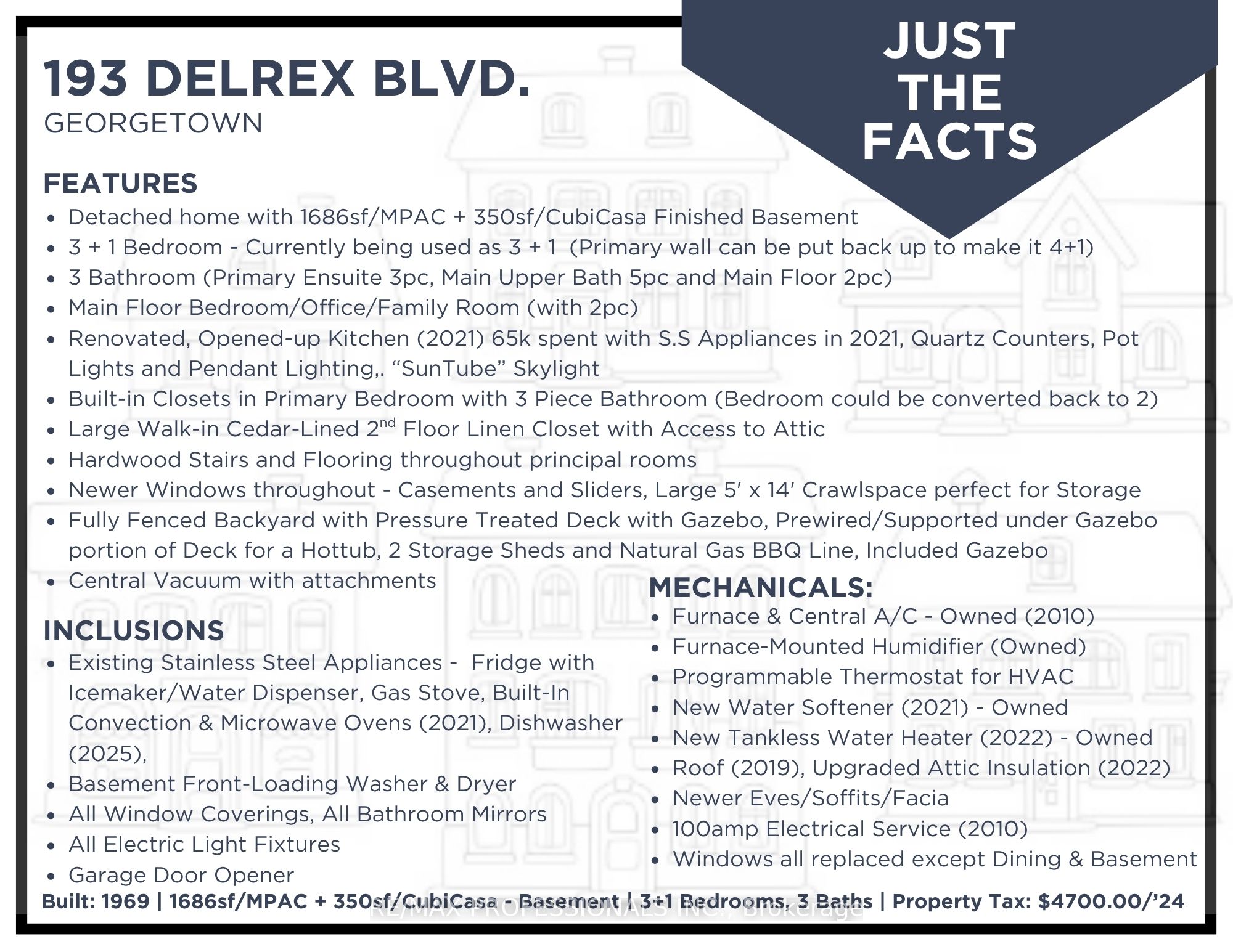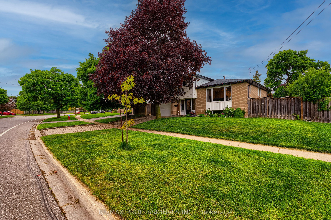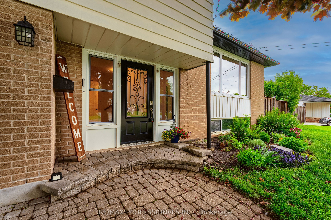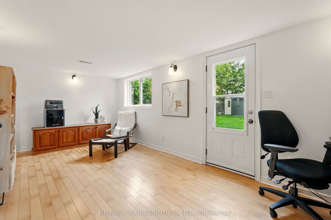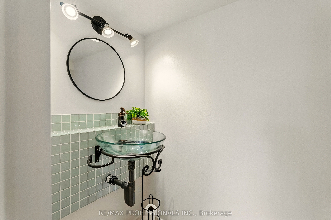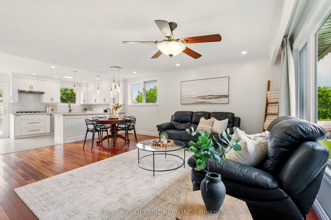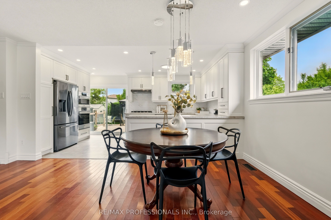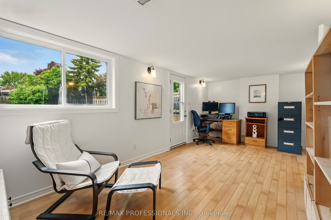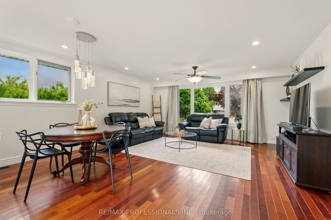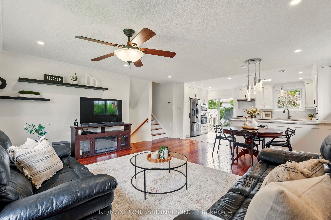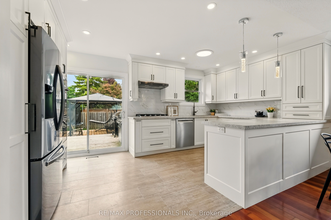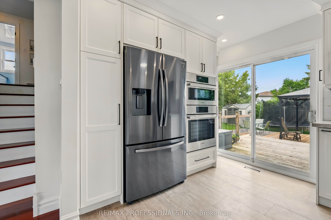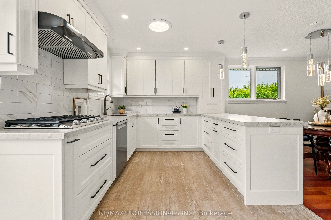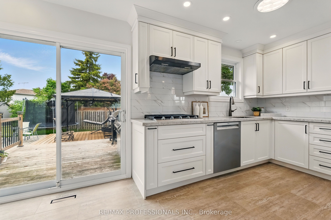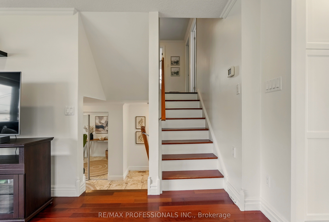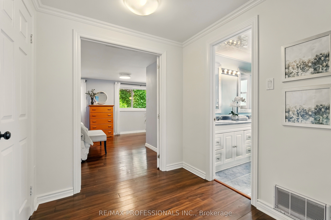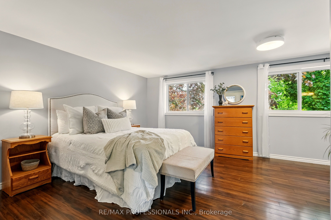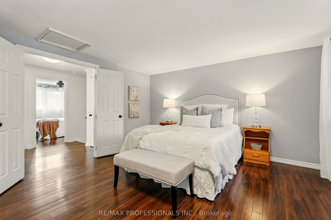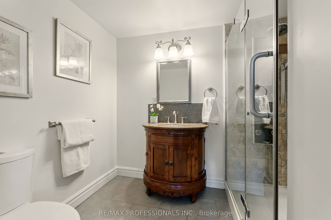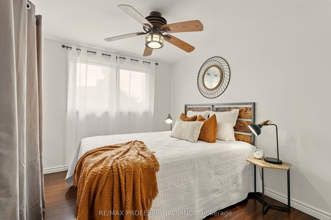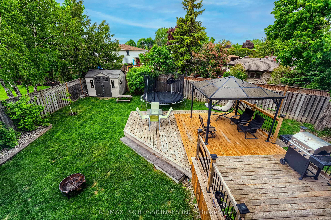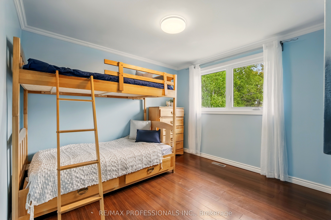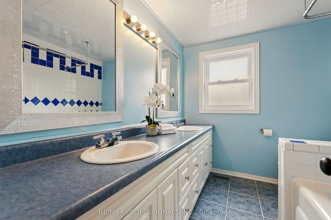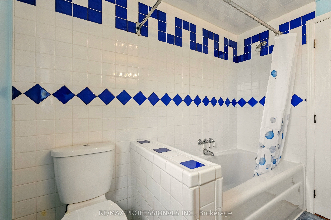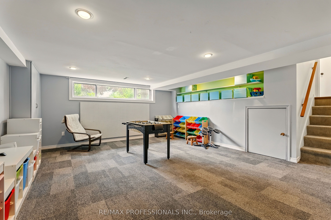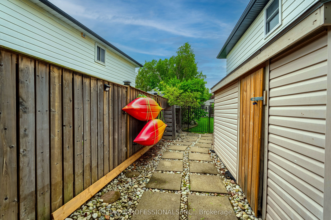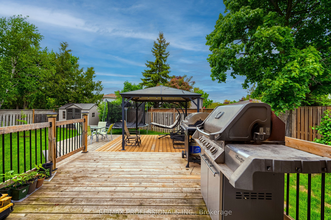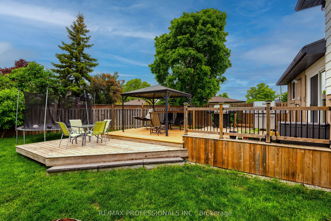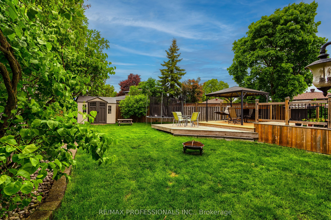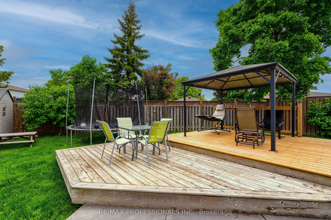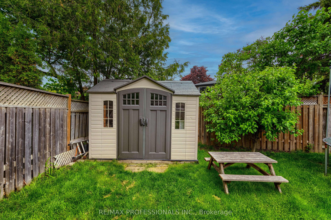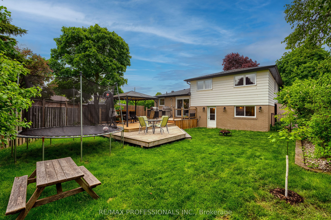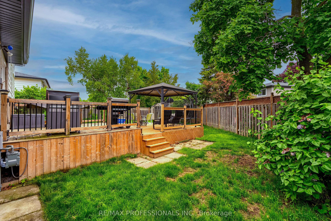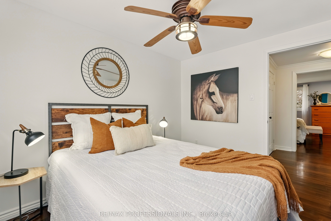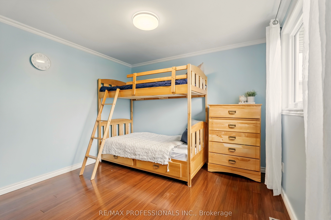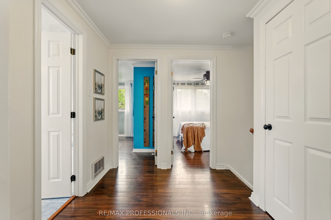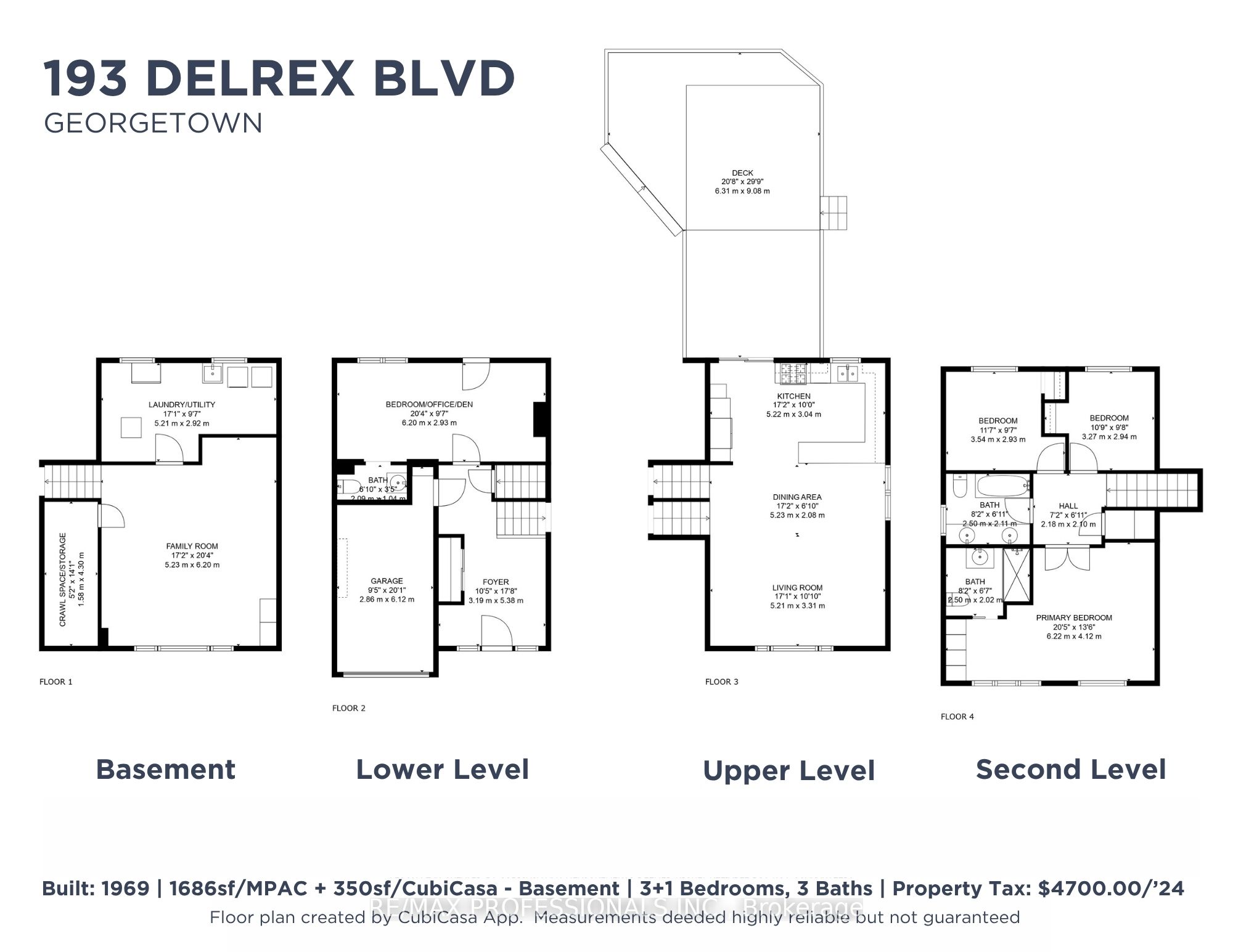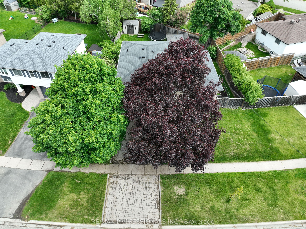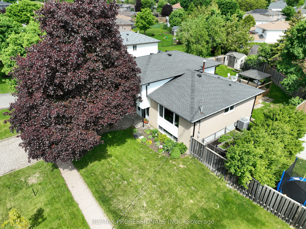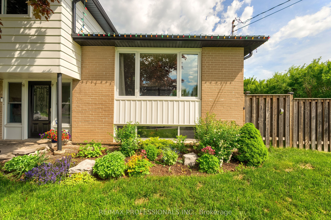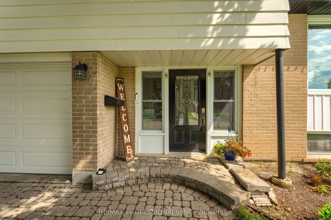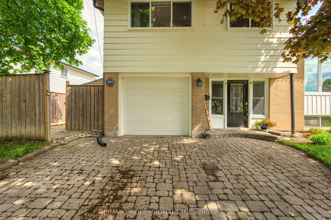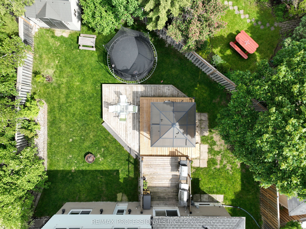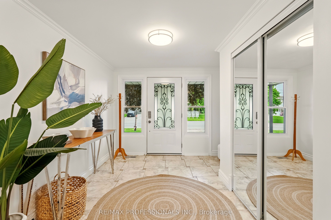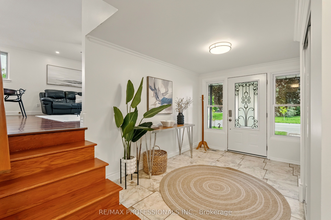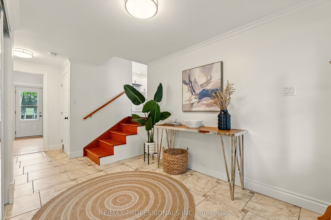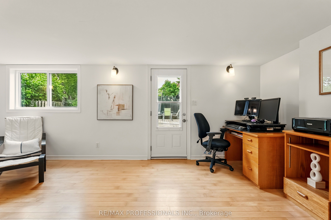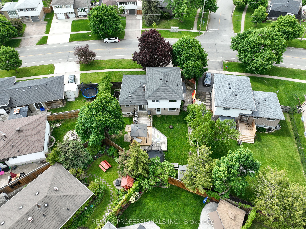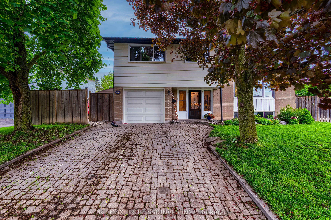
$898,000
Est. Payment
$3,430/mo*
*Based on 20% down, 4% interest, 30-year term
Listed by RE/MAX PROFESSIONALS INC.
Detached•MLS #W12183530•New
Price comparison with similar homes in Halton Hills
Compared to 17 similar homes
-27.3% Lower↓
Market Avg. of (17 similar homes)
$1,235,171
Note * Price comparison is based on the similar properties listed in the area and may not be accurate. Consult licences real estate agent for accurate comparison
Room Details
| Room | Features | Level |
|---|---|---|
Kitchen 5.22 × 3.04 m | RenovatedQuartz CounterStainless Steel Appl | Upper |
Dining Room 5.23 × 3.04 m | Open ConceptWindowHardwood Floor | Upper |
Living Room 5.21 × 3.31 m | Open ConceptLarge WindowHardwood Floor | Upper |
Primary Bedroom 6.22 × 4.12 m | WindowB/I ClosetHardwood Floor | Second |
Bedroom 2 3.54 × 2.93 m | Hardwood Floor | Second |
Bedroom 3 3.27 × 2.94 m | Second |
Client Remarks
This stunning, spacious property offers room for everyone and space to grow with 1700sf of above ground and over 350sf of below ground, making it the perfect place to create lasting memories. Whether you're raising a young family or simply seeking more space to spread out, this home has it all. Step into a recently renovated, open-concept kitchen designed with both style and function in mind. Featuring gleaming quartz countertops, high-end stainless steel appliances, pot lights, built-in convection and microwave ovens, a water and ice-making refrigerator, and a gas cooktop make this is a dream kitchen for chefs and entertainers alike. Gorgeous hardwood floors flow throughout the principal rooms, giving the home a warm and elegant feel. The main floor boasts a massive kitchen, dining room, and living room ideal for entertaining or hosting large family gatherings. There's also a versatile flex space that can serve as a guest bedroom, home office, or cozy family room, complete with a convenient two-piece bathroom. Upstairs, you'll find three spacious bedrooms. Originally configured as four, the layout was ingeniously redesigned to create a luxurious primary suite featuring its own private 3-piece ensuite bathroom. Two full bathrooms on this level offer comfort and practicality for growing families. The finished basement includes a large family room with pot lights great for movie nights or a kids play area. The large, pool-sized backyard is a true oasis, with a three-level 20' x 30' (500sf) pressure-treated deck, a charming gazebo, and a deck area pre-wired and framed for a hot tub. There's also a natural gas line for your BBQ, fire pit, or outdoor heater, plus two storage sheds. Enjoy walking distance to top-rated schools, scenic nature trails, the Gellert Community Centre, Georgetown Library and Cultural Centre, and the seasonal Downtown Farmers Market. Convenient access to the 401, 403, 407 and Georgetown GO Station makes commuting a breeze.
About This Property
193 Delrex Boulevard, Halton Hills, L7G 4E4
Home Overview
Basic Information
Walk around the neighborhood
193 Delrex Boulevard, Halton Hills, L7G 4E4
Shally Shi
Sales Representative, Dolphin Realty Inc
English, Mandarin
Residential ResaleProperty ManagementPre Construction
Mortgage Information
Estimated Payment
$0 Principal and Interest
 Walk Score for 193 Delrex Boulevard
Walk Score for 193 Delrex Boulevard

Book a Showing
Tour this home with Shally
Frequently Asked Questions
Can't find what you're looking for? Contact our support team for more information.
See the Latest Listings by Cities
1500+ home for sale in Ontario

Looking for Your Perfect Home?
Let us help you find the perfect home that matches your lifestyle
