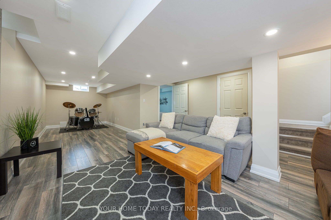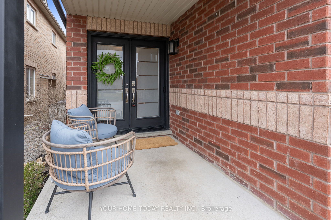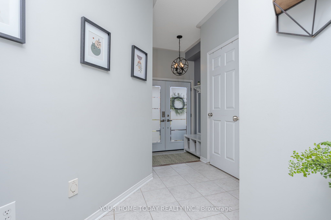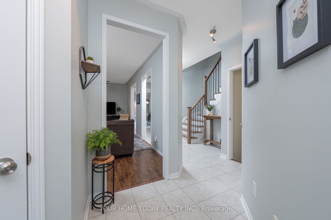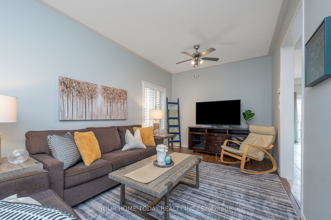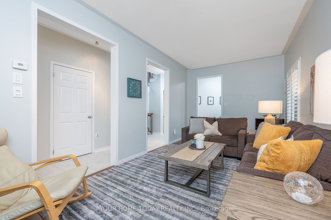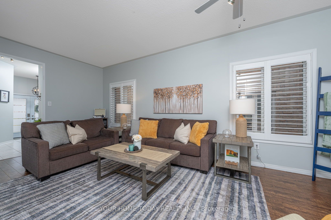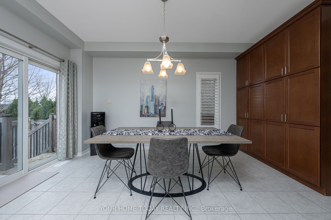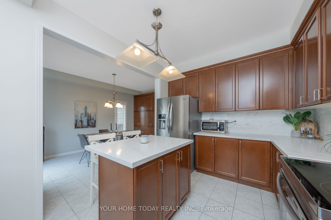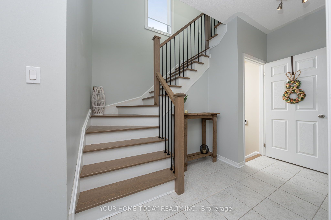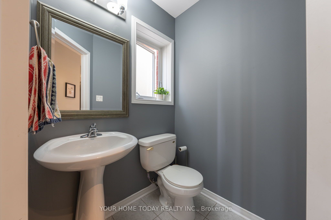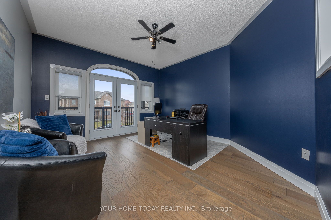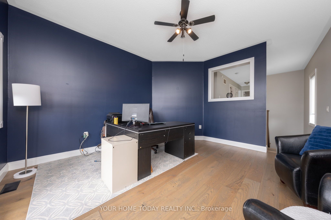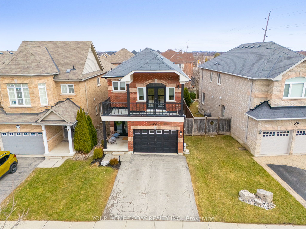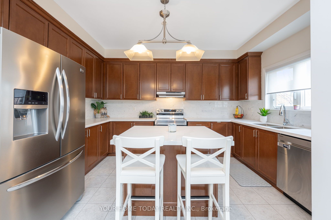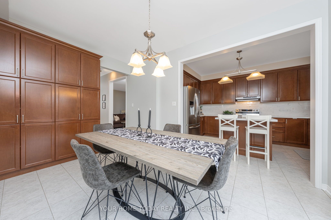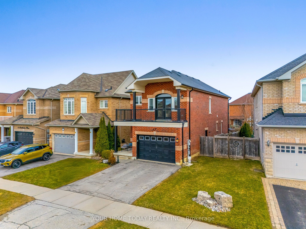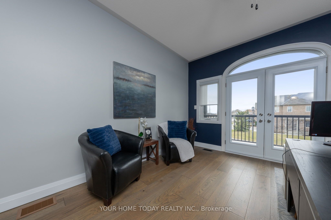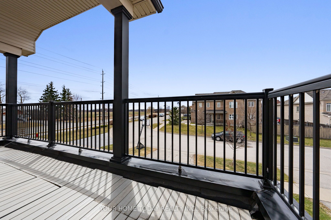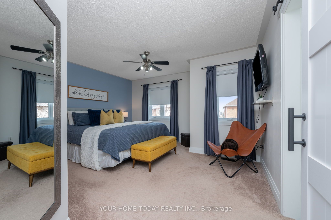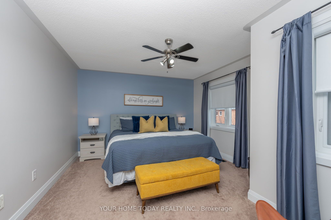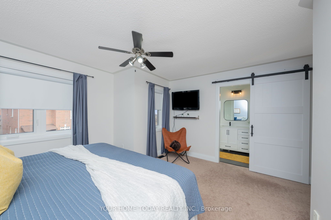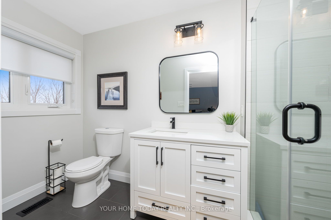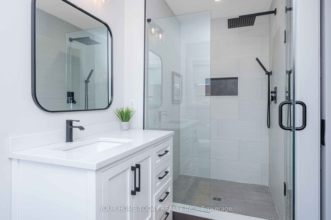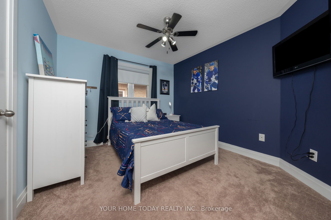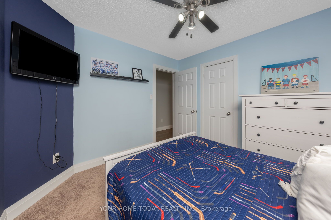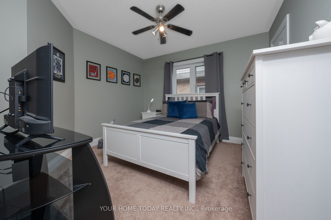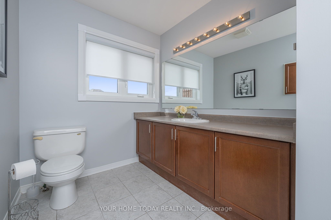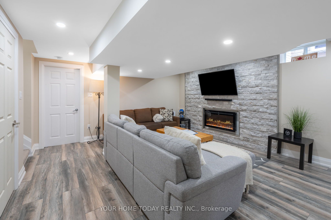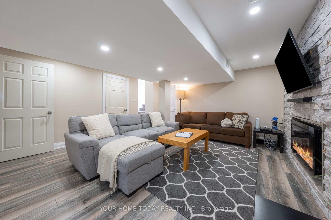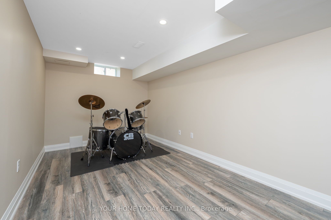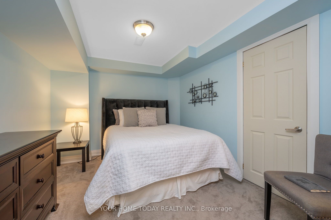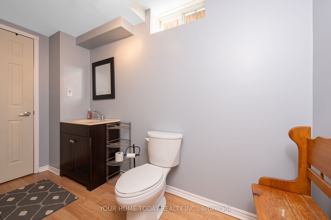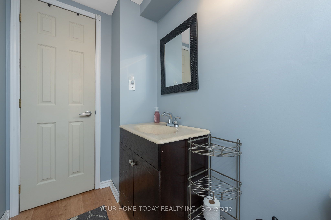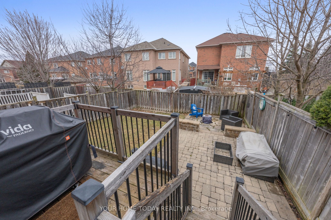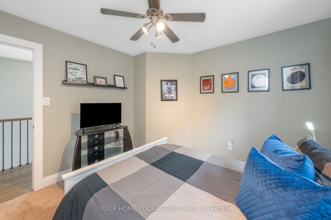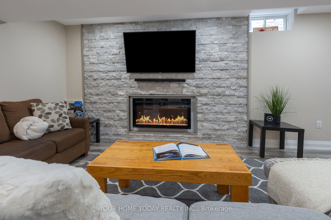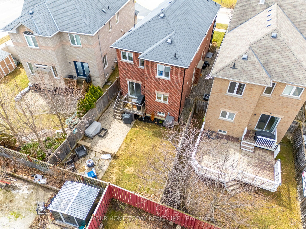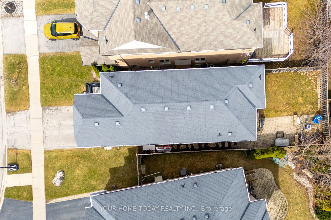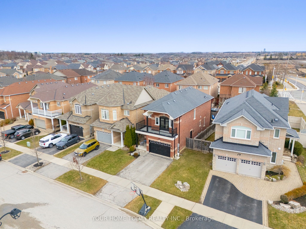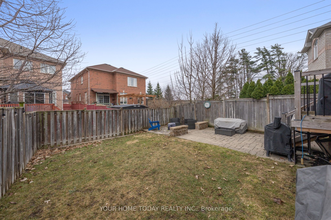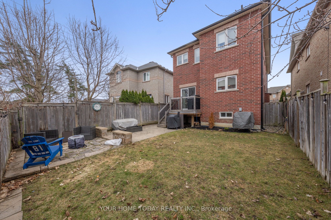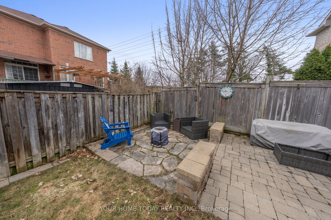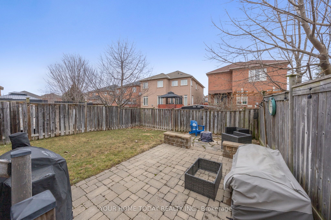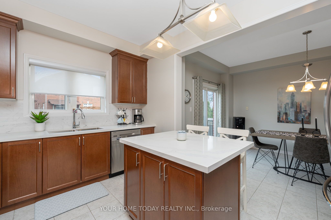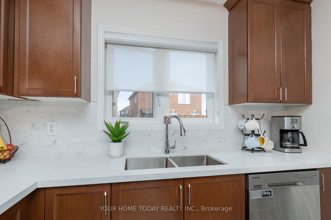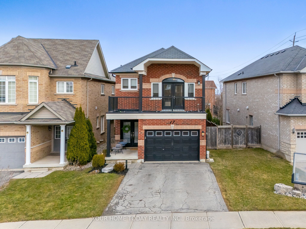
$1,199,900
Est. Payment
$4,583/mo*
*Based on 20% down, 4% interest, 30-year term
Listed by YOUR HOME TODAY REALTY INC.
Detached•MLS #W12054182•New
Price comparison with similar homes in Halton Hills
Compared to 5 similar homes
7.8% Higher↑
Market Avg. of (5 similar homes)
$1,113,520
Note * Price comparison is based on the similar properties listed in the area and may not be accurate. Consult licences real estate agent for accurate comparison
Room Details
| Room | Features | Level |
|---|---|---|
Living Room 6.1 × 3 m | Combined w/DiningLaminateLarge Window | Ground |
Dining Room 6.1 × 3 m | Combined w/LivingLaminateCalifornia Shutters | Ground |
Kitchen 4.1 × 2.7 m | Ceramic FloorQuartz CounterCentre Island | Ground |
Primary Bedroom 4.4 × 3.7 m | BroadloomWalk-In Closet(s)3 Pc Ensuite | Second |
Bedroom 2 3.2 × 3 m | BroadloomClosetLarge Window | Second |
Bedroom 3 3.3 × 3.3 m | BroadloomClosetLarge Window | Second |
Client Remarks
A covered porch welcomes you into this well-maintained 3-bedroom + room in basement currently used as 4th bedroom (no window), 4-bathroom home situated on a quiet family friendly street with no through traffic perfect for young kids! A beautiful entry system and eye-catching wood and wrought-iron staircase set the stage for this lovely home. The main level offers tasteful flooring throughout and a well-designed floor plan with spacious foyer, combined living/dining rooms, eat-in kitchen, laundry room, powder room and side entrance with access to the heated garage. The nicely updated kitchen enjoys classy dark finish cabinetry, quartz counters, island with breakfast bar, stainless steel appliances, an enviable wall of pantry and walkout to deck, large patio and fenced yard. The combined living and dining rooms are perfect for entertaining a crowd or snuggling up with a book and quiet time. The upper level offers a sun-filled family room with hardwood flooring, large windows and garden door walkout to a balcony overlooking the street the perfect place to enjoy your morning coffee while watching the kids are at play. Three bedrooms, the primary with luxurious 3-piece ensuite and walk-in closet with organizer and the main 4-piece bathroom complete the level. The finished basement adds to the enjoyment of this delightful family home with large rec-room featuring an electric fireplace set on a striking stone feature wall, office/4th bedroom (no window), 2-piece bathroom and storage/utility space. Great location. Close to schools, parks, shops and trails with easy access to main roads for commuters.
About This Property
17 Chetholme Place, Halton Hills, L7G 0B5
Home Overview
Basic Information
Walk around the neighborhood
17 Chetholme Place, Halton Hills, L7G 0B5
Shally Shi
Sales Representative, Dolphin Realty Inc
English, Mandarin
Residential ResaleProperty ManagementPre Construction
Mortgage Information
Estimated Payment
$0 Principal and Interest
 Walk Score for 17 Chetholme Place
Walk Score for 17 Chetholme Place

Book a Showing
Tour this home with Shally
Frequently Asked Questions
Can't find what you're looking for? Contact our support team for more information.
See the Latest Listings by Cities
1500+ home for sale in Ontario

Looking for Your Perfect Home?
Let us help you find the perfect home that matches your lifestyle
