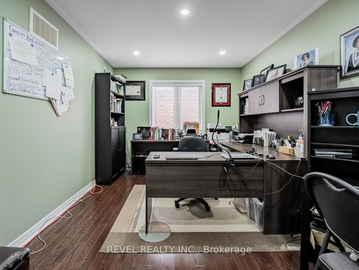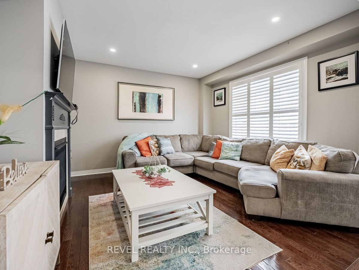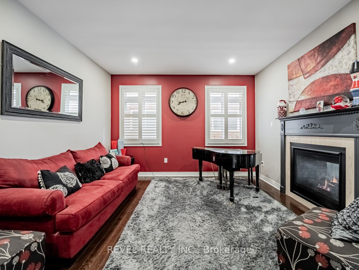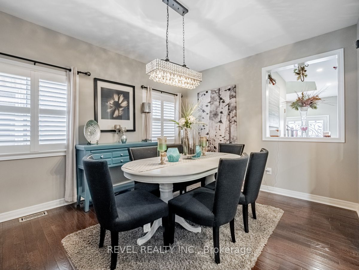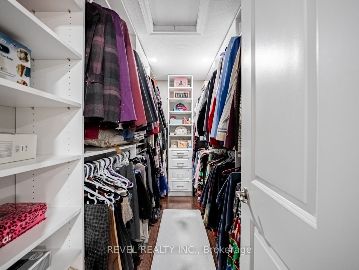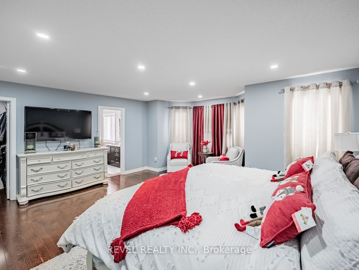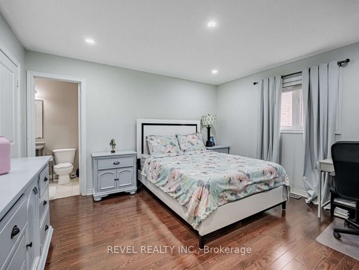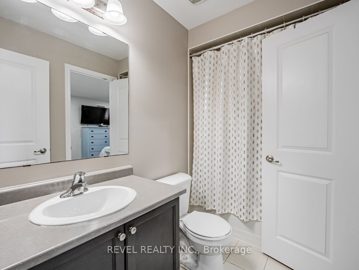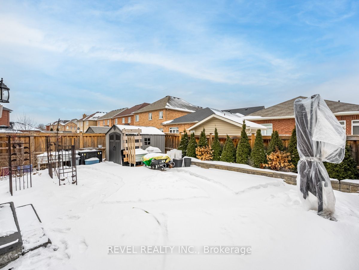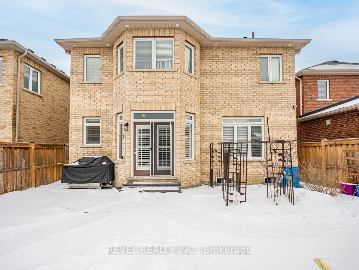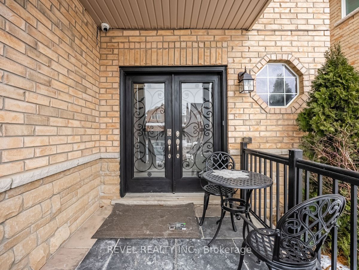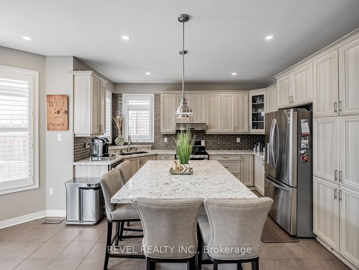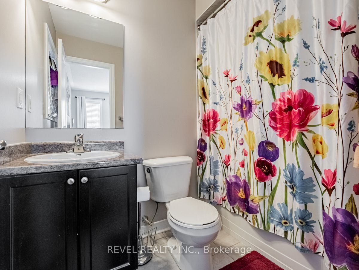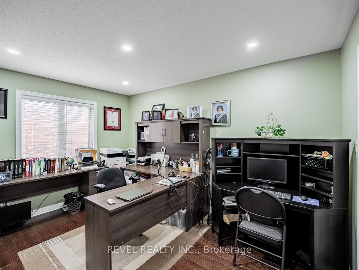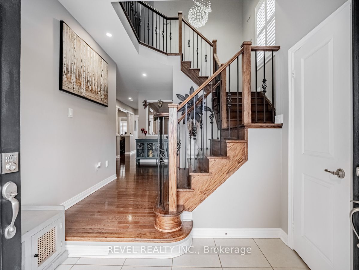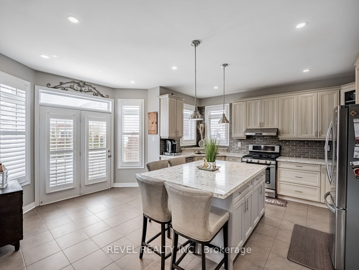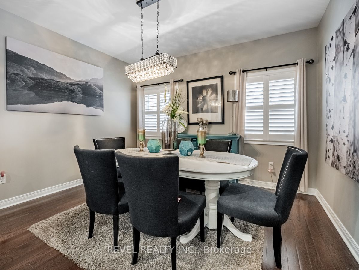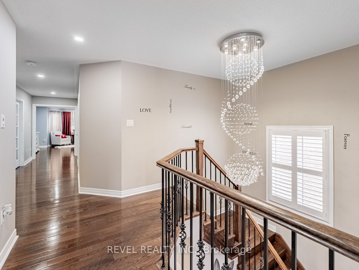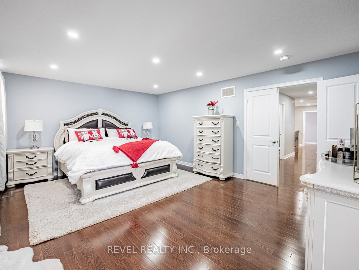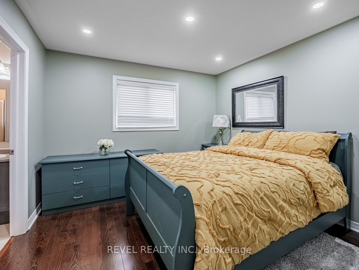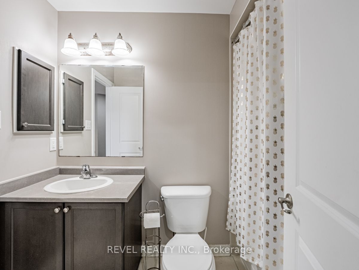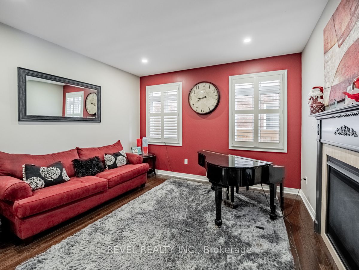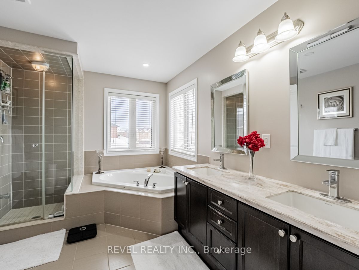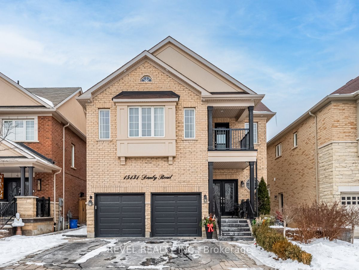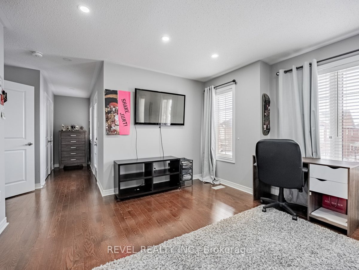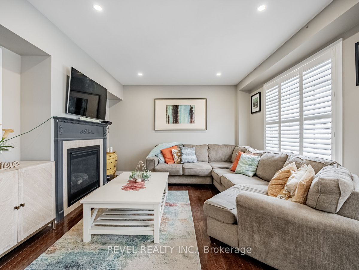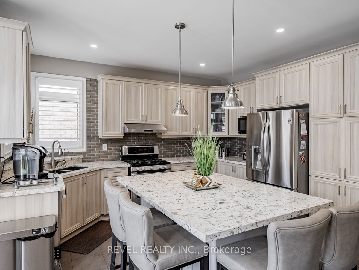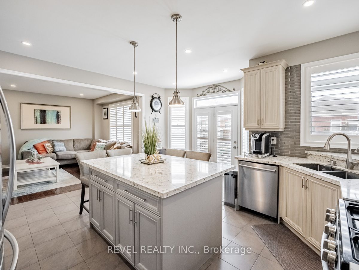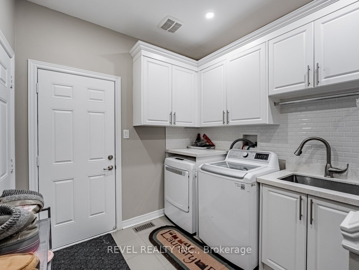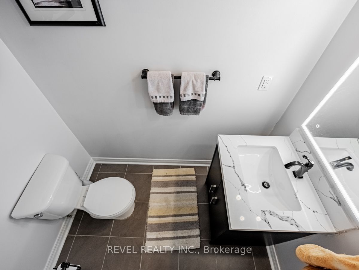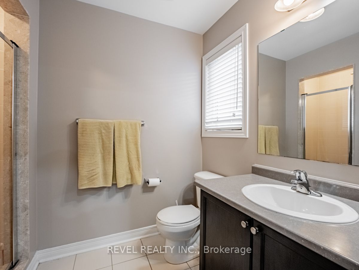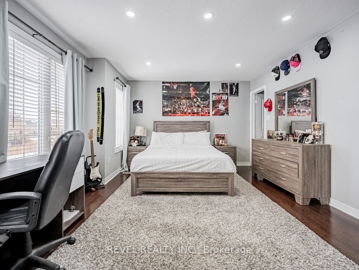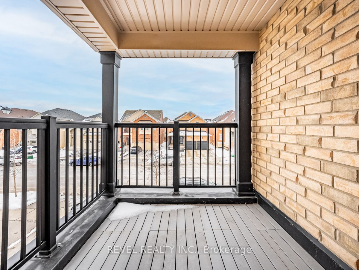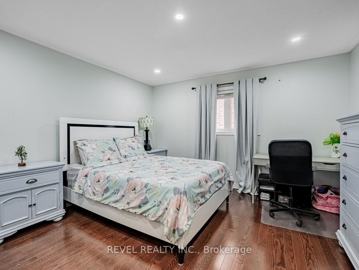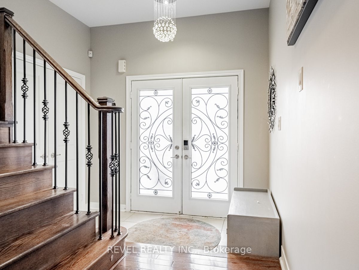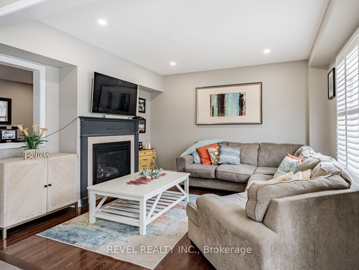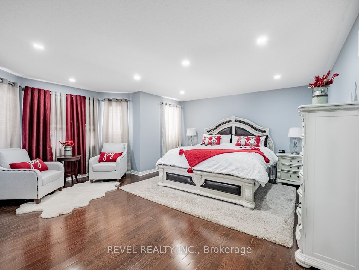
$3,900 /mo
Listed by REVEL REALTY INC.
Detached•MLS #W11970160•Expired
Room Details
| Room | Features | Level |
|---|---|---|
Kitchen 3.9 × 3.3 m | Quartz CounterCombined w/LivingOpen Concept | Main |
Dining Room 3.9 × 3.5 m | Combined w/FamilyLarge Window | Main |
Living Room 3.9 × 41 m | Large Window2 Way Fireplace | Main |
Primary Bedroom 5.8 × 3.99 m | Vaulted Ceiling(s)6 Pc EnsuitePot Lights | Second |
Bedroom 2 3.08 × 3.29 m | 3 Pc EnsuiteLarge WindowLarge Closet | Second |
Bedroom 3 5.21 × 3.29 m | 4 Pc EnsuiteLarge WindowLarge Closet | Second |
Client Remarks
Step into luxury at this stunning 3,170 sq. ft. home featuring 4 bedrooms plus a second-floor office that can be used as a 5th bedroom. Each bedroom boasts its own ensuite for ultimate convenience. The updated kitchen shines with quartz countertops, a large breakfast island, and ample storage, seamlessly flowing into the open-concept living room. Enjoy a spacious dining area and a cozy family room with a fireplace. The breathtaking double-door entry welcomes you with soaring ceilings and a gorgeous chandelier. Outside, the landscaped backyard is perfect for summer entertaining. With 4 parking spots, this home offers both elegance and functionality. Basement not included.
About This Property
15131 Danby Road, Halton Hills, L7G 0H6
Home Overview
Basic Information
Walk around the neighborhood
15131 Danby Road, Halton Hills, L7G 0H6
Shally Shi
Sales Representative, Dolphin Realty Inc
English, Mandarin
Residential ResaleProperty ManagementPre Construction
 Walk Score for 15131 Danby Road
Walk Score for 15131 Danby Road

Book a Showing
Tour this home with Shally
Frequently Asked Questions
Can't find what you're looking for? Contact our support team for more information.
See the Latest Listings by Cities
1500+ home for sale in Ontario

Looking for Your Perfect Home?
Let us help you find the perfect home that matches your lifestyle
