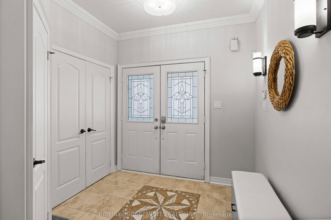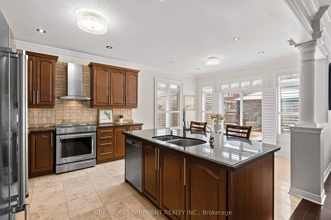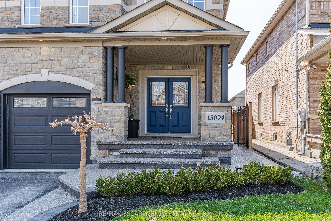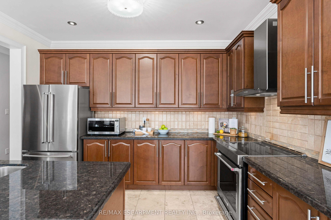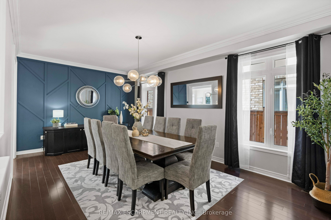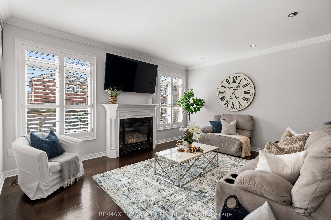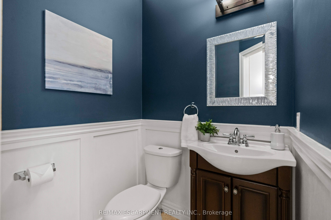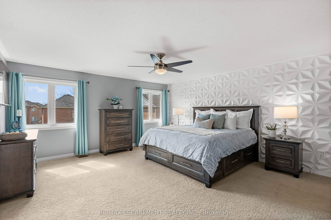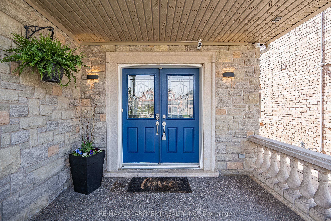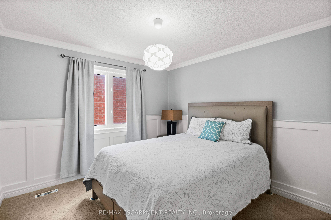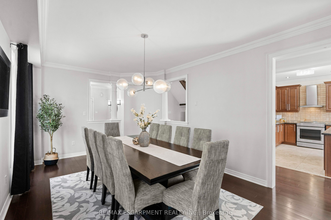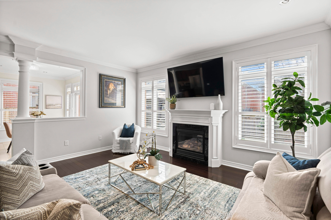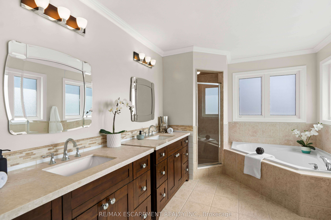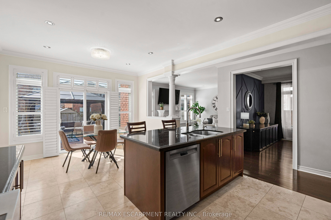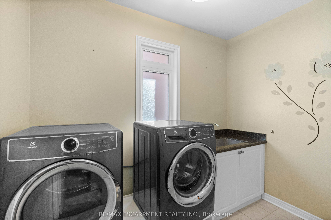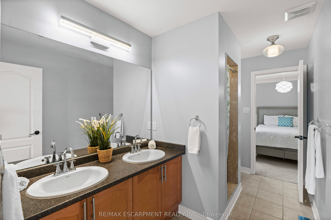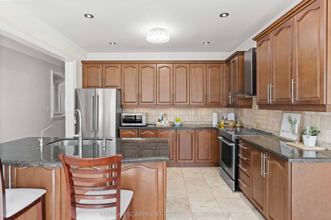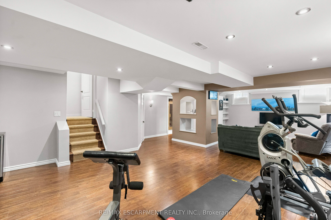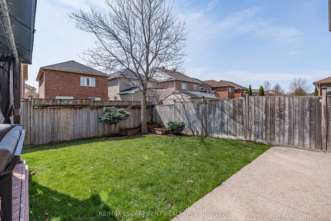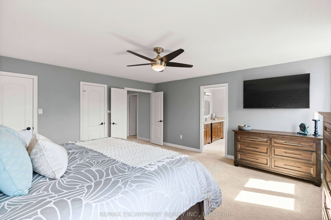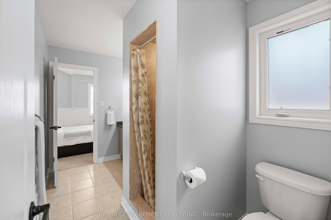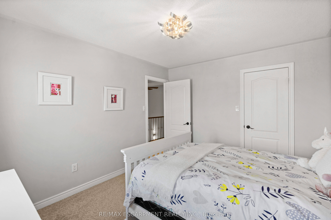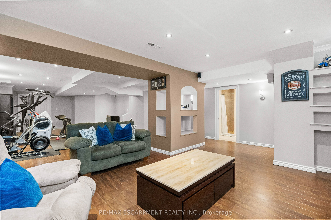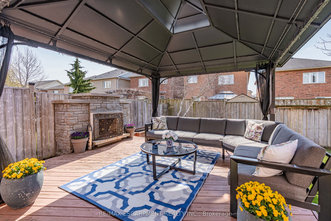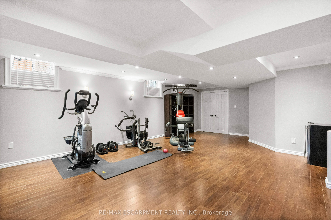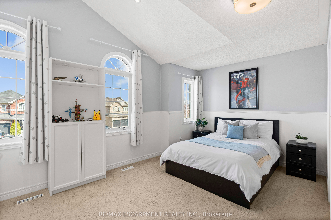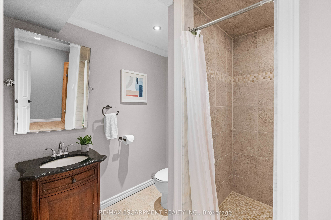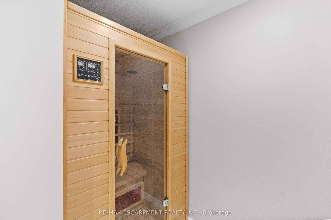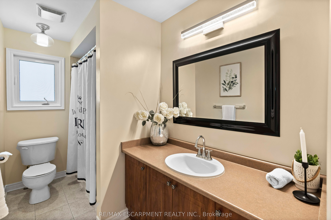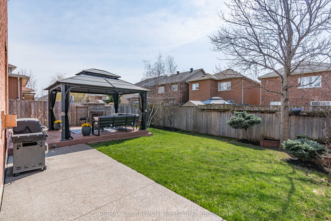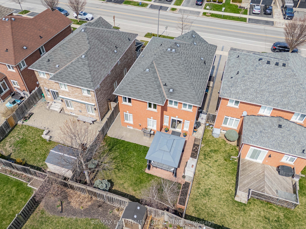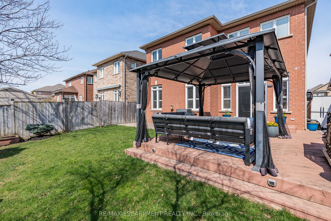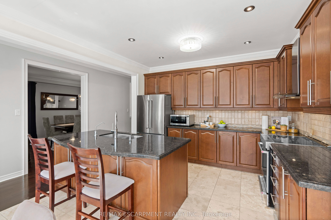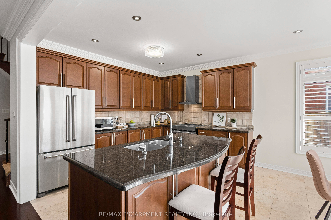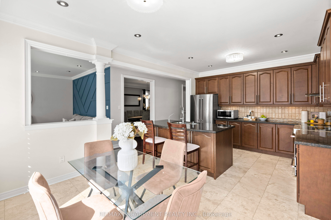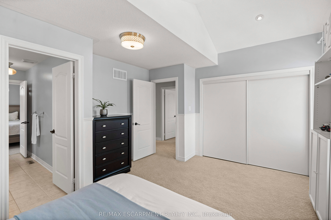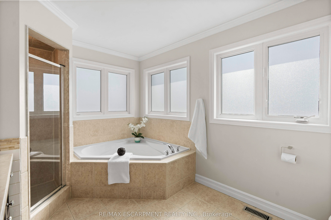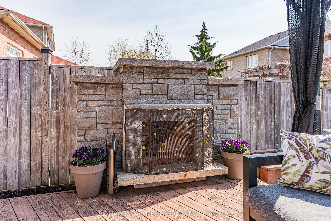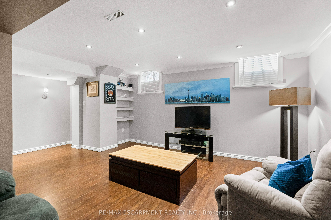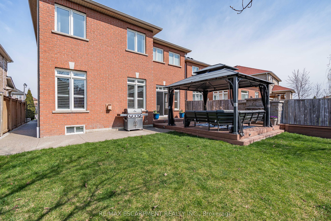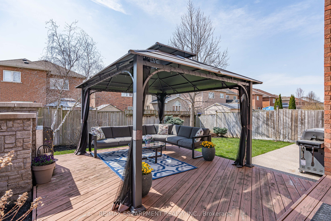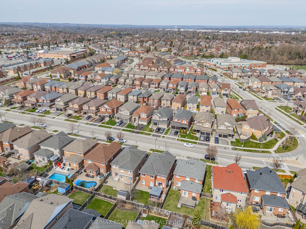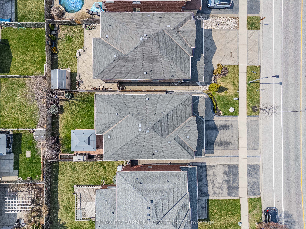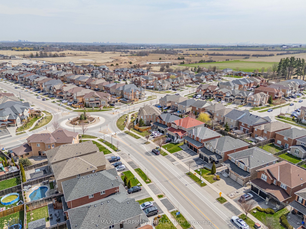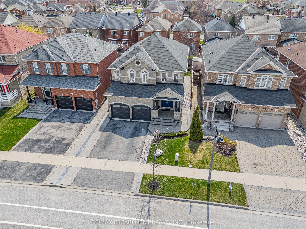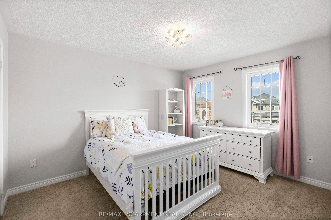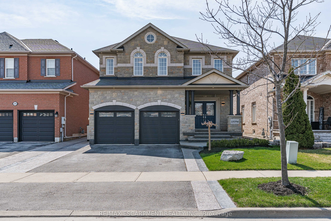
$1,449,900
Est. Payment
$5,538/mo*
*Based on 20% down, 4% interest, 30-year term
Listed by RE/MAX ESCARPMENT REALTY INC.
Detached•MLS #W12104486•New
Price comparison with similar homes in Halton Hills
Compared to 6 similar homes
-30.9% Lower↓
Market Avg. of (6 similar homes)
$2,097,300
Note * Price comparison is based on the similar properties listed in the area and may not be accurate. Consult licences real estate agent for accurate comparison
Room Details
| Room | Features | Level |
|---|---|---|
Dining Room 6.12 × 3.63 m | Main | |
Kitchen 6.05 × 3.78 m | Main | |
Living Room 4.9 × 3.96 m | Main | |
Primary Bedroom 5.16 × 4.9 m | 5 Pc Ensuite | Upper |
Bedroom 2 4.7 × 3.76 m | 3 Pc Ensuite | Upper |
Bedroom 3 3.86 × 3.23 m | 3 Pc Ensuite | Upper |
Client Remarks
Looking for your DREAM HOME? Well look no further, this stunning 4 bedroom, 4.5 bathroom Executive Style Family HOME in Georgetown has it all! Set on a beautifully landscaped lot, this gorgeous 2-storey home showcases approx. 3,800 square feet of stylish, finished living space! Step inside to soaring 9-foot ceilings, elegant crown moulding, and a seamless blend of hardwood and travertine tile flooring. The gourmet kitchen is a chefs delightfeaturing rich maple cabinetry, granite countertops, an oversized island and premium stainless steel appliances, all opening to a spacious living area anchored by a gas fireplace. Upstairs, youll find the expansive primary bedroom retreat with two walk-in closets and a luxurious 5-piece ensuite. Three additional bedrooms and two full bathrooms provide ample space for family and guests. The fully finished basement expands your living options with a large recreation room, full bathroom with sauna, and abundant storage. Outdoors, enjoy a private, fully fenced backyard complete with a large deck, gazebo, concrete patio, and an inviting outdoor fireplaceideal for entertaining or relaxing.You cant beat this locationclose to top-rated schools, scenic trails, parks, and everyday amenities. This home is move-in ready with timeless style and thoughtful upgrades
About This Property
15094 Danby Road, Halton Hills, L7G 0B1
Home Overview
Basic Information
Walk around the neighborhood
15094 Danby Road, Halton Hills, L7G 0B1
Shally Shi
Sales Representative, Dolphin Realty Inc
English, Mandarin
Residential ResaleProperty ManagementPre Construction
Mortgage Information
Estimated Payment
$0 Principal and Interest
 Walk Score for 15094 Danby Road
Walk Score for 15094 Danby Road

Book a Showing
Tour this home with Shally
Frequently Asked Questions
Can't find what you're looking for? Contact our support team for more information.
See the Latest Listings by Cities
1500+ home for sale in Ontario

Looking for Your Perfect Home?
Let us help you find the perfect home that matches your lifestyle
