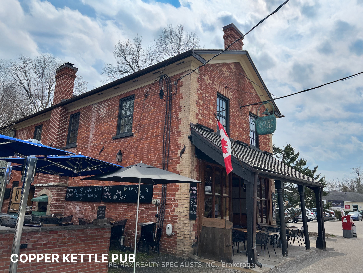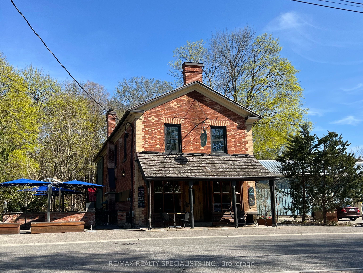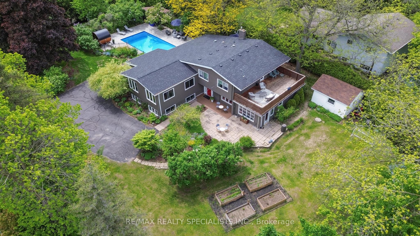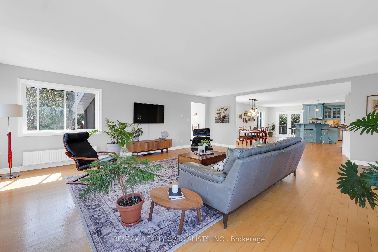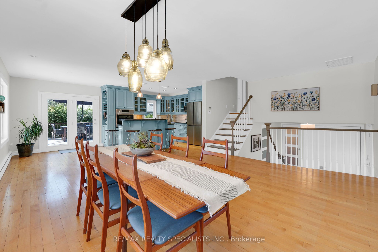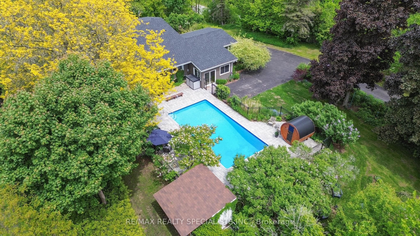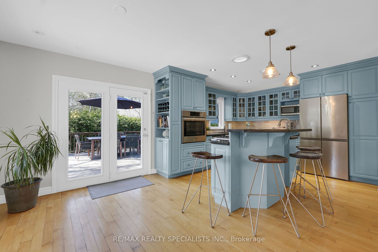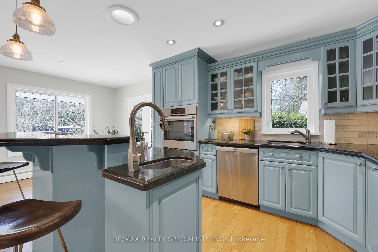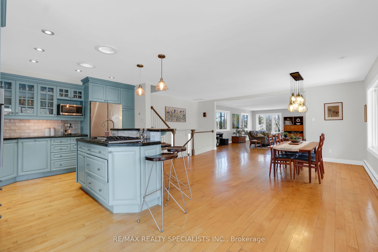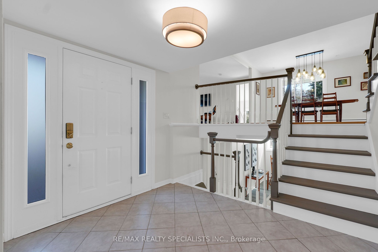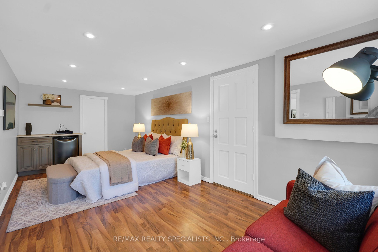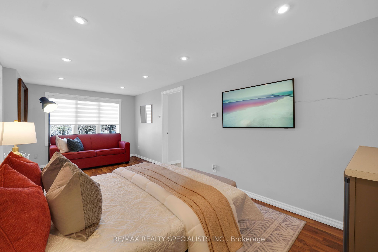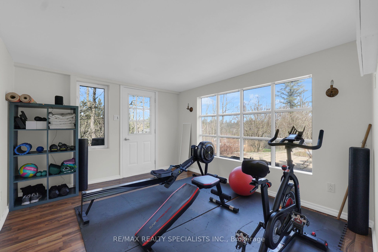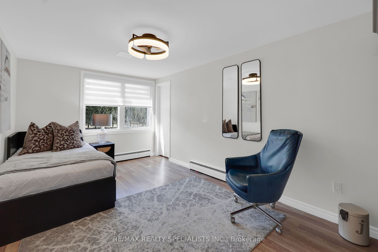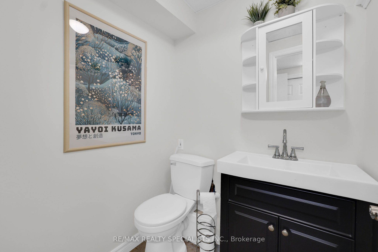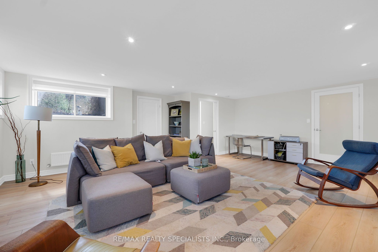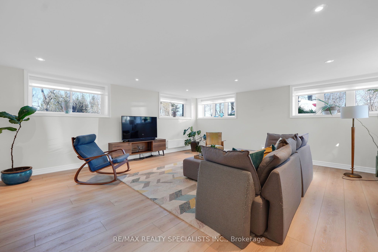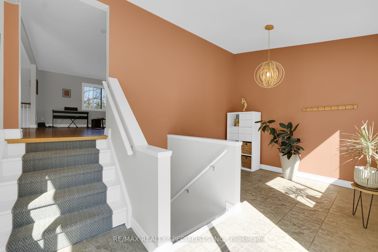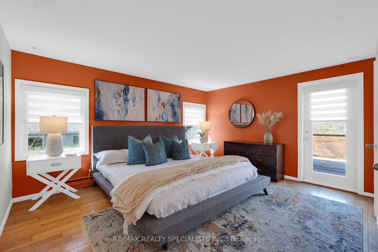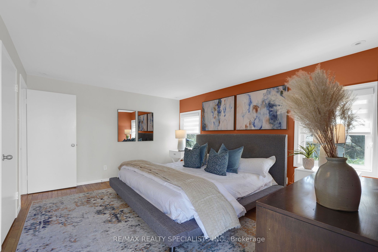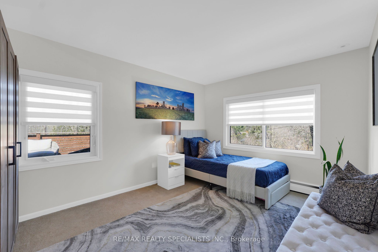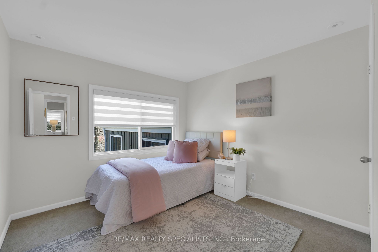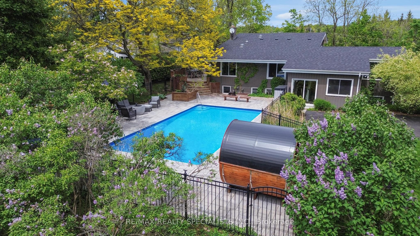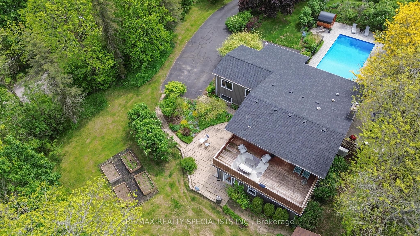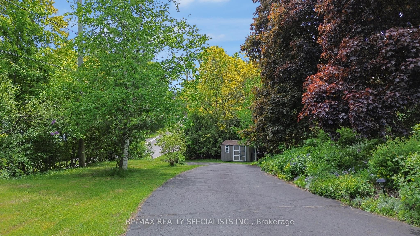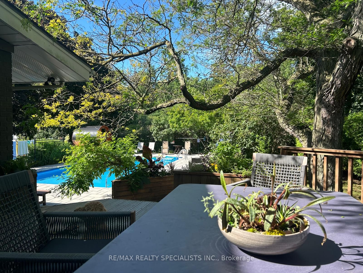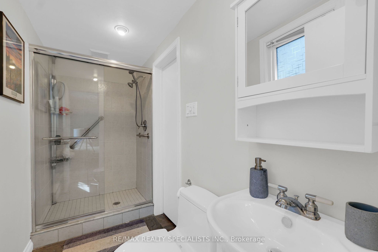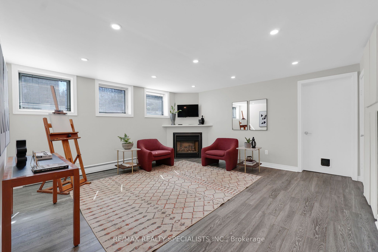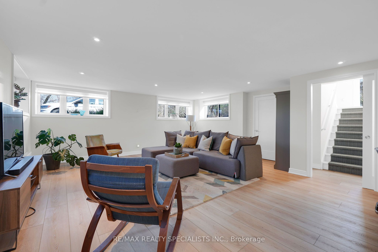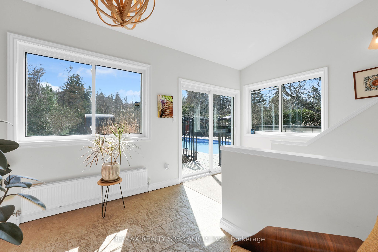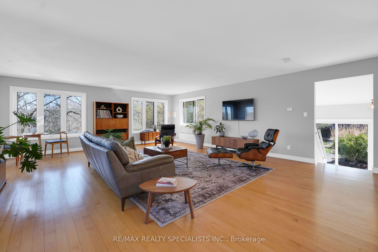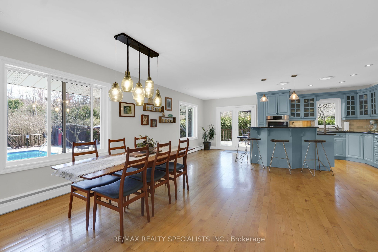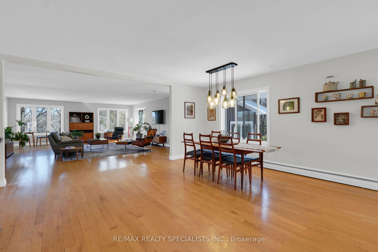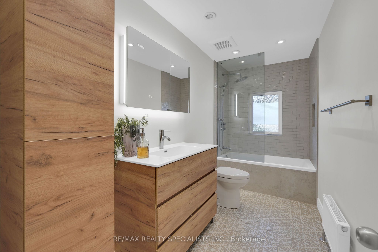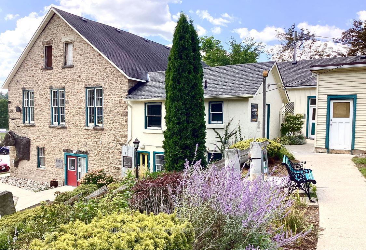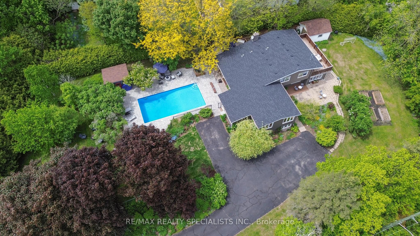
$1,699,900
Est. Payment
$6,492/mo*
*Based on 20% down, 4% interest, 30-year term
Listed by RE/MAX REALTY SPECIALISTS INC.
Detached•MLS #W12181699•New
Price comparison with similar homes in Halton Hills
Compared to 11 similar homes
15.0% Higher↑
Market Avg. of (11 similar homes)
$1,478,073
Note * Price comparison is based on the similar properties listed in the area and may not be accurate. Consult licences real estate agent for accurate comparison
Room Details
| Room | Features | Level |
|---|---|---|
Living Room 7.34 × 6.14 m | Hardwood FloorCombined w/DiningOpen Concept | Main |
Dining Room 4.75 × 3.87 m | Hardwood FloorCombined w/LivingOverlooks Pool | Main |
Kitchen 6.14 × 3.63 m | Hardwood FloorGranite CountersSkylight | Main |
Primary Bedroom 4.33 × 3.57 m | Hardwood FloorPot LightsW/O To Balcony | Second |
Bedroom 2 4.05 × 2.93 m | Broadloom | Second |
Bedroom 3 3.01 × 2.91 m | Broadloom | Second |
Client Remarks
Dreams Do Come True! A rare jewel in the green lush Glen Williams tucked away on a quiet street along the picturesque banks of The Credit River! Setting on nearly one acre of your own oasis, this exquisite gem with a total living area of over 3600 sf is masterfully crafted & customized to meet the needs of today's lifestyle right in the heart of tradition & good old neighbourly living. Welcome to Glenn Williams! This serene home offers exceptional privacy, resort-style living, and a distinctive California-inspired open-concept living area. Step into your own backyard retreat featuring a 36-foot in-ground salt-water pool, a rustic barrel sauna, and meticulously landscaped grounds perfect for both entertaining and peaceful relaxation. Mature trees and vibrant shrubbery surround the property, creating a natural haven filled with the songs of local birds. Take a quiet moment by the pool to truly soak in the beauty, serenity, and lifestyle this remarkable home has to offer. Inside, the thoughtfully designed layout easily supports multi-generational living, remote work, or simply enjoying quiet moments at home perhaps curled up with a good book by the window. Just a few steps down, you'll discover a bright and versatile lower level with oversized windows perfectly suited for a variety of uses. Some of the features include hardwood floors, upgraded lighting, upgraded kitchen cabinets, granite countertops, backsplash, gas fireplace, mudroom, workshop attached to house with electricity, water and prepped for heat 17x2.5ft. Storage shed 12x8ft. and much more. Recent updates include a renovated main bathroom (2024), new AC/heat pump (2024), upgraded electrical panel (2023), new roof (2025), updated salt-water pool (2023 & 2025). A full-lot invisible pet fence (2021)...
About This Property
15 Credit Street, Halton Hills, L7G 2W5
Home Overview
Basic Information
Walk around the neighborhood
15 Credit Street, Halton Hills, L7G 2W5
Shally Shi
Sales Representative, Dolphin Realty Inc
English, Mandarin
Residential ResaleProperty ManagementPre Construction
Mortgage Information
Estimated Payment
$0 Principal and Interest
 Walk Score for 15 Credit Street
Walk Score for 15 Credit Street

Book a Showing
Tour this home with Shally
Frequently Asked Questions
Can't find what you're looking for? Contact our support team for more information.
See the Latest Listings by Cities
1500+ home for sale in Ontario

Looking for Your Perfect Home?
Let us help you find the perfect home that matches your lifestyle
