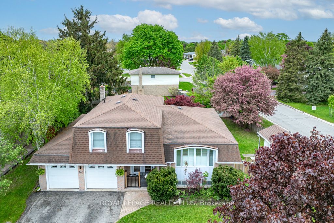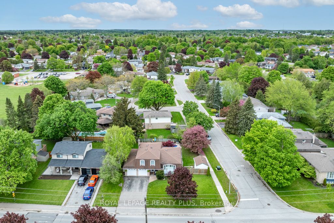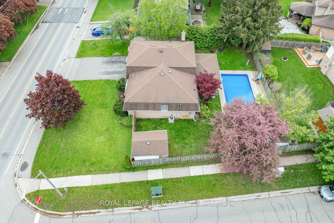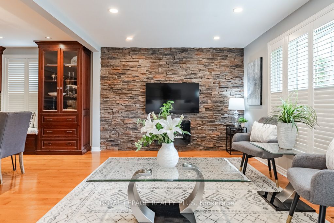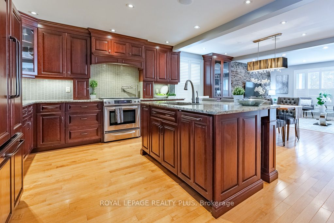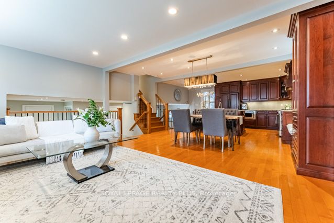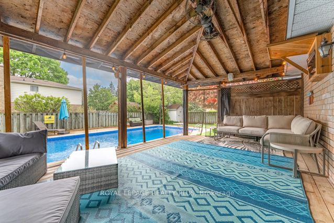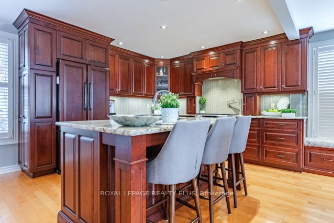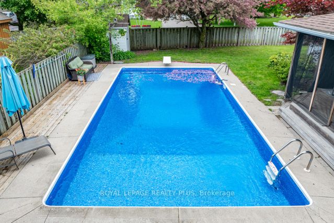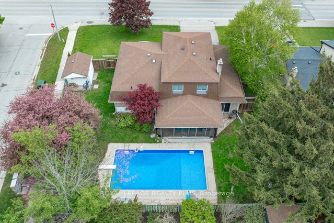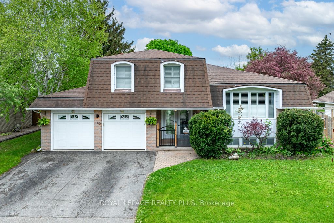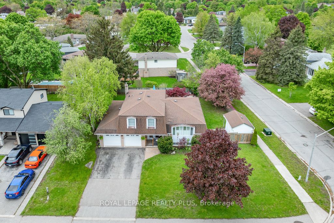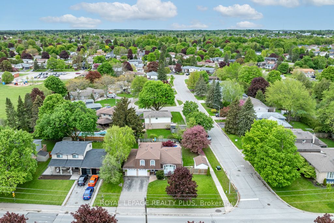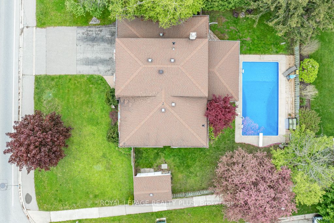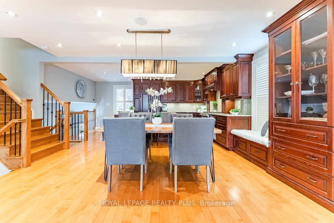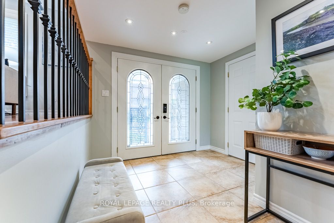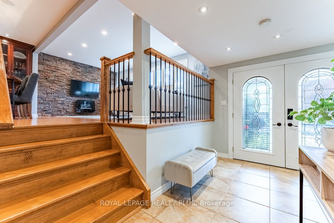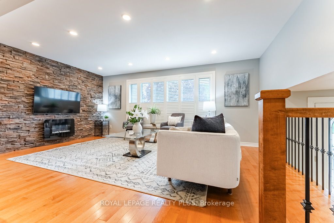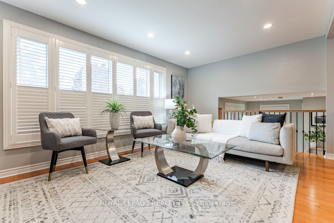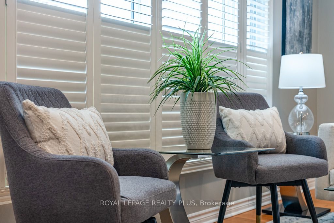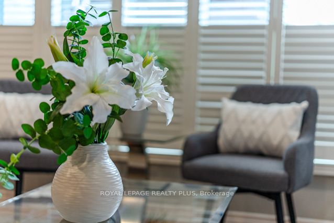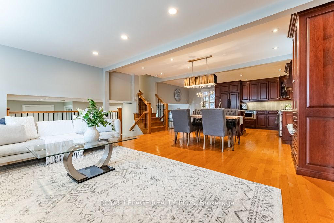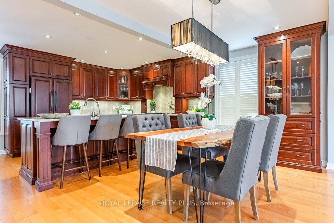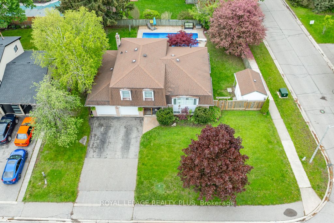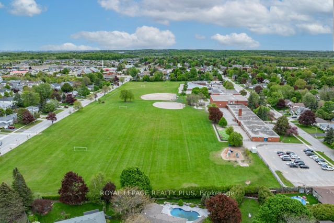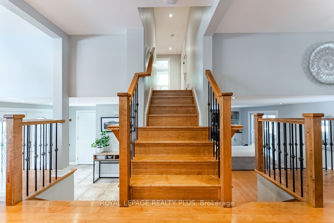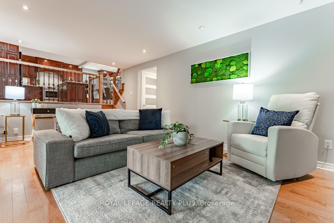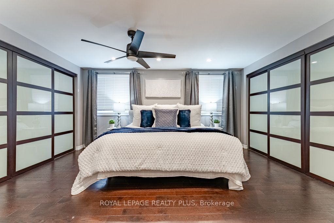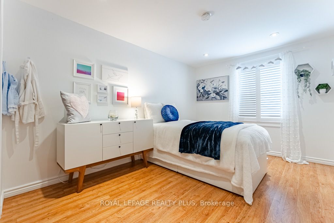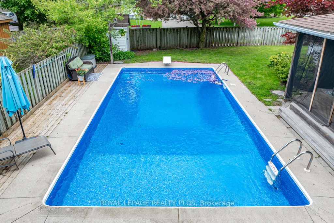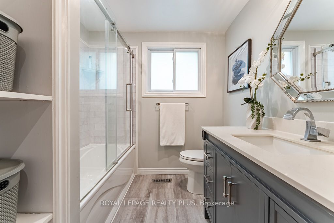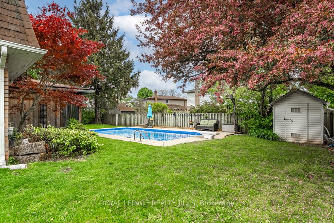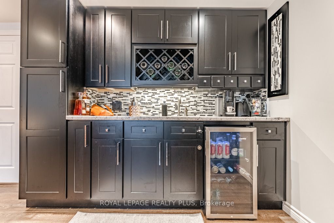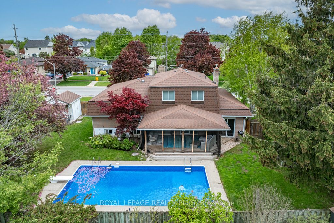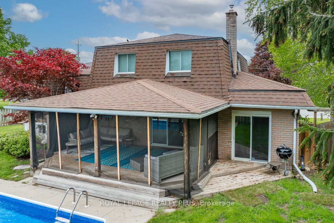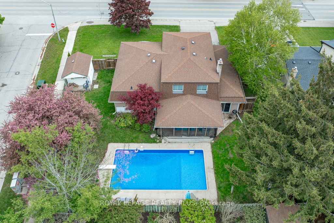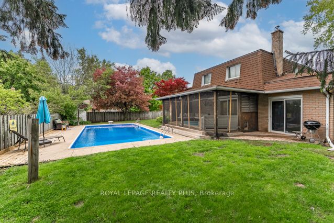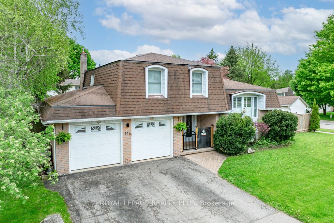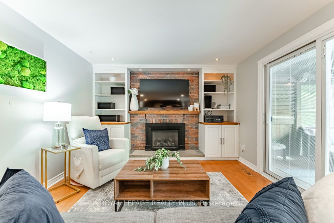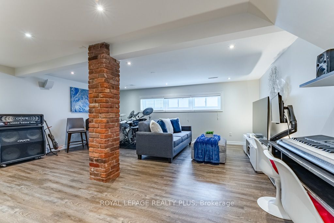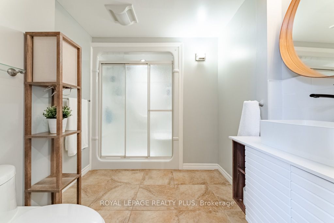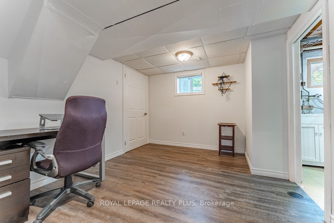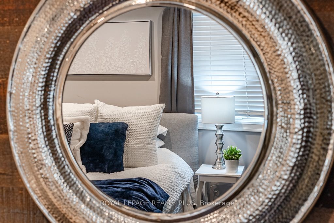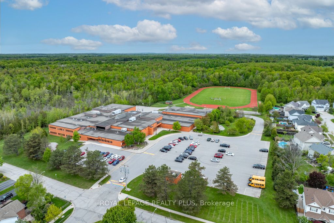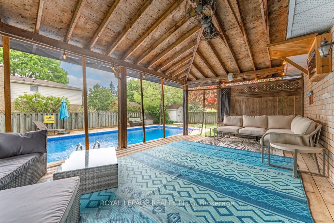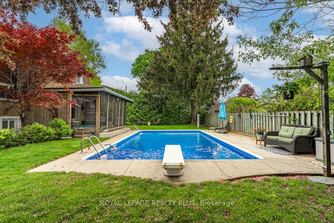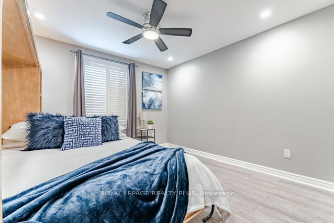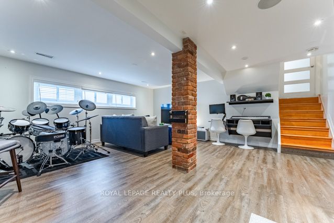
$950,000
Est. Payment
$3,628/mo*
*Based on 20% down, 4% interest, 30-year term
Listed by ROYAL LEPAGE REALTY PLUS
Detached•MLS #W12181065•Sold Conditional
Price comparison with similar homes in Halton Hills
Compared to 24 similar homes
-18.5% Lower↓
Market Avg. of (24 similar homes)
$1,165,154
Note * Price comparison is based on the similar properties listed in the area and may not be accurate. Consult licences real estate agent for accurate comparison
Room Details
| Room | Features | Level |
|---|---|---|
Kitchen 3.68 × 3.68 m | RenovatedB/I AppliancesHardwood Floor | Main |
Living Room 5.54 × 3.51 m | Pot LightsElectric FireplaceHardwood Floor | Main |
Dining Room 4.7 × 2.79 m | Open ConceptBay WindowHardwood Floor | Main |
Primary Bedroom 4.6 × 3.58 m | His and Hers ClosetsCloset OrganizersHardwood Floor | Second |
Bedroom 2 4.06 × 2.82 m | Closet OrganizersPot LightsLaminate | Second |
Bedroom 3 3.35 × 3.12 m | Walk-In Closet(s)Pot LightsLaminate | Second |
Client Remarks
Delightfully Charming & Tastefully Renovated w/Quality Materials & Workmanship, perfect for young Families, or Professionals Looking to Live in Thriving Neighbourhood. This home offers seamless blend of Elegance & Character w/Rich Hardwood Floors & inviting Living Rm highlighted by Glowing Fireplace, Stylish Stone Wall along w/Pot Lights & California Shutters, perfect for Cozy Evenings. Lavish Open Concept fully Reno'sd Kitchen is Chefs Dream, w/Granite Countertops, Undermounted Sink, Glass Backsplash, Luxurious Mahony Cabinets, Glass Front Doors (3), Pot Filler & Pantry. Spacious Island w/Blanco Double Sink, Garburator, Wine Rack & Electrical Outlet. Kitchen & Breakfast Area features view of serene Backyard plus glow of Family Rm Fireplace w/Open Concept enjoyment for both Family Quiet Times & Entertaining. This is the home you've been waiting for, one that Speaks to your Senses & Offers the Lifestyle you Deserve. Enjoy convenient Ground Level 3pc Reno'd Bath('25) w/Shower plus a spacious Family Room w/Fireplace & b/i Bookshelves offering open views of the Kitchen & Backyard Oasis. Step out from Family Room to enjoy your perfect Outdoor Dining & Lounging Experience. Fully fenced(Some '17) backyard is designed for both Relaxation & Entertainment, boasting a Spacious Deck w/Custom Built Gazebo incl. String Lights, Netting, TV & Overhead Fans. Enjoy Summer 2025 in your Salt Water Inground Heated Pool w/Diving Board, Pool Safety Fence & Robotic Cleaner incl. Pool Shed. Perfect setting for Hosting Gatherings or Enjoying Quiet Moments in Privacy after long day/week. Plenty of space to Run & Play. Welcome to the 2nd level w/Modern Sensibilities incl Murphy Bed in 2nd Bedroom & Reno'd Main Bath. Primary Bdrm offers Pot Lights, Hrdwd Flr, His/Her Closets & Electric Fireplace. Fin Lower Rec Rm w/Wet Bar plus 4th Bdrm or possible Office/Games Rm. Convenience plus, close to Schools, Parks, Shopping, Acton GO, approx.15 min to 401. You won't be disappointed, A Must See!
About This Property
146 Churchill Road, Halton Hills, L7J 2S8
Home Overview
Basic Information
Walk around the neighborhood
146 Churchill Road, Halton Hills, L7J 2S8
Shally Shi
Sales Representative, Dolphin Realty Inc
English, Mandarin
Residential ResaleProperty ManagementPre Construction
Mortgage Information
Estimated Payment
$0 Principal and Interest
 Walk Score for 146 Churchill Road
Walk Score for 146 Churchill Road

Book a Showing
Tour this home with Shally
Frequently Asked Questions
Can't find what you're looking for? Contact our support team for more information.
See the Latest Listings by Cities
1500+ home for sale in Ontario

Looking for Your Perfect Home?
Let us help you find the perfect home that matches your lifestyle
