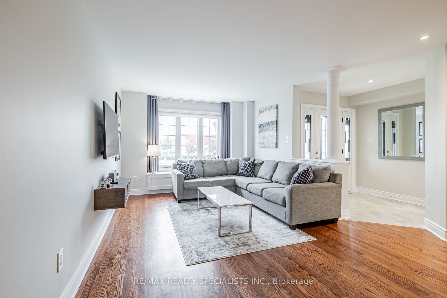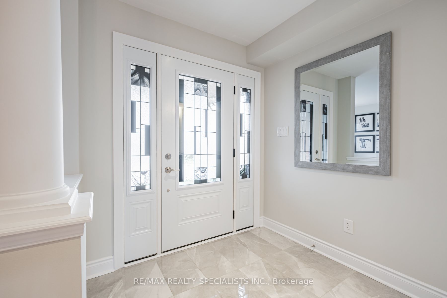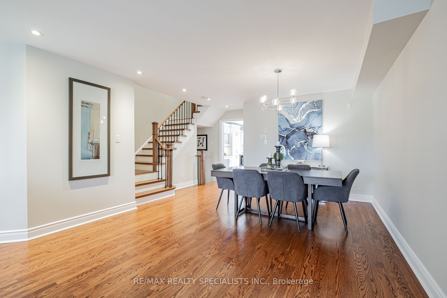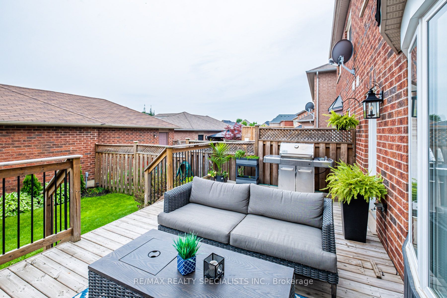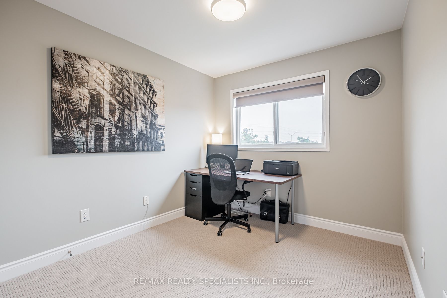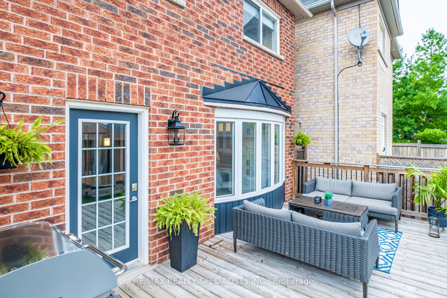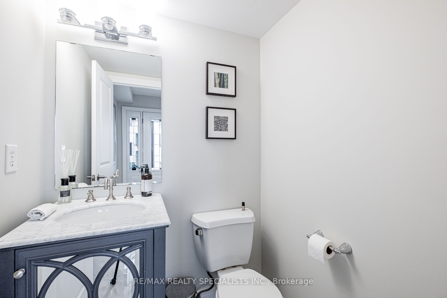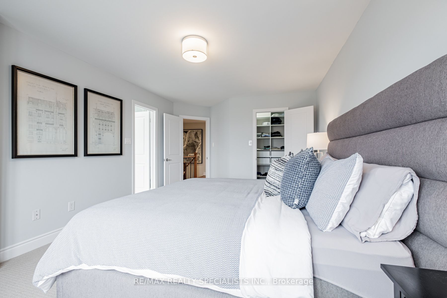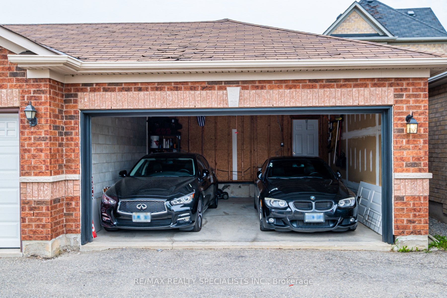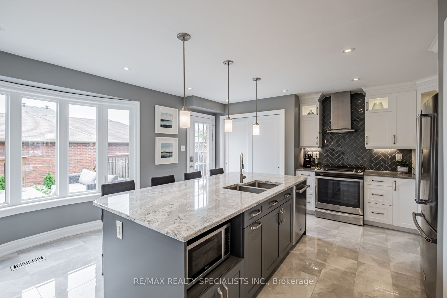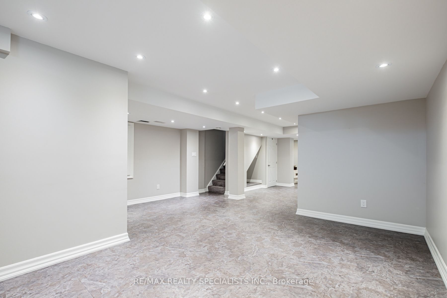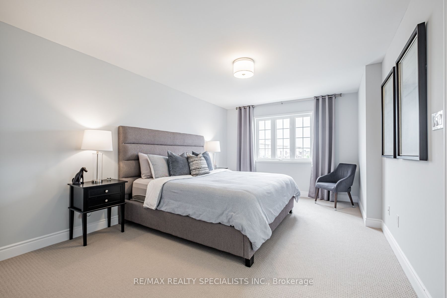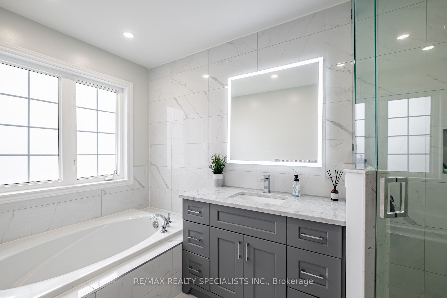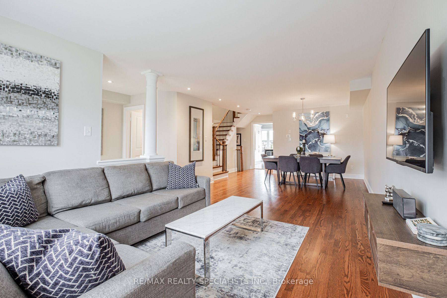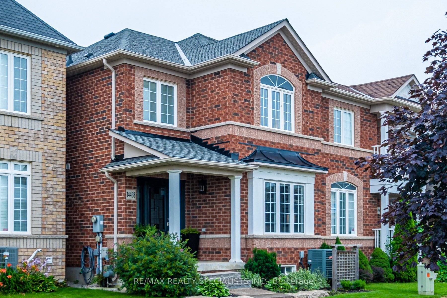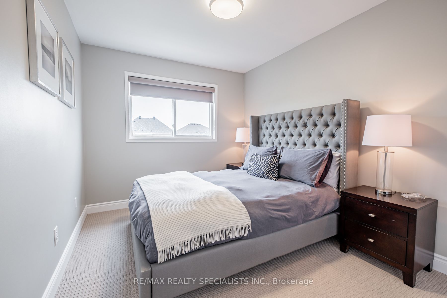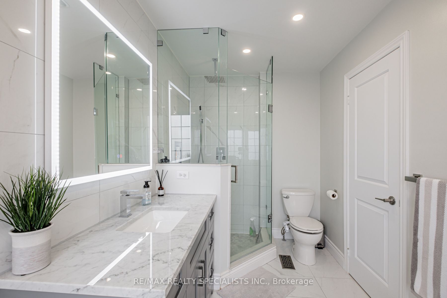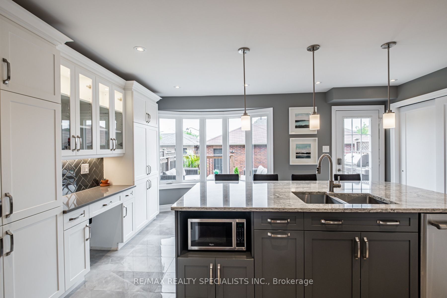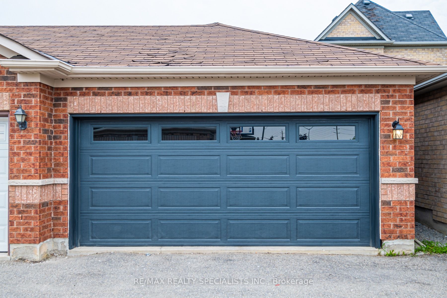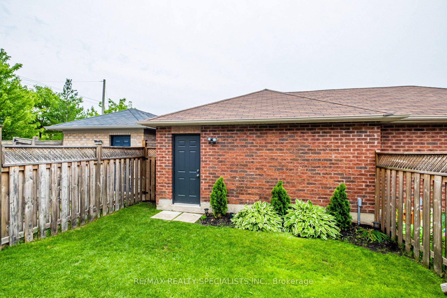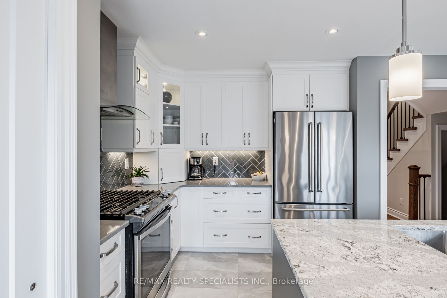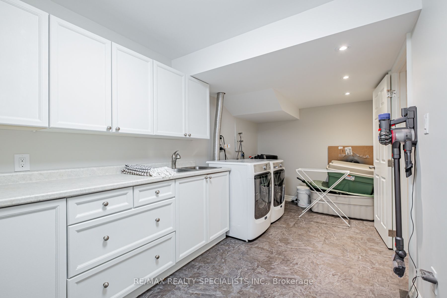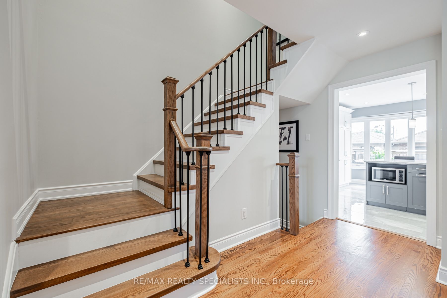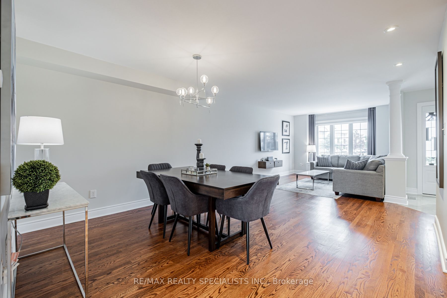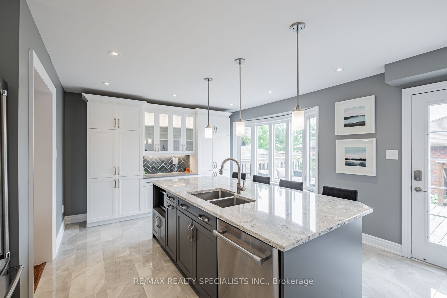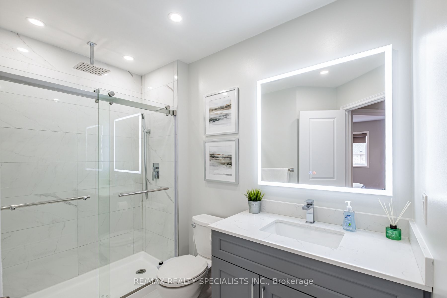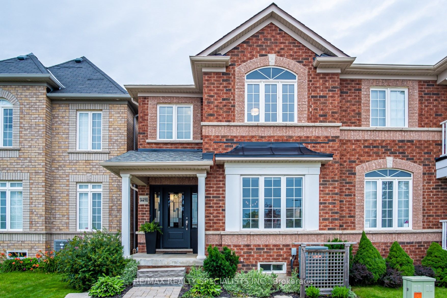
$3,900 /mo
Listed by RE/MAX REALTY SPECIALISTS INC.
Semi-Detached •MLS #W12077670•New
Room Details
| Room | Features | Level |
|---|---|---|
Kitchen 5.4 × 3.2 m | Granite CountersStainless Steel Appl | Ground |
Living Room 4 × 13.9 m | Combined w/Dining | Ground |
Dining Room 4 × 13.9 m | Combined w/Living | Ground |
Primary Bedroom 5.3 × 3.5 m | 4 Pc EnsuiteWalk-In Closet(s) | Second |
Bedroom 2 3.4 × 2.4 m | Second | |
Bedroom 3 2.74 × 3.04 m | Second |
Client Remarks
Immaculate home with a rarely offered floorplan with a detached 2-car garage. Perfectly situated in prime South Georgetown, literally steps to shopping. Walk to schools, parks, and trails. A short 8-minute drive to the 401 and 407, Toronto Premium Outlets, and both Lisgar GO and Georgetown GO. Spacious floorplan offerings tons of open space and natural light. A true chef's style kitchen with a large center island and lots of storage/pantry space, hardwood floors, staircase, fully renovated washrooms, and a fully finished basement offering bonus family room space and another space that can be used as a 4th bedroom or home office. This home is truly immaculate and won't disappoint.
About This Property
14498 Danby Road, Halton Hills, L7G 6M3
Home Overview
Basic Information
Walk around the neighborhood
14498 Danby Road, Halton Hills, L7G 6M3
Shally Shi
Sales Representative, Dolphin Realty Inc
English, Mandarin
Residential ResaleProperty ManagementPre Construction
 Walk Score for 14498 Danby Road
Walk Score for 14498 Danby Road

Book a Showing
Tour this home with Shally
Frequently Asked Questions
Can't find what you're looking for? Contact our support team for more information.
See the Latest Listings by Cities
1500+ home for sale in Ontario

Looking for Your Perfect Home?
Let us help you find the perfect home that matches your lifestyle
