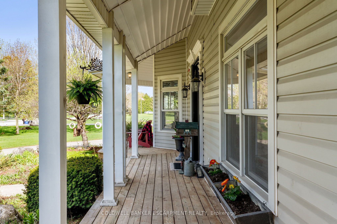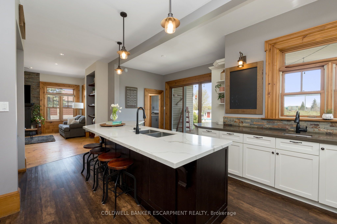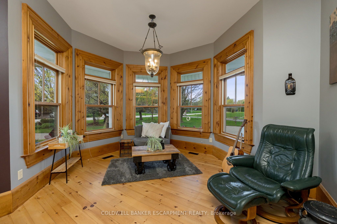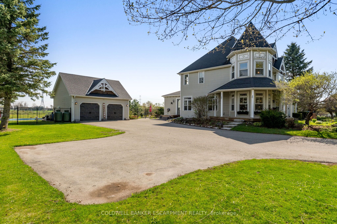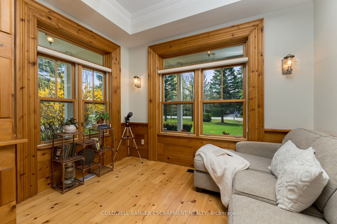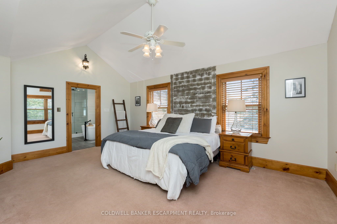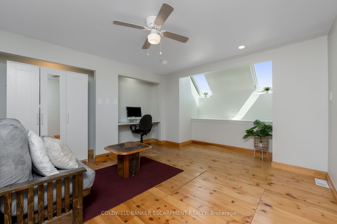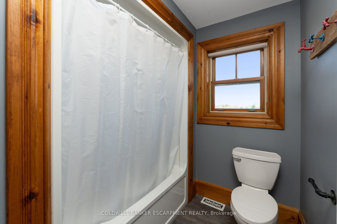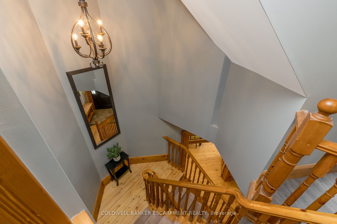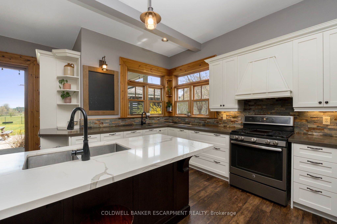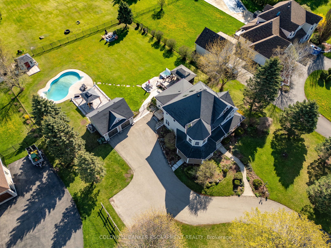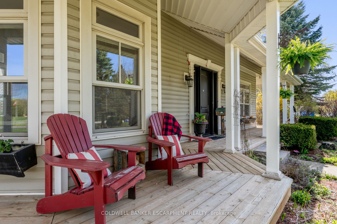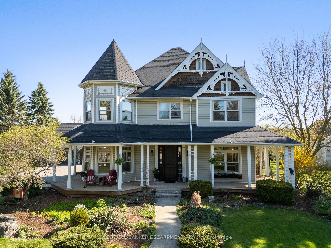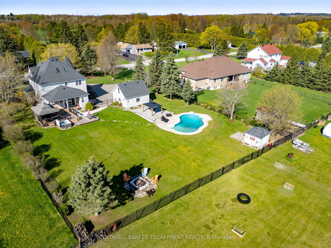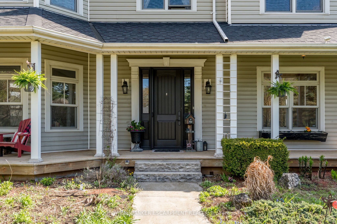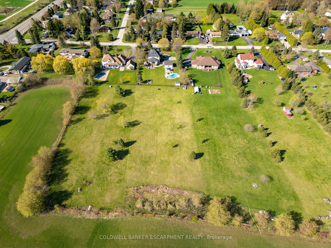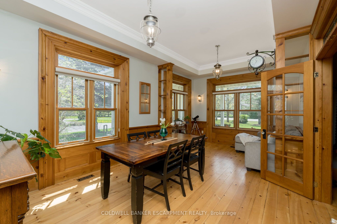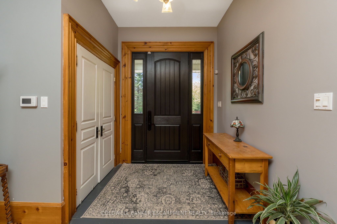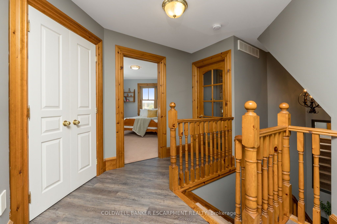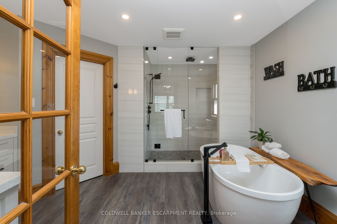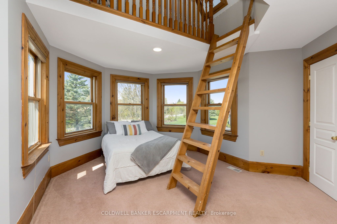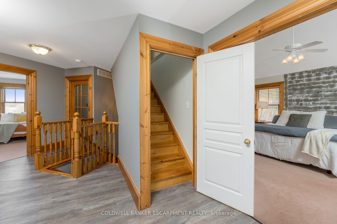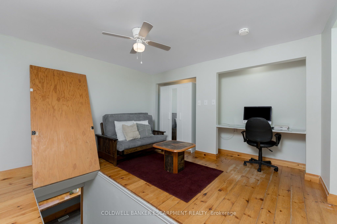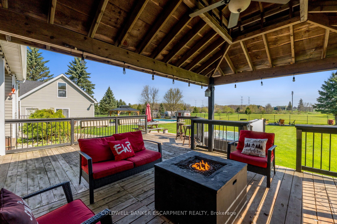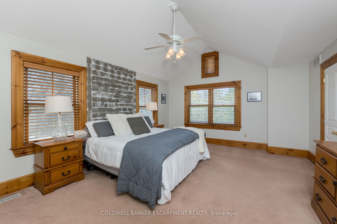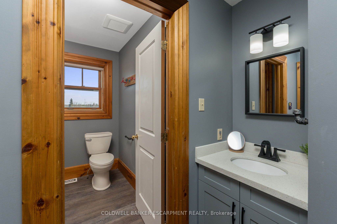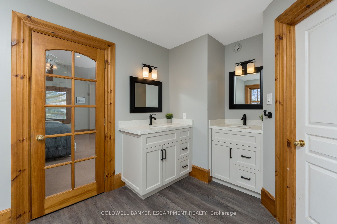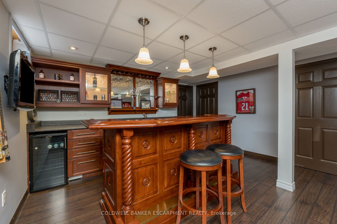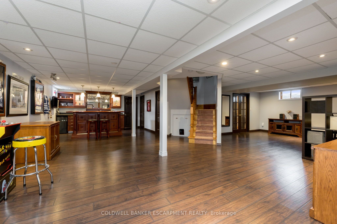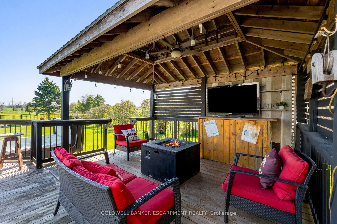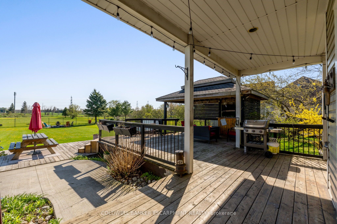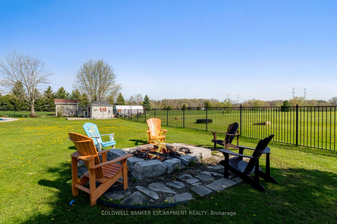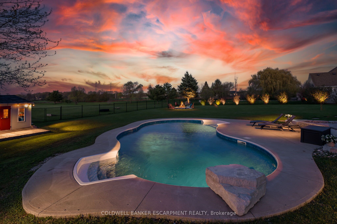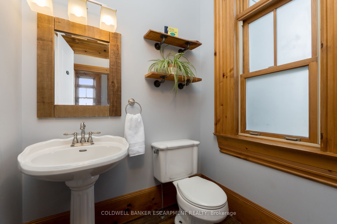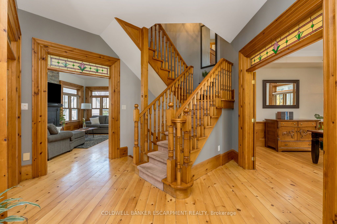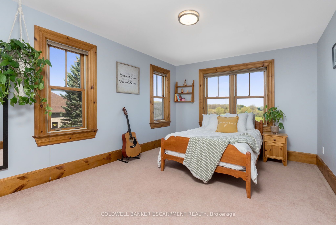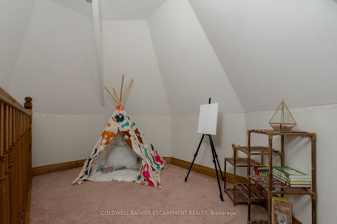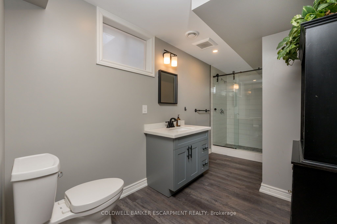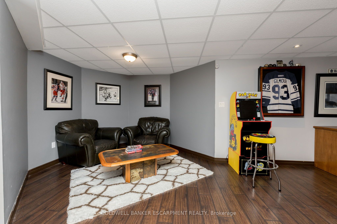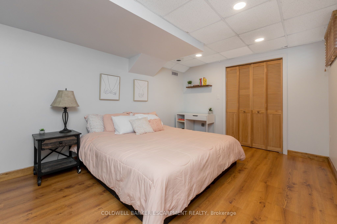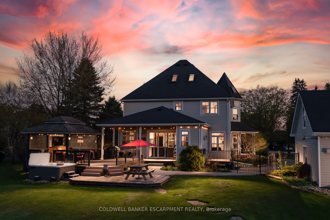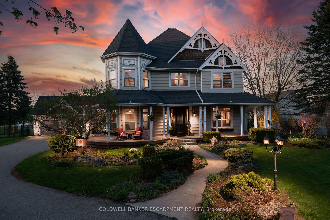
$1,999,999
Est. Payment
$7,639/mo*
*Based on 20% down, 4% interest, 30-year term
Listed by COLDWELL BANKER ESCARPMENT REALTY
Detached•MLS #W12134871•New
Price comparison with similar homes in Halton Hills
Compared to 19 similar homes
10.3% Higher↑
Market Avg. of (19 similar homes)
$1,812,428
Note * Price comparison is based on the similar properties listed in the area and may not be accurate. Consult licences real estate agent for accurate comparison
Room Details
| Room | Features | Level |
|---|---|---|
Kitchen 5.76 × 3.15 m | Vinyl FloorCentre IslandQuartz Counter | Main |
Dining Room 6.02 × 3.55 m | Hardwood FloorChair RailPocket Doors | Main |
Living Room 5.19 × 6.06 m | Hardwood FloorGas FireplaceLarge Window | Main |
Bedroom 4.38 × 5.67 m | BroadloomVaulted Ceiling(s)5 Pc Ensuite | Second |
Bedroom 2 4.86 × 4.28 m | BroadloomCircular RoomSkylight | Second |
Bedroom 3 3.5 × 4.37 m | BroadloomClosetLarge Window | Second |
Client Remarks
Welcome to 13467 Fourth Line, situated on 1.7 acres just outside Acton. This home is set in a peaceful environment, and only a two-minute drive from town. Enjoy a tranquil view from the spacious wrap-around front porch where you can have your morning coffee or glass of wine to end the day. This residence offers four plus one bedrooms spread across 2 stories. The main floor features impressive 12-foot ceilings and a kitchen that includes a generous quartz island, perfect for family gatherings or entertaining larger groups. Next to the kitchen, the dining room is designed to comfortably seat the whole family for meals and celebrations. Additionally, the main floor boasts a front sitting room or office, highlighted by large windows that flood the space with natural light. In the living room, the gas fireplace serves as a captivating centerpiece, surrounded by large windows that create a warm and inviting ambiance. On the upper level, you'll find a primary bedroom with an ensuite bathroom with a glass shower and a soaking tub, connected to a spacious walk-in closet. This floor also features two additional bedrooms, one of which has a ladder leading to an upper loft ideal for a playroom or reading nook. If you climb a few more stairs, you'll discover another room that can serve as a bedroom, but it can also be utilized as a private office away from the second floor. In the finished basement, a wet-bar area awaits, accompanied by ample open space perfect for a pool table, a dance floor, or a cozy TV nook. Additionally, another room on this level can serve as an extra bedroom or an office, complete with access to a three-piece bathroom. In the backyard, you'll find an inground pool accompanied by a spacious patio area and a pergola, perfect for endless summer enjoyment. A fire pit allows you to sit out on summer evenings under the stars listening to nature right out in your backyard. Book your showing today.
About This Property
13467 Fourth Line, Halton Hills, L7J 2L8
Home Overview
Basic Information
Walk around the neighborhood
13467 Fourth Line, Halton Hills, L7J 2L8
Shally Shi
Sales Representative, Dolphin Realty Inc
English, Mandarin
Residential ResaleProperty ManagementPre Construction
Mortgage Information
Estimated Payment
$0 Principal and Interest
 Walk Score for 13467 Fourth Line
Walk Score for 13467 Fourth Line

Book a Showing
Tour this home with Shally
Frequently Asked Questions
Can't find what you're looking for? Contact our support team for more information.
See the Latest Listings by Cities
1500+ home for sale in Ontario

Looking for Your Perfect Home?
Let us help you find the perfect home that matches your lifestyle
