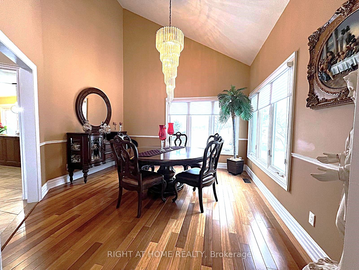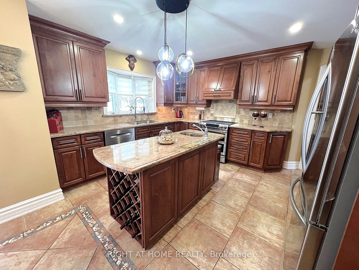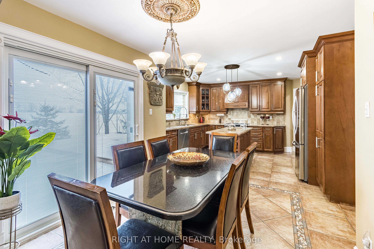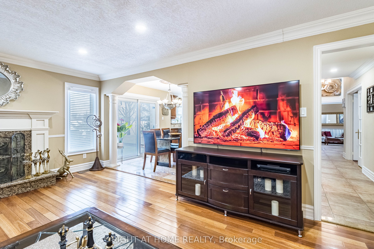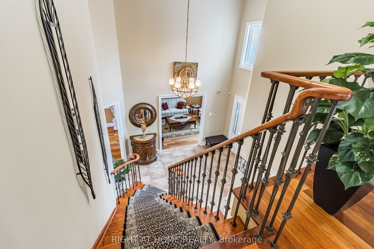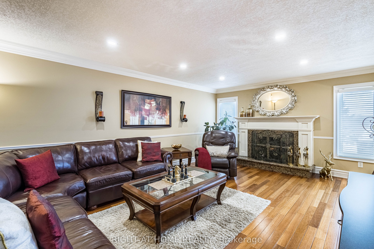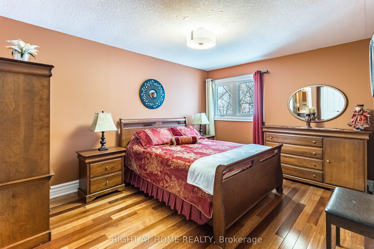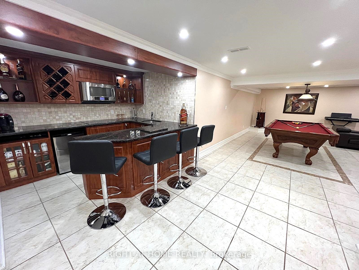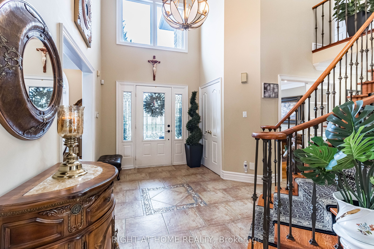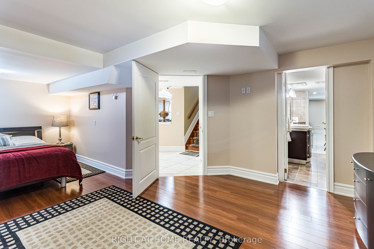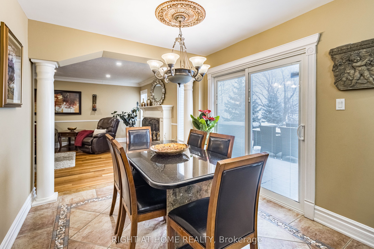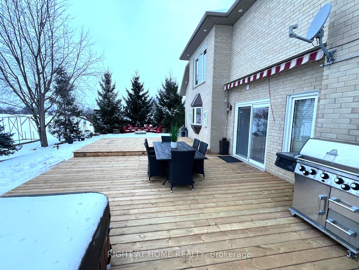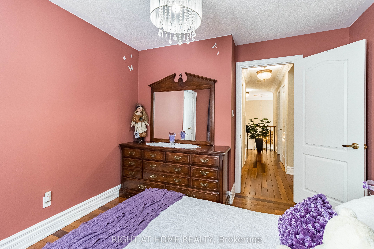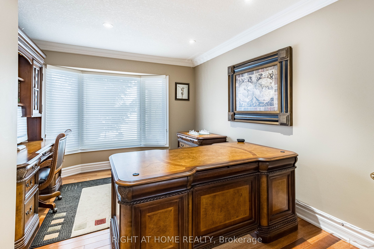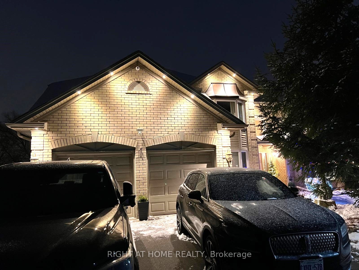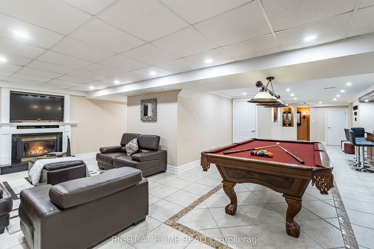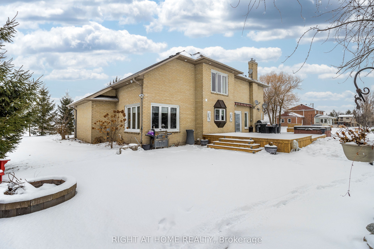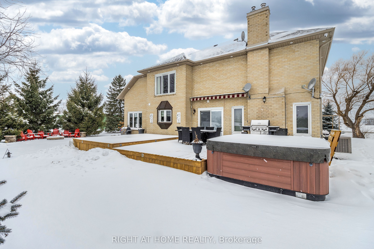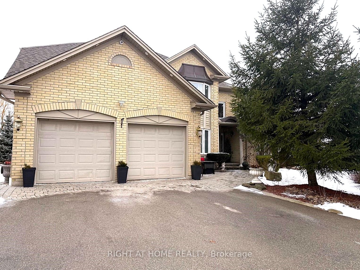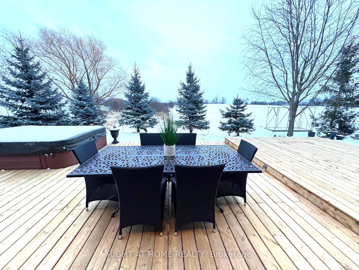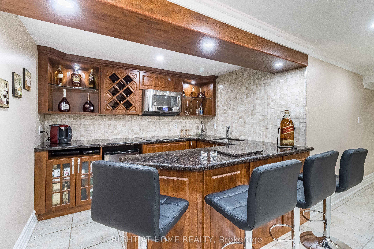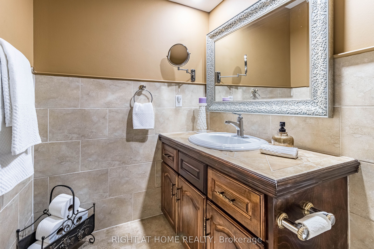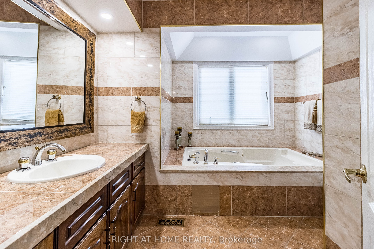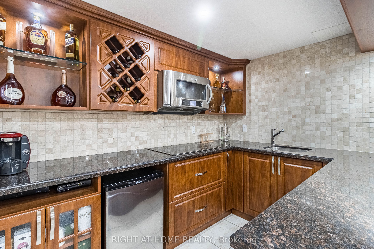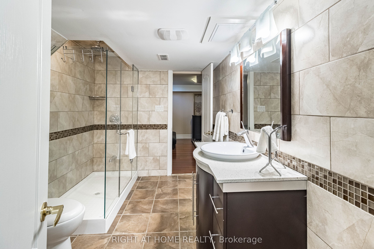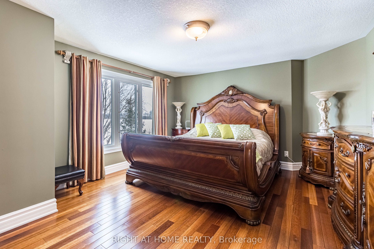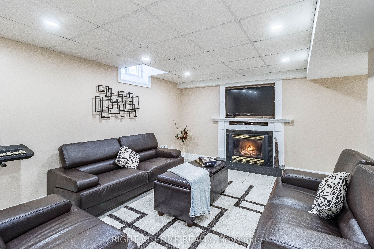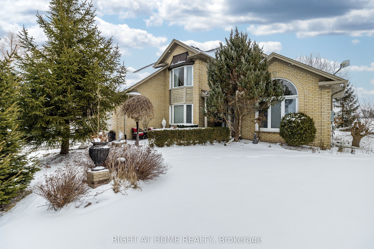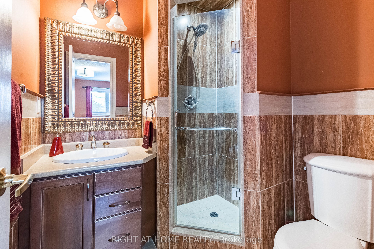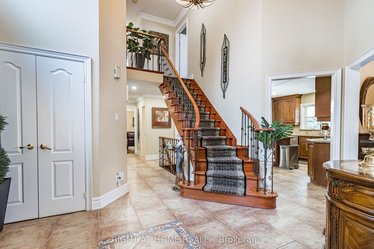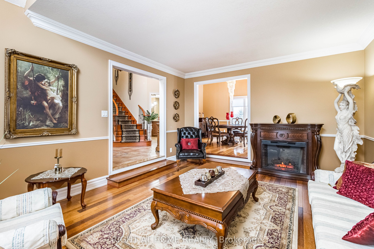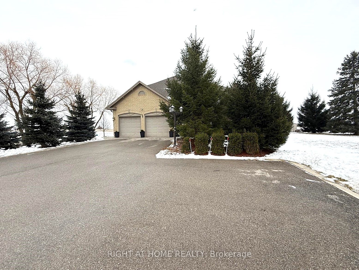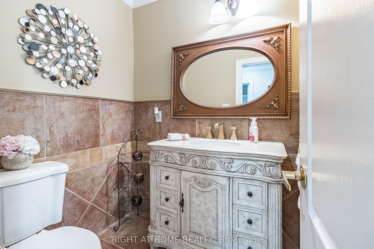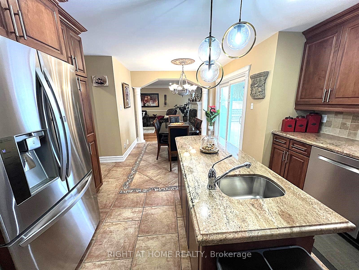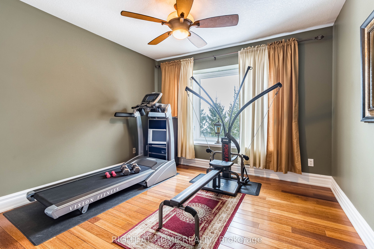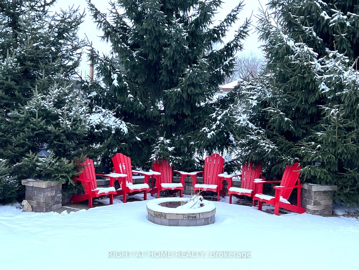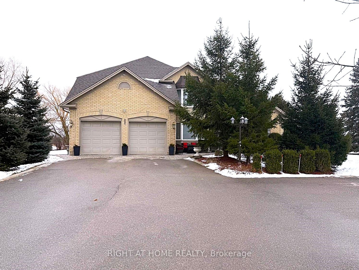
$1,875,000
Est. Payment
$7,161/mo*
*Based on 20% down, 4% interest, 30-year term
Listed by RIGHT AT HOME REALTY
Detached•MLS #W12063683•New
Price comparison with similar homes in Halton Hills
Compared to 10 similar homes
-19.3% Lower↓
Market Avg. of (10 similar homes)
$2,324,489
Note * Price comparison is based on the similar properties listed in the area and may not be accurate. Consult licences real estate agent for accurate comparison
Room Details
| Room | Features | Level |
|---|---|---|
Primary Bedroom 4.22 × 5.54 m | 4 Pc EnsuiteWalk-In Closet(s)Hardwood Floor | Second |
Bedroom 2 3.32 × 3.19 m | Picture WindowClosetHardwood Floor | Second |
Bedroom 3 3.29 × 4.23 m | 3 Pc EnsuiteClosetHardwood Floor | Second |
Bedroom 4 3.12 × 3.16 m | WindowClosetHardwood Floor | Second |
Kitchen 2.98 × 2.3 m | Bar SinkGranite CountersPorcelain Floor | Basement |
Bedroom 5 6.37 × 3.3 m | 3 Pc EnsuiteOpen ConceptMirrored Closet | Basement |
Client Remarks
Stunningly Upgraded, Spotless & in Mint Move-in Condition => Show with Absolute Confidence=> Meticulous Attention To Luxury Detail => 2,921 Square Feet (MPAC) Open Concept Layout with A Gorgeous Curb Appeal => Sits on a Private .41 Acre Lot => A Welcoming Grand Two Storey Foyer => Gourmet Family Size Kitchen with Granite Counters, Stainless Steel Appliances & Tumbled Marble Backsplash => Centre Island with Wine Rack & Bar Sink => Walkout from Breakfast Area To an oversized Deck with a Hot Tub (in an "As is" Condition) => All Bathrooms are Upgraded => Formal Dining Room with a Cathedral Ceiling => Sunken Living Room => Upgraded MBR Ensuite with Jacuzzi => Hardwood Floors with Upgraded Baseboards => Extensive Crown Moulding => Interior & Exterior Pot Lights => Main Floor Office with French Doors => Main Floor Family Room with Fireplace => Laundry Room with Access to the Garage => Professionally Finished Basement with a Rec Room, Wet Bar / Kitchen, 5th Bedroom & 3 Piece Bathroom Ideal in-law suite for a growing Family => Extra Long Double Driveway Fits 10 Cars => Perfectly situated just minutes away from the Premium Outlet Mall => Truly a 10+ Home => Show to your Fussiest Buyer
About This Property
13250 Tenth Side Road, Halton Hills, L7G 4S5
Home Overview
Basic Information
Walk around the neighborhood
13250 Tenth Side Road, Halton Hills, L7G 4S5
Shally Shi
Sales Representative, Dolphin Realty Inc
English, Mandarin
Residential ResaleProperty ManagementPre Construction
Mortgage Information
Estimated Payment
$0 Principal and Interest
 Walk Score for 13250 Tenth Side Road
Walk Score for 13250 Tenth Side Road

Book a Showing
Tour this home with Shally
Frequently Asked Questions
Can't find what you're looking for? Contact our support team for more information.
See the Latest Listings by Cities
1500+ home for sale in Ontario

Looking for Your Perfect Home?
Let us help you find the perfect home that matches your lifestyle
