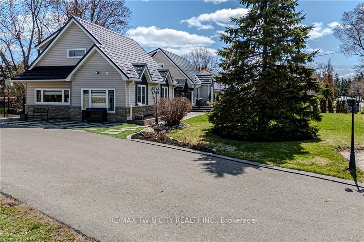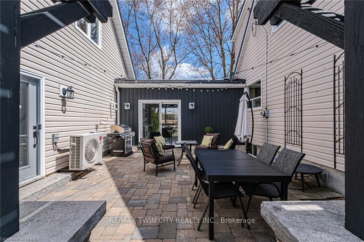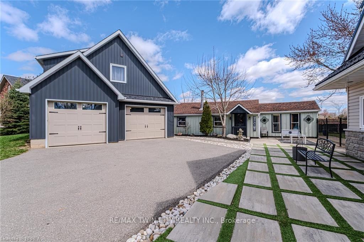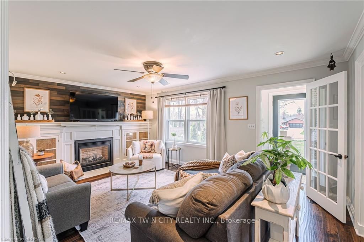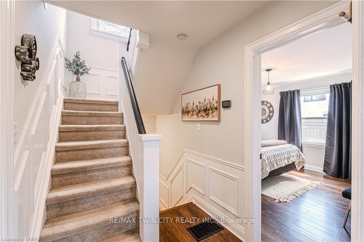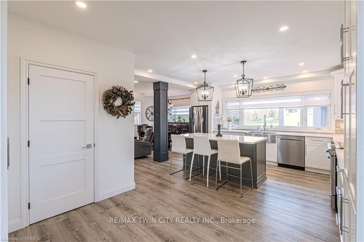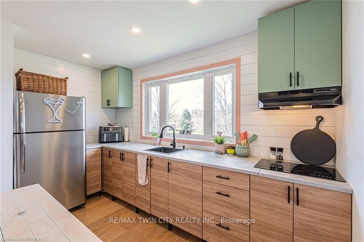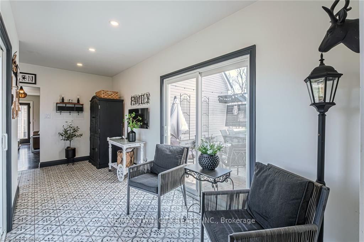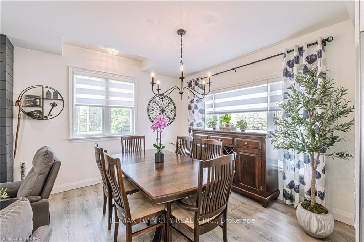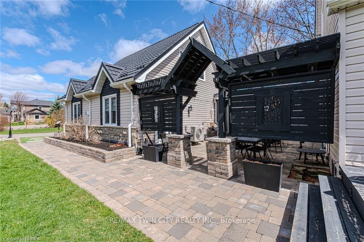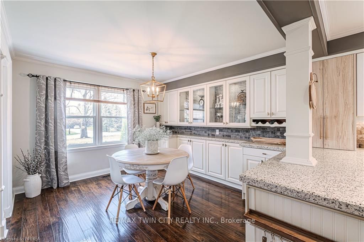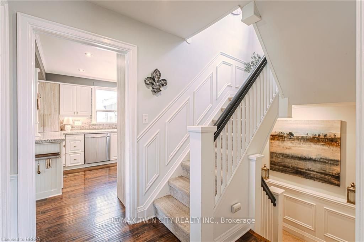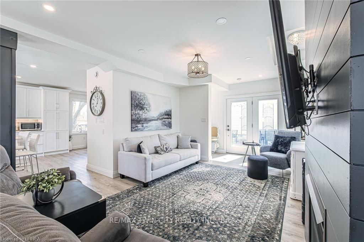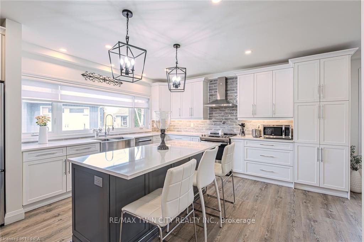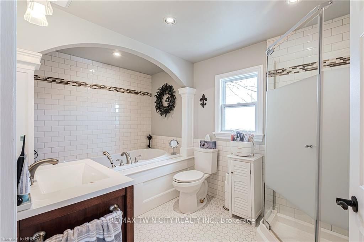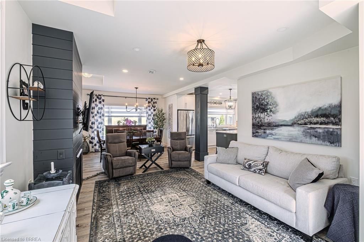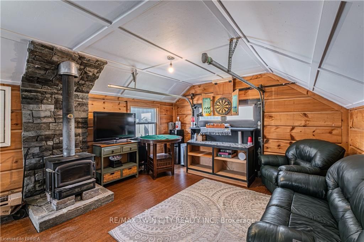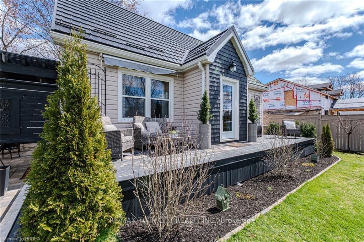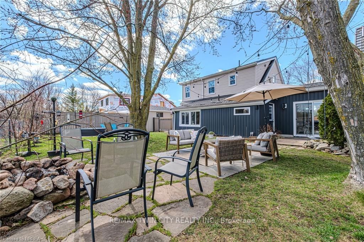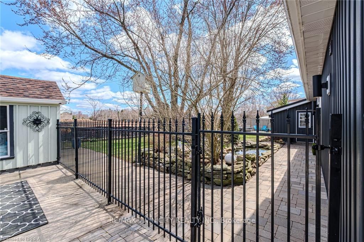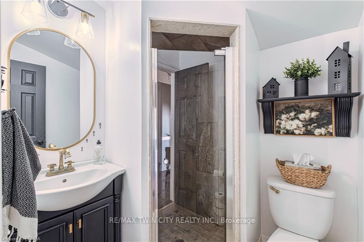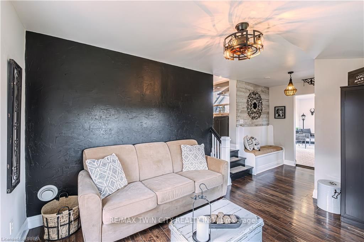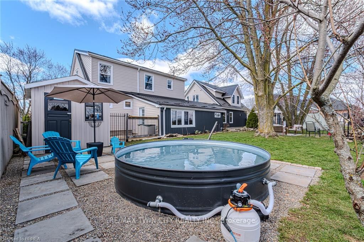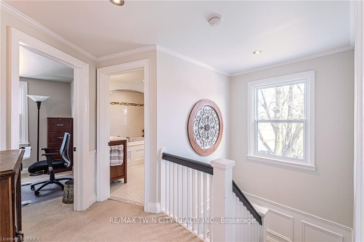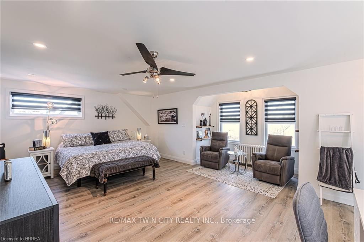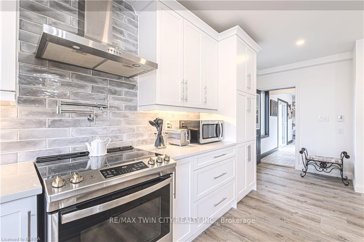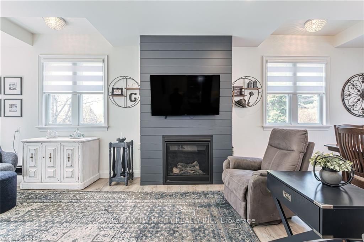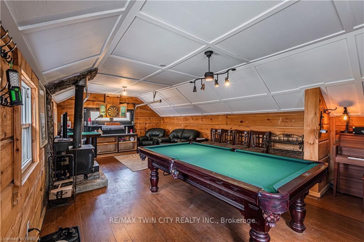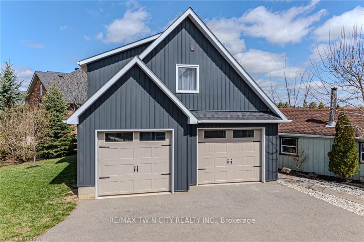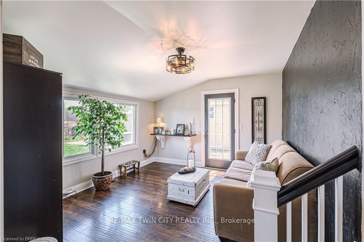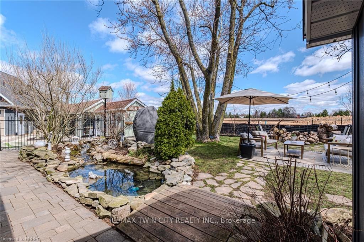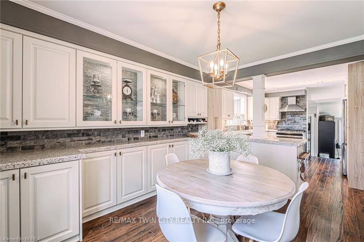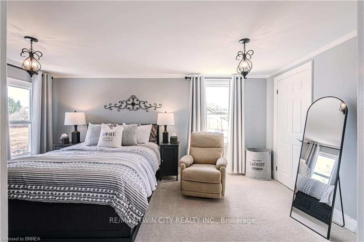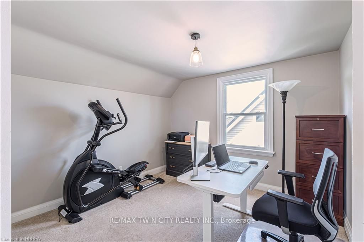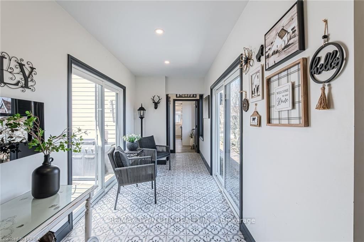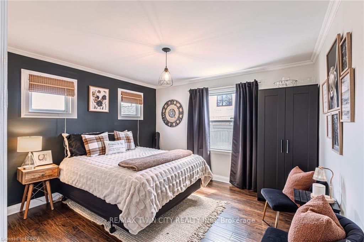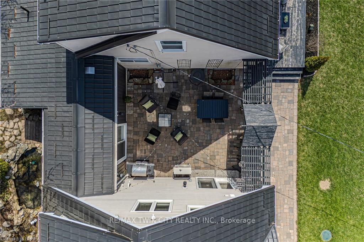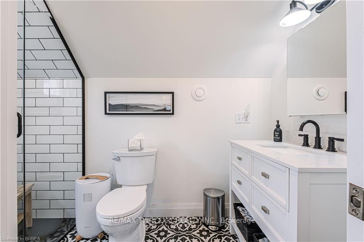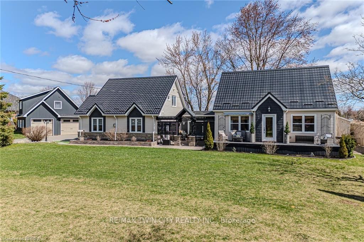
$2,399,000
Est. Payment
$9,163/mo*
*Based on 20% down, 4% interest, 30-year term
Listed by RE/MAX TWIN CITY REALTY INC.
Detached•MLS #W12109716•Price Change
Price comparison with similar homes in Halton Hills
Compared to 17 similar homes
16.5% Higher↑
Market Avg. of (17 similar homes)
$2,059,136
Note * Price comparison is based on the similar properties listed in the area and may not be accurate. Consult licences real estate agent for accurate comparison
Room Details
| Room | Features | Level |
|---|---|---|
Kitchen 5.07 × 4.65 m | Main | |
Dining Room 3.53 × 3.68 m | Main | |
Living Room 5.18 × 3.81 m | Main | |
Kitchen 3.4 × 4.04 m | Main | |
Dining Room 3.4 × 3.51 m | Main | |
Bedroom 3.43 × 3.71 m | Main |
Client Remarks
Multi-Residence Estate in Glen Williams. This property is located in the Hamlet of Glen Williams, combining architectural design and countryside living. The estate includes multiple residences with over $750,000 in upgrades and landscaped grounds within walking distance of downtown Georgetown. Residence One features heritage charm with modern comfort including a high-efficiency furnace and central air conditioning, gas water heater, two full bathrooms, natural gas fireplace, modern kitchen, new appliances, gas stove, quartz countertops, custom cabinetry, and engineered hardwood floors. Residence Two exhibits contemporary elegance in a newly constructed 1,200 sq. ft. building with an open-concept layout, loft-style master suite with acorn stairlift, walk-in closet and laundry, in-floor heating, heat pump system, one full bath with curb-less access shower, plus main floor powder room, modern kitchen, quartz countertops, premium fixtures, and pot lights. Residence Three offers a cozy loft apartment accessible via a separate entrance, featuring one bedroom, one bathroom, engineered hardwood floors, barn door, hidden storage behind a bookcase, and a heat pump system. The entertainment building/recreational retreat provides a versatile 500 sq. ft. multipurpose space equipped with a woodstove, pool table, attached workshop, and natural gas furnace. Property amenities include an oversized two-car garage, a 5-year-old septic system and town water access, a Canadian-made Hy-Grade steel roof with a 50-year no-leak warranty, two storage sheds, and stock tank pool and ponds. The estate offers options for multi-generational living and/or investment. **INTERBOARD LISTING: BRANTFORD REGIONAL REAL ESTATE ASSOCIATION**
About This Property
12133 Eighth Line, Halton Hills, L7G 4S4
Home Overview
Basic Information
Walk around the neighborhood
12133 Eighth Line, Halton Hills, L7G 4S4
Shally Shi
Sales Representative, Dolphin Realty Inc
English, Mandarin
Residential ResaleProperty ManagementPre Construction
Mortgage Information
Estimated Payment
$0 Principal and Interest
 Walk Score for 12133 Eighth Line
Walk Score for 12133 Eighth Line

Book a Showing
Tour this home with Shally
Frequently Asked Questions
Can't find what you're looking for? Contact our support team for more information.
See the Latest Listings by Cities
1500+ home for sale in Ontario

Looking for Your Perfect Home?
Let us help you find the perfect home that matches your lifestyle
