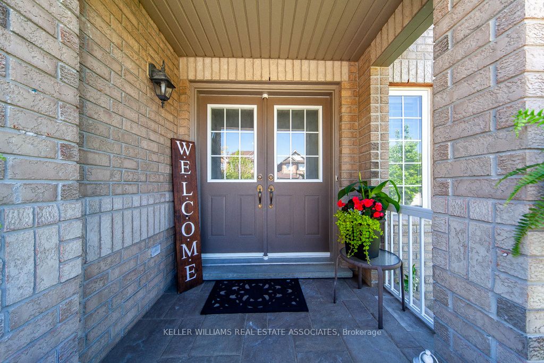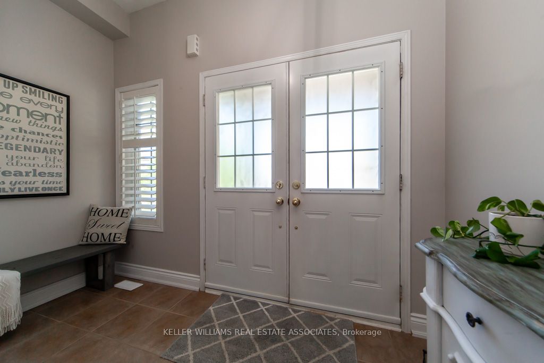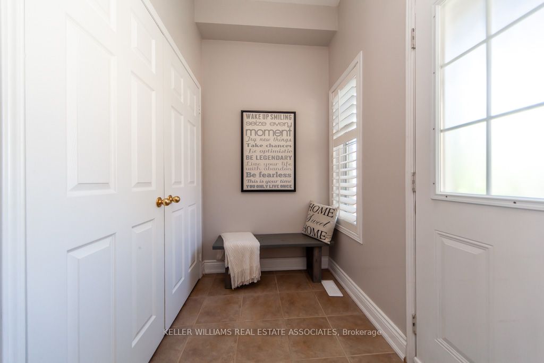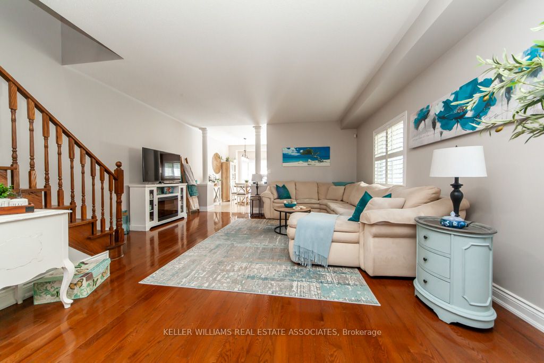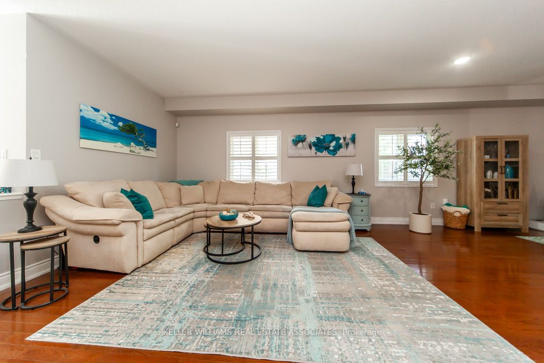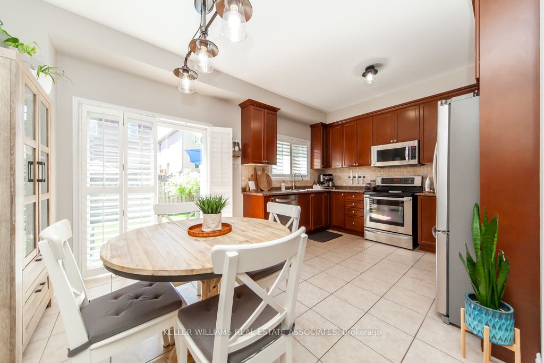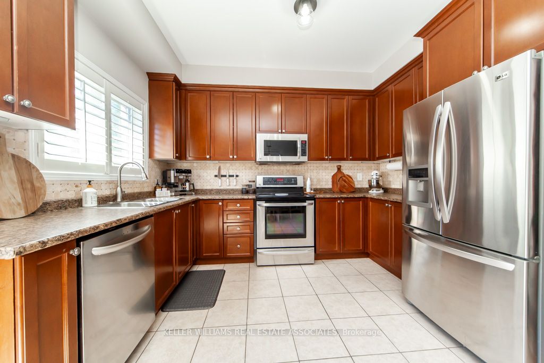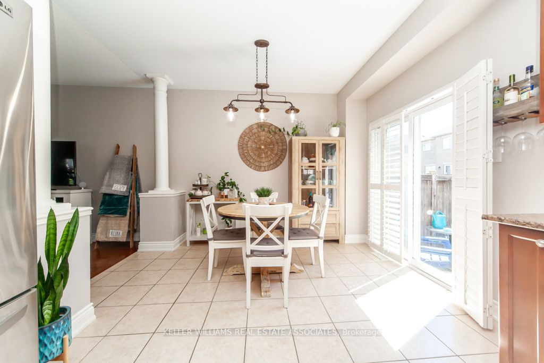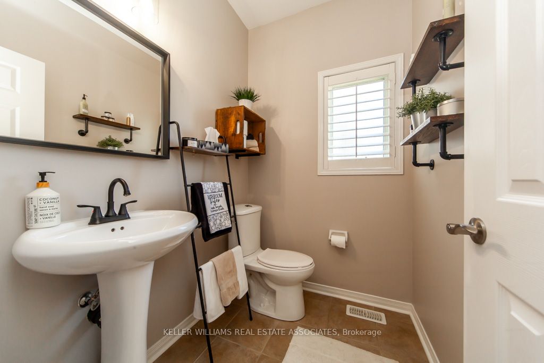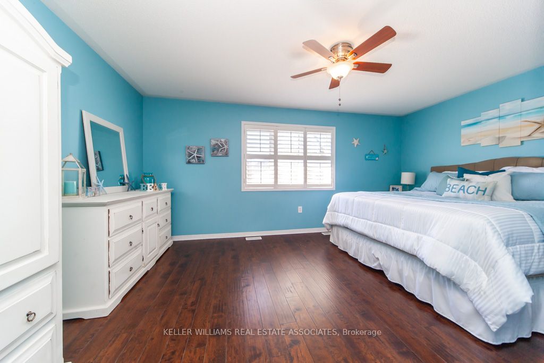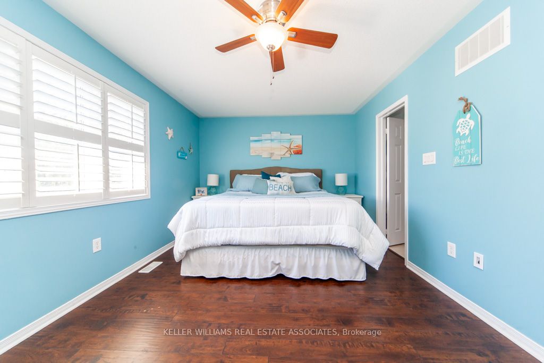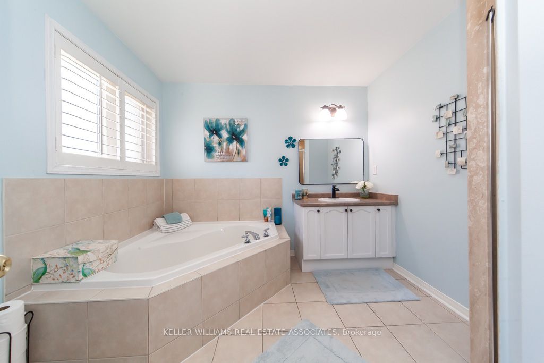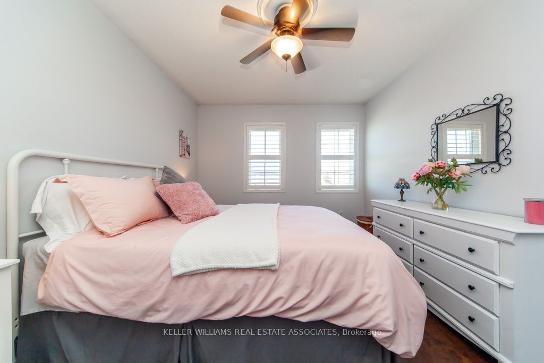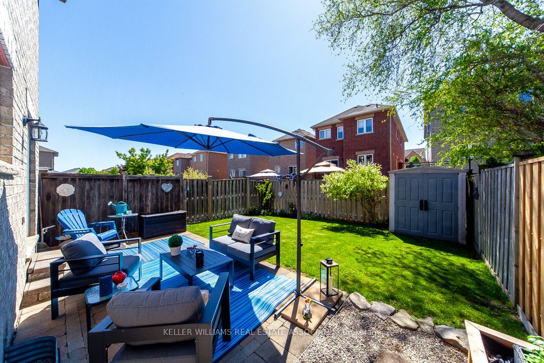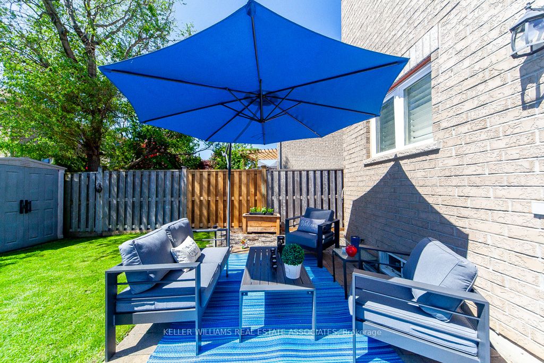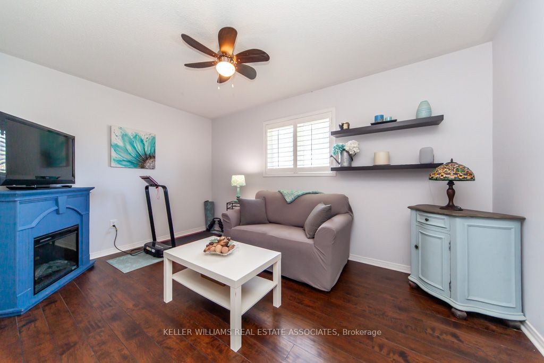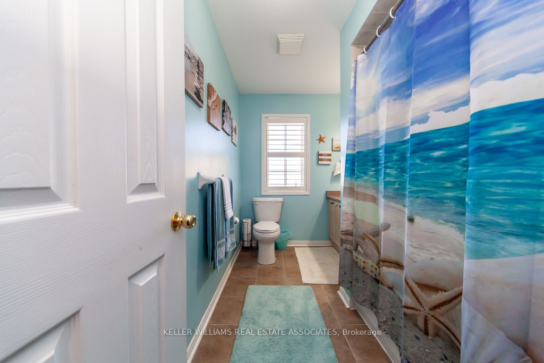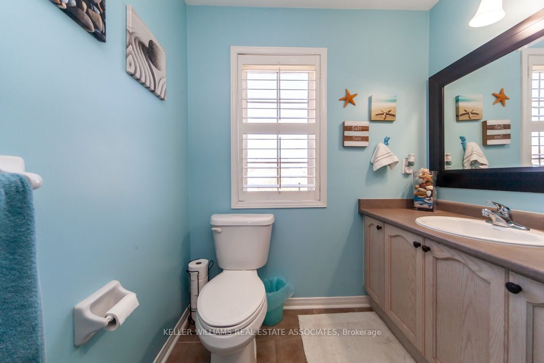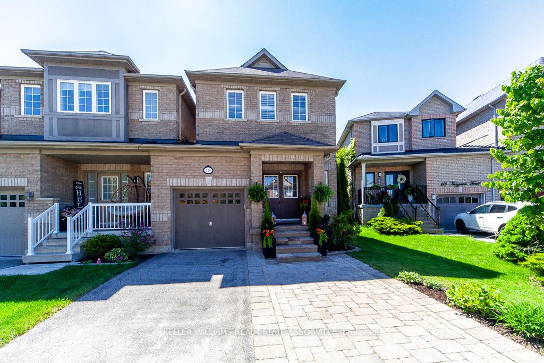
$929,900
Est. Payment
$3,552/mo*
*Based on 20% down, 4% interest, 30-year term
Listed by KELLER WILLIAMS REAL ESTATE ASSOCIATES
Att/Row/Townhouse•MLS #W12176131•New
Price comparison with similar homes in Halton Hills
Compared to 11 similar homes
-1.7% Lower↓
Market Avg. of (11 similar homes)
$945,690
Note * Price comparison is based on the similar properties listed in the area and may not be accurate. Consult licences real estate agent for accurate comparison
Room Details
| Room | Features | Level |
|---|---|---|
Dining Room 4.9 × 3.1 m | Hardwood FloorCalifornia ShuttersCombined w/Living | Main |
Living Room 6.58 × 2.92 m | Hardwood FloorCalifornia ShuttersCombined w/Dining | Main |
Kitchen 3.04 × 2.31 m | UpdatedStainless Steel ApplEat-in Kitchen | Main |
Primary Bedroom 5.18 × 3.4 m | LaminateHis and Hers Closets4 Pc Ensuite | Second |
Bedroom 2 4.2 × 2.98 m | LaminateCalifornia ShuttersLarge Closet | Second |
Bedroom 3 4.3 × 3.1 m | LaminateCalifornia ShuttersLarge Closet | Second |
Client Remarks
Welcome to 115 Niagara Trail.. this exceptional freehold end-unit townhouse is the largest model on the block, offers a generous 1,905 sq ft of thoughtfully designed living space. Located on a quiet, family-friendly street, this home is truly unique with a massive private triple(possibly 4) car driveway with an additional 1 car garage, truly a rare find. Inside, the main floor features, rich hardwood flooring & a spacious, open concept design- Perfect for entertaining with family and friends. The heart of this home is the spacious and bright eat-in kitchen - a perfect blend of functionality and style. Featuring Updated cabinetry,Stainless Steel Appliances and ample counter space. The open-concept layout flows seamlessly into the bright eat-in area with a walk out to the very well maintained backyard adding additional indoor/outdoor space. Back inside, you will find a beautiful hardwood staircase ,leading to an upper level complete with Laminate flooring, three spacious bedrooms, two full bathrooms, and a convenient upper-floor laundry room. The Primary Retreat has it all ...his/hers walk-in closets, a large 4 Pc Ensuite and an Oversized spacious floor plan.Other notables: California Shutters on every window, updated lighting and ceiling fans throughout, Freshly painted. The unspoiled, unfinished basement presents an incredible opportunity to create additional living space tailored to your needs whether its a home gym,r ec room, in-law suite, or rental potential. Ideally situated near top-rated schools, shopping plazas, and Parks, this home offers unbeatable convenience in a central and highly sought-after location don't delay come see your future home today!!!
About This Property
115 Niagara Trail, Halton Hills, L7G 0A6
Home Overview
Basic Information
Walk around the neighborhood
115 Niagara Trail, Halton Hills, L7G 0A6
Shally Shi
Sales Representative, Dolphin Realty Inc
English, Mandarin
Residential ResaleProperty ManagementPre Construction
Mortgage Information
Estimated Payment
$0 Principal and Interest
 Walk Score for 115 Niagara Trail
Walk Score for 115 Niagara Trail

Book a Showing
Tour this home with Shally
Frequently Asked Questions
Can't find what you're looking for? Contact our support team for more information.
See the Latest Listings by Cities
1500+ home for sale in Ontario

Looking for Your Perfect Home?
Let us help you find the perfect home that matches your lifestyle
