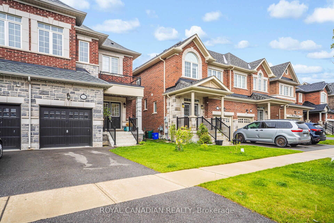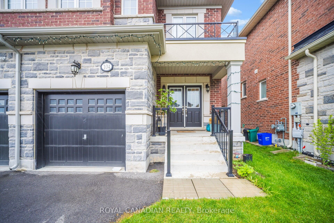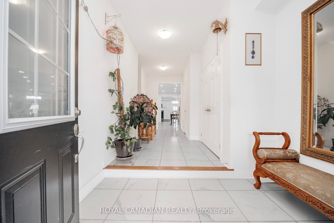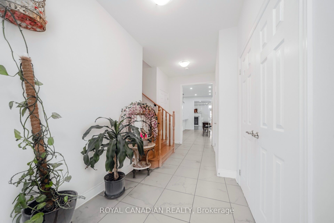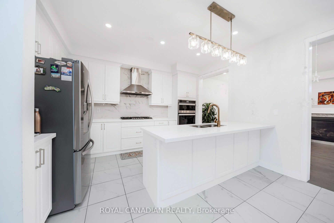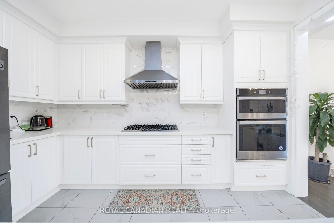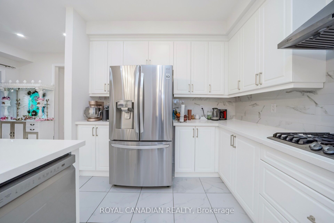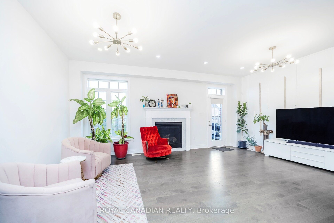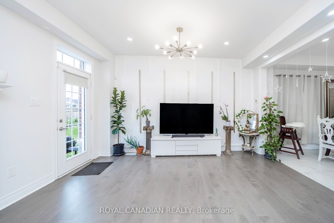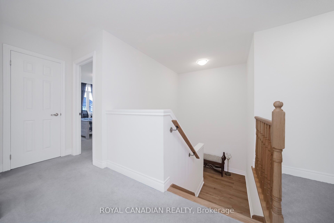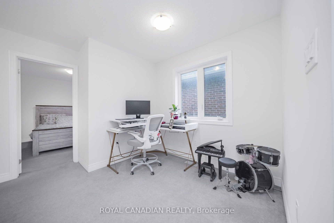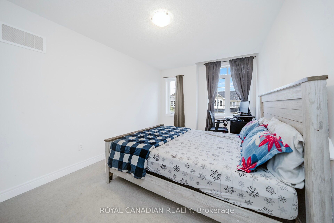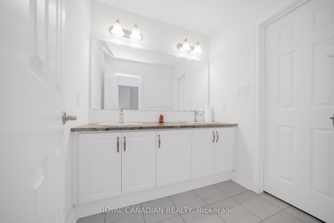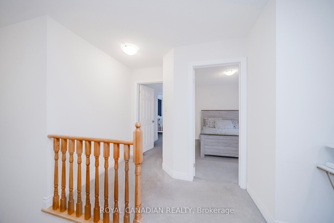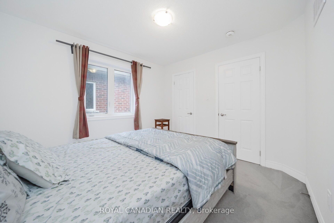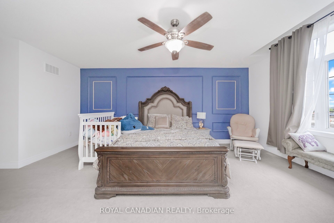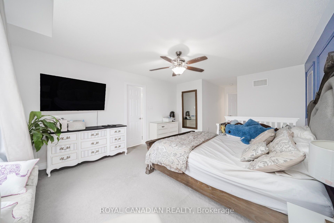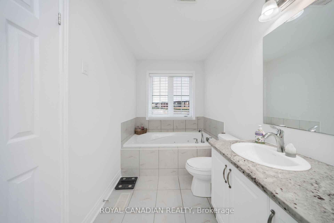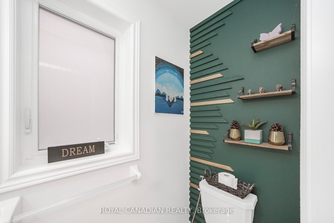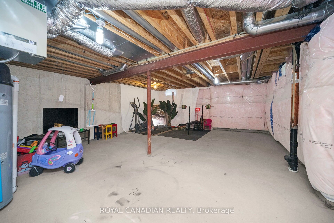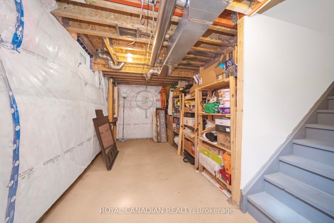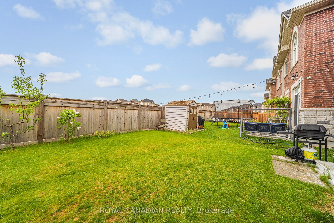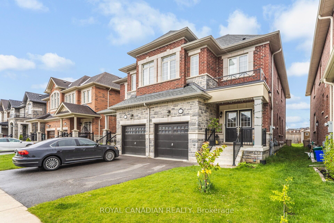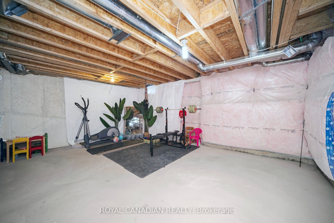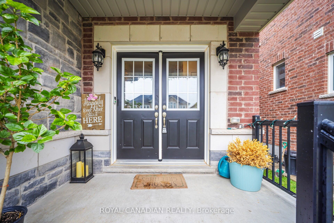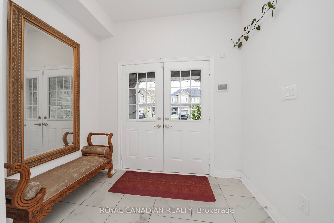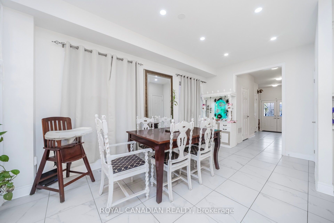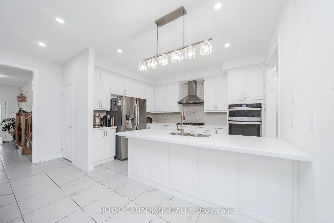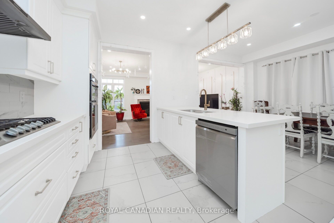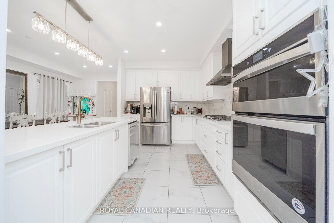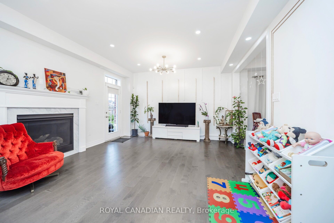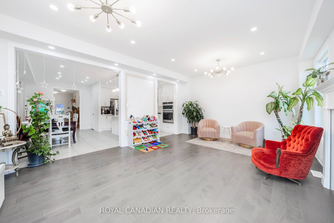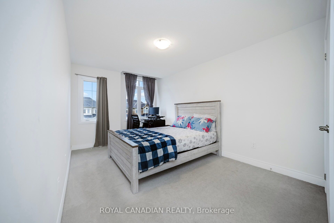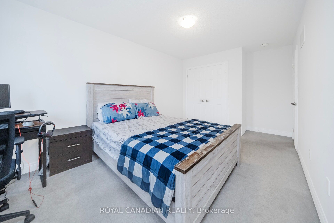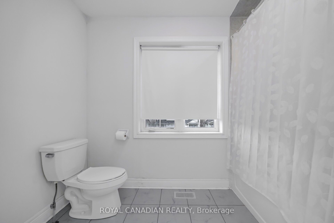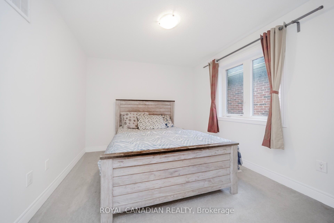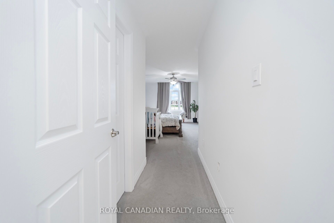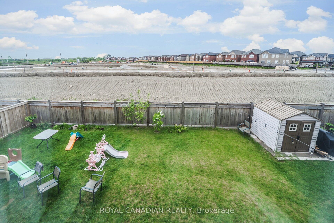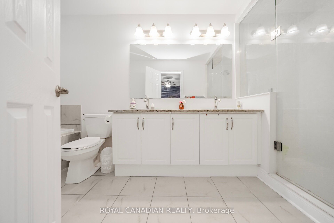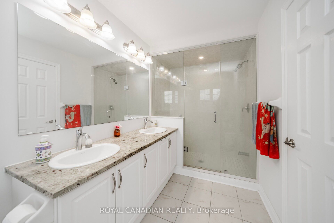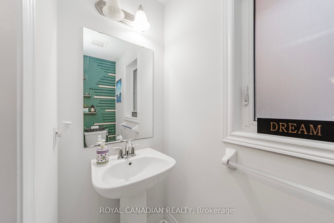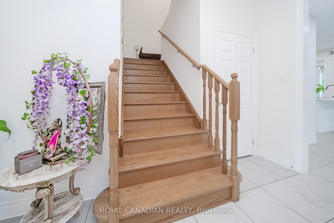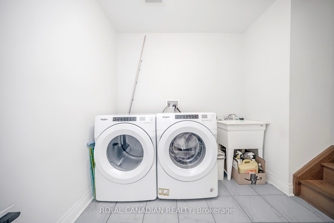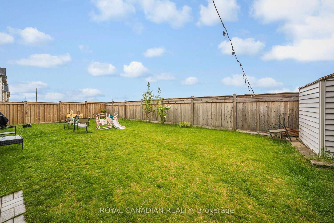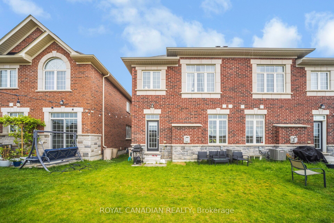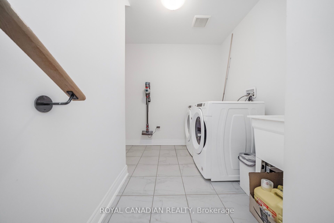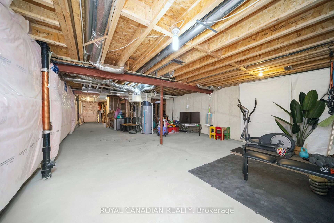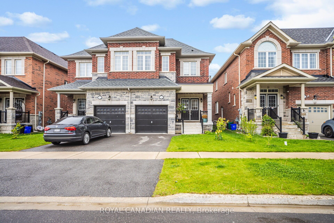
$999,000
Est. Payment
$3,816/mo*
*Based on 20% down, 4% interest, 30-year term
Listed by ROYAL CANADIAN REALTY
Semi-Detached •MLS #W12184418•New
Price comparison with similar homes in Halton Hills
Compared to 2 similar homes
18.6% Higher↑
Market Avg. of (2 similar homes)
$842,500
Note * Price comparison is based on the similar properties listed in the area and may not be accurate. Consult licences real estate agent for accurate comparison
Room Details
| Room | Features | Level |
|---|---|---|
Living Room 5.92 × 4.24 m | Hardwood FloorCombined w/DiningGas Fireplace | Ground |
Kitchen 2.75 × 4.12 m | Family Size KitchenOverlooks BackyardOpen Concept | Ground |
Primary Bedroom 3.95 × 5.2 m | 4 Pc EnsuiteWalk-In Closet(s) | Second |
Bedroom 2 3 × 4.6 m | BroadloomLarge WindowLarge Closet | Second |
Bedroom 3 3 × 4.4 m | Large WindowLarge ClosetBroadloom | Second |
Client Remarks
Luxury living awaits you in this stunning Georgetown residence, showcasing an elegant stone and brick exterior with a grand double door entry that creates a dramatic first impression. Less than 5 years old, this beautifully upgraded home offers 2,123 square feet of thoughtfully designed living space (as per builder floor plan), combining sophisticated style with everyday functionality. Step into an expansive open-concept layout where the full-sized, chef-inspired kitchen is the heart of the home featuring Quartz countertops, stainless steel appliances, including a gas cooktop, built-in oven, and wall-mounted microwave, all designed to elevate your culinary experience and ample space for cooking and entertaining. The kitchen flows seamlessly into a spacious great room enhanced by hardwood flooring, and a cozy gas fireplace, creating a warm and inviting setting for gatherings. Soaring 9-foot ceilings on the main floor add to the home's bright and airy feel, while the convenient main floor laundry offers added practicality. The luxurious primary bedroom serves as a peaceful retreat, complete with a large walk-in closet and a spa-like 5-piece ensuite bath that includes a Jacuzzi tub, separate shower, and double Sinks. All bedrooms are generously sized, providing comfort and space for the whole family. With over $20,000 in premium builder upgrades, every corner of this home has been carefully crafted with quality and detail in mind. Situated in one of Georgetown's most desirable neighborhoods, this home is close to top-rated schools, scenic parks, shopping, and all essential amenities. Whether you're entertaining guests or enjoying a quiet night in, this home delivers both elegance and convenience. Don't miss your chance to experience elevated living in this exceptional property!
About This Property
104 Branigan Crescent, Halton Hills, L7G 0M8
Home Overview
Basic Information
Walk around the neighborhood
104 Branigan Crescent, Halton Hills, L7G 0M8
Shally Shi
Sales Representative, Dolphin Realty Inc
English, Mandarin
Residential ResaleProperty ManagementPre Construction
Mortgage Information
Estimated Payment
$0 Principal and Interest
 Walk Score for 104 Branigan Crescent
Walk Score for 104 Branigan Crescent

Book a Showing
Tour this home with Shally
Frequently Asked Questions
Can't find what you're looking for? Contact our support team for more information.
See the Latest Listings by Cities
1500+ home for sale in Ontario

Looking for Your Perfect Home?
Let us help you find the perfect home that matches your lifestyle
