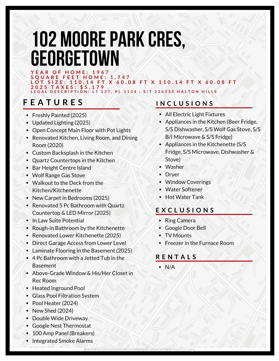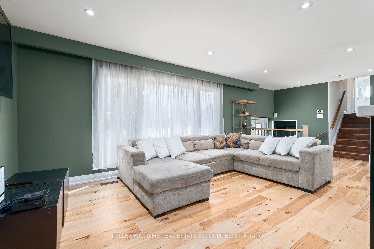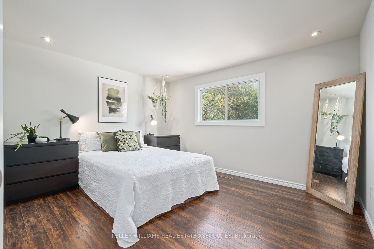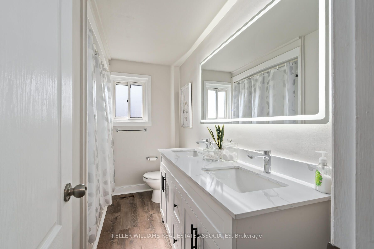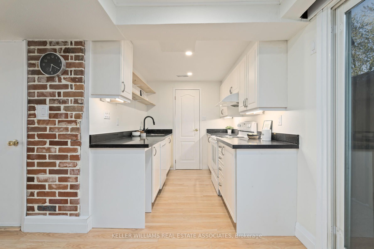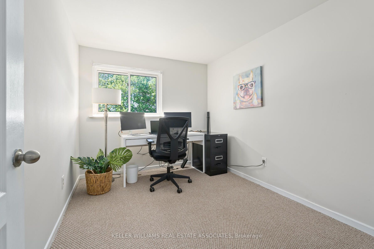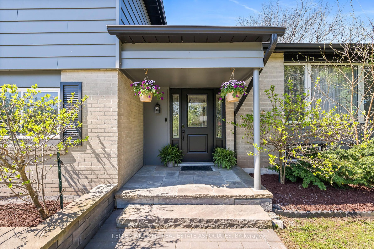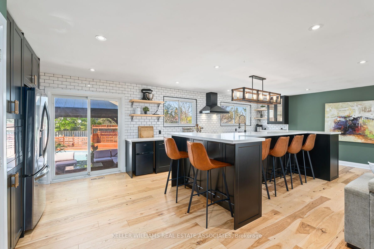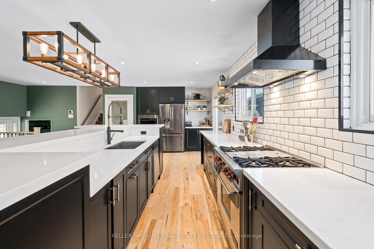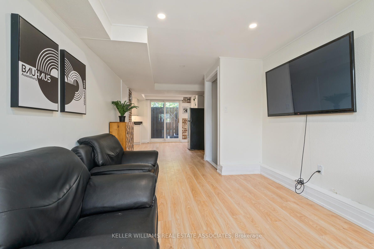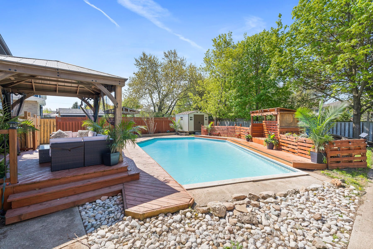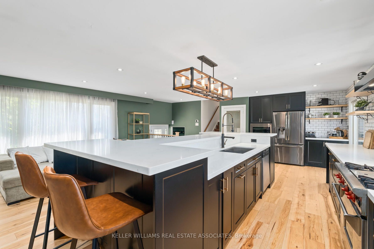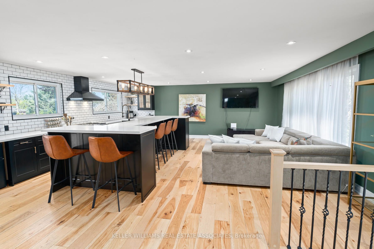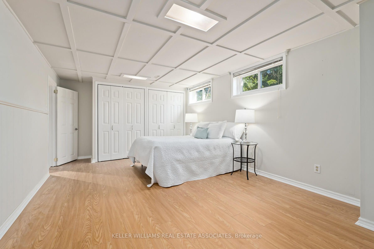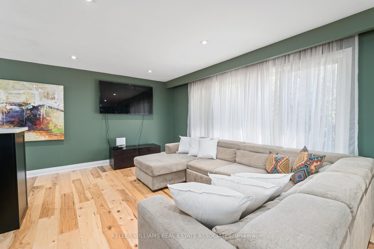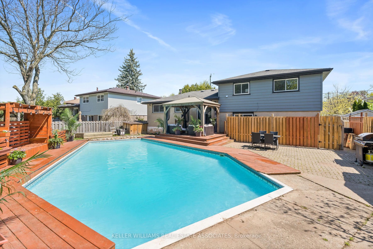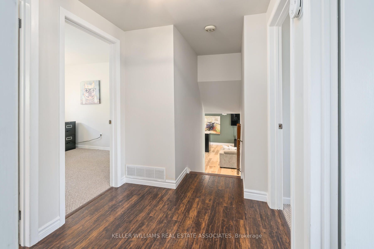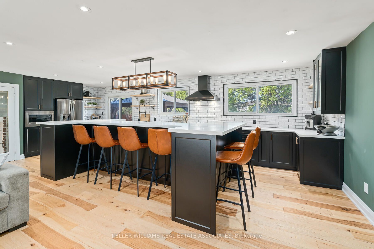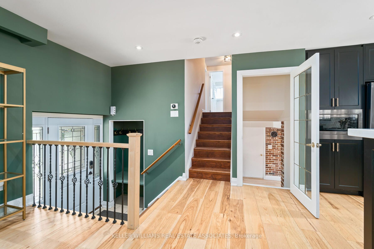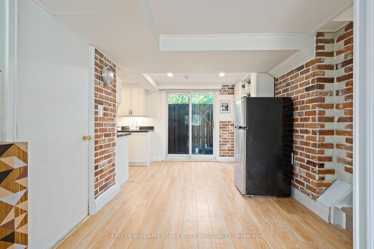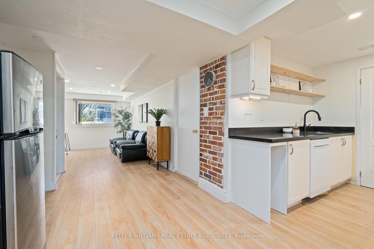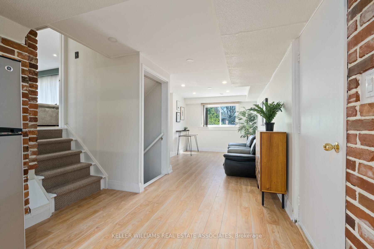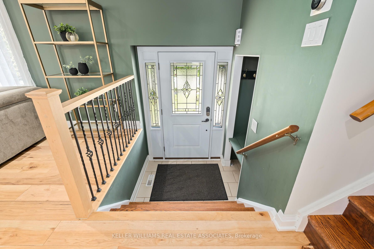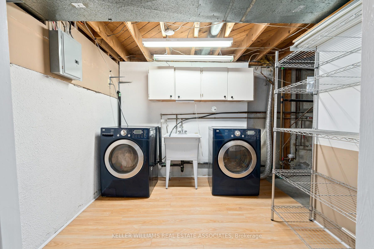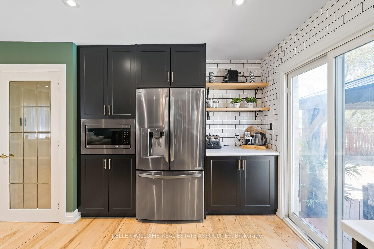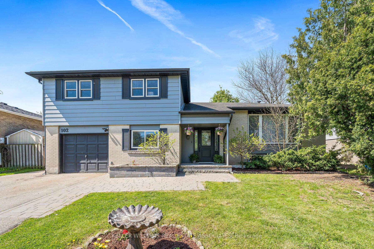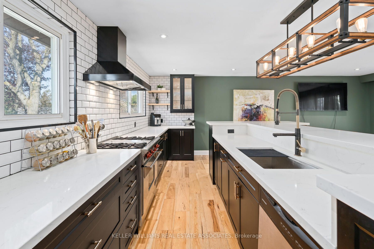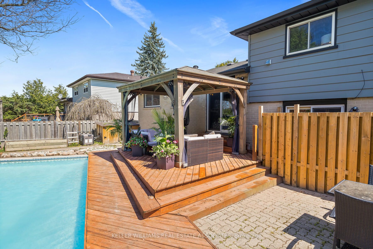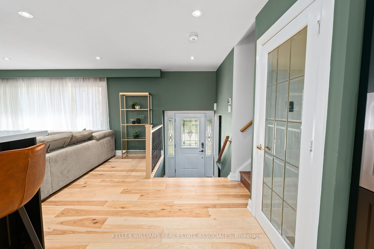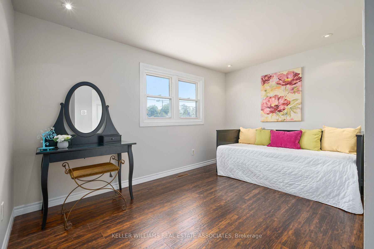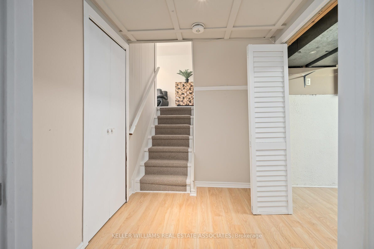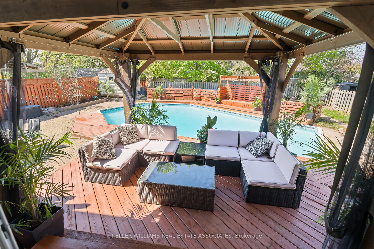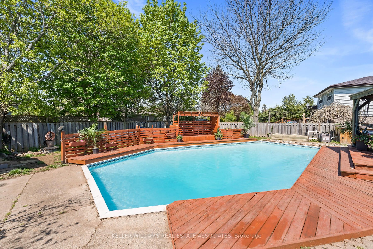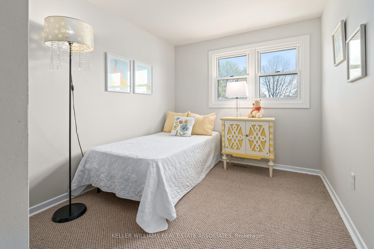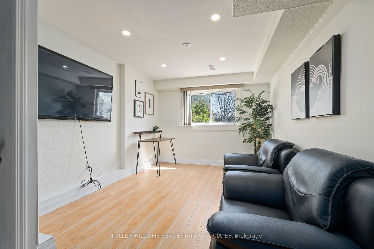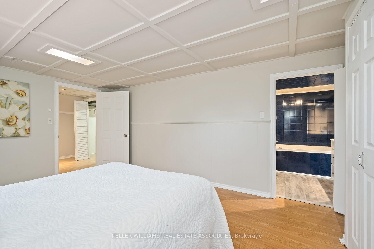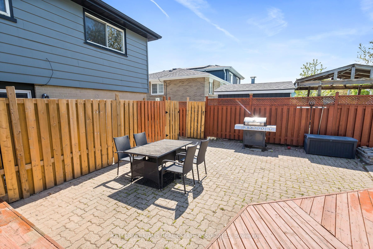
$1,199,000
Est. Payment
$4,579/mo*
*Based on 20% down, 4% interest, 30-year term
Listed by KELLER WILLIAMS REAL ESTATE ASSOCIATES
Detached•MLS #W12143525•New
Price comparison with similar homes in Halton Hills
Compared to 25 similar homes
4.6% Higher↑
Market Avg. of (25 similar homes)
$1,145,784
Note * Price comparison is based on the similar properties listed in the area and may not be accurate. Consult licences real estate agent for accurate comparison
Room Details
| Room | Features | Level |
|---|---|---|
Kitchen 8.17 × 2.447 m | Hardwood FloorCentre IslandStainless Steel Appl | Main |
Living Room 5.835 × 3.425 m | Hardwood FloorPot LightsCombined w/Dining | Main |
Dining Room 5.835 × 3.425 m | Hardwood FloorOpen ConceptCombined w/Living | Main |
Bedroom 3.819 × 3.253 m | Hardwood FloorDouble ClosetPot Lights | Upper |
Bedroom 2 3.243 × 2.572 m | BroadloomDouble ClosetWindow | Upper |
Bedroom 3 3.405 × 2.505 m | BroadloomDouble ClosetWindow | Upper |
Client Remarks
If you've been searching for a fully renovated home with character, function, and a pool to dive into this summer, this is it! Welcome to 102 Moore Park Crescent, a charming 4-level sidesplit tucked into a well-loved Georgetown neighbourhood. The open-concept main floor is anchored by a chef-inspired kitchen featuring quartz countertops, a custom backsplash, stainless steel appliances, a built-in microwave, an oversized sink, and a premium Wolf gas range. A bar-height centre island offers the perfect spot for casual meals or hosting, while pot lights keep the space bright and welcoming. Upstairs, you'll find four good-sized bedrooms, three with double closets, and a shared 4-piece renovated bathroom. The lower level offers in-law suite potential with a kitchenette, cozy breakfast area, and a family room that includes pot lights, access to the garage, and a walkout to the backyard. There's also a rough-in for a bathroom, which could easily double as a pantry or extra storage. The finished basement includes a bright rec room with above-grade windows, wall-to-wall closets, and a 5-piece ensuite, ideal for a guest space or extra entertainment, plus there is a dedicated laundry room with a laundry sink & storage. Outside, enjoy your fully fenced backyard oasis featuring a cabana and an inground pool with a glass filtration system. The home also includes a single-car garage, a private double driveway, and best of all, no rental items. Located just minutes from schools, parks, the GO Station, and downtown Georgetown, and more! Extras: Laminate Flooring in Bsmt (2025). Renovated Kitchen (2020). New Carpet in Bedrooms (2025). Renovated Main Bath (2025). Freshly Painted (2025). Pool Heater (2024). Lighting (2025). Shed (2024).
About This Property
102 Moore Park Crescent, Halton Hills, L7G 2T4
Home Overview
Basic Information
Walk around the neighborhood
102 Moore Park Crescent, Halton Hills, L7G 2T4
Shally Shi
Sales Representative, Dolphin Realty Inc
English, Mandarin
Residential ResaleProperty ManagementPre Construction
Mortgage Information
Estimated Payment
$0 Principal and Interest
 Walk Score for 102 Moore Park Crescent
Walk Score for 102 Moore Park Crescent

Book a Showing
Tour this home with Shally
Frequently Asked Questions
Can't find what you're looking for? Contact our support team for more information.
See the Latest Listings by Cities
1500+ home for sale in Ontario

Looking for Your Perfect Home?
Let us help you find the perfect home that matches your lifestyle
