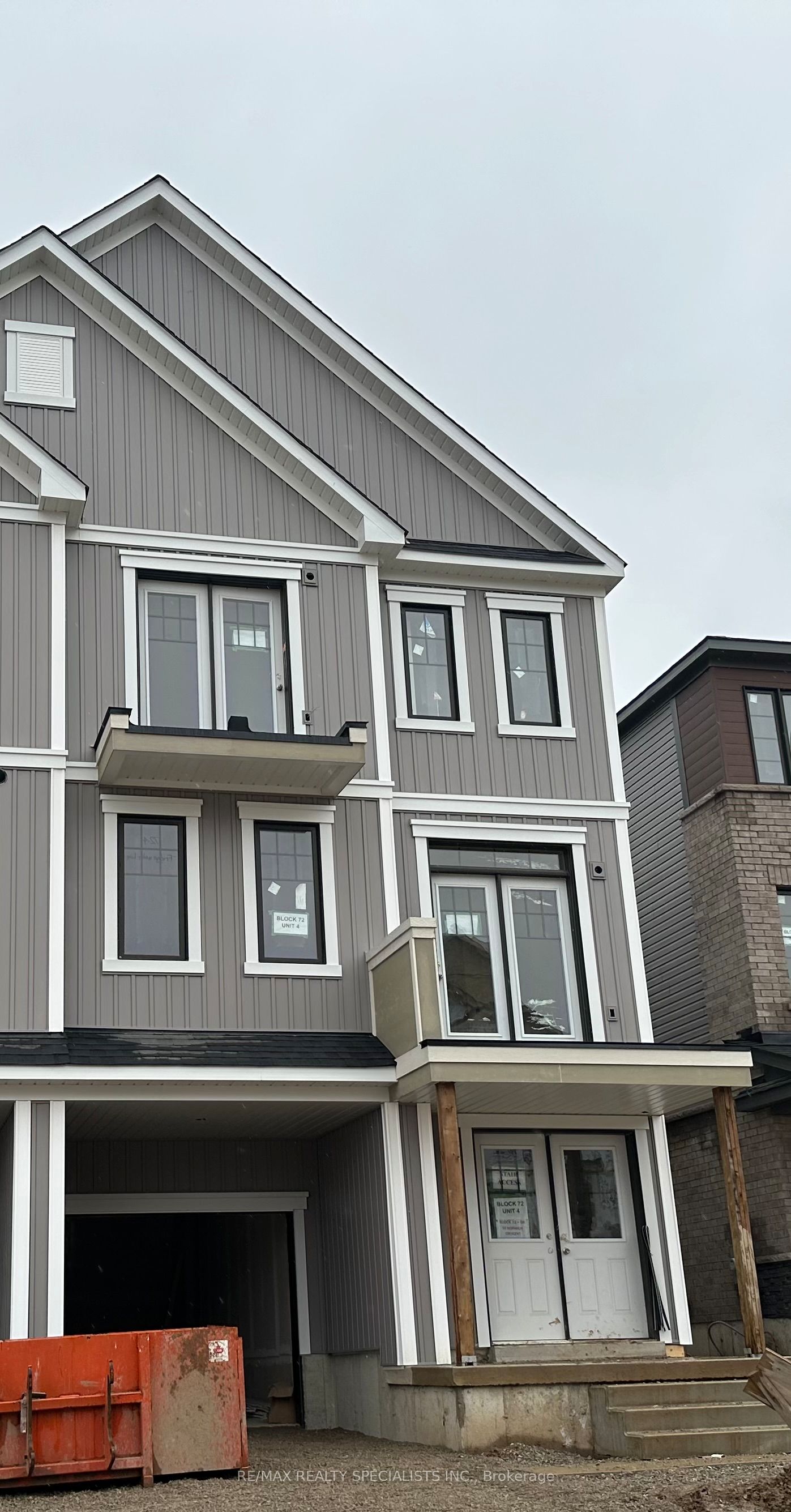
$915,000
Est. Payment
$3,495/mo*
*Based on 20% down, 4% interest, 30-year term
Listed by RE/MAX REALTY SPECIALISTS INC.
Att/Row/Townhouse•MLS #X12153994•Price Change
Room Details
| Room | Features | Level |
|---|---|---|
Kitchen 2.89 × 4.23 m | Second | |
Dining Room 4.78 × 3.23 m | Second | |
Primary Bedroom 4.45 × 3.41 m | Third | |
Bedroom 2 2.74 × 2.74 m | Third | |
Bedroom 3 2.96 × 2.74 m | Third |
Client Remarks
Welcome to Empire Avalon Master Planned Community In Caledonia. 15 Min From Hamilton, Highway 403,And The QEW, Making It An Ideal Location For Commuters And First-Time Purchasers. In Addition To The Grand River's Natural Beauty, The Area's Proximity To Numerous Parks, Green Spaces, And Natural Trails Make It A Desirable Place To Live Throughout The Year. This Exceptional 3 Story Townhouse Boasting A Spacious Open Concept Floor Plan Complete With 9-Foot Ceilings Throughout The 2nd Floor,Including The Kitchen, Dining Room And Family Room. Ground And Second Level Finished With The Engineering Hardwood And Ceramic Flooring In Entrance, Laundry Room And All Bathrooms. High Quality Broadloom In The Bedrooms. Separate Entrance Through The Garage Into The Ground Level.
About This Property
92 Norwich Crescent, Haldimand, N3W 1N7
Home Overview
Basic Information
Walk around the neighborhood
92 Norwich Crescent, Haldimand, N3W 1N7
Shally Shi
Sales Representative, Dolphin Realty Inc
English, Mandarin
Residential ResaleProperty ManagementPre Construction
Mortgage Information
Estimated Payment
$0 Principal and Interest
 Walk Score for 92 Norwich Crescent
Walk Score for 92 Norwich Crescent

Book a Showing
Tour this home with Shally
Frequently Asked Questions
Can't find what you're looking for? Contact our support team for more information.
See the Latest Listings by Cities
1500+ home for sale in Ontario

Looking for Your Perfect Home?
Let us help you find the perfect home that matches your lifestyle