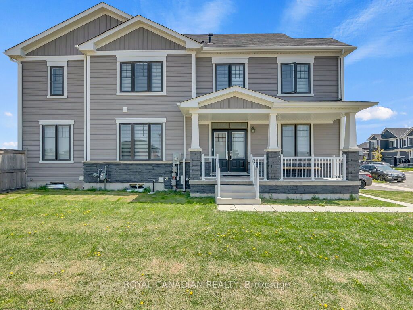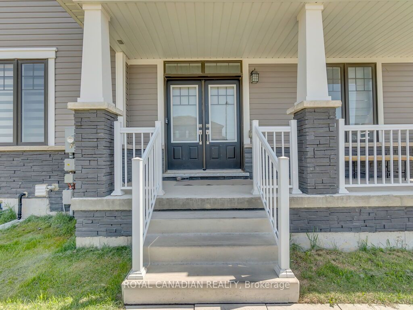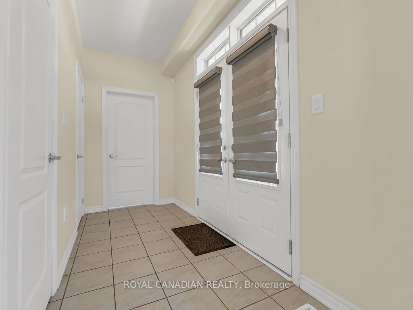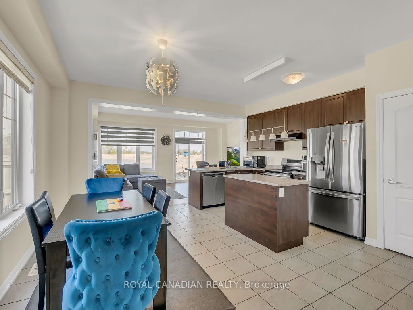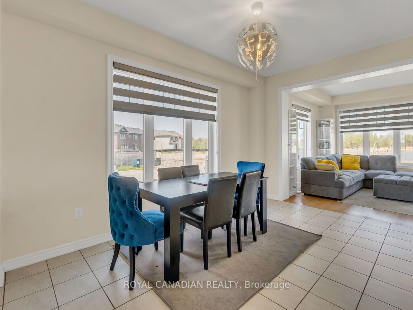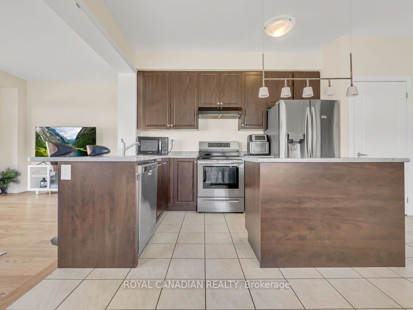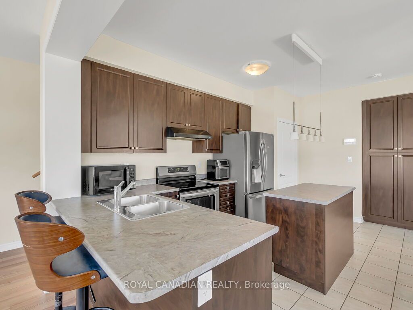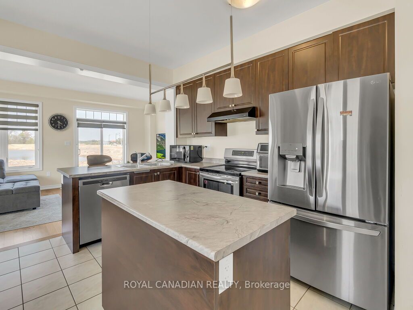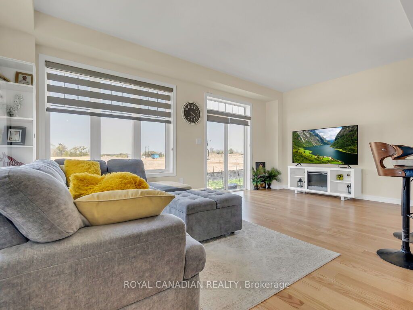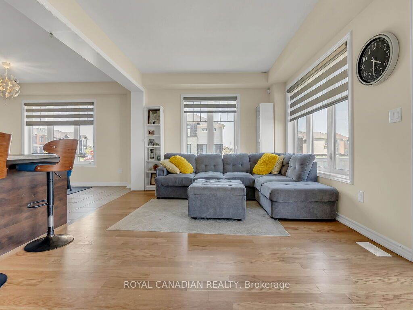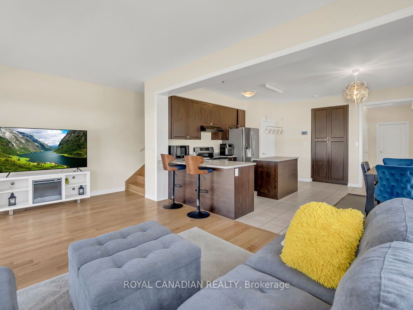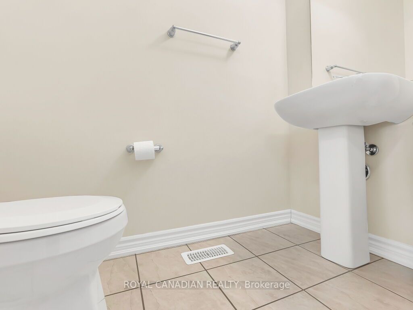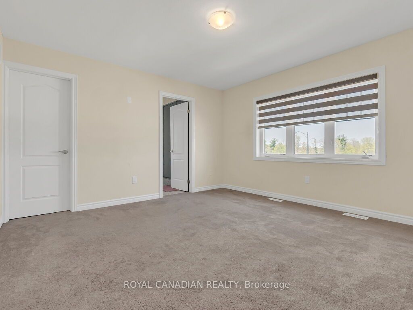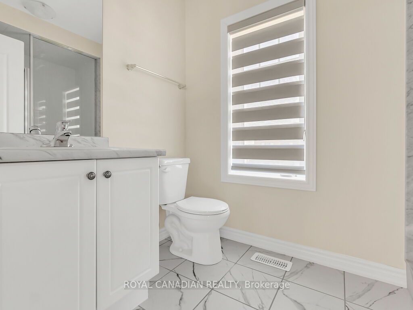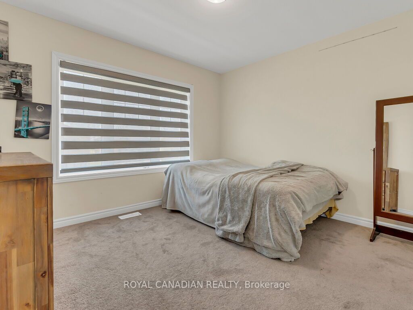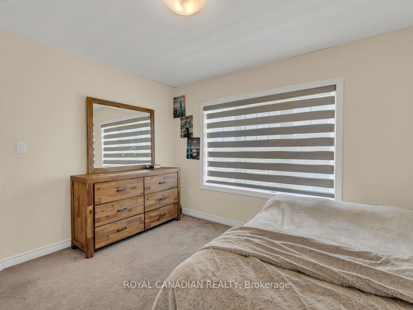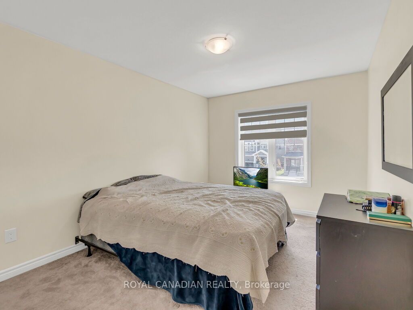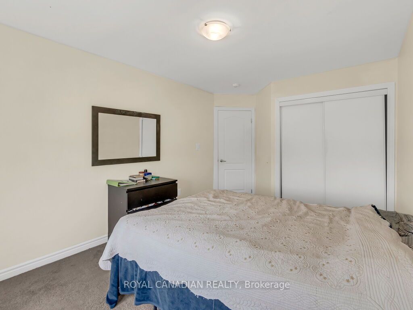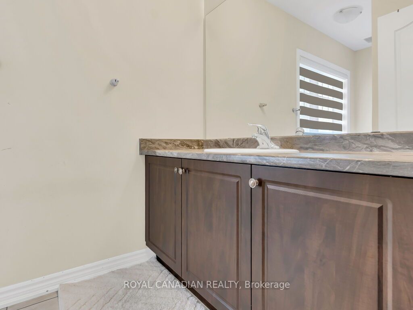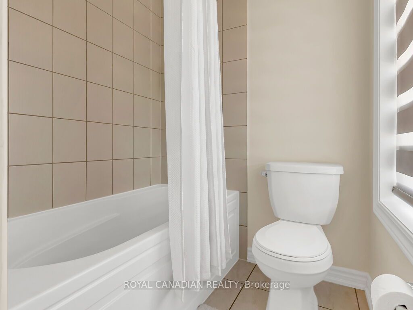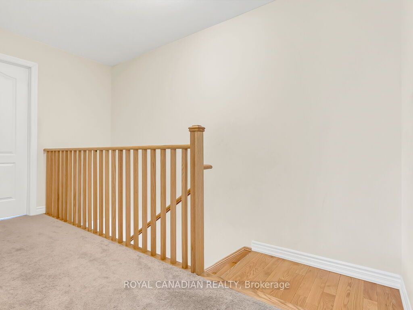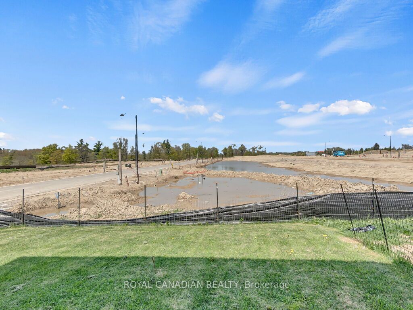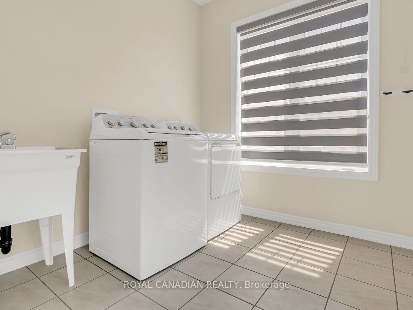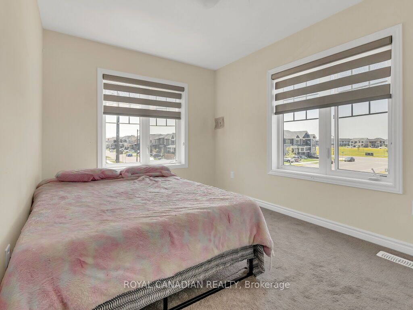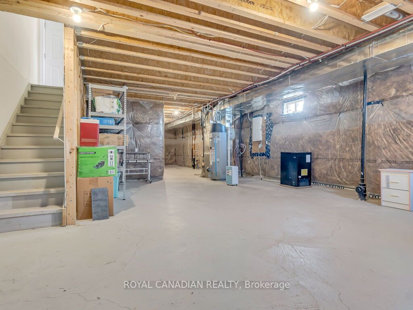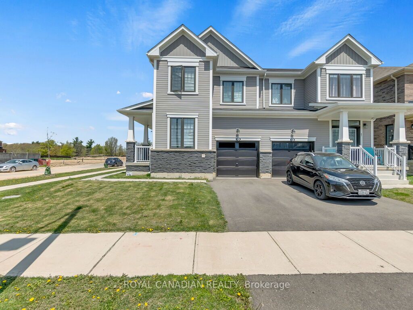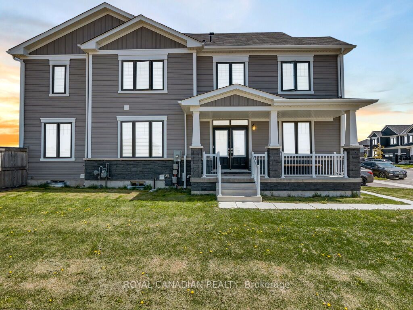
$789,900
Est. Payment
$3,017/mo*
*Based on 20% down, 4% interest, 30-year term
Listed by ROYAL CANADIAN REALTY
Semi-Detached •MLS #X12156395•New
Price comparison with similar homes in Haldimand
Compared to 2 similar homes
10.9% Higher↑
Market Avg. of (2 similar homes)
$712,495
Note * Price comparison is based on the similar properties listed in the area and may not be accurate. Consult licences real estate agent for accurate comparison
Room Details
| Room | Features | Level |
|---|---|---|
Kitchen 2.2 × 4.6 m | Tile Floor | Main |
Primary Bedroom 4.15 × 4.08 m | Walk-In Closet(s)Large Window | Second |
Bedroom 2 3.05 × 4.15 m | WindowCloset | Second |
Bedroom 3 2.74 × 3.23 m | WindowCloset | Second |
Bedroom 4 3.23 × 3.54 m | WindowCloset | Second |
Client Remarks
Welcome to this beautifully maintained 4-bedroom, 3-bathroom semi-detached gem, located in one of Caledonias most sought-after communities! This spacious home features an open-concept main floor with a bright and airy living room, modern kitchen with stainless steel appliances, and a generous dining area perfect for entertaining or growing families. Upstairs, you will find 4 spacious bedrooms including a primary suite with a walk-in closet and private ensuite. plenty of storage throughout. The Unfinished basement offers endless potential for a rec room, home office, or in-law suite. Situated on a quiet street, close to parks, schools, shopping, and easy highway access . This is the perfect place to call home. Dont miss this opportunity!
About This Property
84 Rainbow Drive, Haldimand, N3W 0G3
Home Overview
Basic Information
Walk around the neighborhood
84 Rainbow Drive, Haldimand, N3W 0G3
Shally Shi
Sales Representative, Dolphin Realty Inc
English, Mandarin
Residential ResaleProperty ManagementPre Construction
Mortgage Information
Estimated Payment
$0 Principal and Interest
 Walk Score for 84 Rainbow Drive
Walk Score for 84 Rainbow Drive

Book a Showing
Tour this home with Shally
Frequently Asked Questions
Can't find what you're looking for? Contact our support team for more information.
See the Latest Listings by Cities
1500+ home for sale in Ontario

Looking for Your Perfect Home?
Let us help you find the perfect home that matches your lifestyle
