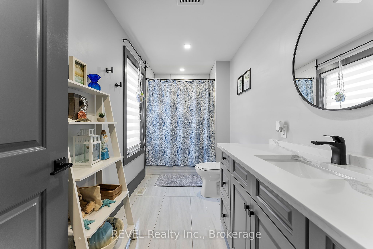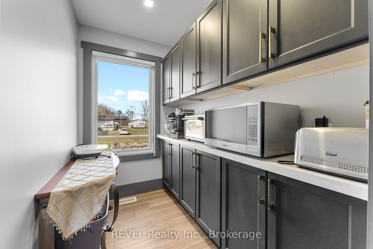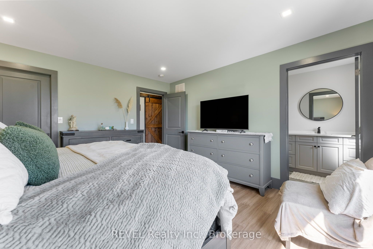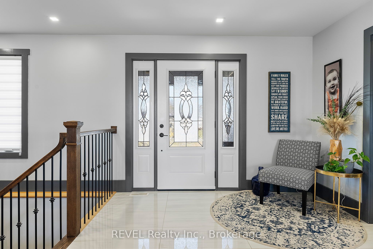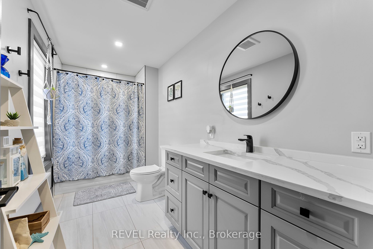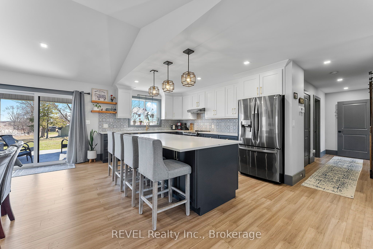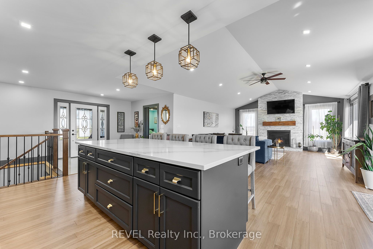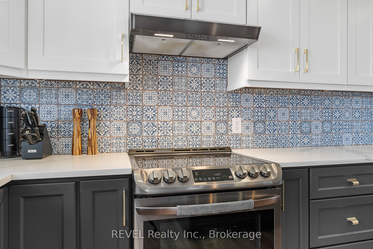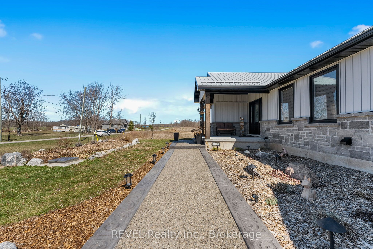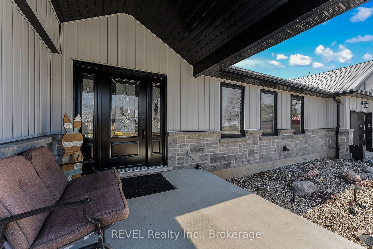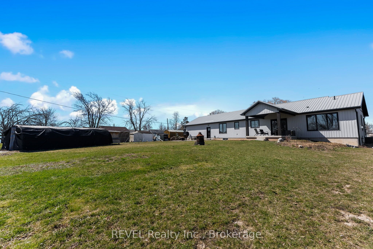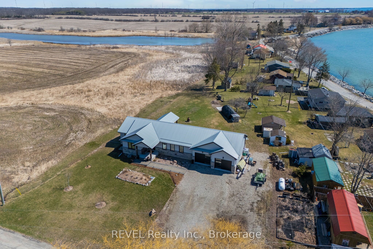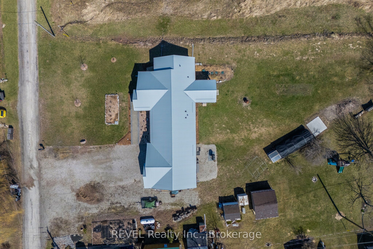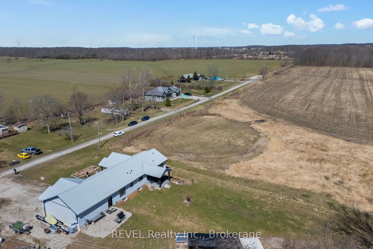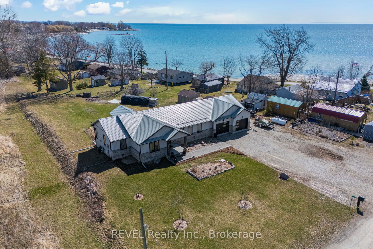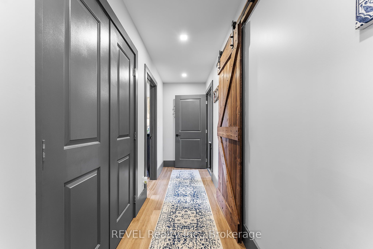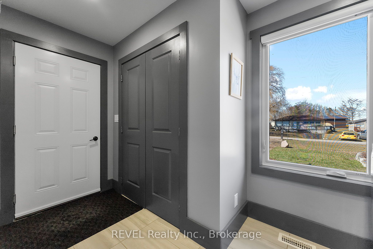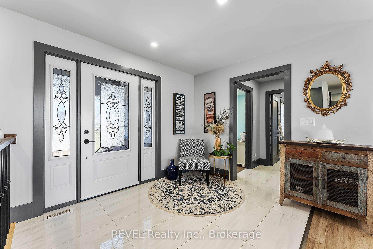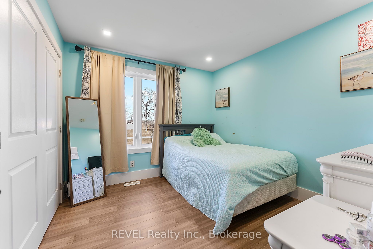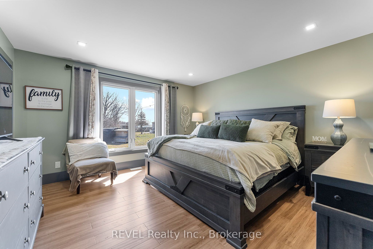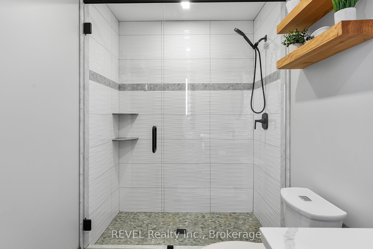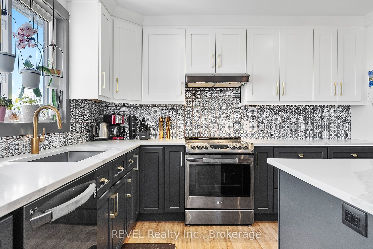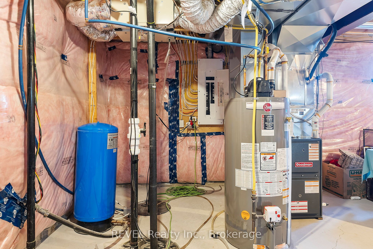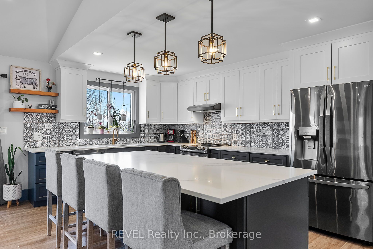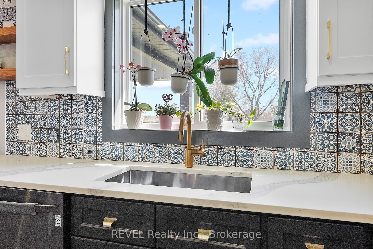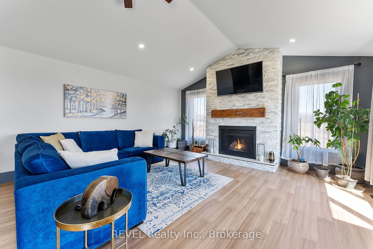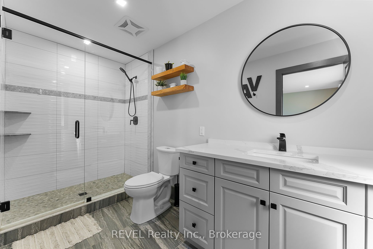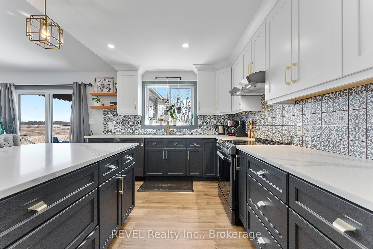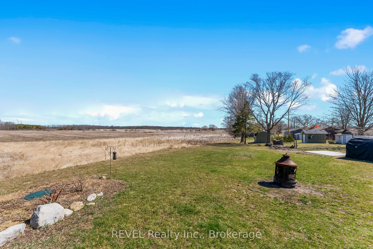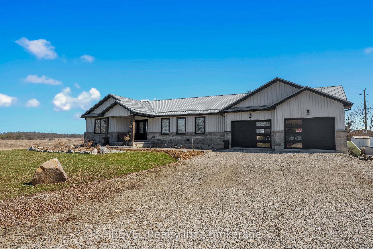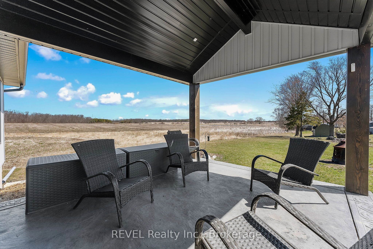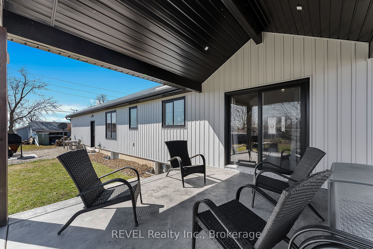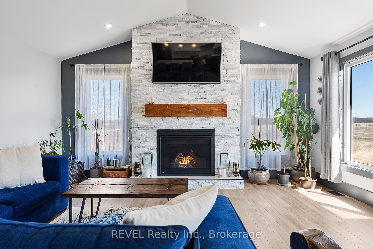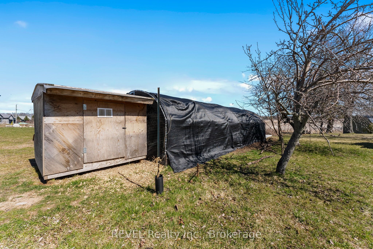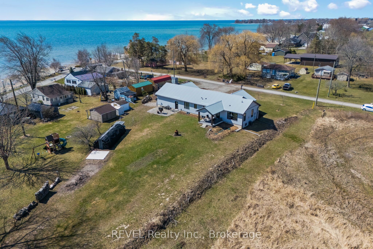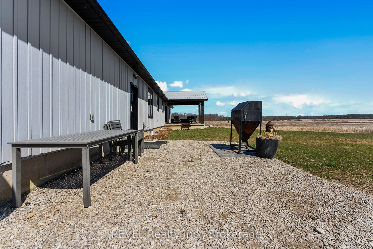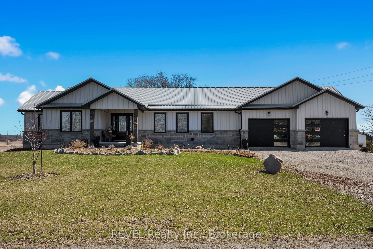
$1,128,888
Est. Payment
$4,312/mo*
*Based on 20% down, 4% interest, 30-year term
Listed by REVEL Realty Inc., Brokerage
Detached•MLS #X12094857•New
Price comparison with similar homes in Haldimand
Compared to 16 similar homes
50.0% Higher↑
Market Avg. of (16 similar homes)
$752,617
Note * Price comparison is based on the similar properties listed in the area and may not be accurate. Consult licences real estate agent for accurate comparison
Room Details
| Room | Features | Level |
|---|---|---|
Kitchen 5.08 × 3.2 m | Quartz CounterCustom BacksplashCentre Island | Main |
Dining Room 5.08 × 3.35 m | Combined w/LivingBambooOpen Concept | Main |
Living Room 5.08 × 4.42 m | Stone FireplaceCathedral Ceiling(s)Recessed Lighting | Main |
Primary Bedroom 4.27 × 4.17 m | Walk-In Closet(s)3 Pc Ensuite | Main |
Bedroom 3.15 × 3.05 m | Double ClosetCarpet Free | Main |
Client Remarks
Welcome to your oasis by the water! Head to the beach and leave your bags at home! This custom built bungalow has all the features you could want and much more. Built in 2021, on a raised lot (so you don't have to worry about drainage!), this luxury home features a metal roof with lifetime warranty (to withstand the Lake Erie weather & winters), double garage (almost 900sf), and an ideal floor plan for a very functional 2 bedroom, 2 bathroom home. Additionally, the open concept dream kitchen and cozy living area with cathedral ceiling and floor to ceiling stone mantel propane fireplace make this space a place you'll never want to leave. The custom kitchen features quartz countertops throughout, 4'x8' island with storage on both sides, backsplash tiles imported from Spain, extended Maple cabinets with crown molding, modern light fixtures, and an oversized pantry for even more storage! Your spacious primary bedroom boasts a walk-in closet and 3 piece ensuite bathrooms, complete with granite floors, quartz countertops, porcelain tiles in the shower and a filtered shower head! Bamboo floors throughout the main floor living area and both bedrooms give the entire space a feeling of elevated comfort. Downstairs you have over +1600sf of unfinished basement with bathroom rough-in and legal egress windows... perfect for anyone looking to add their own finishing touches. Cistern is over-sized for less frequent deliveries and HWT is owned :)
About This Property
8 Reicheld Road, Haldimand, N0A 1P0
Home Overview
Basic Information
Walk around the neighborhood
8 Reicheld Road, Haldimand, N0A 1P0
Shally Shi
Sales Representative, Dolphin Realty Inc
English, Mandarin
Residential ResaleProperty ManagementPre Construction
Mortgage Information
Estimated Payment
$0 Principal and Interest
 Walk Score for 8 Reicheld Road
Walk Score for 8 Reicheld Road

Book a Showing
Tour this home with Shally
Frequently Asked Questions
Can't find what you're looking for? Contact our support team for more information.
See the Latest Listings by Cities
1500+ home for sale in Ontario

Looking for Your Perfect Home?
Let us help you find the perfect home that matches your lifestyle
