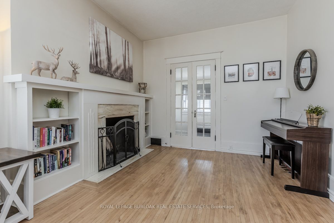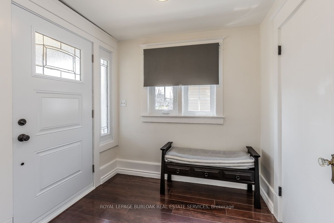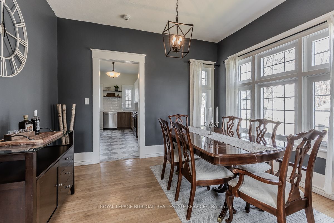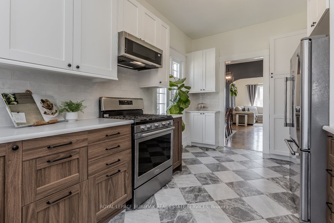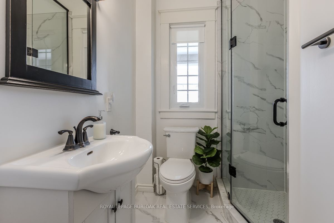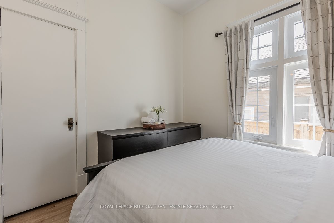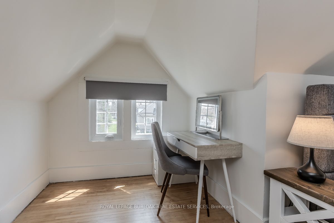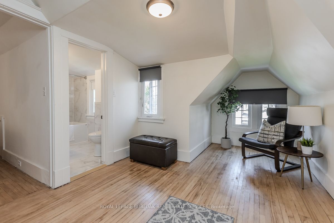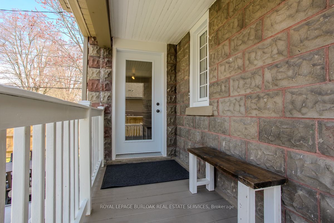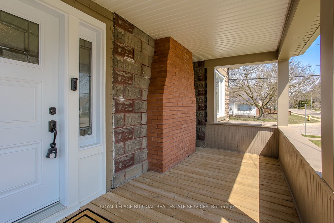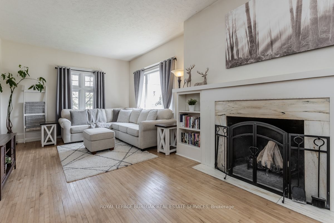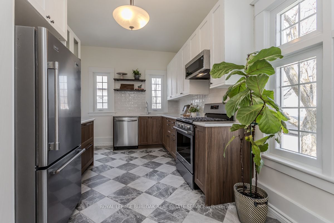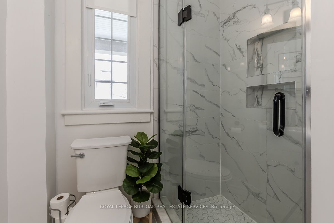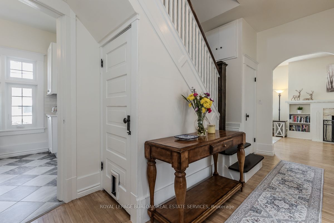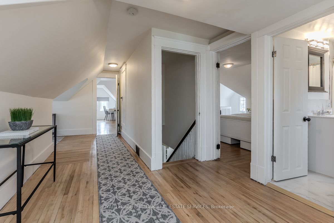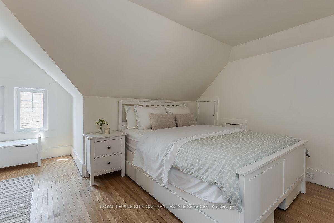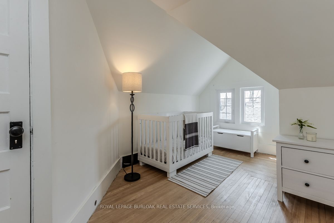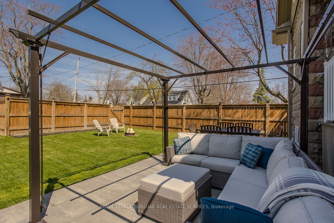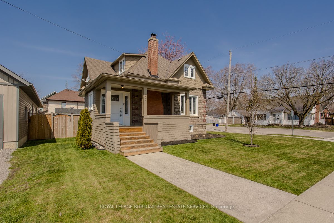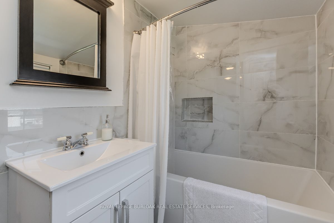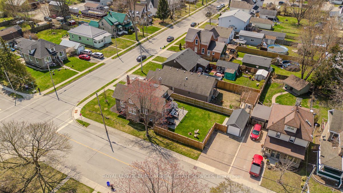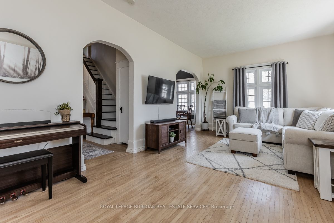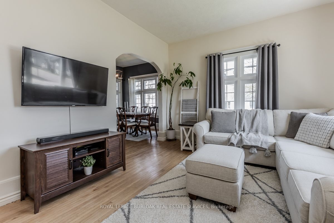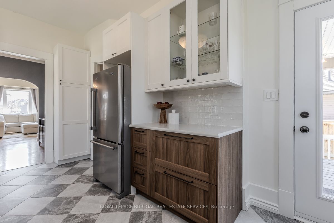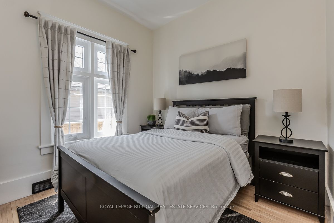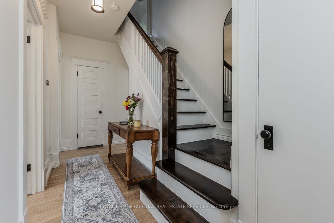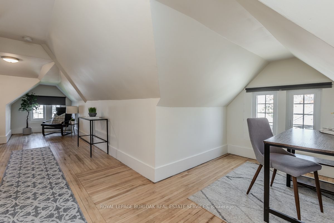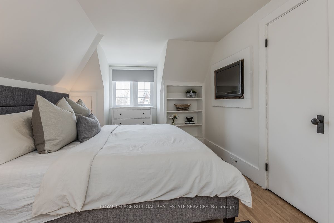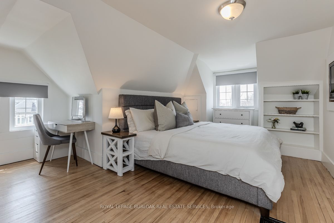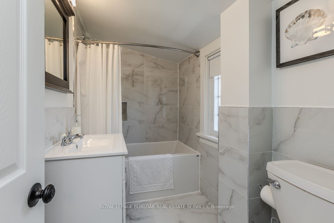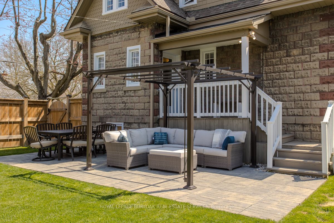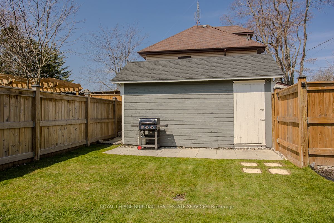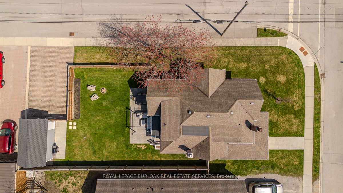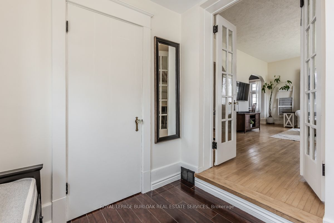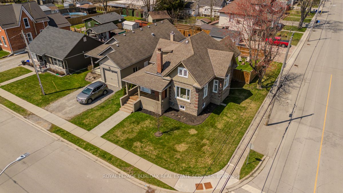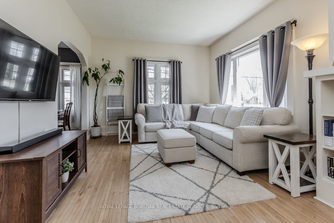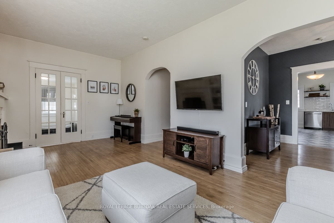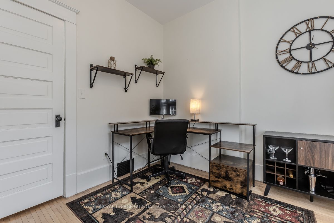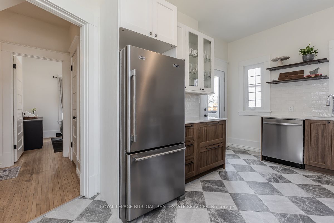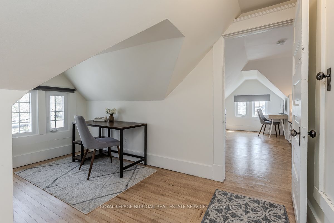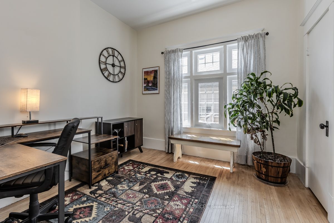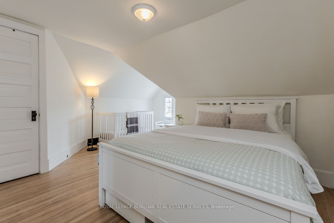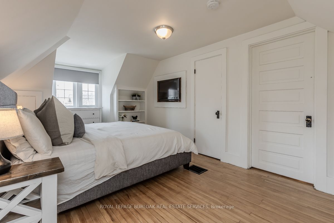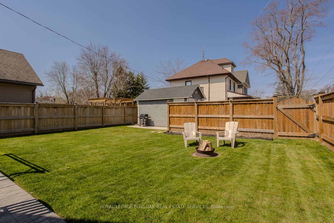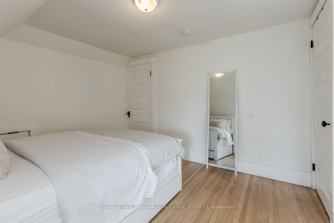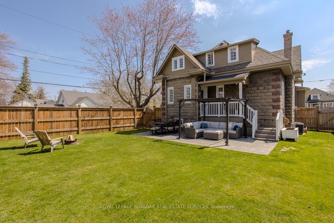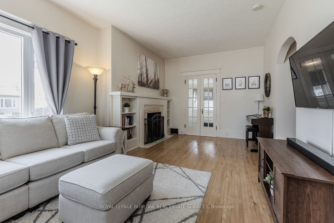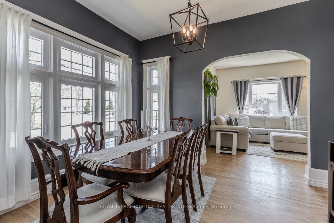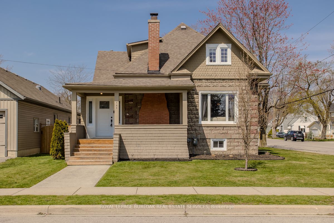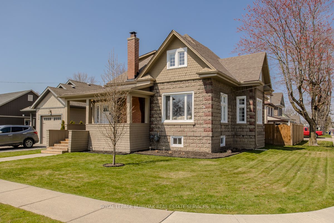
$649,000
Est. Payment
$2,479/mo*
*Based on 20% down, 4% interest, 30-year term
Listed by ROYAL LEPAGE BURLOAK REAL ESTATE SERVICES
Detached•MLS #X12102792•New
Price comparison with similar homes in Haldimand
Compared to 19 similar homes
-29.4% Lower↓
Market Avg. of (19 similar homes)
$919,158
Note * Price comparison is based on the similar properties listed in the area and may not be accurate. Consult licences real estate agent for accurate comparison
Room Details
| Room | Features | Level |
|---|---|---|
Living Room 6.32 × 3.65 m | Main | |
Dining Room 3.7 × 3.14 m | Main | |
Kitchen 2.87 × 5 m | Main | |
Bedroom 2 2.69 × 3.02 m | Main | |
Bedroom 3 3.22 × 3.02 m | Main | |
Primary Bedroom 4.95 × 4.14 m | Upper |
Client Remarks
This charming 4 bed, 2 bath, 1.5 storey home offers timeless character & modern upgrades, making it perfect for buyers seeking charm, comfort & space. The inviting covered front porch welcomes you into a lovely, updated space filled with warmth. The rounded entryways lead you through an ideal layout for main floor living with 2 bedrooms & a fully updated 3pc bathroom feat a frameless glass shower. The heart of the home boasts an updated kitchen, complete w/ quartz countertops, an abundance of natural light, and ample storage. The kitchen opens to a beautifully maintained backyard w/ a large patio perfect for summer bbqs or evenings spent under the stars. The living room is a cozy retreat, showcasing a bay window, hardwood floors, and a wood-burning fireplace, creating the perfect ambiance for relaxation. On the upper level, you'll find 2 lrg bedrooms, including a master suite & an updated 4pc bath. The unfinished basement offers laundry, a workshop area, cellar & ample storage space ideal for keeping outdoor gear organized! With over 1800 sq ft, this home features high ceilings, and abundant natural light that create a warm & spacious atmosphere. Set on an oversized corner lot with plenty of room for outdoor activities, you'll appreciate the parking space for up to 5 cars, along with a compact detached garage. Enjoy a great location in the heart of Dunnville, just a leisurely walk away from schools, parks, the Grand River, and array of amenities. With quick access to Hwy 3 and nearby conservation areas, adventure awaits at your doorstep! UPDATES: furnace 2004, Roof 2012, A/C & sump pump 2021, 6X6 fence posts 2023, windows/doors/dishwasher 2025, new chimney pointing 2025. Don't miss your chance to own this delightful home where outdoor living meets comfort and convenience. Schedule your showing today and start your next adventure!
About This Property
728 Cedar Street, Haldimand, N1A 2J8
Home Overview
Basic Information
Walk around the neighborhood
728 Cedar Street, Haldimand, N1A 2J8
Shally Shi
Sales Representative, Dolphin Realty Inc
English, Mandarin
Residential ResaleProperty ManagementPre Construction
Mortgage Information
Estimated Payment
$0 Principal and Interest
 Walk Score for 728 Cedar Street
Walk Score for 728 Cedar Street

Book a Showing
Tour this home with Shally
Frequently Asked Questions
Can't find what you're looking for? Contact our support team for more information.
See the Latest Listings by Cities
1500+ home for sale in Ontario

Looking for Your Perfect Home?
Let us help you find the perfect home that matches your lifestyle
