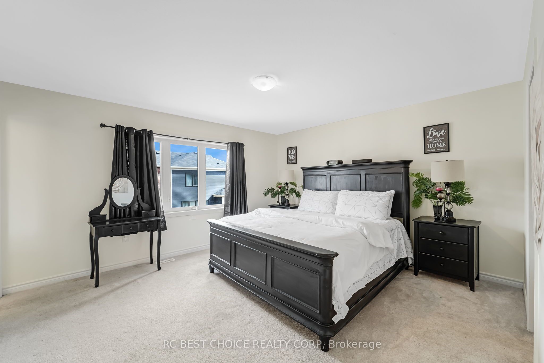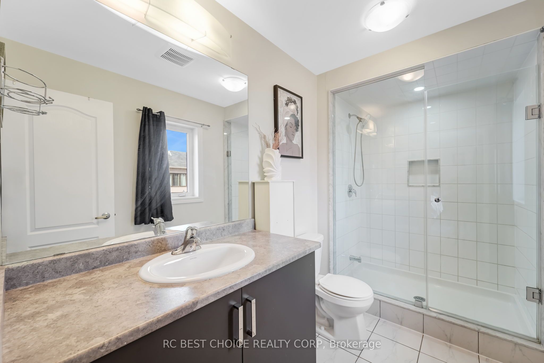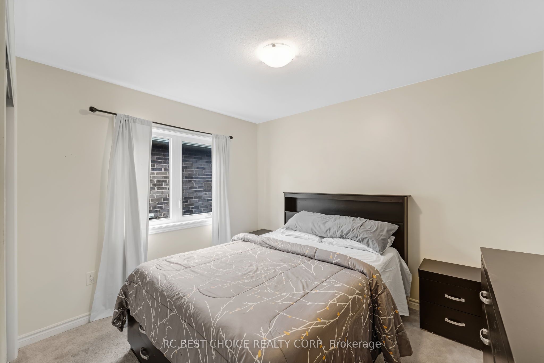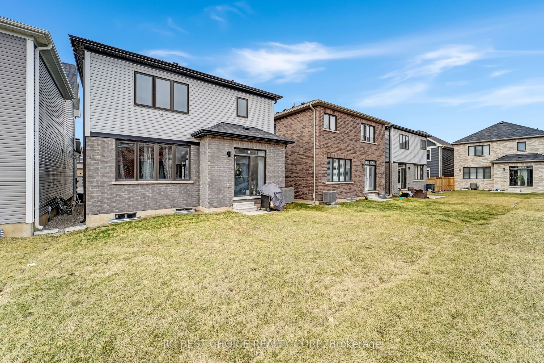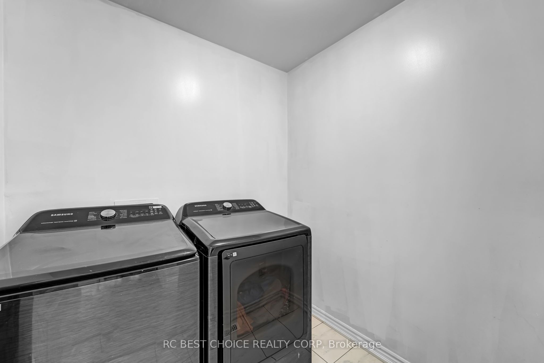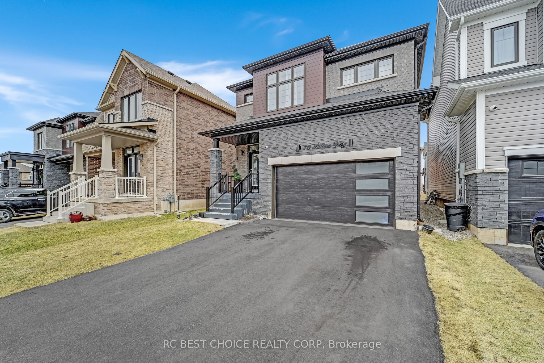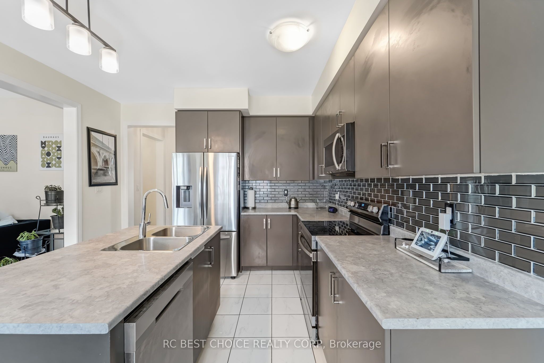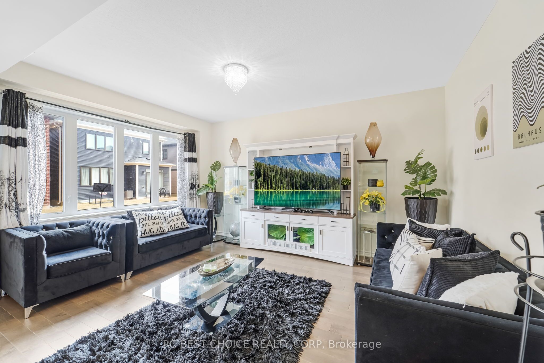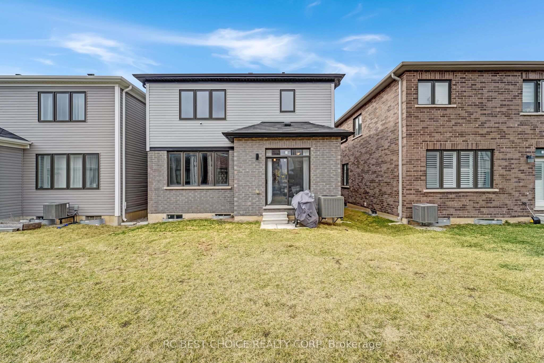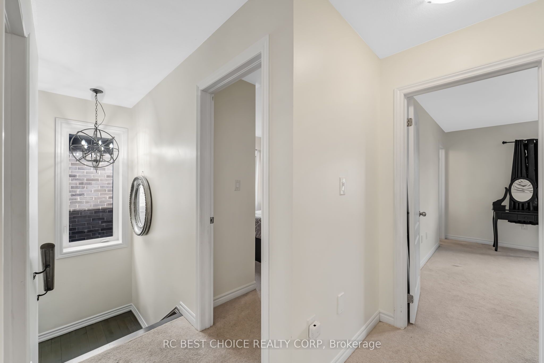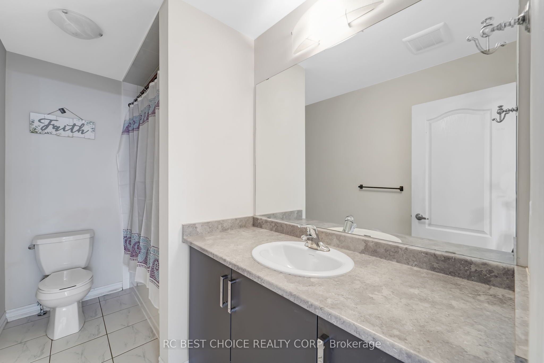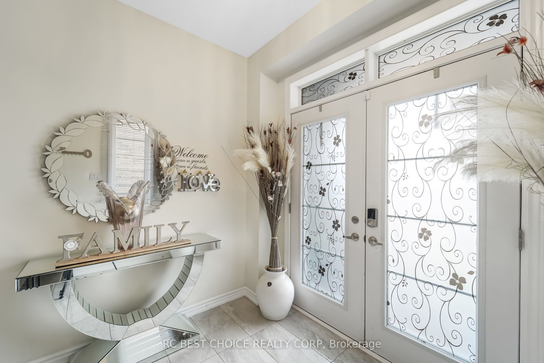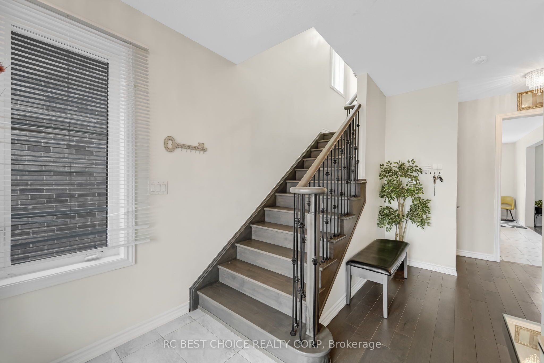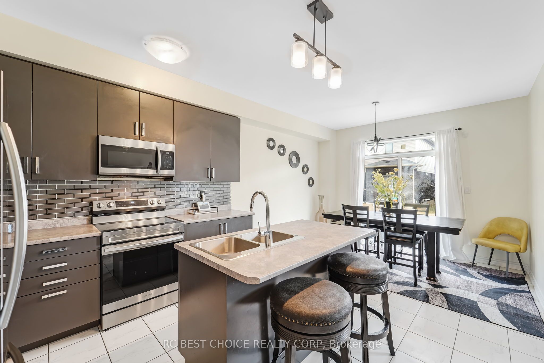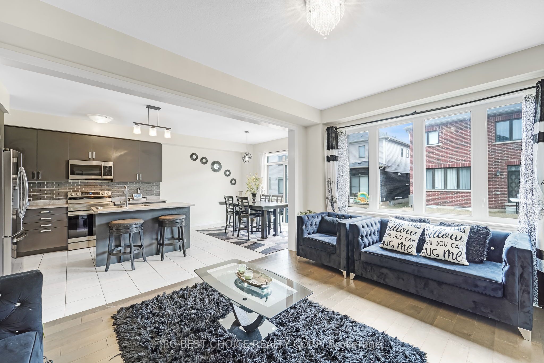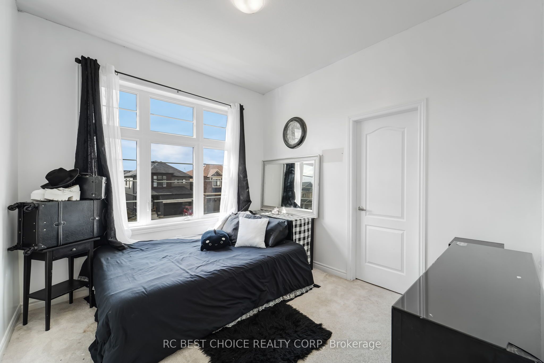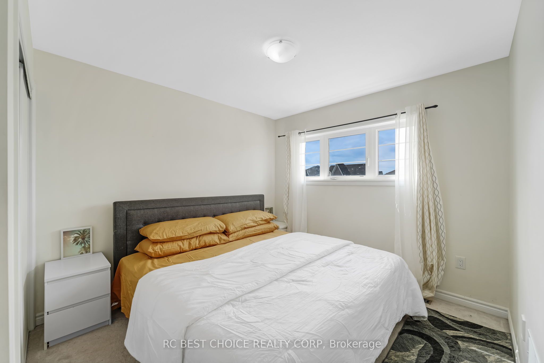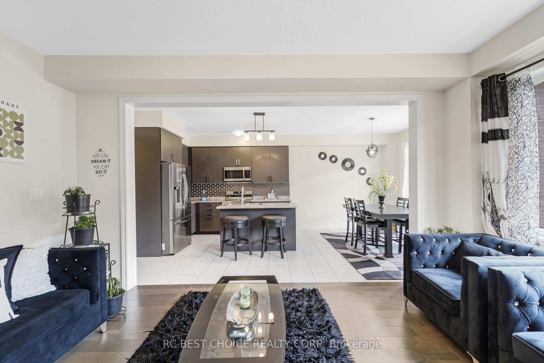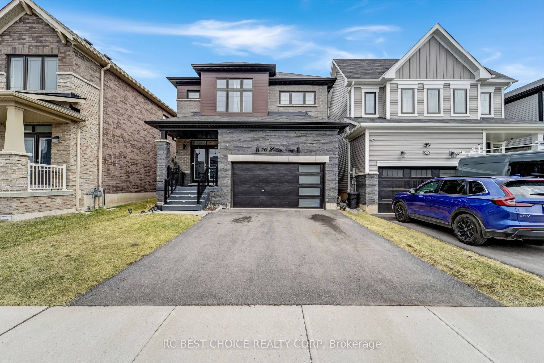
$899,999
Est. Payment
$3,437/mo*
*Based on 20% down, 4% interest, 30-year term
Listed by RC BEST CHOICE REALTY CORP
Detached•MLS #X12048330•New
Price comparison with similar homes in Haldimand
Compared to 51 similar homes
-8.7% Lower↓
Market Avg. of (51 similar homes)
$985,967
Note * Price comparison is based on the similar properties listed in the area and may not be accurate. Consult licences real estate agent for accurate comparison
Room Details
| Room | Features | Level |
|---|---|---|
Kitchen 3.77 × 3.23 m | Tile Floor | Main |
Dining Room 3.77 × 3.23 m | Tile Floor | Main |
Primary Bedroom 4.45 × 4.14 m | 4 Pc EnsuiteBroadloomHis and Hers Closets | Second |
Bedroom 2 3.23 × 3.23 m | Broadloom | Second |
Bedroom 3 3.1 × 3.35 m | W/W ClosetBroadloom | Second |
Bedroom 4 3.35 × 2.9 m | Broadloom | Second |
Client Remarks
Welcome to this beautiful, recently built detached home in peaceful Empire Avalon neighborhood in Caledonia/Haldimand. Boasting over 1880 sq. ft. of living space, this home features 4 spacious bedrooms, 2 walk-in closets and 2.5 bathrooms. High ceilings and an abundance of natural light flood the home making it feel especially grand. The hardwood floor guides you into the spacious living area, great room and a gourmet kitchen with s/s appliances and no lack of counter space that's perfect for meal prep or casual dining. Upgraded stairs with wrought iron pickets takes you to the second floor, where you'll find four spacious bedrooms. The primary suite includes his & hers walk-in closets, and a 4pc ensuite. The laundry room is conveniently located upstairs. Unfinished basement with rough ins for a future bathroom provides ample storage space for all your belongings as well as future potential for bedrooms/granny suite. This home is a perfect blend of style, elegance, and comfort and situated close to all amenities. It is just minutes away from a future school, 15 minutes to Hamilton Airport, walking distance to daycare, walk-in clinics and pharmacies. **EXTRAS** ColdCellar in basement, upgraded larger windows in basement.
About This Property
70 Lillian Way, Haldimand, N3W 0E7
Home Overview
Basic Information
Walk around the neighborhood
70 Lillian Way, Haldimand, N3W 0E7
Shally Shi
Sales Representative, Dolphin Realty Inc
English, Mandarin
Residential ResaleProperty ManagementPre Construction
Mortgage Information
Estimated Payment
$0 Principal and Interest
 Walk Score for 70 Lillian Way
Walk Score for 70 Lillian Way

Book a Showing
Tour this home with Shally
Frequently Asked Questions
Can't find what you're looking for? Contact our support team for more information.
Check out 100+ listings near this property. Listings updated daily
See the Latest Listings by Cities
1500+ home for sale in Ontario

Looking for Your Perfect Home?
Let us help you find the perfect home that matches your lifestyle
