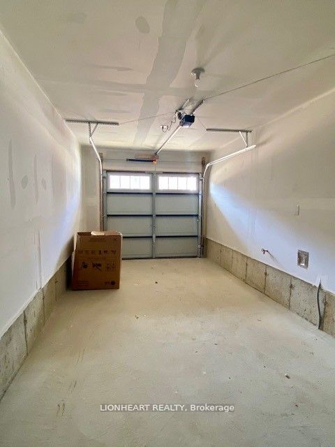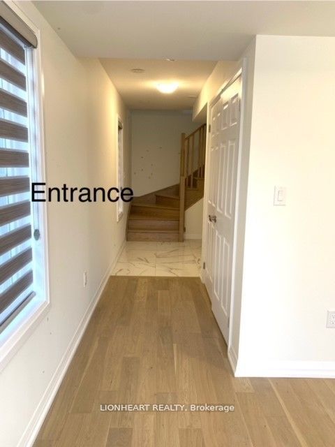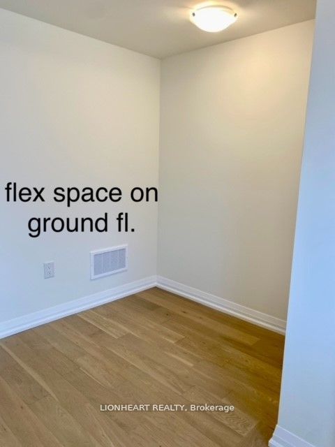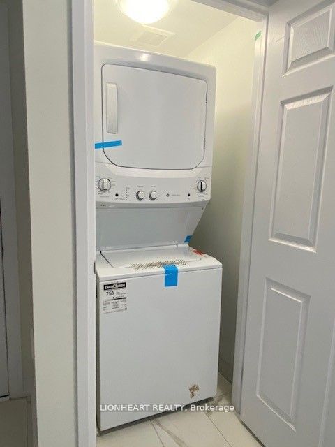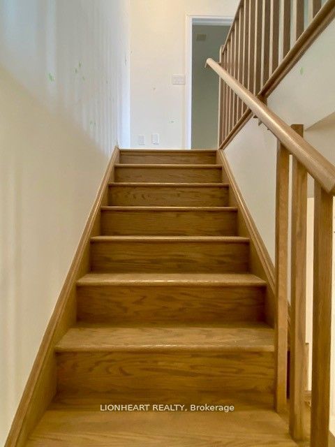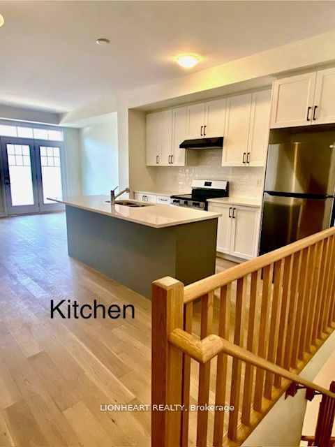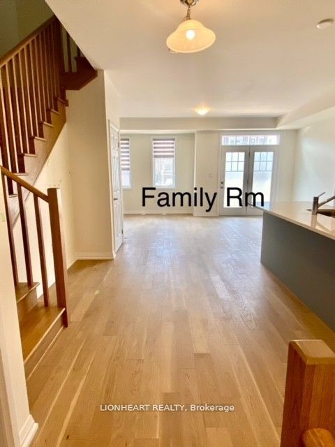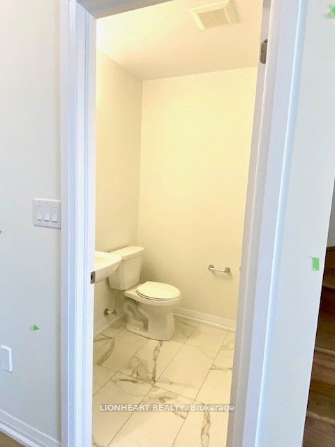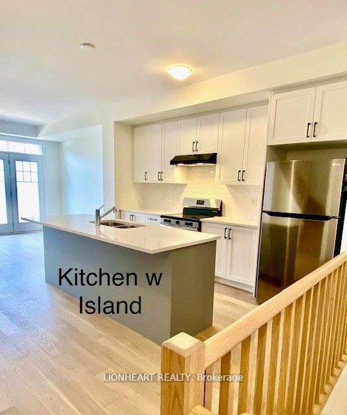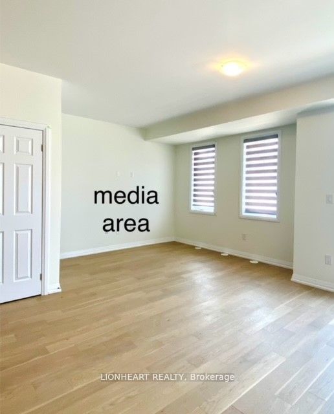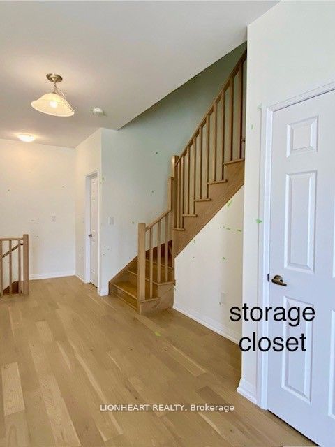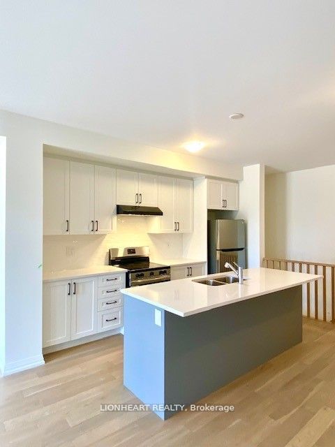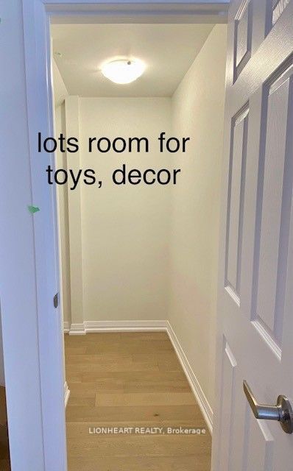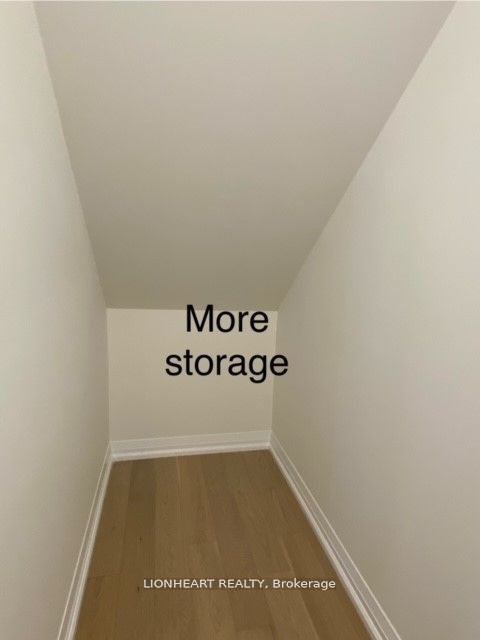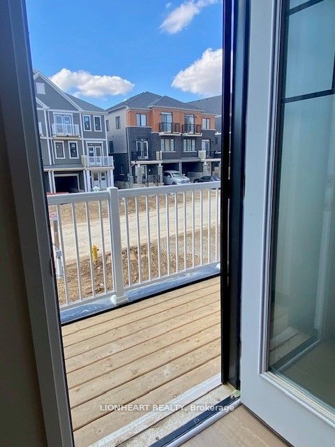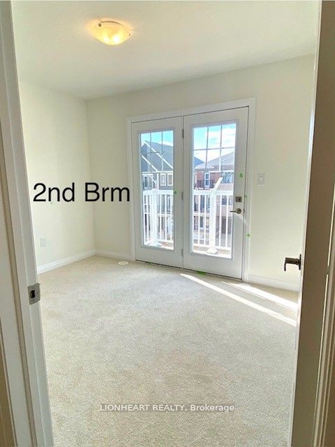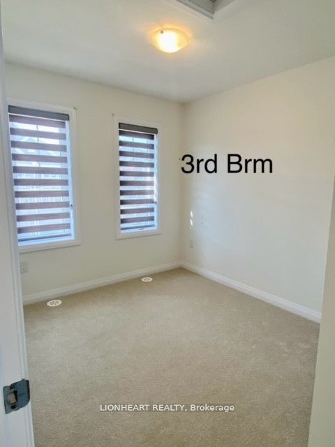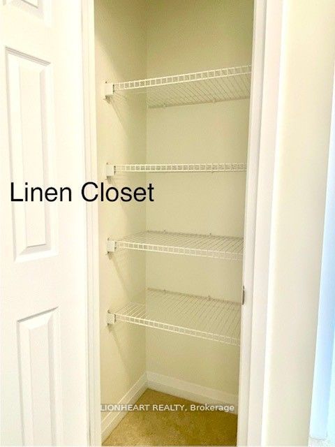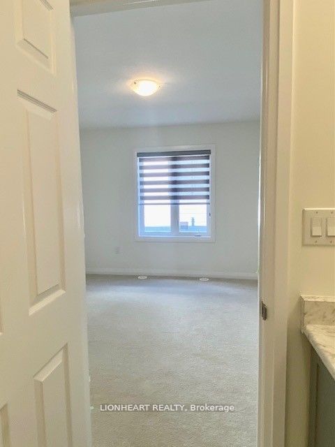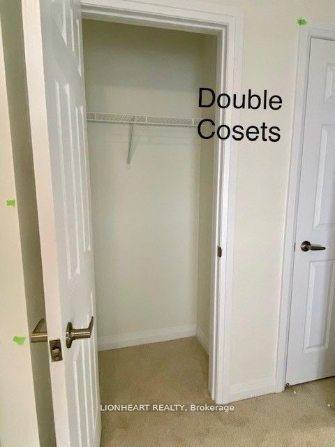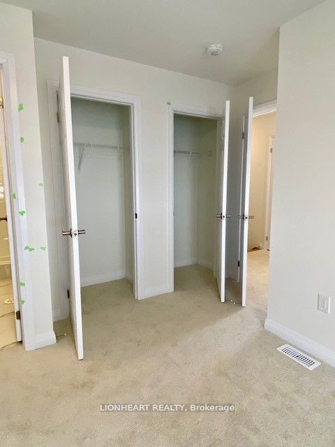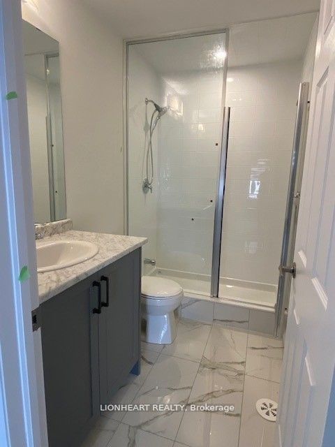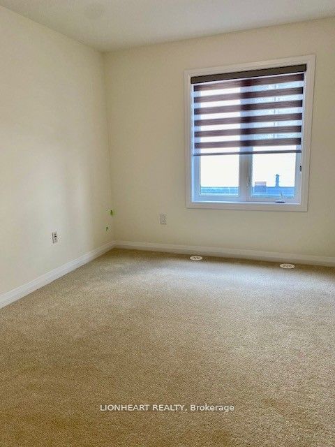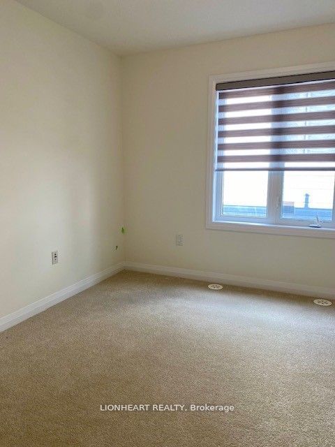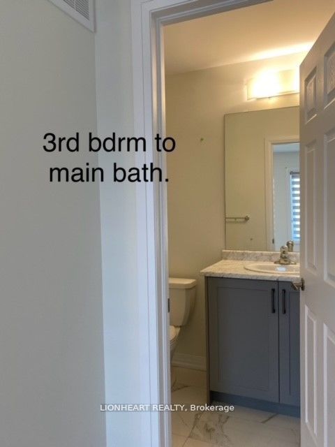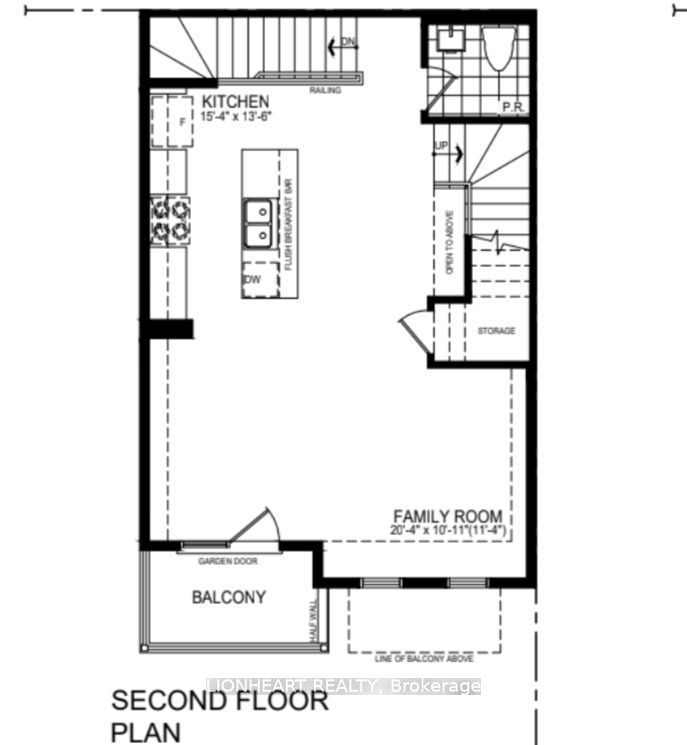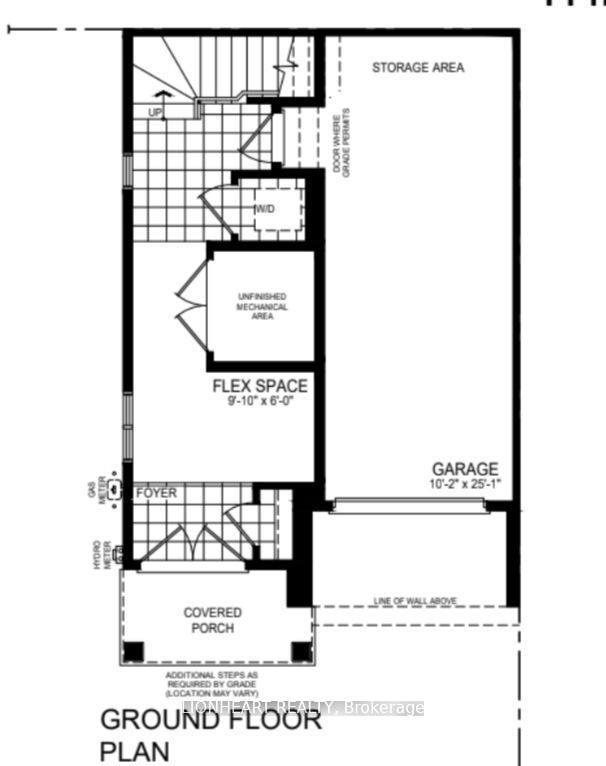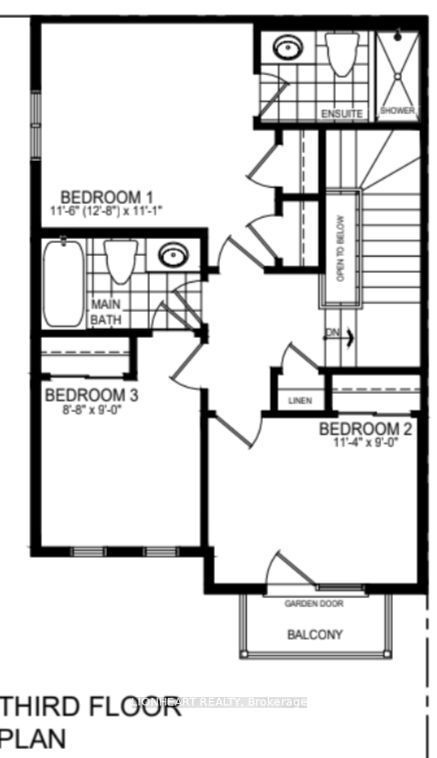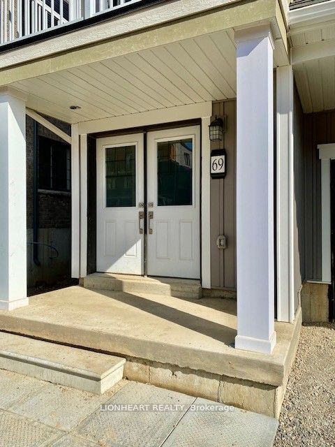
$2,600 /mo
Listed by LIONHEART REALTY
Semi-Detached •MLS #X12171601•New
Room Details
| Room | Features | Level |
|---|---|---|
Kitchen 4.67 × 4.11 m | Open ConceptLaminateCentre Island | Main |
Primary Bedroom 3.5 × 3.38 m | BroadloomEnsuite BathDouble Closet | Upper |
Bedroom 2 3.47 × 2.74 m | BroadloomBalconyCloset | Upper |
Bedroom 3 2.68 × 2.74 m | Broadloom4 Pc EnsuiteCloset | Upper |
Client Remarks
Avalon's newest community is starting to feel like home. Paved roads, sidewalks, grass and pretty flower beds. On going developing, however this home has a warm welcome. Uniquely designed space for modern living this townhouse has large living space on the main floor with Kitchen and Family Room are combine. Plenty of room for a proper dining table or use the large Island instead. 2pcbath, and a very unique hidden storage area, or a "hideout" for the kids. Enjoy a coffee or drinks on the balcony. Main Entrance ground floor with access from garage houses a Flex Space for work or homework away from the the main floor. Also houses the laundry and Mechanical Room. 2nd Level has 3 bedrooms, Master has 3 pcs ensuite and "baby" Room has 2nd door to the4pc bathroom.2nd Bedroom has balcony. Hallway with a full-size linen closet. So don't delay come and see it in person. Currently Tenanted to end of May
About This Property
69 Norwich Crescent, Haldimand, N3W 0J4
Home Overview
Basic Information
Walk around the neighborhood
69 Norwich Crescent, Haldimand, N3W 0J4
Shally Shi
Sales Representative, Dolphin Realty Inc
English, Mandarin
Residential ResaleProperty ManagementPre Construction
 Walk Score for 69 Norwich Crescent
Walk Score for 69 Norwich Crescent

Book a Showing
Tour this home with Shally
Frequently Asked Questions
Can't find what you're looking for? Contact our support team for more information.
See the Latest Listings by Cities
1500+ home for sale in Ontario

Looking for Your Perfect Home?
Let us help you find the perfect home that matches your lifestyle
