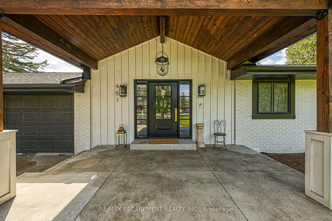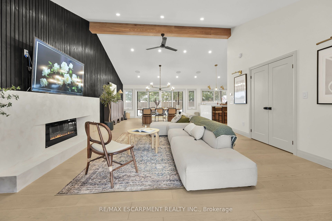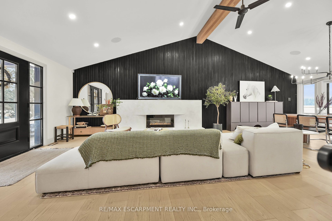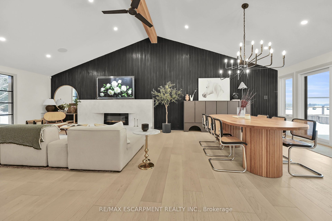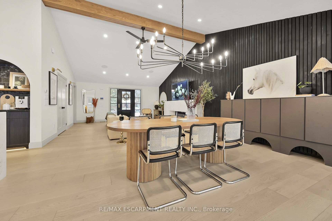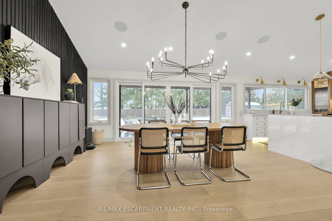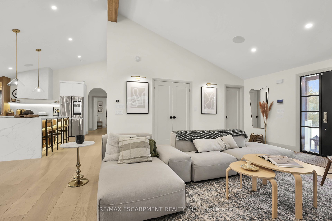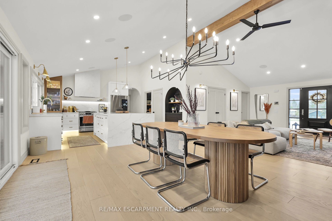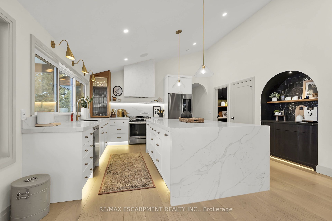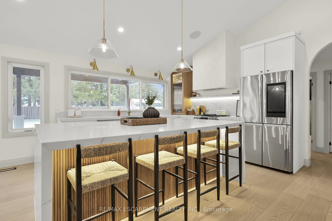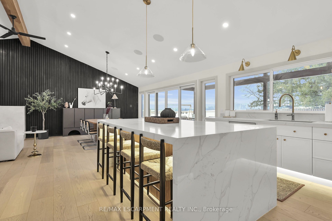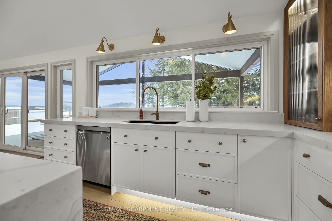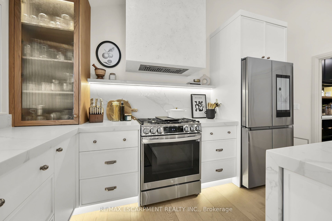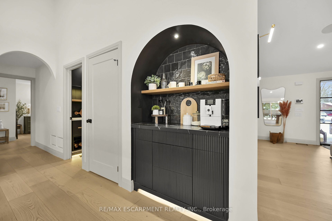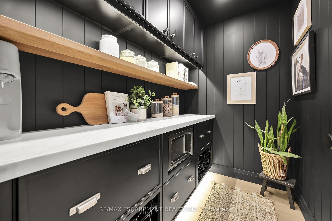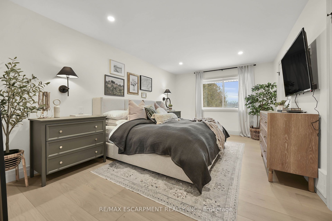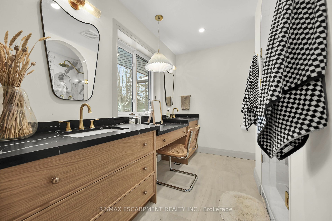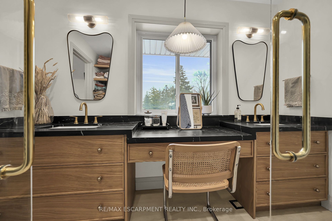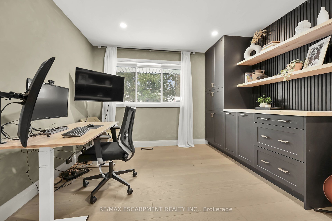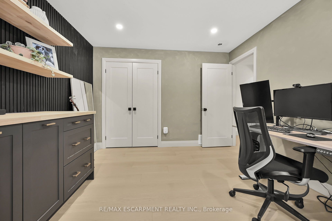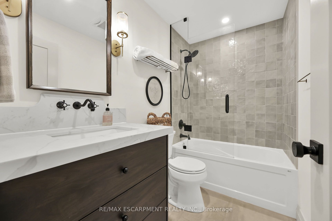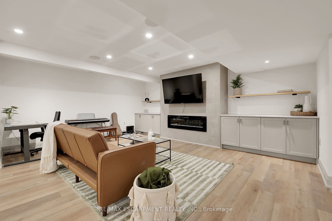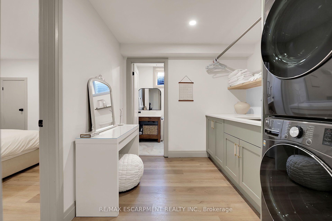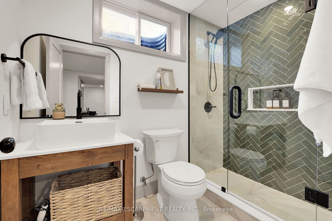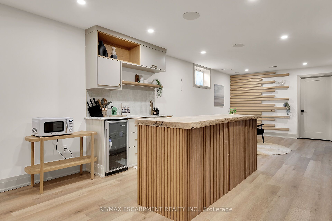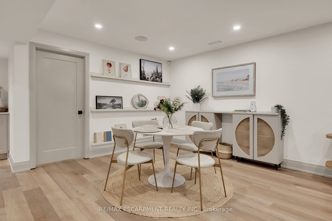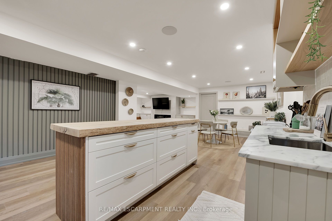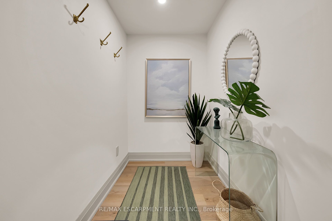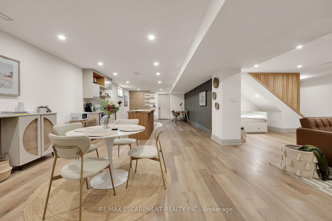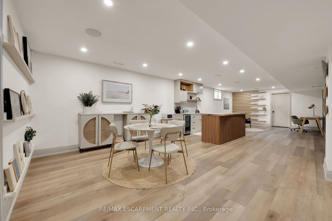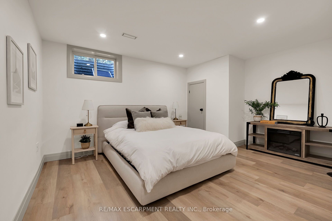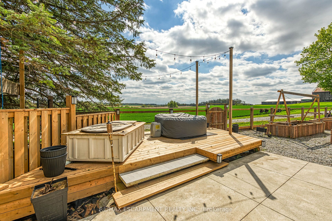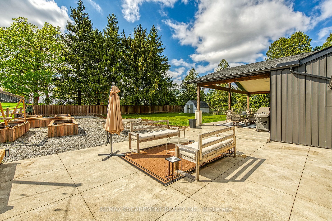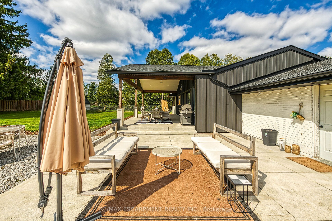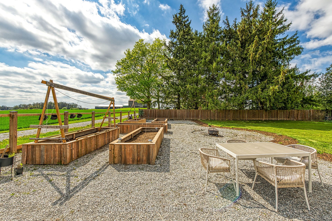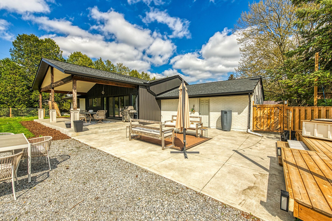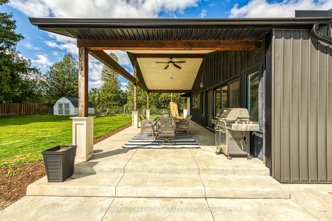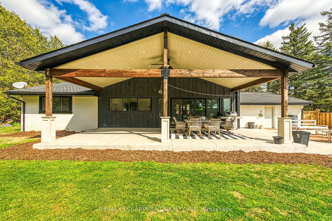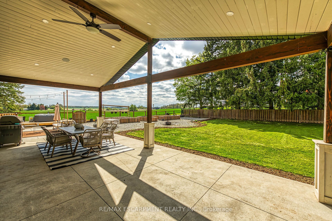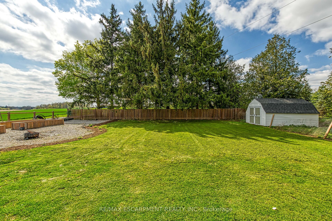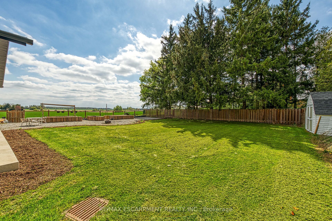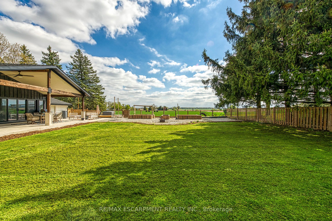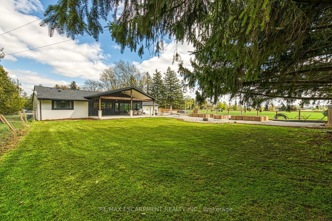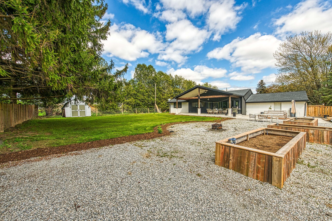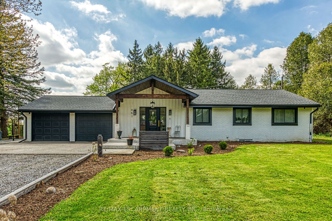
$1,399,900
Est. Payment
$5,347/mo*
*Based on 20% down, 4% interest, 30-year term
Listed by RE/MAX ESCARPMENT REALTY INC.
Detached•MLS #X12145530•New
Price comparison with similar homes in Haldimand
Compared to 4 similar homes
32.5% Higher↑
Market Avg. of (4 similar homes)
$1,056,175
Note * Price comparison is based on the similar properties listed in the area and may not be accurate. Consult licences real estate agent for accurate comparison
Room Details
| Room | Features | Level |
|---|---|---|
Living Room 5.13 × 9.6 m | Combined w/Dining | Main |
Kitchen 4.65 × 4.27 m | Main | |
Primary Bedroom 5.89 × 3.38 m | Walk-In Closet(s)4 Pc Ensuite | Main |
Bedroom 3.66 × 3.38 m | Main | |
Kitchen 7.26 × 4.5 m | Basement | |
Bedroom 4.5 × 3.63 m | Basement |
Client Remarks
Exquisitely renovated from top to bottom, this home showcases high-end finishes throughout and offers a functional open-concept floor plan creating an ideal setting for entertaining guests! The custom kitchen features an expansive 9' x 5' island with plenty of seating and stunning quartz countertops. Just off of the kitchen is a convenient pantry with plenty of storage space. The living room features an inviting electric fireplace, while the dining area is complemented by sliding doors that open onto a newly covered concrete patio overlooking the expansive yard--a gardener's delight with ample garden boxes. The primary suite features a walk-in closet and a 4-piece ensuite with a stunning tile shower. Completing the main level are a thoughtfully designed powder room, an additional 4-piece bathroom, and a second bedroom. The fully finished basement level reveals a living area featuring an electric fireplace, a kitchen, office and a laundry room, accompanied by a 3-piece bath. The staircase from the basement provides access to the garage and outside, presenting an excellent opportunity for an in-law suite setup. This property is situated in an ideal location just outside of Caledonia and just minutes to all of Hamilton/Ancaster's finest amenities and convenient highway access!
About This Property
451 Mines Road, Haldimand, N3W 1X6
Home Overview
Basic Information
Walk around the neighborhood
451 Mines Road, Haldimand, N3W 1X6
Shally Shi
Sales Representative, Dolphin Realty Inc
English, Mandarin
Residential ResaleProperty ManagementPre Construction
Mortgage Information
Estimated Payment
$0 Principal and Interest
 Walk Score for 451 Mines Road
Walk Score for 451 Mines Road

Book a Showing
Tour this home with Shally
Frequently Asked Questions
Can't find what you're looking for? Contact our support team for more information.
See the Latest Listings by Cities
1500+ home for sale in Ontario

Looking for Your Perfect Home?
Let us help you find the perfect home that matches your lifestyle
