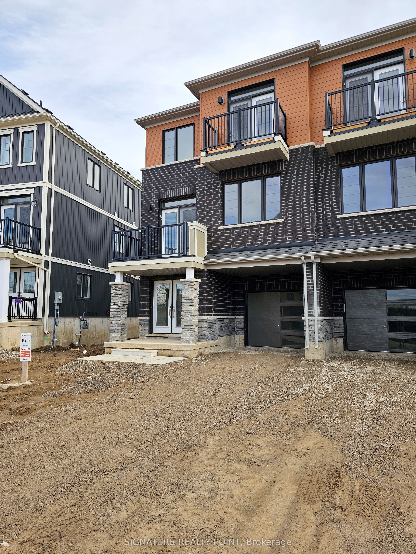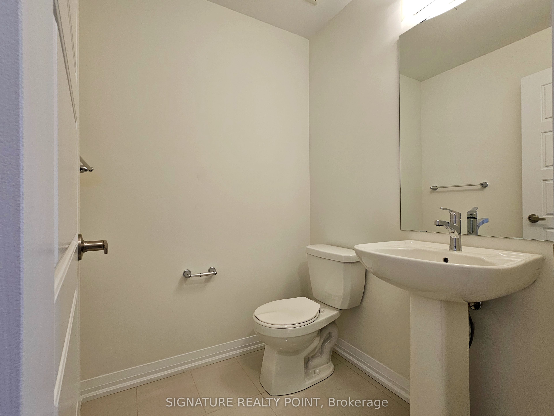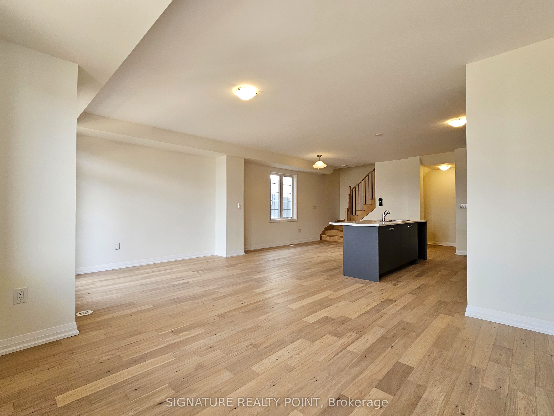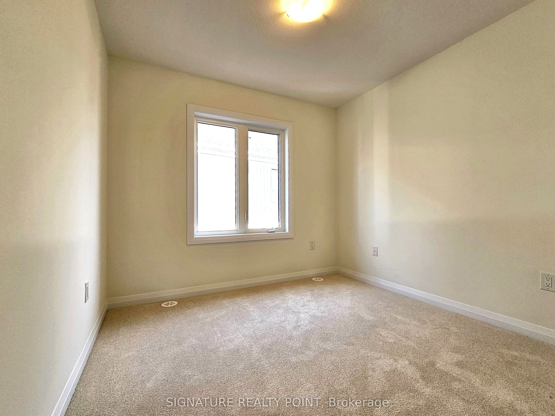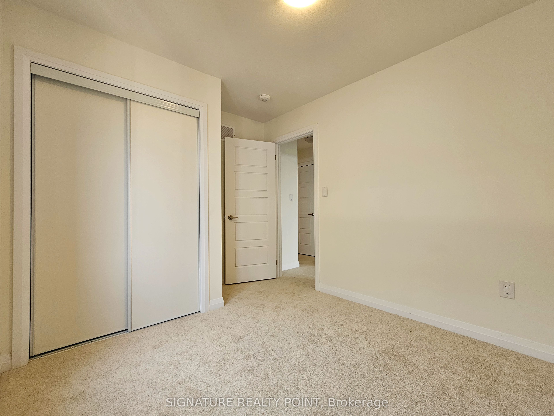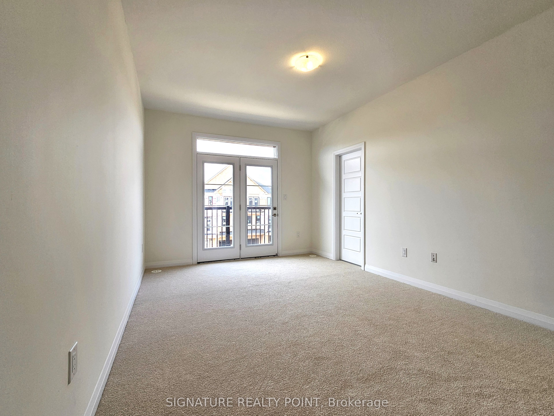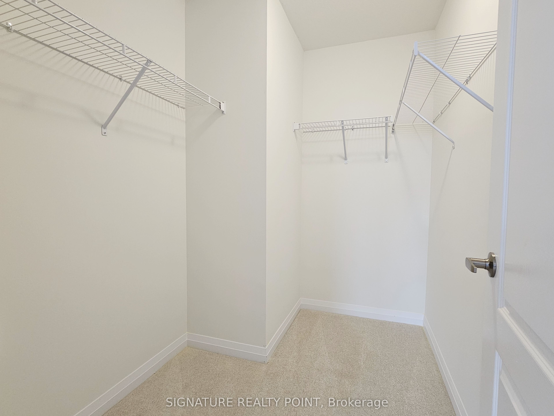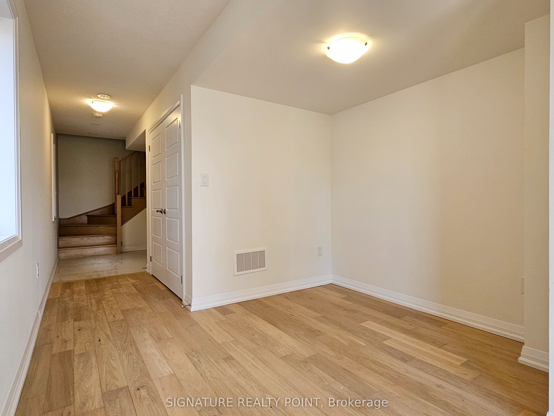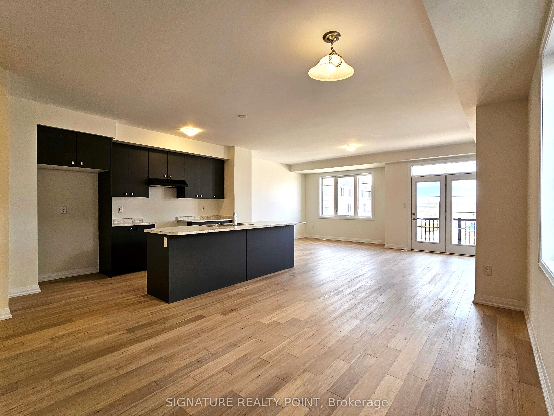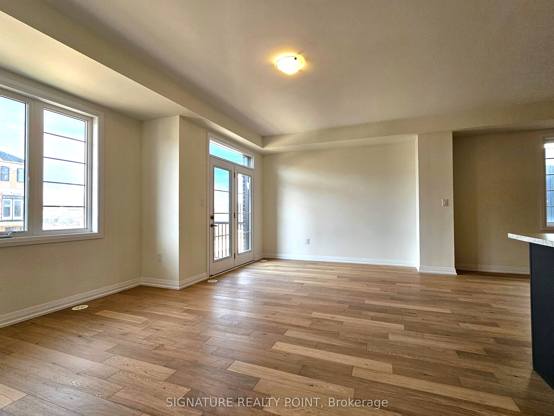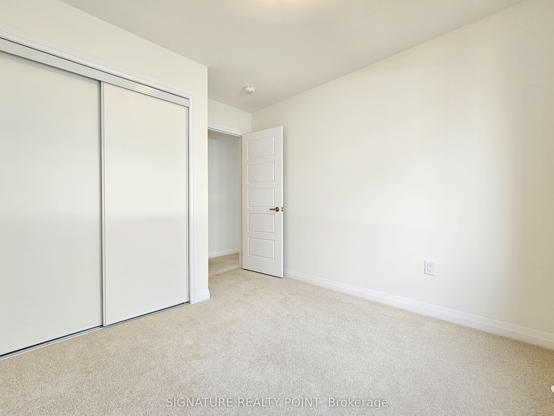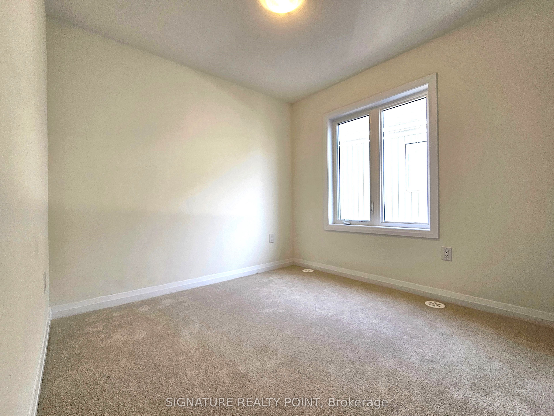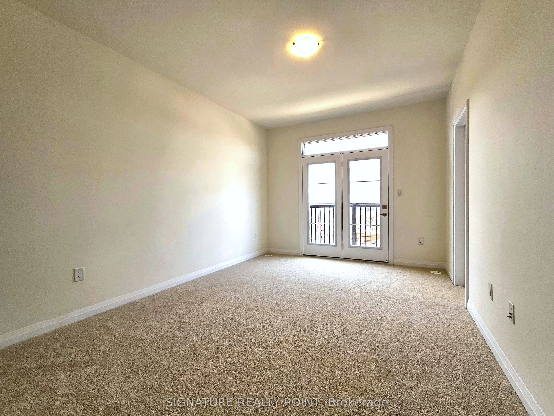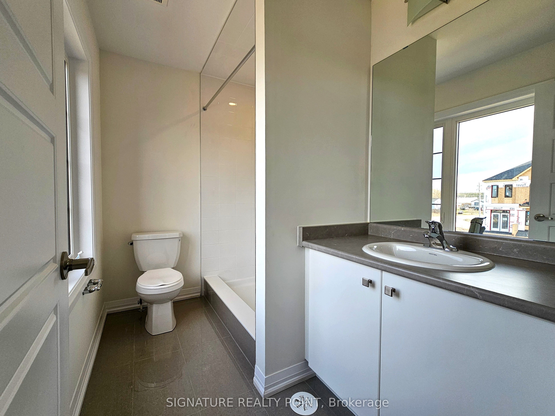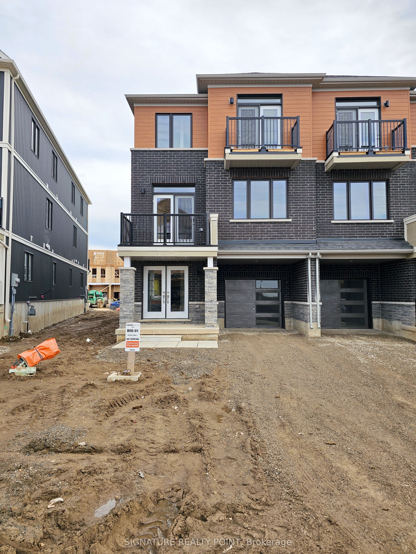
$2,600 /mo
Listed by SIGNATURE REALTY POINT
Att/Row/Townhouse•MLS #X12149166•New
Room Details
| Room | Features | Level |
|---|---|---|
Kitchen 4.24 × 2.9 m | Hardwood Floor | Second |
Dining Room 4.79 × 3.23 m | Hardwood Floor | Second |
Primary Bedroom 4.75 × 3.35 m | BroadloomBalcony | Third |
Bedroom 2 2.74 × 2.74 m | Broadloom | Third |
Bedroom 3 2.99 × 2.74 m | Broadloom | Third |
Client Remarks
Brand new end-unit townhome in beautiful Caledonia. This 1720 sqft modern home offers an open-concept great room, kitchen, and dining area, along with a large balcony. The main floor features 9 ft ceiling and hardwood flooring throughout, including the staircase. The large primary bedroom offers ample space, 9 ft ceiling and an additional balcony. There's also a main 4 pc bathroom and a primary ensuite with a standing shower. The ground floor provides an additional flex space/den for your enjoyment. Includes 2 parking spaces and entry from the garage. This is a great home for young professionals and families. Close to shops, groceries, walking trails, and local amenities in Caledonia, while being only 10 minutes from Hamilton.
About This Property
36 Norwich Crescent, Haldimand, N3W 0J4
Home Overview
Basic Information
Walk around the neighborhood
36 Norwich Crescent, Haldimand, N3W 0J4
Shally Shi
Sales Representative, Dolphin Realty Inc
English, Mandarin
Residential ResaleProperty ManagementPre Construction
 Walk Score for 36 Norwich Crescent
Walk Score for 36 Norwich Crescent

Book a Showing
Tour this home with Shally
Frequently Asked Questions
Can't find what you're looking for? Contact our support team for more information.
See the Latest Listings by Cities
1500+ home for sale in Ontario

Looking for Your Perfect Home?
Let us help you find the perfect home that matches your lifestyle
