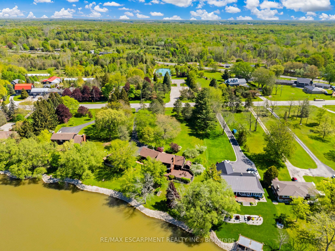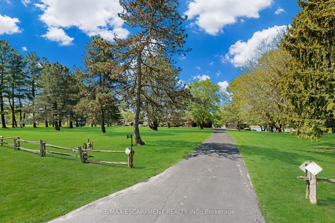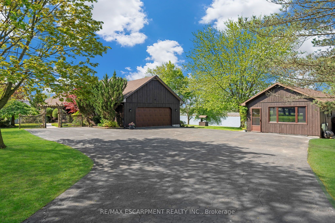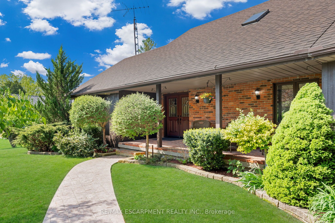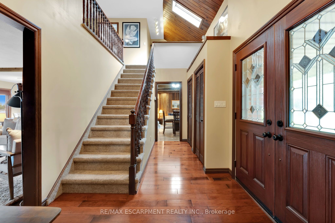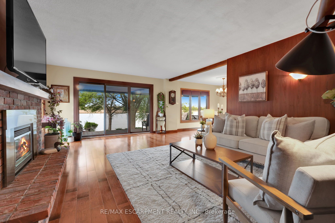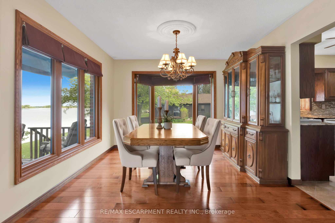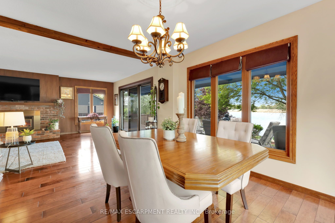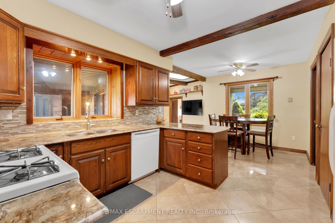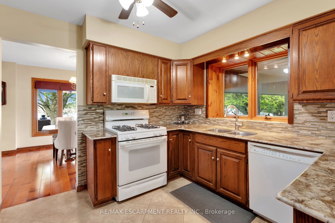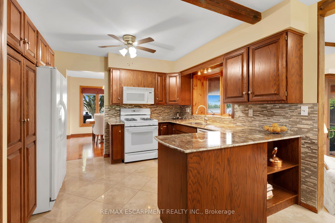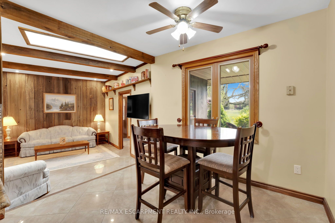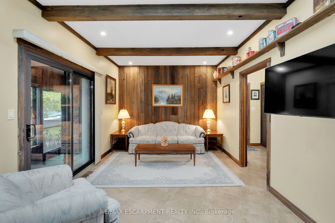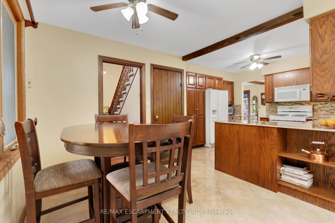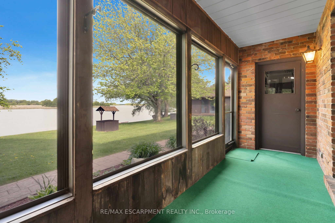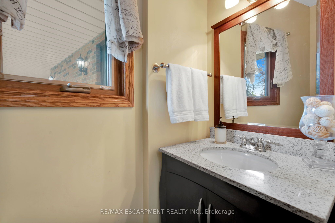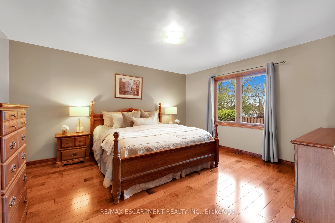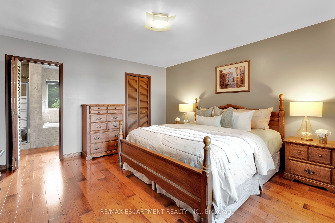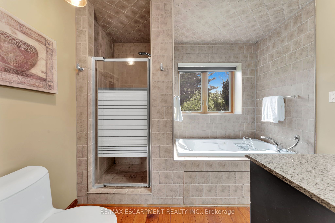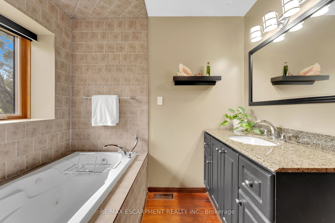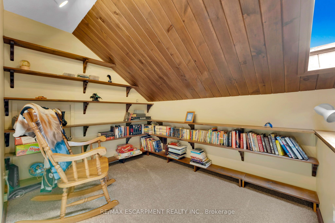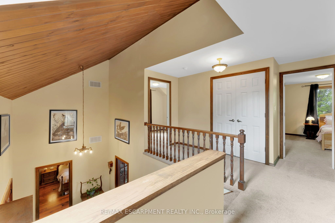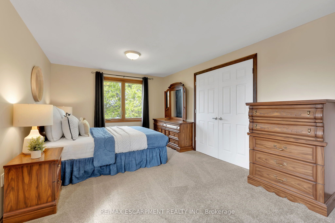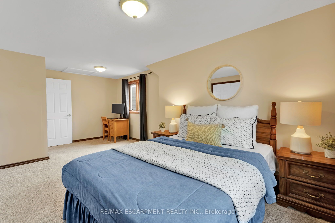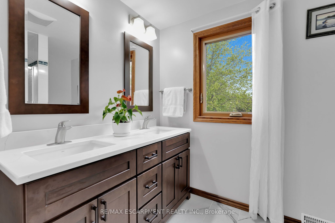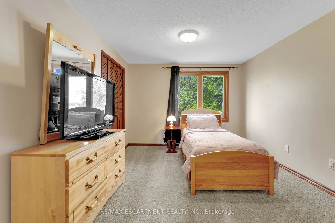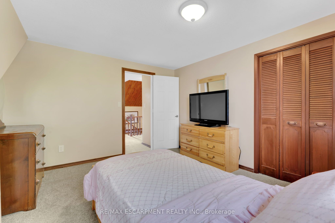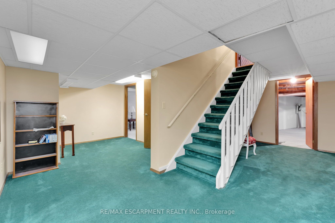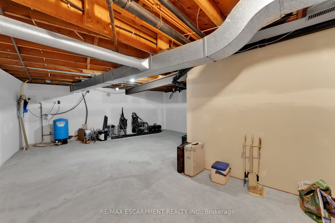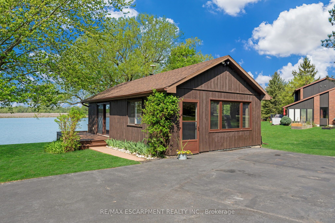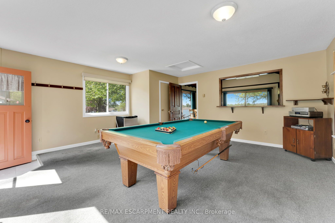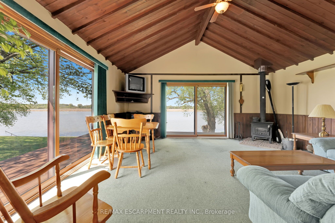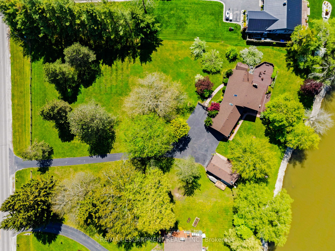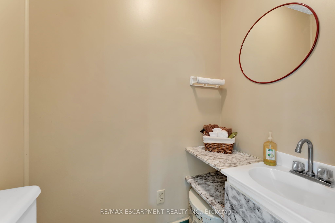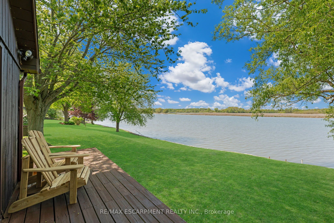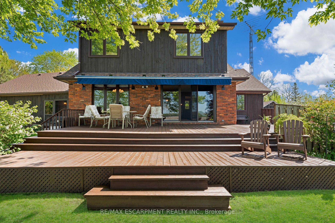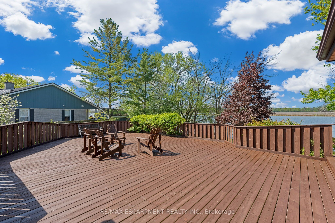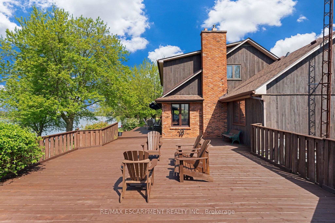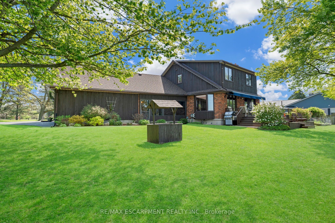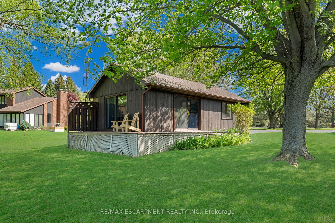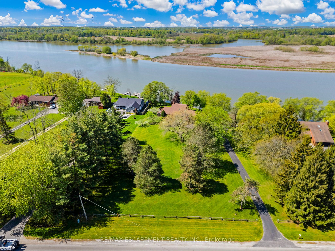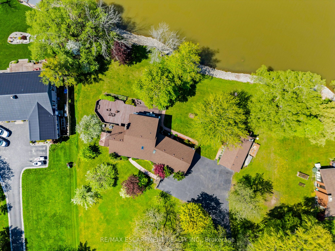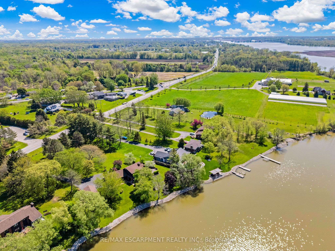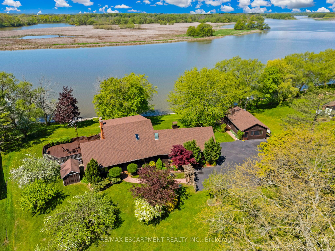
$1,450,000
Est. Payment
$5,538/mo*
*Based on 20% down, 4% interest, 30-year term
Listed by RE/MAX ESCARPMENT REALTY INC.
Detached•MLS #X12156621•New
Price comparison with similar homes in Haldimand
Compared to 23 similar homes
39.1% Higher↑
Market Avg. of (23 similar homes)
$1,042,178
Note * Price comparison is based on the similar properties listed in the area and may not be accurate. Consult licences real estate agent for accurate comparison
Room Details
| Room | Features | Level |
|---|---|---|
Kitchen 3.45 × 3.1 m | Main | |
Dining Room 3.58 × 3.33 m | Main | |
Primary Bedroom 4.01 × 4.62 m | Main | |
Bedroom 3.68 × 3.86 m | Second | |
Bedroom 3.43 × 6.1 m | Second |
Client Remarks
Unrivalled Grand River waterfront estate in a rarely offered location! Nestled along the serene, winding riverbanks, this 1.75 acre lot boasts a custom two storey home + a charming detached studio. A tree-lined, pave driveway gracefully ushers you into this elegant home (1982sf) featuring three bedrooms, 3 baths two bedrooms upstairs with river vistas serviced by a modern 4pc bath, plus a coveted main level master suite with a 4pc ensuite. Step into a foyer with a soaring vaulted ceiling flowing into an elegant living/dining room area adorned with flawless hardwood floors, n/g fireplace, and expansive windows framing postcard-perfect river views. Large eat-it kitchen dazzles with granite countertops, porcelain tile floors, peninsula island, and breakfast buffet sitting area. A versatile sunken family room connects seamlessly to mudroom/laundry room combo completed with 2pc bath. Unwind in the screened sunroom, savouring evening cocktails against stunning sunsets, or entertain on the sprawling south-facing rear deck (1213sf), ideal for summer parties & bbq-ing after a long day boating on the river. Full, & partially finished basement is available as you wish. The detached studio (insert sq/ft) with its cathedral ceiling, cozy woodstove, 2pc bath, and private deck (252sf) is a perfect retreat for an in-law suite, home office, or ultimate mancave. Bonus: n/g back up generator, AC 23, newer roof, 200AMP, leafguard, n/g forced air furnace, owned HWT, attached double garage. Truly rare opportunity to own perhaps one of the finest riverfront settings in Dunnville - a timeless blend of luxury and tranquility.
About This Property
35 Haldimand 17 Road, Haldimand, N1A 2W4
Home Overview
Basic Information
Walk around the neighborhood
35 Haldimand 17 Road, Haldimand, N1A 2W4
Shally Shi
Sales Representative, Dolphin Realty Inc
English, Mandarin
Residential ResaleProperty ManagementPre Construction
Mortgage Information
Estimated Payment
$0 Principal and Interest
 Walk Score for 35 Haldimand 17 Road
Walk Score for 35 Haldimand 17 Road

Book a Showing
Tour this home with Shally
Frequently Asked Questions
Can't find what you're looking for? Contact our support team for more information.
See the Latest Listings by Cities
1500+ home for sale in Ontario

Looking for Your Perfect Home?
Let us help you find the perfect home that matches your lifestyle
