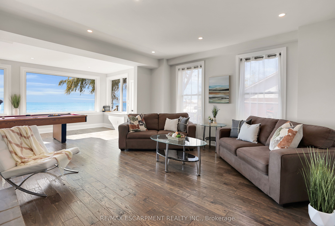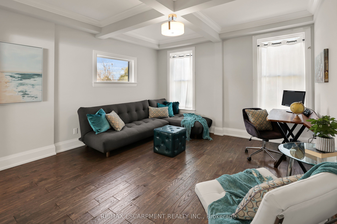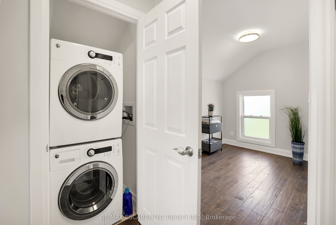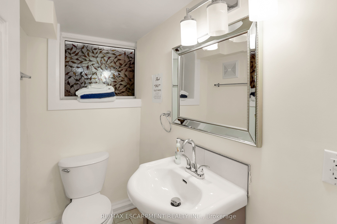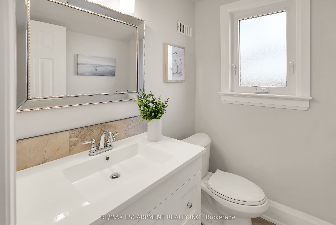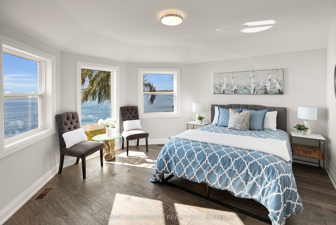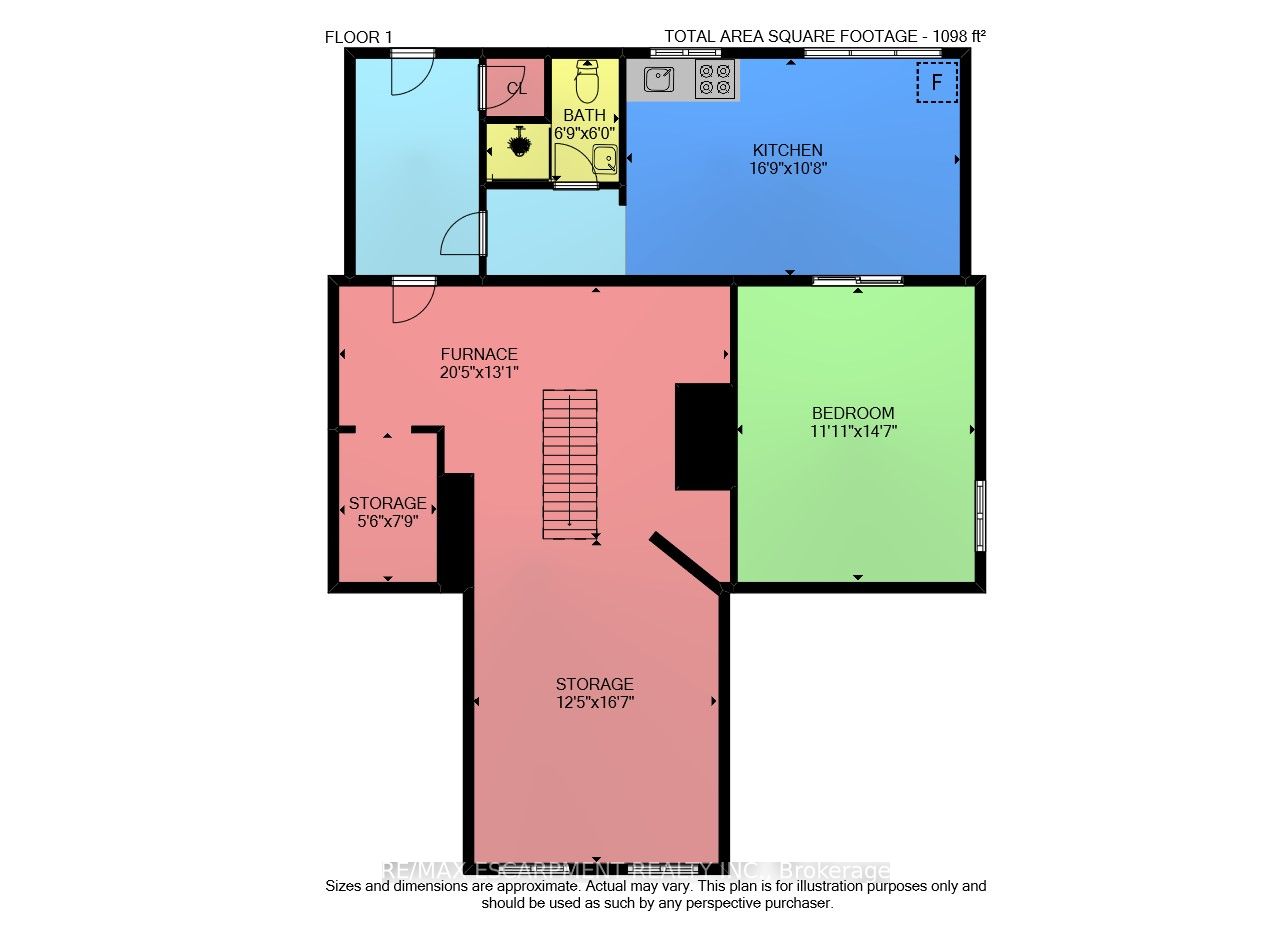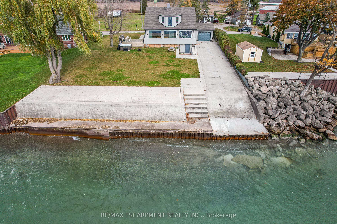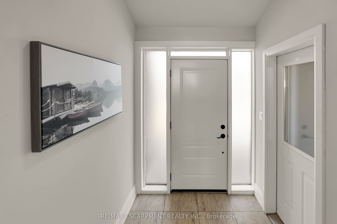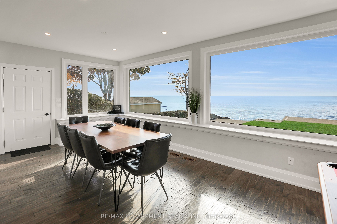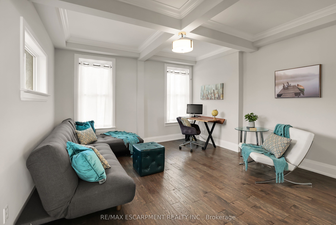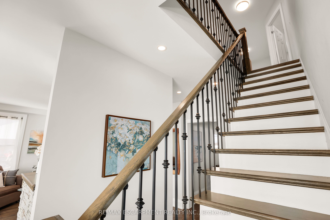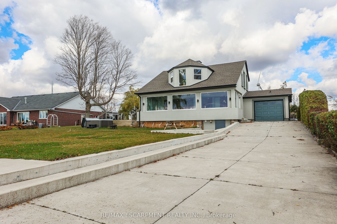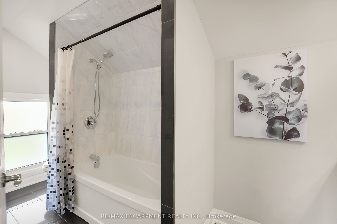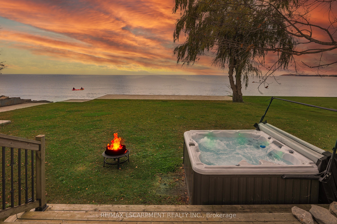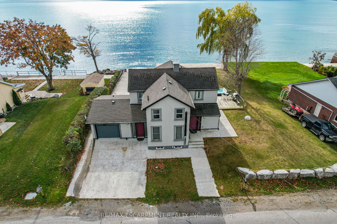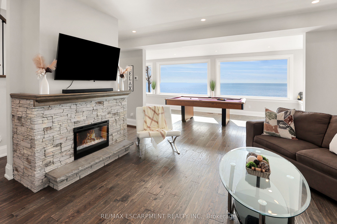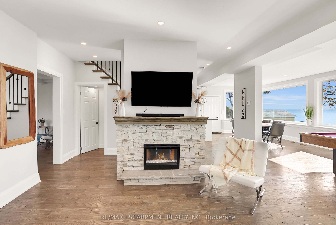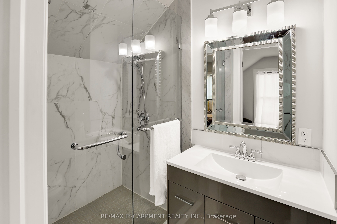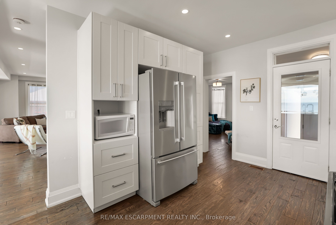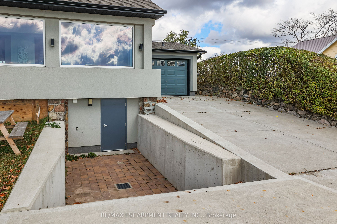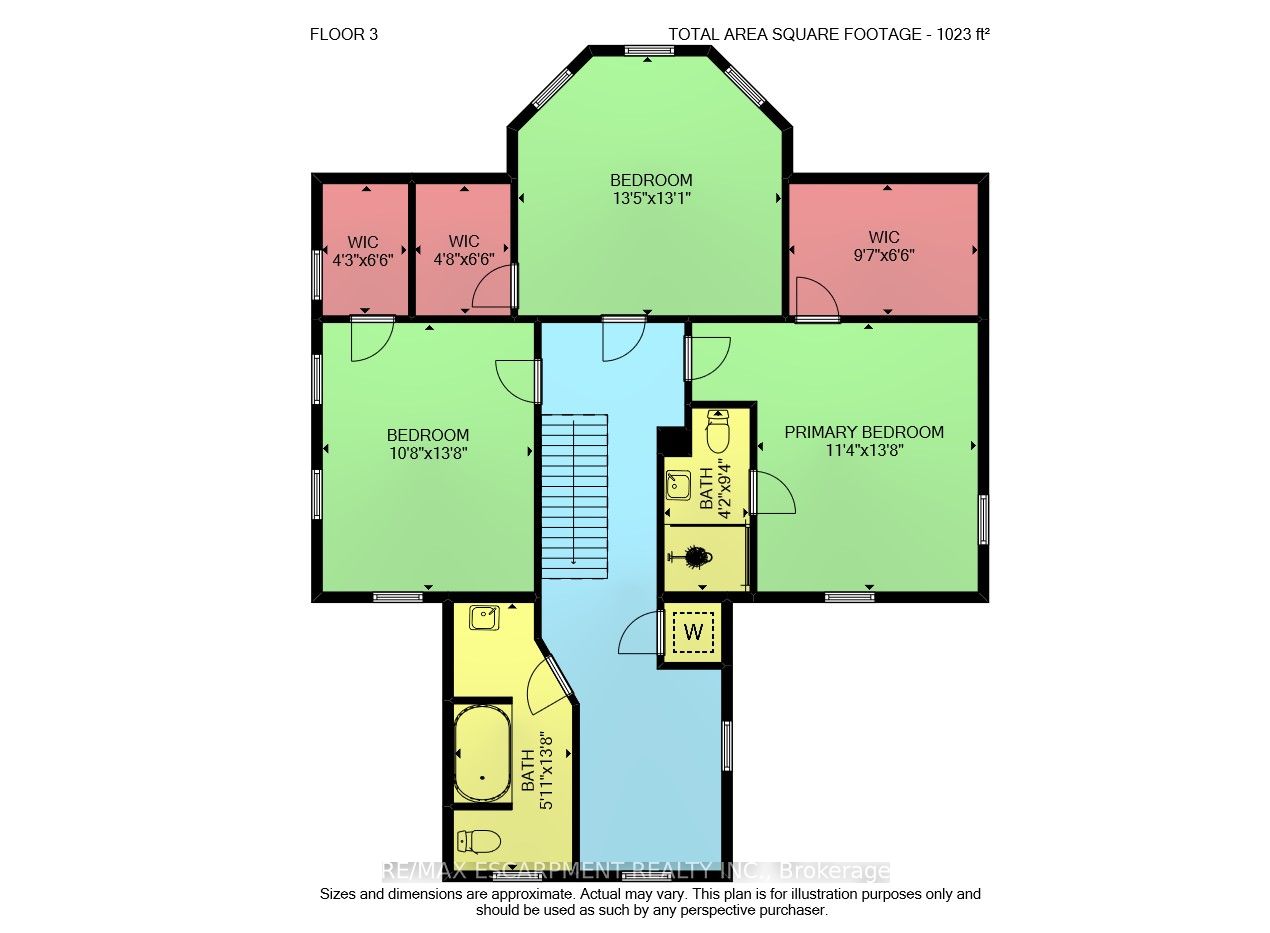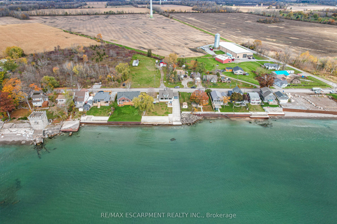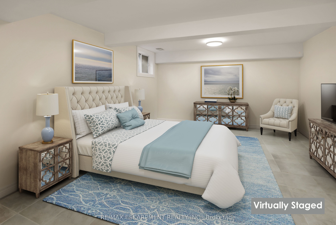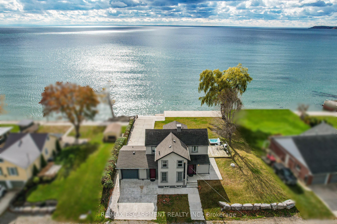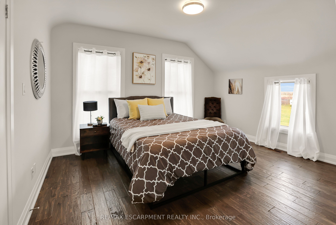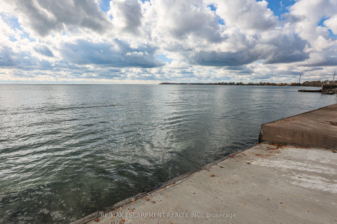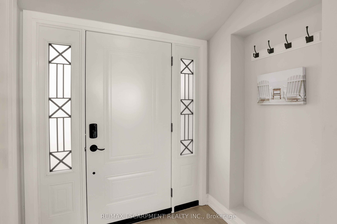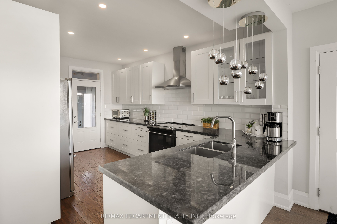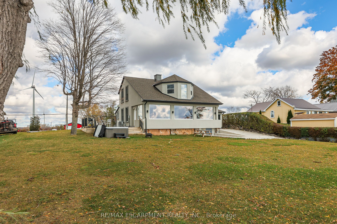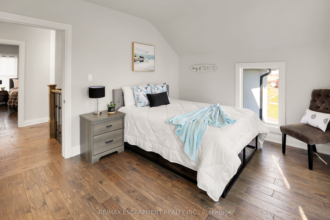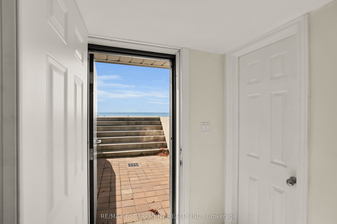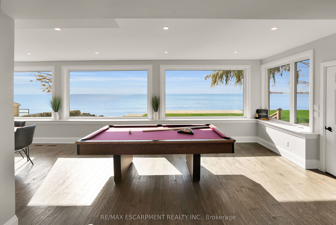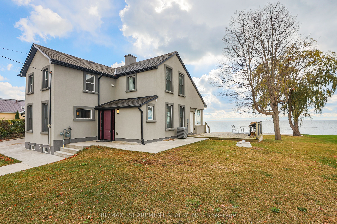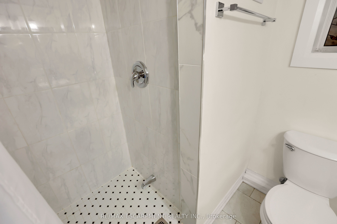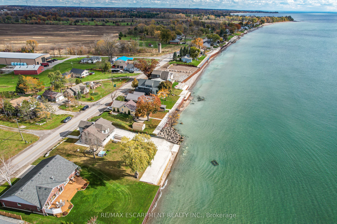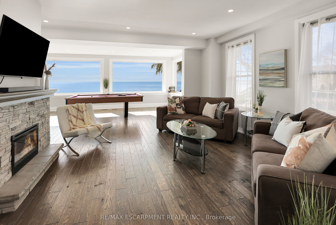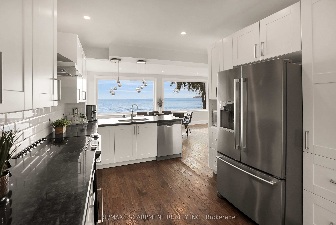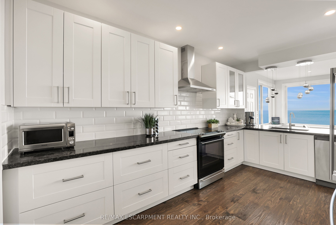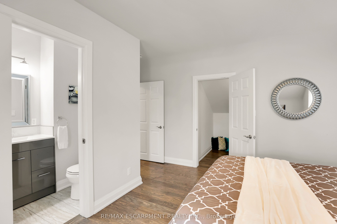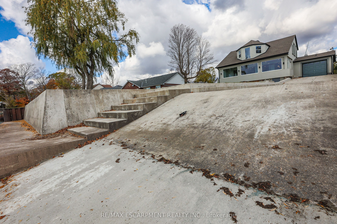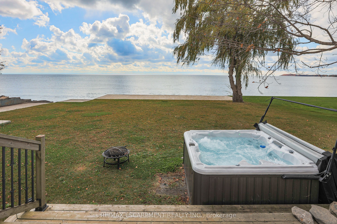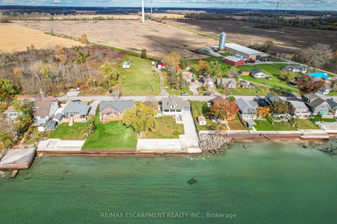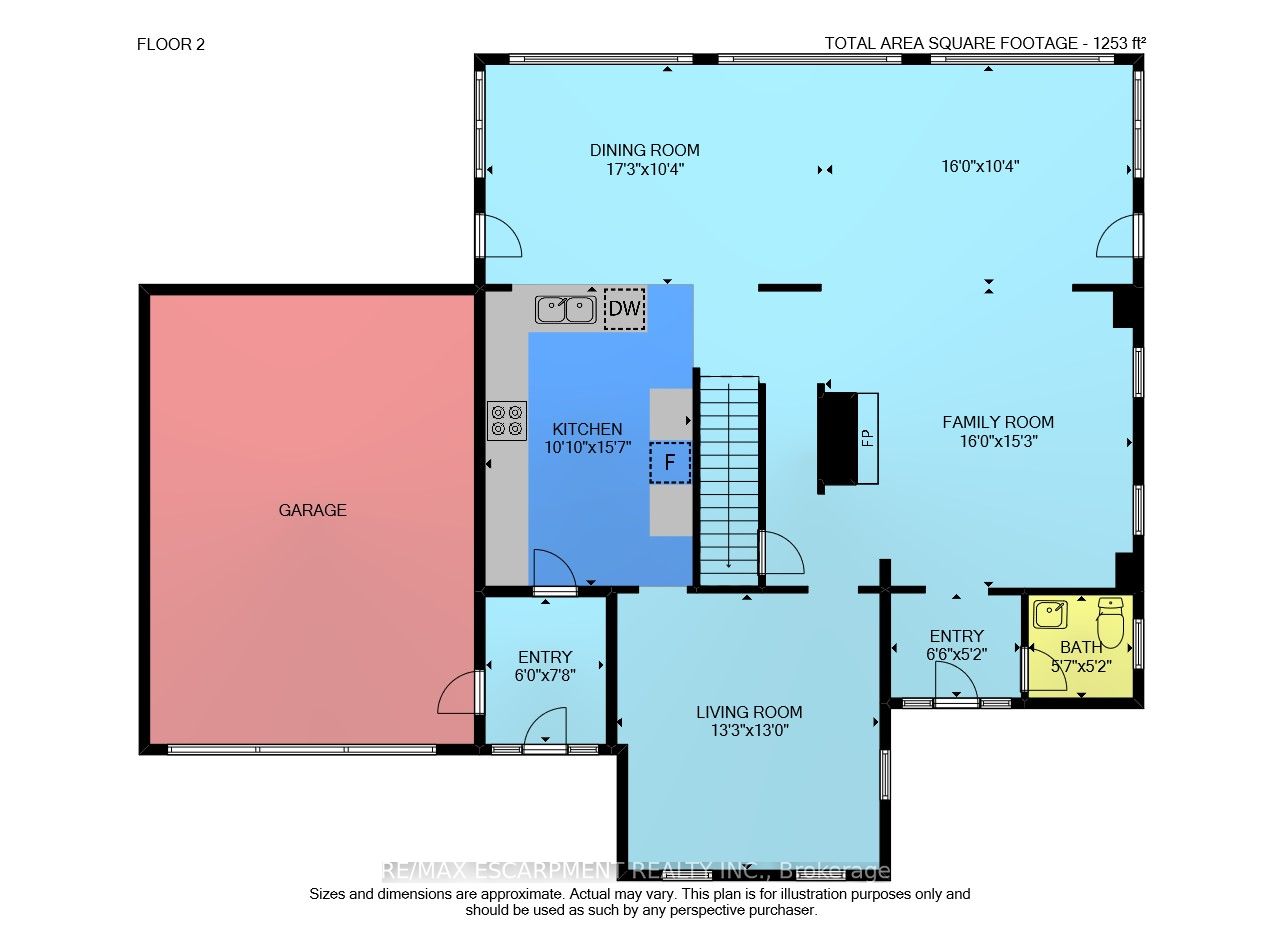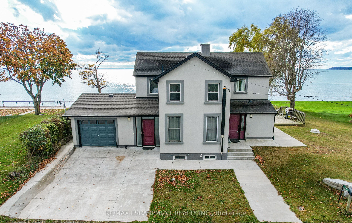
$1,100,000
Est. Payment
$4,201/mo*
*Based on 20% down, 4% interest, 30-year term
Listed by RE/MAX ESCARPMENT REALTY INC.
Detached•MLS #X11993264•Price Change
Price comparison with similar homes in Haldimand
Compared to 19 similar homes
-5.0% Lower↓
Market Avg. of (19 similar homes)
$1,157,809
Note * Price comparison is based on the similar properties listed in the area and may not be accurate. Consult licences real estate agent for accurate comparison
Room Details
| Room | Features | Level |
|---|---|---|
Dining Room 5.26 × 3.15 m | Overlook Water | Main |
Kitchen 3.3 × 4.75 m | Main | |
Primary Bedroom 3.45 × 4.17 m | Walk-In Closet(s)3 Pc Ensuite | Second |
Bedroom 2 4.09 × 3.99 m | Walk-In Closet(s) | Second |
Bedroom 3 3.25 × 4.17 m | Walk-In Closet(s) | Second |
Kitchen 5.11 × 3.25 m | Eat-in Kitchen | Basement |
Client Remarks
UPSCALE LAKEFRONT RETREAT WITH PRIVATE BOAT LAUNCH ... Escape to 2952 North Shore Drive in Lowbanks, a STUNNINGLY UPDATED century home offering 99 FEET of pristine Lake Erie SHORELINE and breathtaking PANORAMIC VIEWS from sunrise to sunset. Nestled on a premium 100 x 196 lot just minutes from Dunnvilles charming downtown, this 3+1 bedroom, 4-bath, 2,276 SF retreat is the perfect blend of modern luxury and serene waterfront living. Thoughtfully RENOVATED TOP-TO-BOTTOM, the home features a full IN-LAW SUITE with separate exterior entry, a private boat launch, an oversized deck with a hot tub, and a DRIVE-THROUGH GARAGE leading directly to the water. Inside, the bright and inviting main level boasts dual front entry points, a gourmet kitchen with QUARTZ countertops and stainless steel appliances, a cozy family room with a gas fireplace and wall-to-wall windows framing the lake, and an elegant formal living room with engineered hardwood throughout. Step outside to your ENTERTAINERS BACKYARD, where you can soak in the HOT TUB, take in the views, or enjoy direct access to the lake. Upstairs, the luxurious primary suite offers a walk-in closet and spa-like ensuite, while two additional spacious bedroomseach with walk-in closetsshare a beautifully appointed 4-piece bath and convenient bedroom-level laundry. The fully finished lower level features a private in-law suite with large windows, a separate entrance, and incredible income potential. Located in a quaint cottage town, youll be just minutes from waterfront dining at Hippos Restaurant, charming ice-cream parlors, mini putt, golf courses, stunning beaches, and all essential amenities. Recent updates include a new furnace (2022), AC (2021), windows (2021), and hot tub (2021). This exceptional lakefront estate offers endless opportunities for relaxation, entertainment, and investment - a true waterfront dream! CLICK ON MULTIMEDIA for video tour, drone photos, floor plans & more.
About This Property
2952 North Shore Drive, Haldimand, N0A 1K0
Home Overview
Basic Information
Walk around the neighborhood
2952 North Shore Drive, Haldimand, N0A 1K0
Shally Shi
Sales Representative, Dolphin Realty Inc
English, Mandarin
Residential ResaleProperty ManagementPre Construction
Mortgage Information
Estimated Payment
$0 Principal and Interest
 Walk Score for 2952 North Shore Drive
Walk Score for 2952 North Shore Drive

Book a Showing
Tour this home with Shally
Frequently Asked Questions
Can't find what you're looking for? Contact our support team for more information.
See the Latest Listings by Cities
1500+ home for sale in Ontario

Looking for Your Perfect Home?
Let us help you find the perfect home that matches your lifestyle
