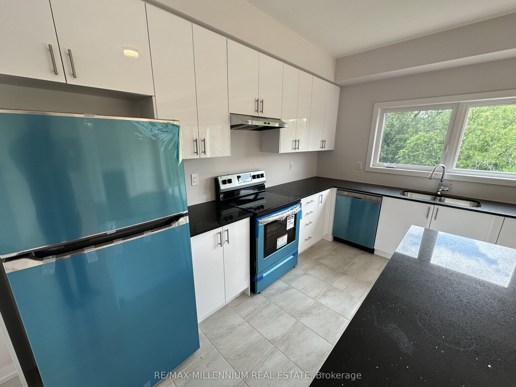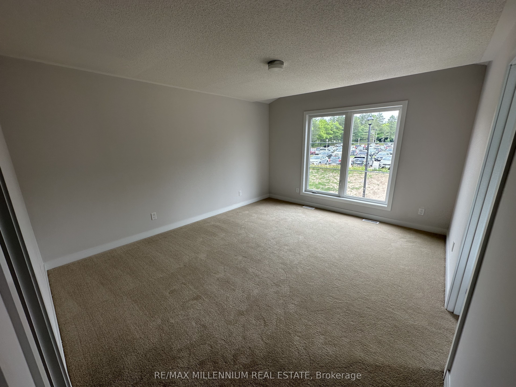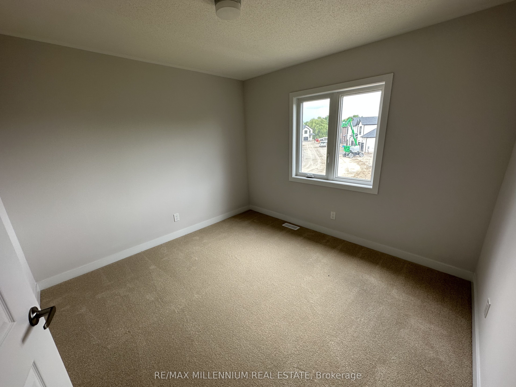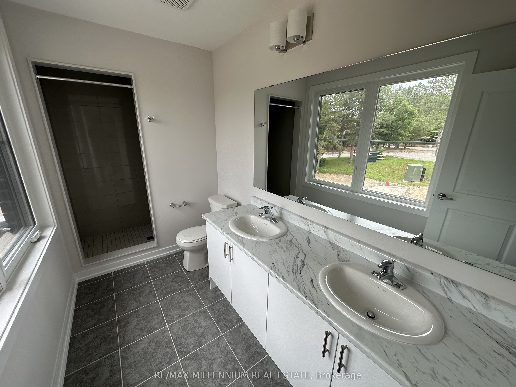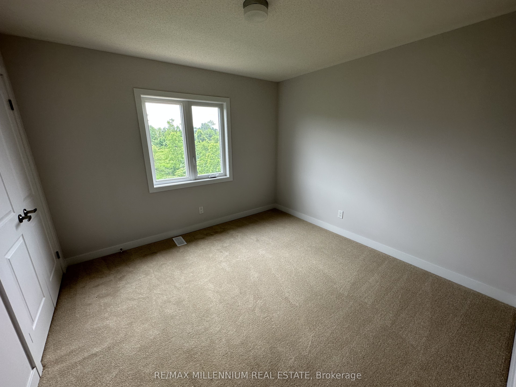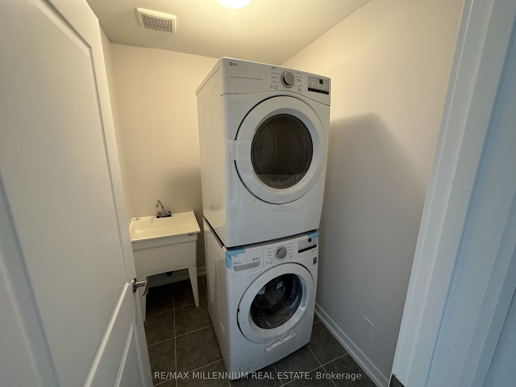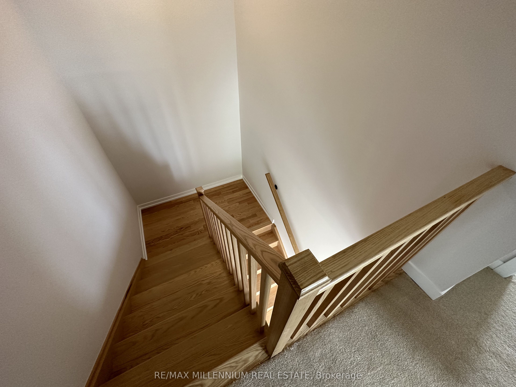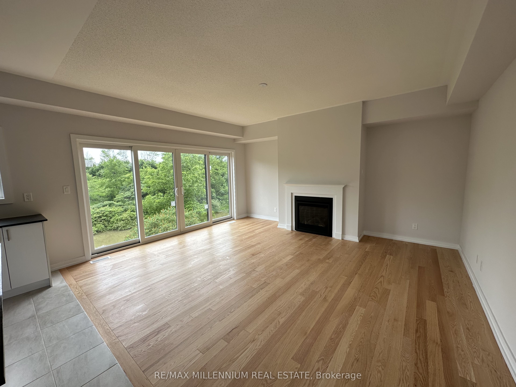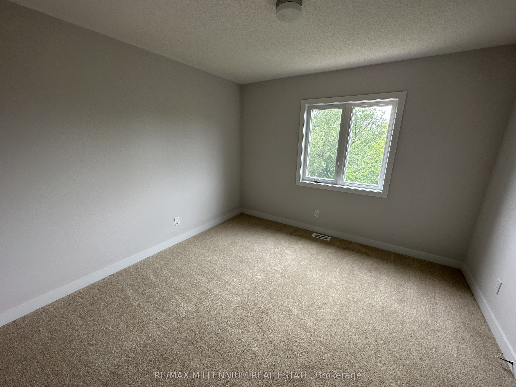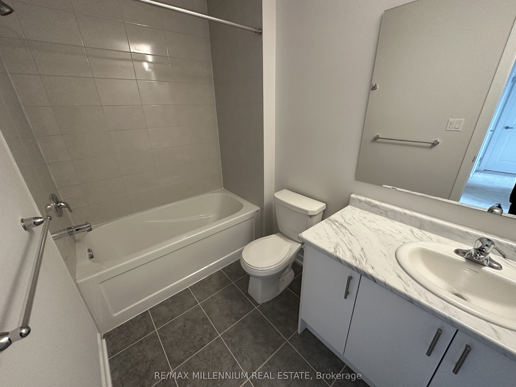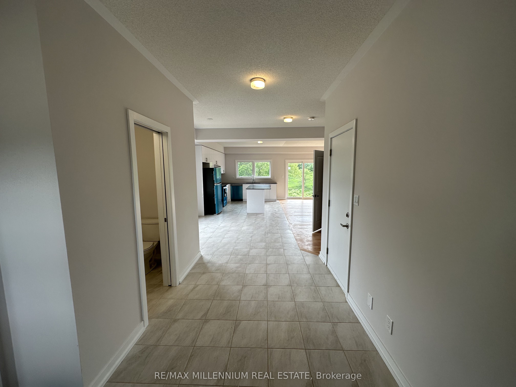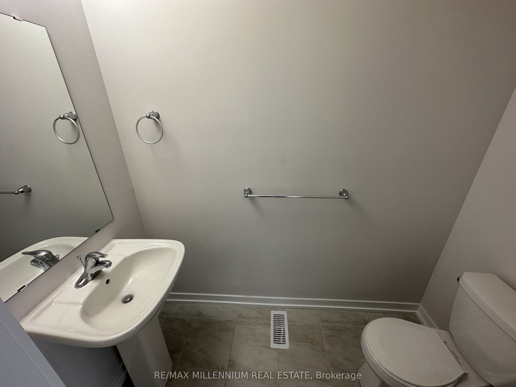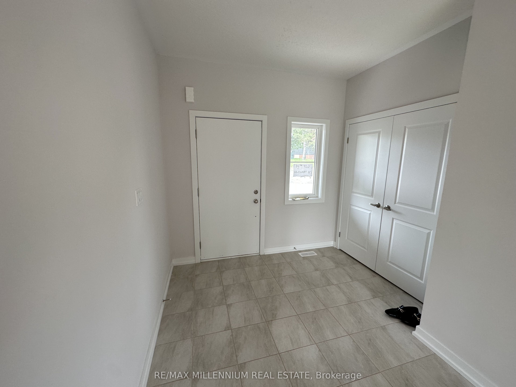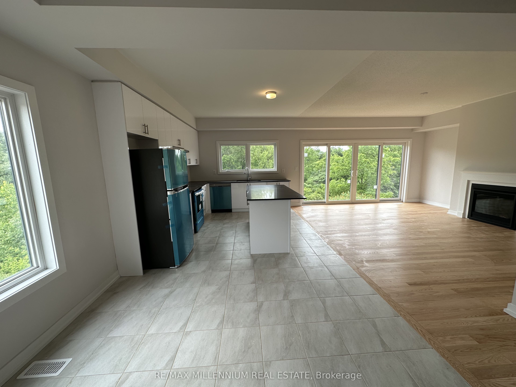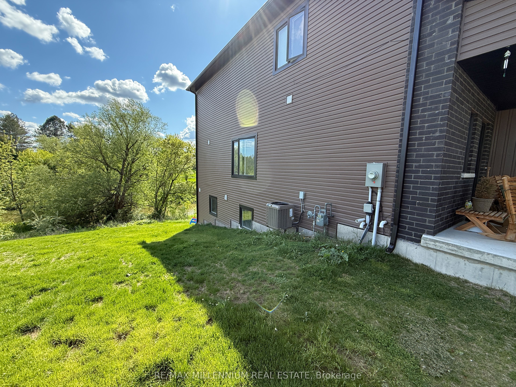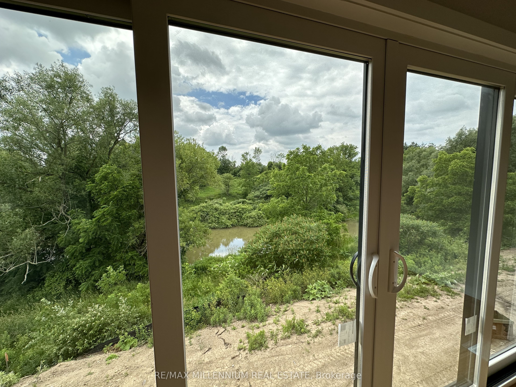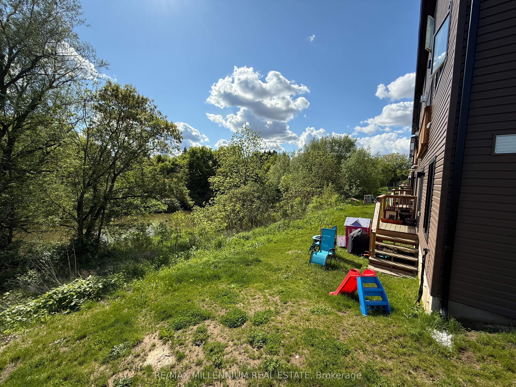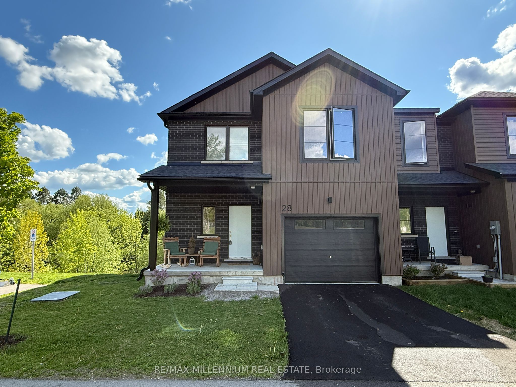
$2,700 /mo
Listed by RE/MAX MILLENNIUM REAL ESTATE
Att/Row/Townhouse•MLS #X12174700•New
Room Details
| Room | Features | Level |
|---|---|---|
Dining Room 2.9 × 2.77 m | Ceramic FloorCombined w/Kitchen | Main |
Kitchen 3.05 × 3.96 m | Stainless Steel ApplQuartz CounterB/I Dishwasher | Main |
Living Room 4.8 × 4.42 m | Hardwood FloorGas FireplaceOverlooks Backyard | Main |
Primary Bedroom 3.96 × 4.47 m | Broadloom4 Pc Ensuite | Second |
Bedroom 11 × 10.4 m | BroadloomCloset | Second |
Bedroom 2 3.61 × 3.35 m | BroadloomCloset | Second |
Client Remarks
Welcome Home! Gorgeous New Townhouse In Townsend. This Perfect, 2 Storey Home Offers Over 1,900 Sqft Of Living Space. Main Floor Boasts An Open Concept Layout With 9'Ft Ceilings & A Bright Living Room With A Gas Fireplace. Modern Eat-In Kitchen Offers Ss Appliances And A Breakfast Bar. Large Primary Bedroom Features A 4 Pc Ensuite And Oversized Walk-In Closet. Additional 2 Great Sized Bedrooms, 4 Pc Bath And Laundry Make Up The Second Level. Full Unspoiled Basement. Attached Garage With Inside Entry. Within Walking Distance To Trails, Parks And Townsend Pond & A Short Drive To Simcoe, Jarvis & Hagersville. Looking For Aaa+ Tenants. Rental Application, References, Proof Of Employment, Credit Check Required. Minimum 1 Year Lease.
About This Property
28 Trailside Drive, Haldimand, N0A 1S0
Home Overview
Basic Information
Walk around the neighborhood
28 Trailside Drive, Haldimand, N0A 1S0
Shally Shi
Sales Representative, Dolphin Realty Inc
English, Mandarin
Residential ResaleProperty ManagementPre Construction
 Walk Score for 28 Trailside Drive
Walk Score for 28 Trailside Drive

Book a Showing
Tour this home with Shally
Frequently Asked Questions
Can't find what you're looking for? Contact our support team for more information.
See the Latest Listings by Cities
1500+ home for sale in Ontario

Looking for Your Perfect Home?
Let us help you find the perfect home that matches your lifestyle
