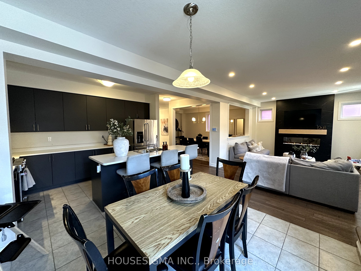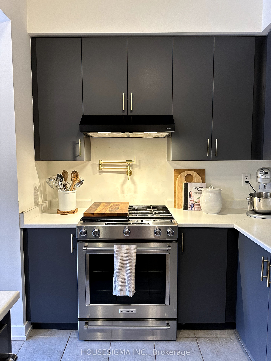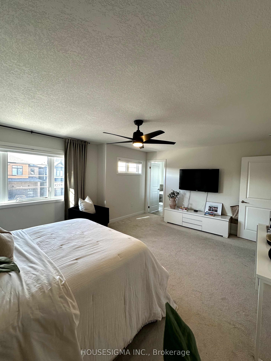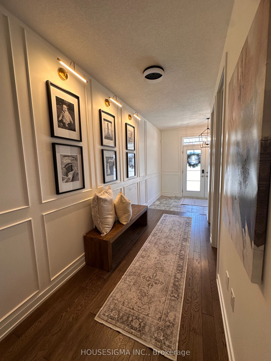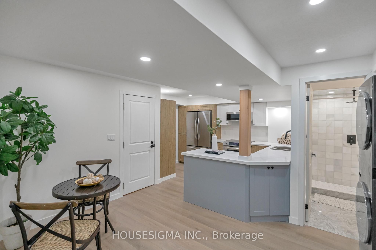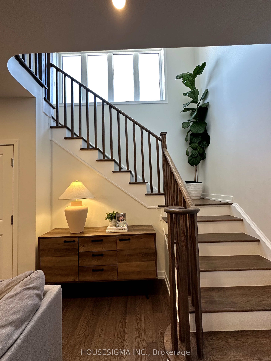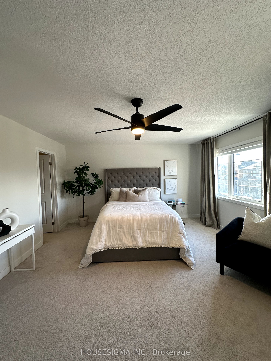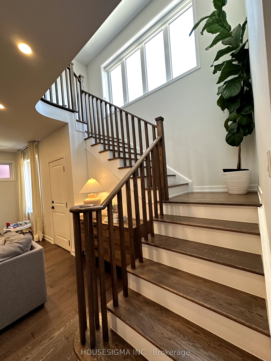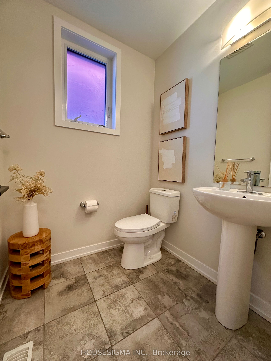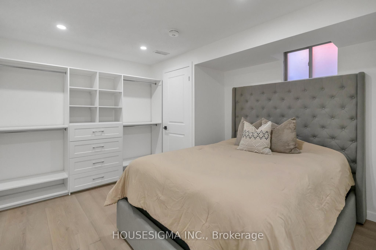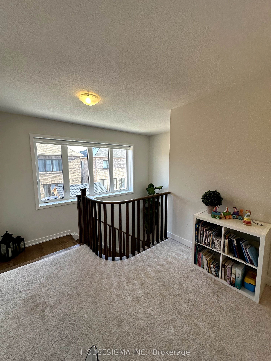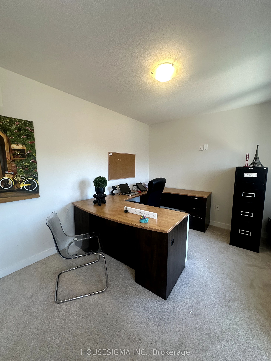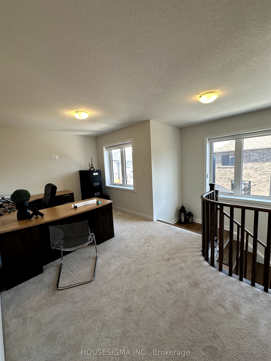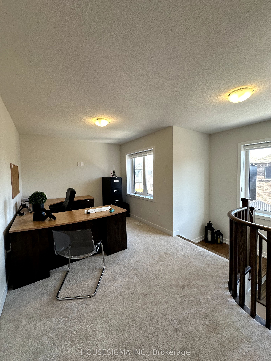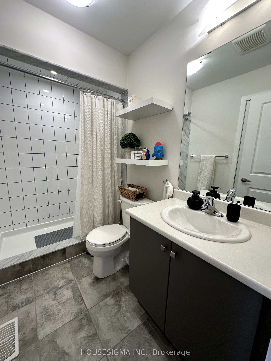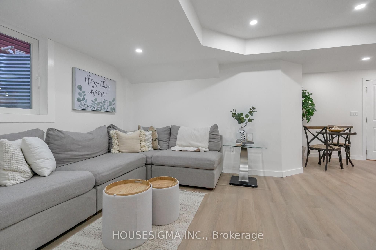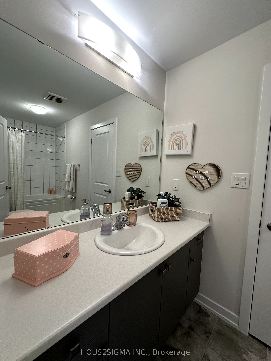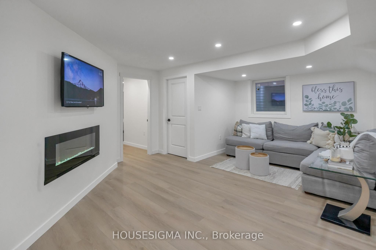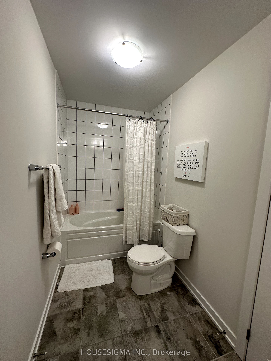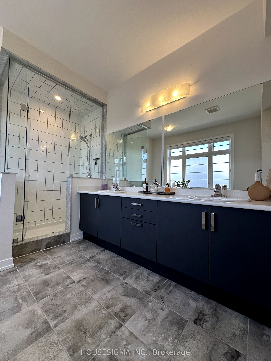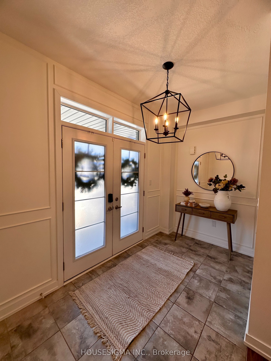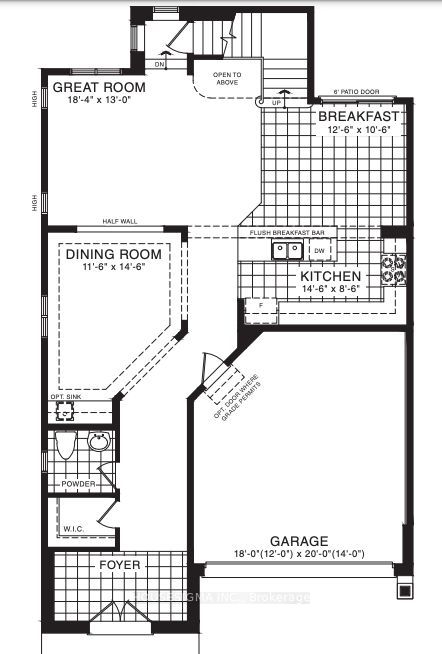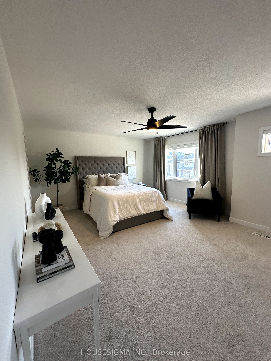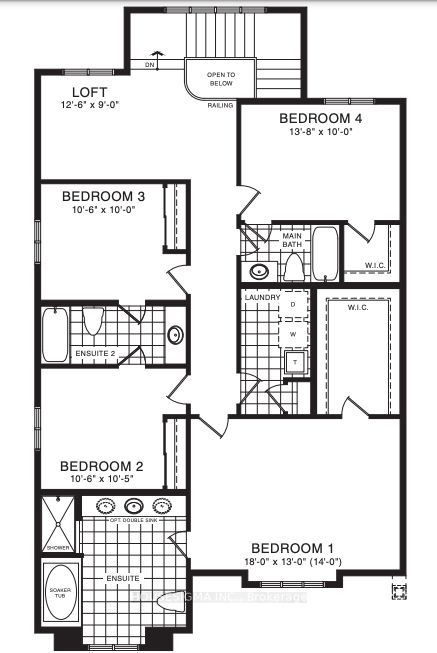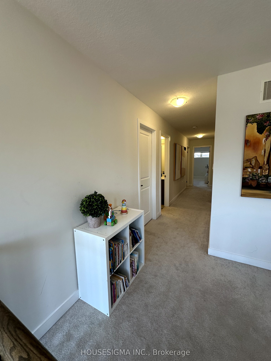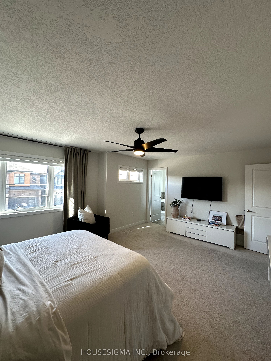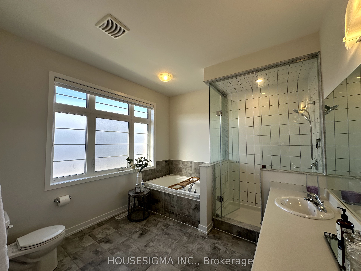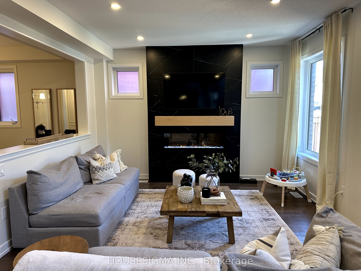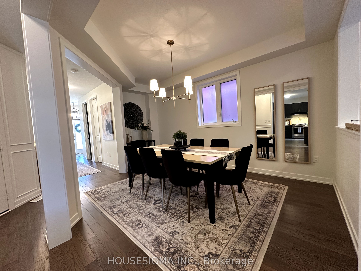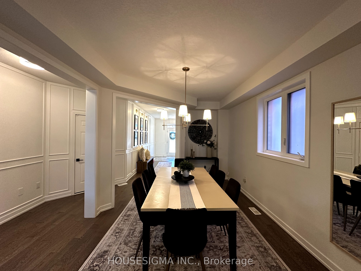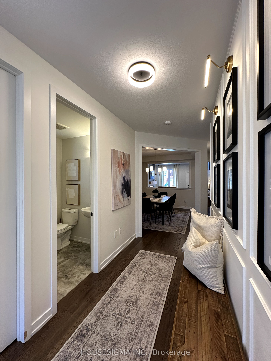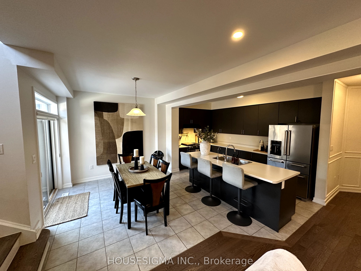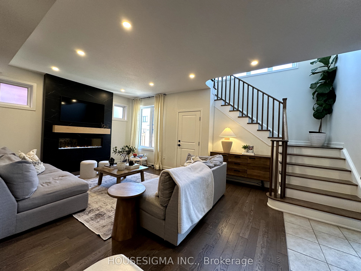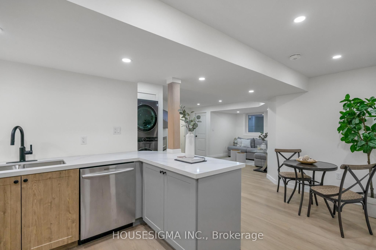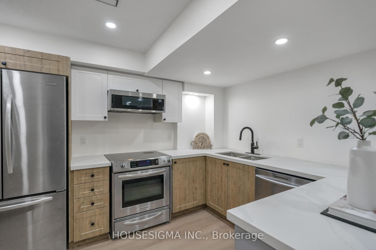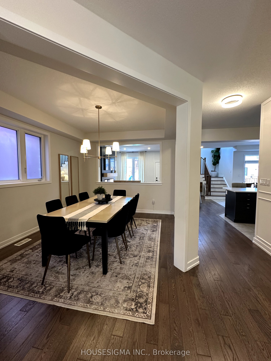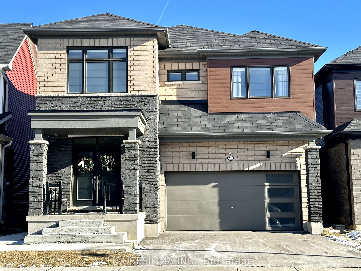
$1,099,000
Est. Payment
$4,197/mo*
*Based on 20% down, 4% interest, 30-year term
Listed by HOUSESIGMA INC.
Detached•MLS #X11943632•Price Change
Price comparison with similar homes in Haldimand
Compared to 1 similar home
-8.4% Lower↓
Market Avg. of (1 similar homes)
$1,200,000
Note * Price comparison is based on the similar properties listed in the area and may not be accurate. Consult licences real estate agent for accurate comparison
Room Details
| Room | Features | Level |
|---|---|---|
Primary Bedroom 5.49 × 4.27 m | 5 Pc EnsuiteBroadloomWalk-In Closet(s) | Second |
Bedroom 2 3.2 × 3.18 m | 4 Pc BathBroadloomMirrored Closet | Second |
Bedroom 3 3.2 × 3.05 m | 4 Pc EnsuiteBroadloomMirrored Closet | Second |
Bedroom 4 13.8 × 3.05 m | 3 Pc EnsuiteBroadloomWalk-In Closet(s) | Second |
Dining Room 3.505 × 4.42 m | Hardwood Floor | Main |
Kitchen 4.42 × 2.591 m | Stainless Steel ApplCentre IslandFamily Size Kitchen | Main |
Client Remarks
This stunning 5-bedroom, 5-bathroom home offers luxurious living with ample space for the entire family. Featuring a spacious 2,660 sq ft main living area, this home boasts a thoughtfully designed layout with a finished loft on the second floor, providing additional living space and flexibility.Every bedroom in the home includes its own private bathroom, ensuring maximum comfort and privacy for all residents. One bathroom is conveniently designed as a Jack and Jill, perfect for sharing between two bedrooms.The finished basement , spanning an impressive 900+ sq ft, offers a separate entrance in to a legal basement unit and an owner occupied space. It presents a fantastic opportunity for generating additional income. With a potential rental income of $2,000 per month, this feature adds significant value to the property.Enjoy outdoor living on the finished patio, surrounded by a fully fenced-in yard, providing a safe and secure space for children and pets to play.This exceptional property offers a unique blend of luxury, comfort, and investment potential. **EXTRAS** Gas stove, gas line for bbq, water purifier and softener, garage floor with epoxy, electric blinds, pot filler, A/C unit, garage door opener.
About This Property
28 Malcolm Crescent, Haldimand, N3W 0C8
Home Overview
Basic Information
Walk around the neighborhood
28 Malcolm Crescent, Haldimand, N3W 0C8
Shally Shi
Sales Representative, Dolphin Realty Inc
English, Mandarin
Residential ResaleProperty ManagementPre Construction
Mortgage Information
Estimated Payment
$0 Principal and Interest
 Walk Score for 28 Malcolm Crescent
Walk Score for 28 Malcolm Crescent

Book a Showing
Tour this home with Shally
Frequently Asked Questions
Can't find what you're looking for? Contact our support team for more information.
Check out 100+ listings near this property. Listings updated daily
See the Latest Listings by Cities
1500+ home for sale in Ontario

Looking for Your Perfect Home?
Let us help you find the perfect home that matches your lifestyle
