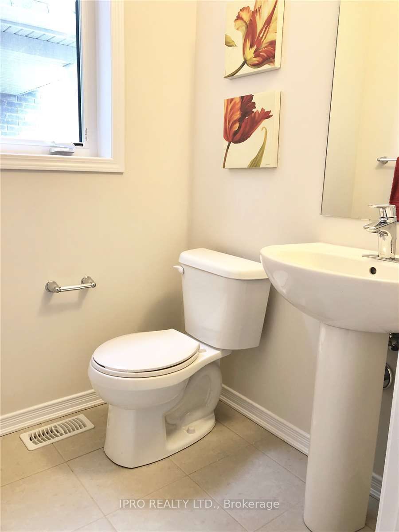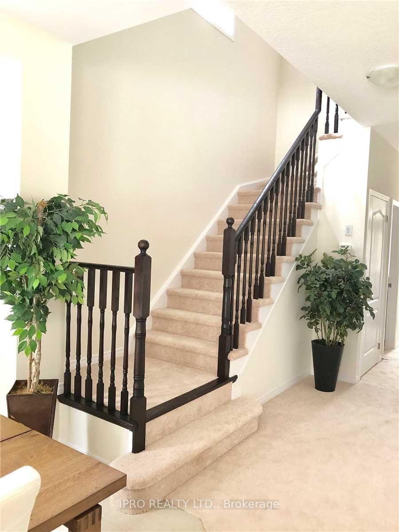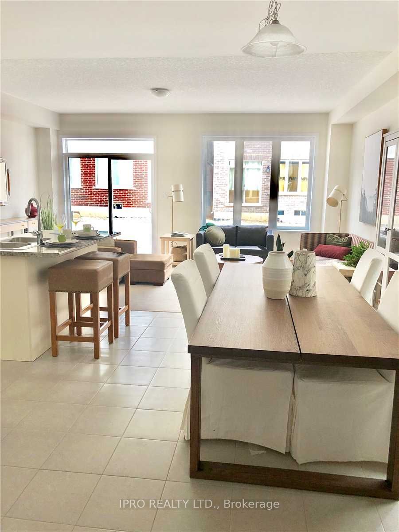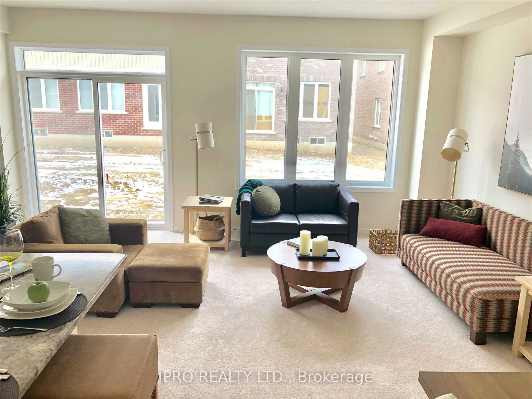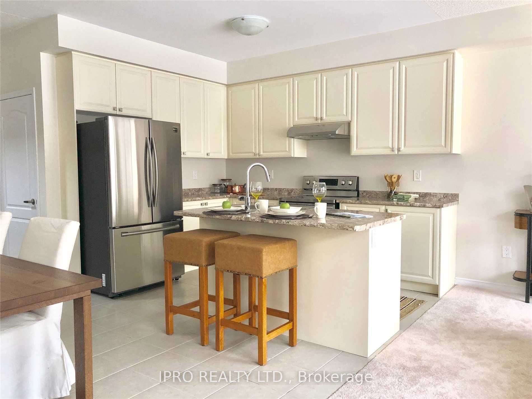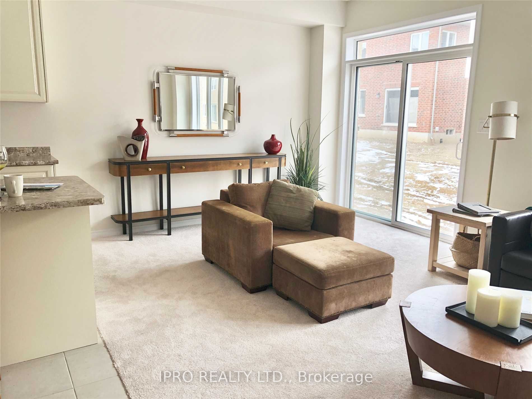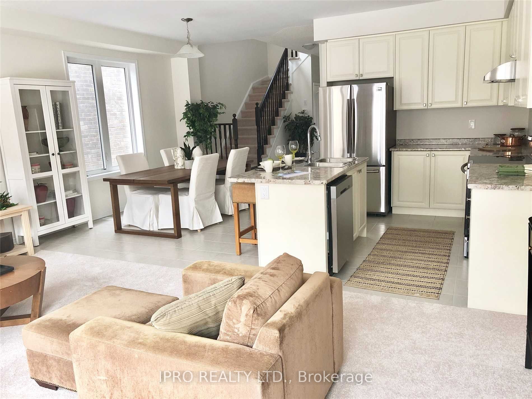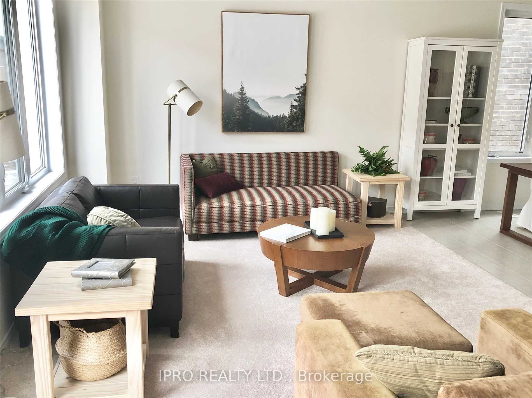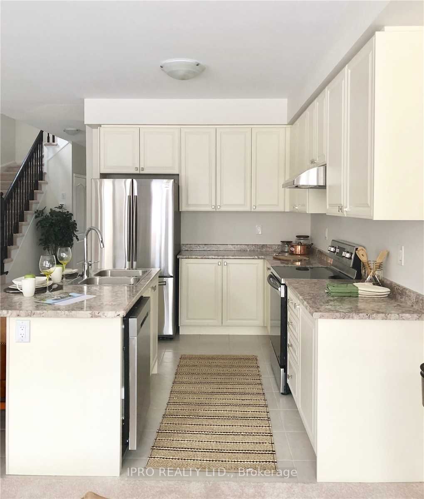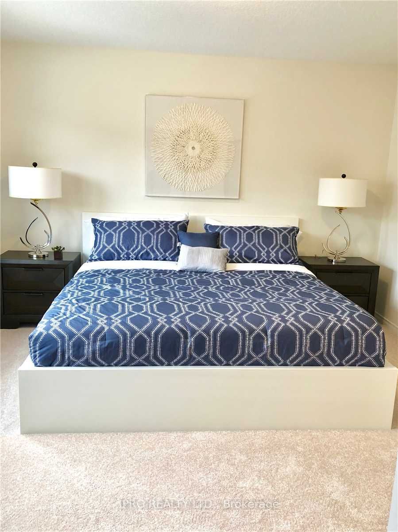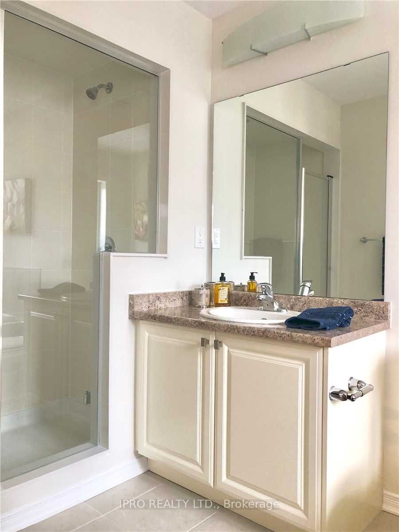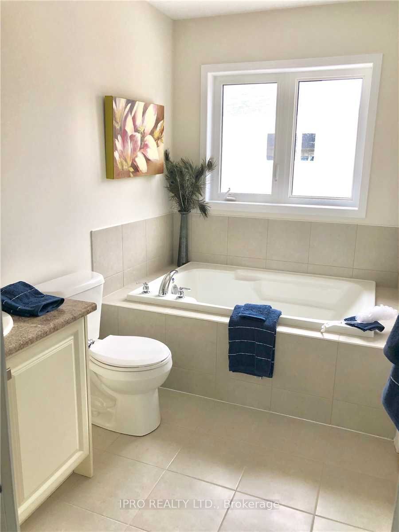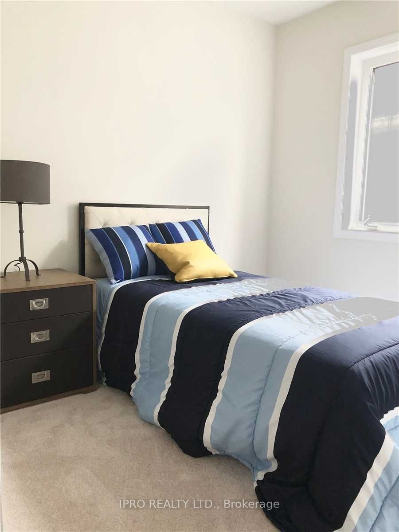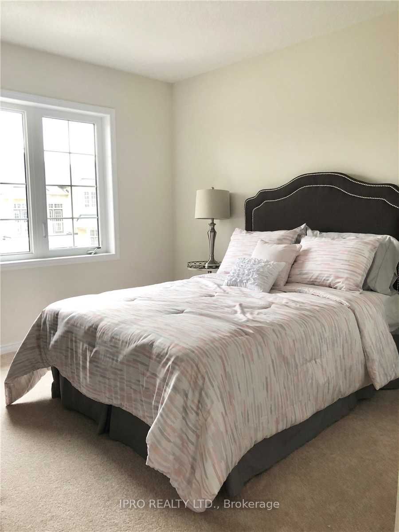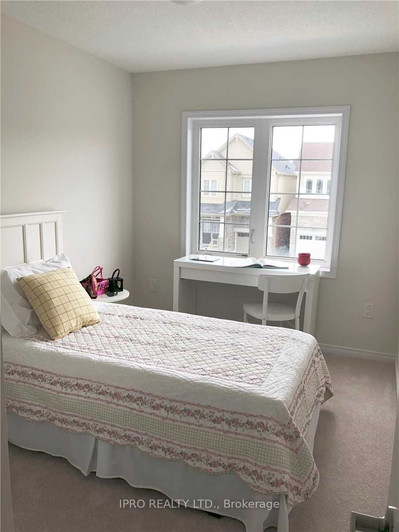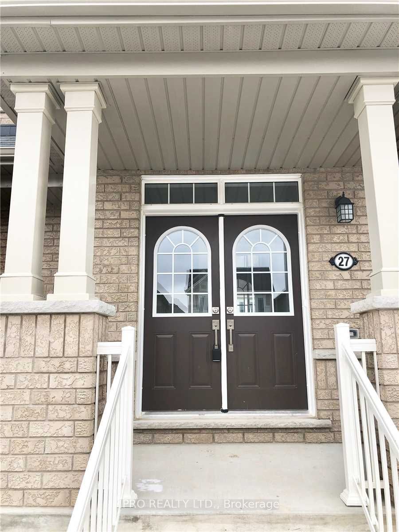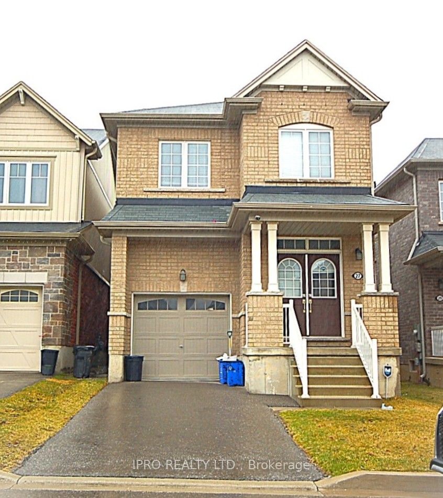
$759,900
Est. Payment
$2,902/mo*
*Based on 20% down, 4% interest, 30-year term
Listed by IPRO REALTY LTD.
Detached•MLS #X12049829•Price Change
Price comparison with similar homes in Haldimand
Compared to 47 similar homes
-26.5% Lower↓
Market Avg. of (47 similar homes)
$1,033,244
Note * Price comparison is based on the similar properties listed in the area and may not be accurate. Consult licences real estate agent for accurate comparison
Room Details
| Room | Features | Level |
|---|---|---|
Kitchen 3.35 × 2.74 m | Breakfast BarOpen Concept | Main |
Dining Room 3.84 × 3.32 m | Combined w/KitchenPorcelain FloorLarge Window | Main |
Living Room 6.04 × 3.66 m | BroadloomSliding Doors | Main |
Primary Bedroom 3.96 × 3.96 m | Walk-In Closet(s)4 Pc EnsuiteSoaking Tub | Second |
Bedroom 2 3.41 × 3.05 m | BroadloomClosetLarge Window | Second |
Bedroom 3 3.34 × 2.87 m | BroadloomClosetLarge Window | Second |
Client Remarks
Stunning 4 Br, 2.5 Bath Home In Empire's Master Planned Community - Avalon. Double Door Entry Leads To A Spacious, Functional Floor Plan (Tristan). This Home Is 1890 Sq Ft As Per MPAC. 9 Ft Ceilings, On Main, Garage Man Door, Glass Shower In Master, Water & Gas Line For Fridge & Stove In Kitchen + Many More! Neutral Color Palette Throughout. Close To Schools, Shopping, & Steps to the Grand River & trails, SIDE WALK
About This Property
27 Sumac Drive, Haldimand, N3W 0C2
Home Overview
Basic Information
Walk around the neighborhood
27 Sumac Drive, Haldimand, N3W 0C2
Shally Shi
Sales Representative, Dolphin Realty Inc
English, Mandarin
Residential ResaleProperty ManagementPre Construction
Mortgage Information
Estimated Payment
$0 Principal and Interest
 Walk Score for 27 Sumac Drive
Walk Score for 27 Sumac Drive

Book a Showing
Tour this home with Shally
Frequently Asked Questions
Can't find what you're looking for? Contact our support team for more information.
See the Latest Listings by Cities
1500+ home for sale in Ontario

Looking for Your Perfect Home?
Let us help you find the perfect home that matches your lifestyle
