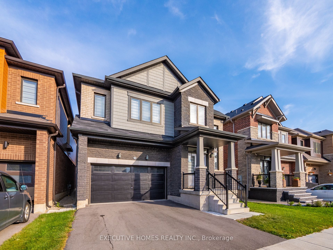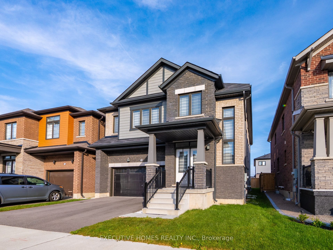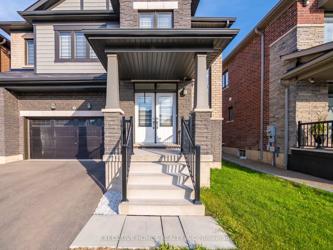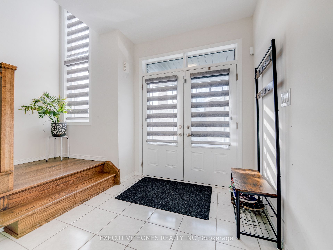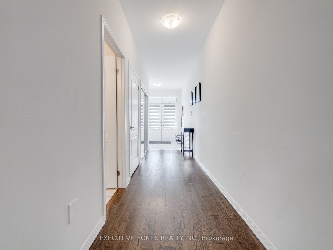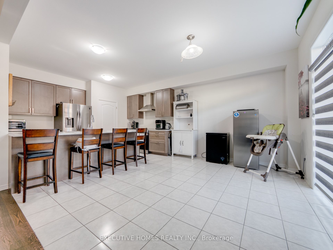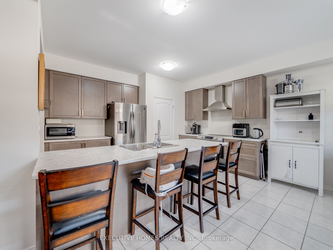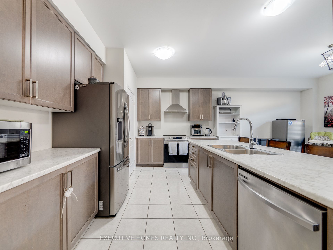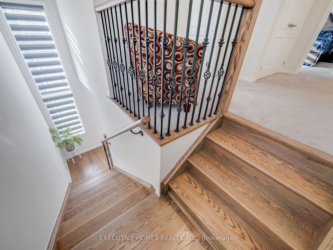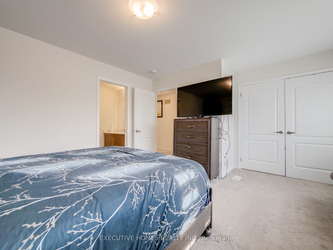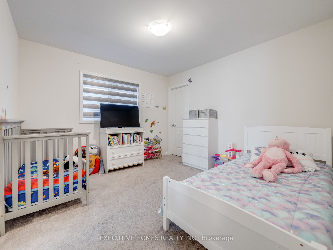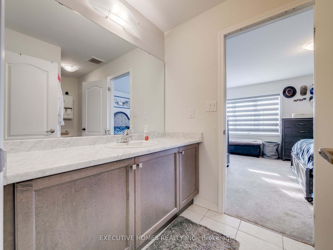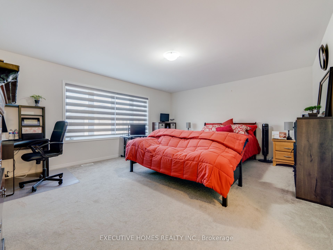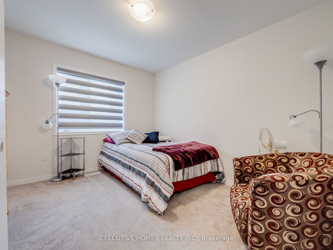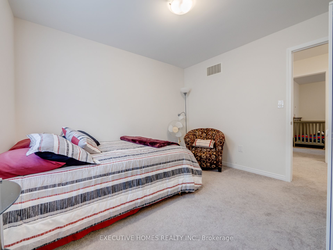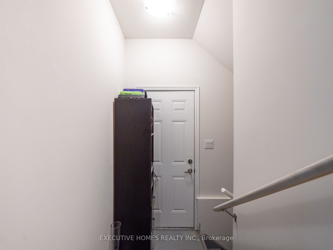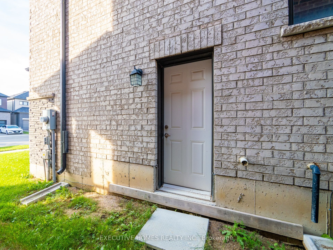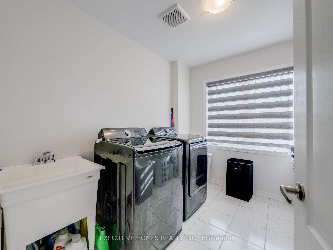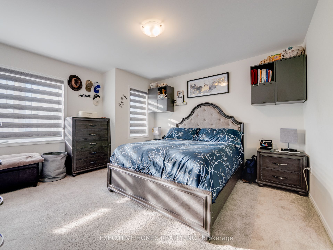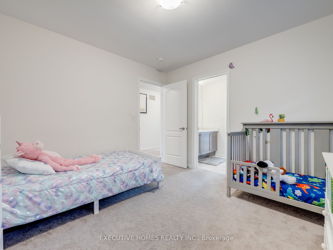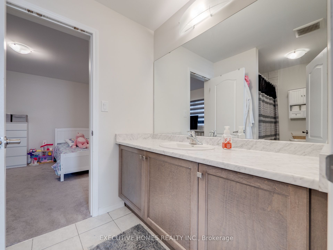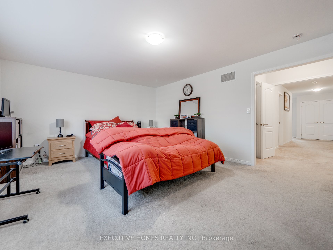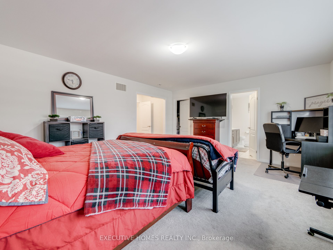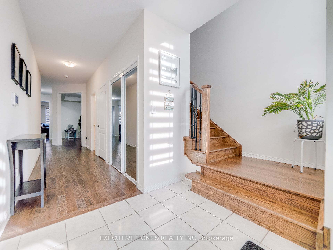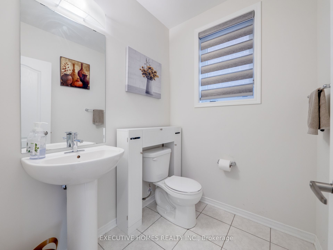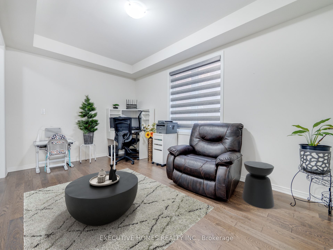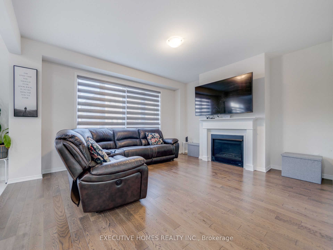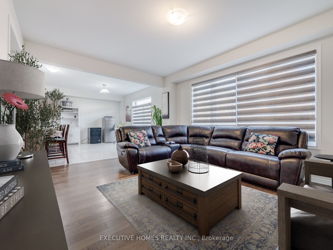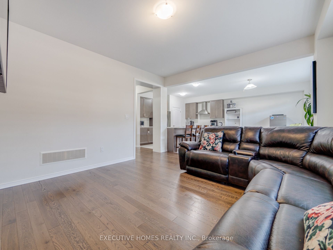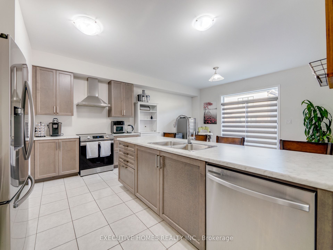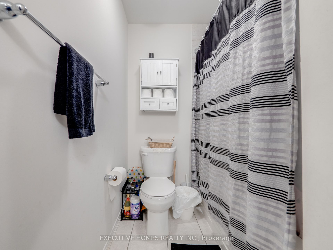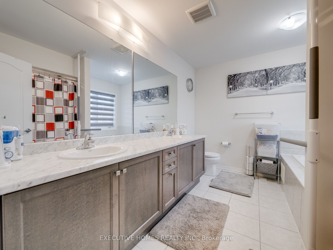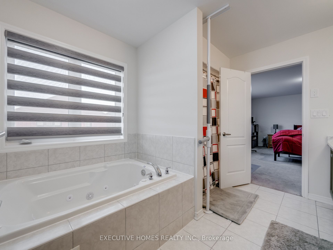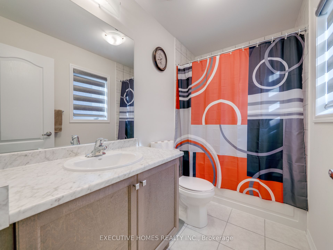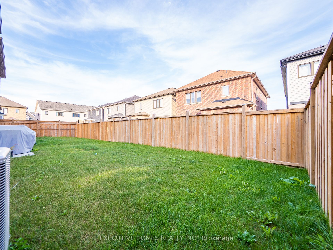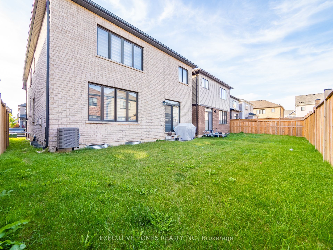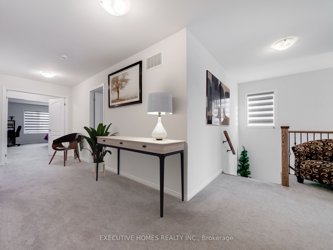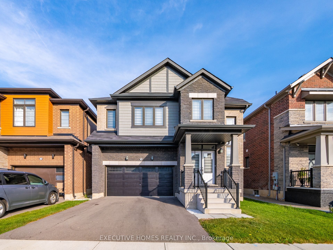
$999,000
Est. Payment
$3,816/mo*
*Based on 20% down, 4% interest, 30-year term
Listed by EXECUTIVE HOMES REALTY INC.
Detached•MLS #X9359439•Extension
Price comparison with similar homes in Haldimand
Compared to 16 similar homes
-14.4% Lower↓
Market Avg. of (16 similar homes)
$1,167,449
Note * Price comparison is based on the similar properties listed in the area and may not be accurate. Consult licences real estate agent for accurate comparison
Room Details
| Room | Features | Level |
|---|---|---|
Dining Room 4.57 × 3.81 m | Hardwood Floor | Main |
Kitchen 2.84 × 4.27 m | Tile FloorBreakfast Bar | Main |
Primary Bedroom 4.57 × 5.64 m | 4 Pc EnsuiteBroadloomHis and Hers Closets | Second |
Bedroom 2 3.35 × 3.35 m | Semi EnsuiteBroadloomWalk-In Closet(s) | Second |
Bedroom 3 3.05 × 3.81 m | Semi EnsuiteBroadloomCloset | Second |
Bedroom 4 3.2 × 3.51 m | 3 Pc EnsuiteBroadloomWalk-In Closet(s) | Second |
Client Remarks
Welcome to this beautiful, detached home in peaceful Empire Avalon neighbourhood in Caledonia/Haldimand. Boasting over 2800 sq. ft. of living space, this home features 4 spacious bedrooms, 4 walk-in closets and 3.5 bathrooms. With high ceilings and no carpet on main floor with abundance of natural light that floods the house, makes the home feel especially spacious. The hardwood floor guides you into the spacious living area, great room and a gourmet kitchen with s/s appliances and a spacious counter that's perfect for meal prep or casual dining. The great room features a fireplace that creates a cozy atmosphere perfect for relaxing. Upgraded oak stairs with wrought iron pickets takes you upstairs, where you'll find four spacious bedrooms. The primary suite includes his & her walk-in closets, and a 5pc ensuite. Other bedrooms feature ensuite or semi-ensuite bathrooms. Laundry room is conveniently located upstairs. Unfinished basement provides ample storage space for all your belongings. This home is a perfect blend of style, elegance, and comfort and situated close to all amenities. It is just minutes away from future school, 15 minutes to Hamilton Airport and daycare, walk-in clinic and pharmacy are on a walking distance. **EXTRAS** Cold Cellar, 200 AMP Electric Panel, Zebra Blinds, Side Entrance Door for basement ***INTERBOARD LISTING WITH ITSO Board***
About This Property
26 Lillian Way, Haldimand, N3W 2G9
Home Overview
Basic Information
Walk around the neighborhood
26 Lillian Way, Haldimand, N3W 2G9
Shally Shi
Sales Representative, Dolphin Realty Inc
English, Mandarin
Residential ResaleProperty ManagementPre Construction
Mortgage Information
Estimated Payment
$0 Principal and Interest
 Walk Score for 26 Lillian Way
Walk Score for 26 Lillian Way

Book a Showing
Tour this home with Shally
Frequently Asked Questions
Can't find what you're looking for? Contact our support team for more information.
Check out 100+ listings near this property. Listings updated daily
See the Latest Listings by Cities
1500+ home for sale in Ontario

Looking for Your Perfect Home?
Let us help you find the perfect home that matches your lifestyle
