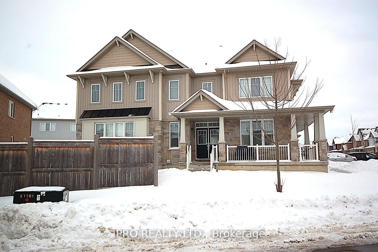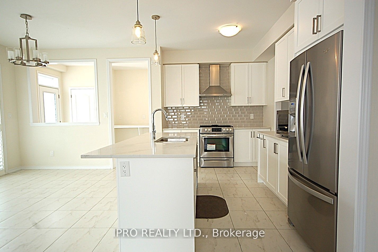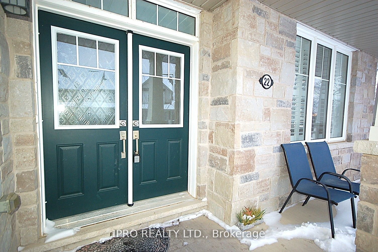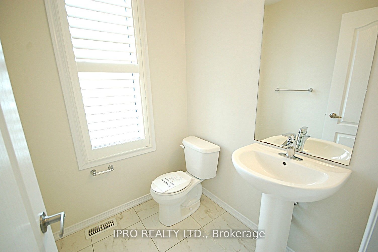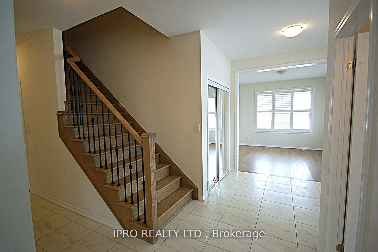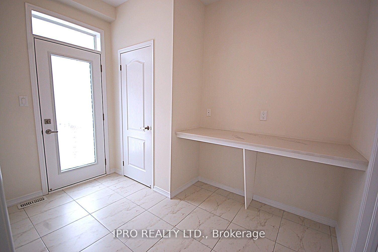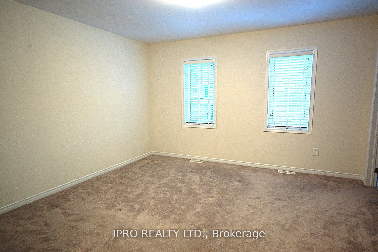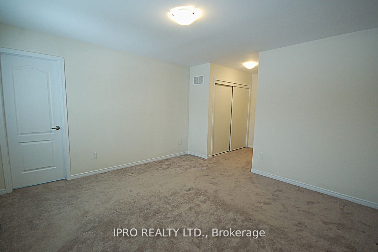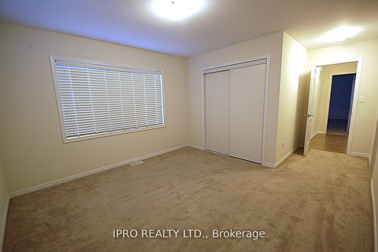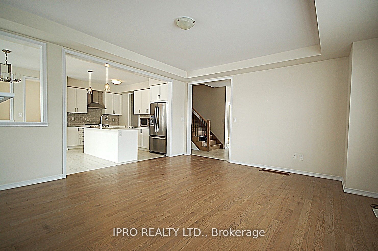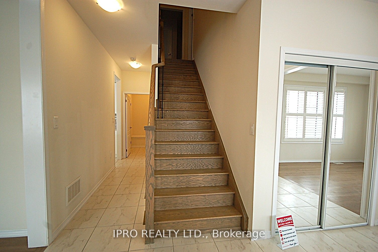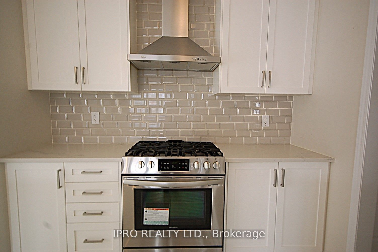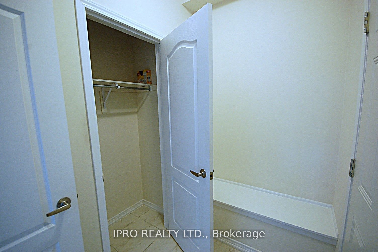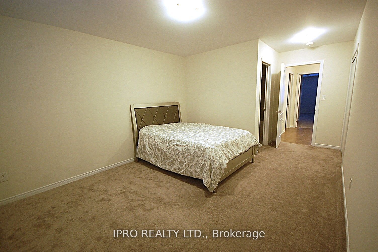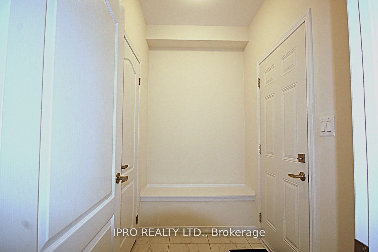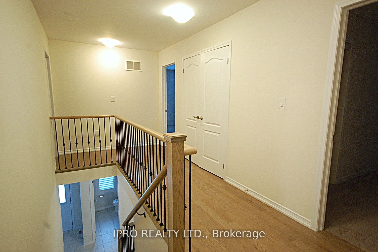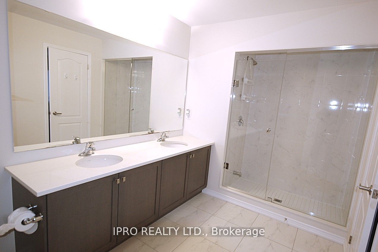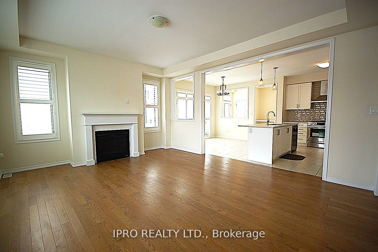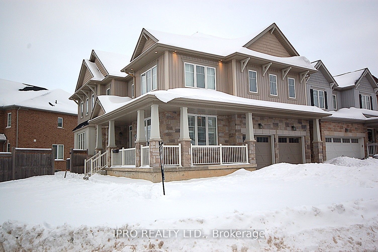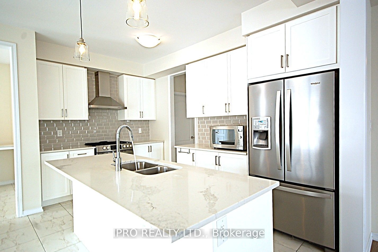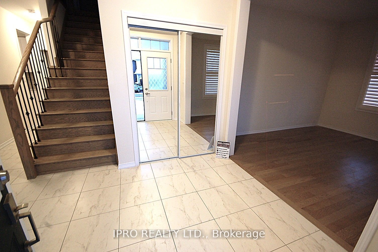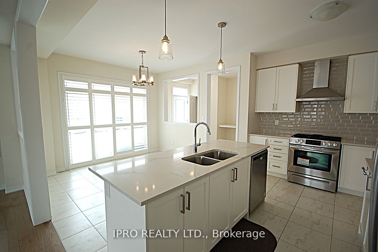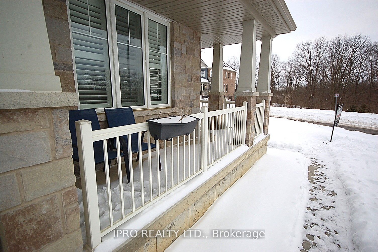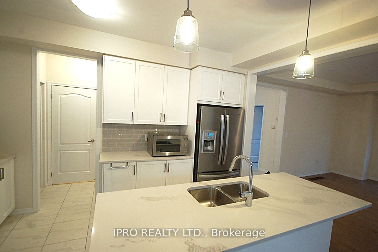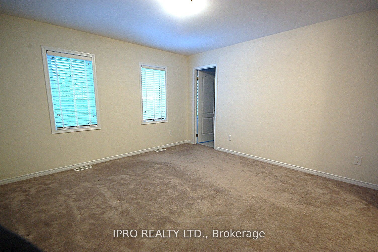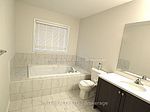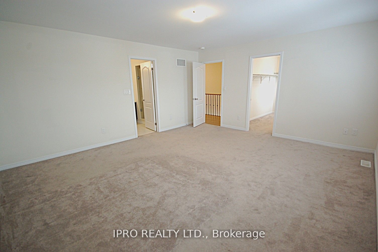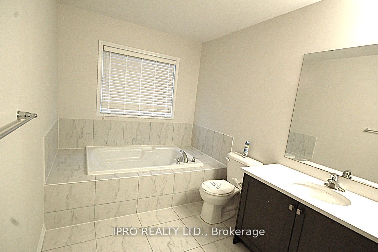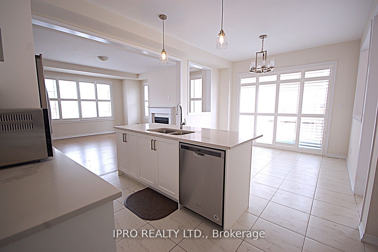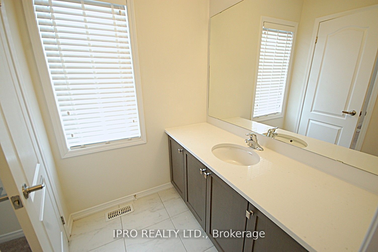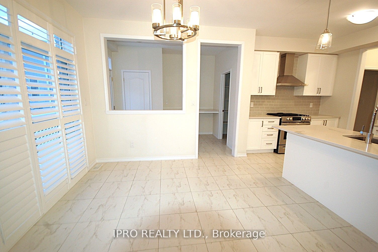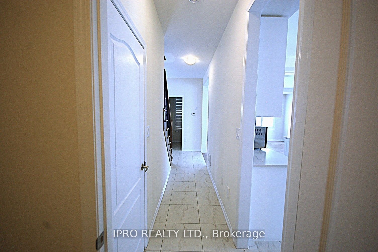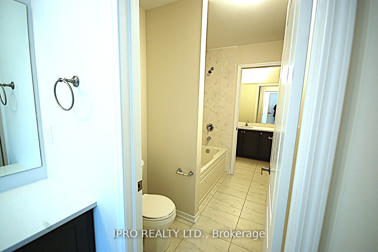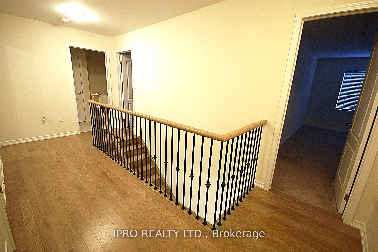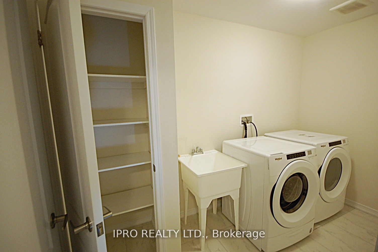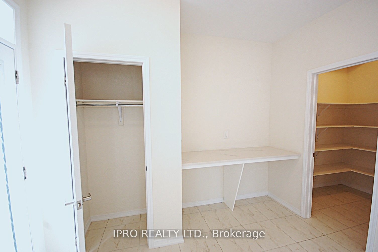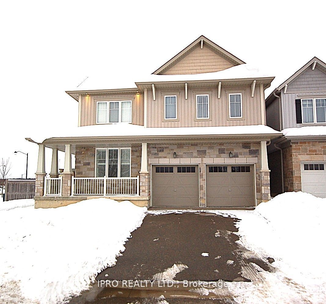
$934,900
Est. Payment
$3,571/mo*
*Based on 20% down, 4% interest, 30-year term
Listed by IPRO REALTY LTD.
Detached•MLS #X12065136•New
Price comparison with similar homes in Haldimand
Compared to 16 similar homes
-20.2% Lower↓
Market Avg. of (16 similar homes)
$1,171,455
Note * Price comparison is based on the similar properties listed in the area and may not be accurate. Consult licences real estate agent for accurate comparison
Room Details
| Room | Features | Level |
|---|---|---|
Kitchen 4.24 × 2.62 m | Tile FloorDouble DoorsTile Floor | Main |
Primary Bedroom 5.37 × 4.63 m | Ensuite BathQuartz CounterSoaking Tub | Second |
Bedroom 2 4.15 × 3.53 m | 4 Pc EnsuiteBroadloomWalk-In Closet(s) | Second |
Bedroom 3 4.15 × 3.96 m | Broadloom3 Pc Bath3 Pc Ensuite | Second |
Bedroom 4 3.84 × 3.72 m | Closet3 Pc BathBroadloom | Second |
Client Remarks
Welcome to the Empire SUNSPEAR model dream home in Avalon! Every detail in this beautifully upgraded residence has been thoughtfully attended to. With nothing left to be done, this home effortlessly combines comfort, style, and functionality. Each bedroom features an attached bathroom, and the kitchen quartz countertops, a gas stove, and a water softener. Additional highlights include 9 feet of ceiling office space, a pantry, a Corner lot, and no sidewalk.
About This Property
22 Fleming Crescent, Haldimand, N3W 0C4
Home Overview
Basic Information
Walk around the neighborhood
22 Fleming Crescent, Haldimand, N3W 0C4
Shally Shi
Sales Representative, Dolphin Realty Inc
English, Mandarin
Residential ResaleProperty ManagementPre Construction
Mortgage Information
Estimated Payment
$0 Principal and Interest
 Walk Score for 22 Fleming Crescent
Walk Score for 22 Fleming Crescent

Book a Showing
Tour this home with Shally
Frequently Asked Questions
Can't find what you're looking for? Contact our support team for more information.
Check out 100+ listings near this property. Listings updated daily
See the Latest Listings by Cities
1500+ home for sale in Ontario

Looking for Your Perfect Home?
Let us help you find the perfect home that matches your lifestyle
