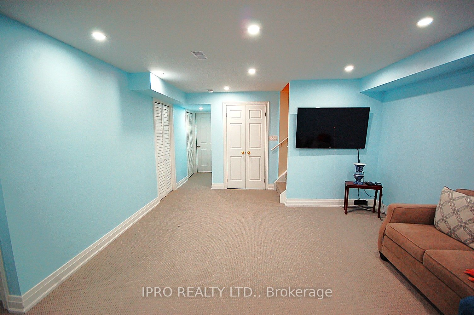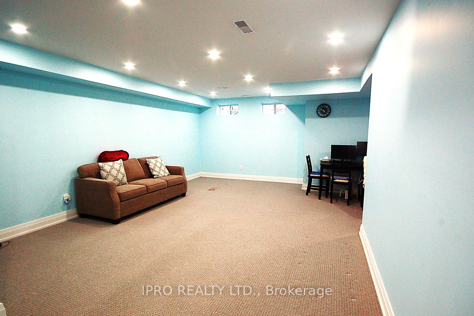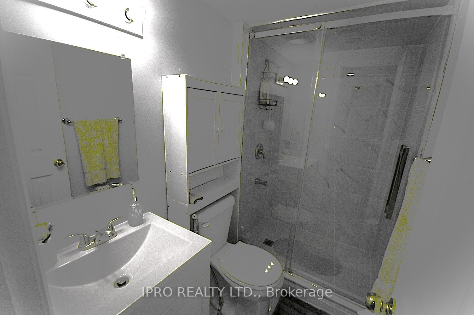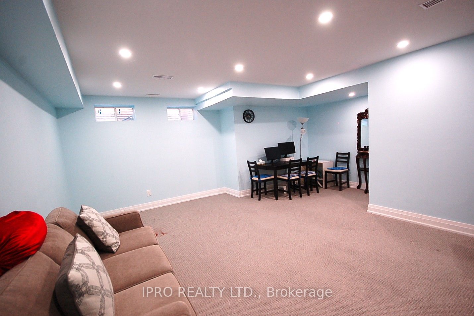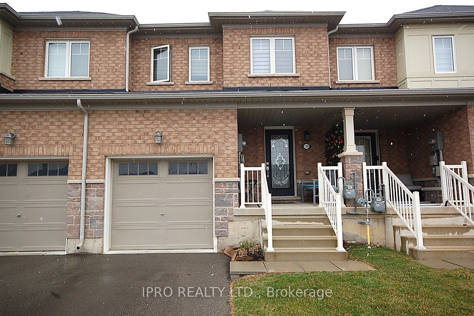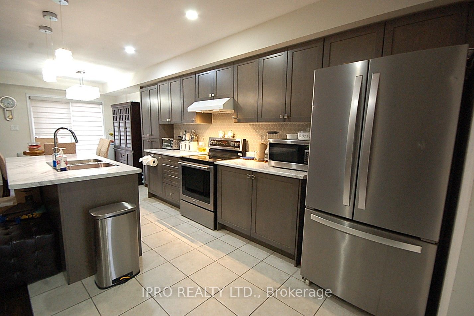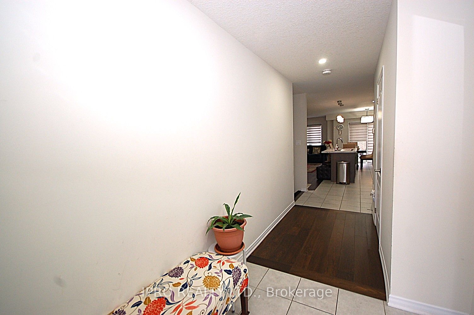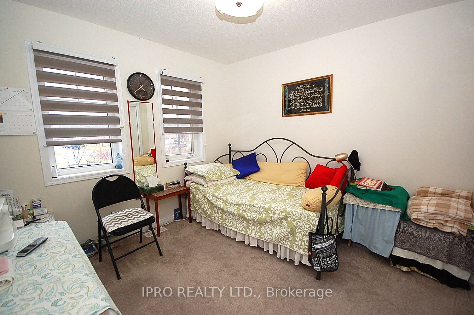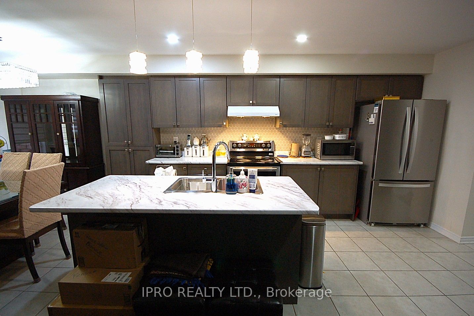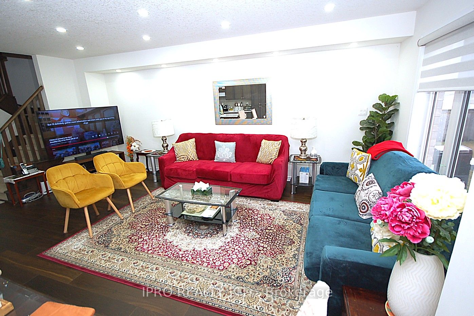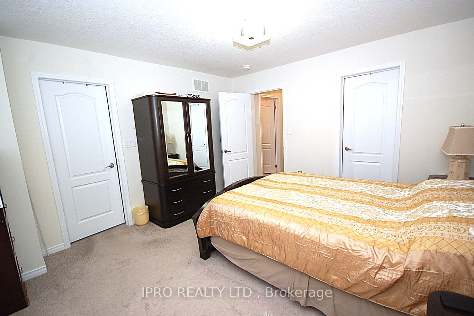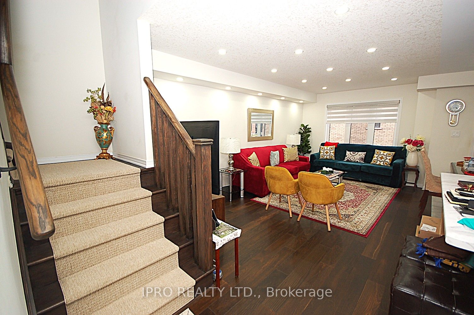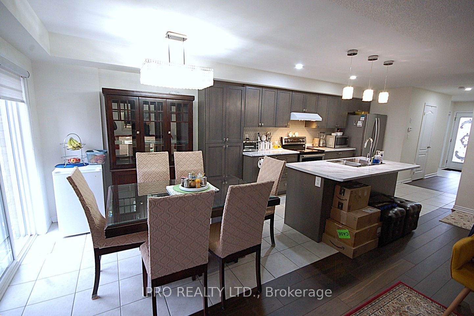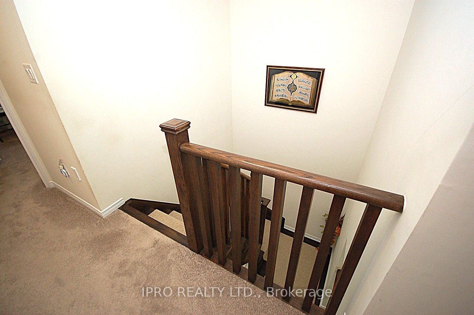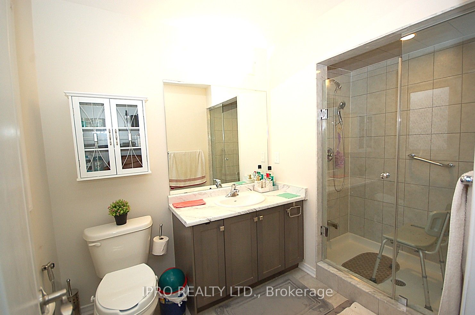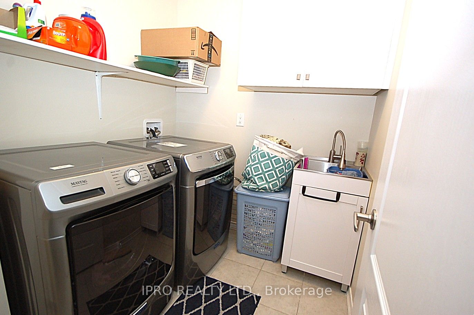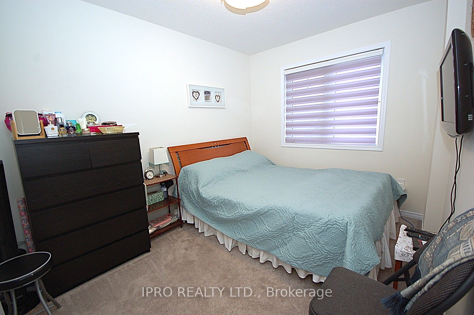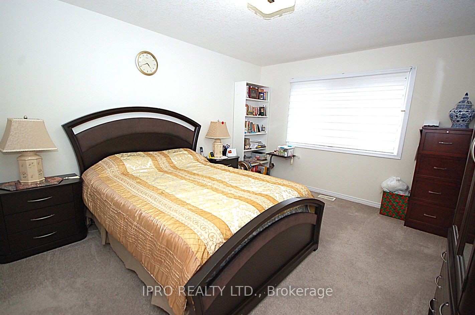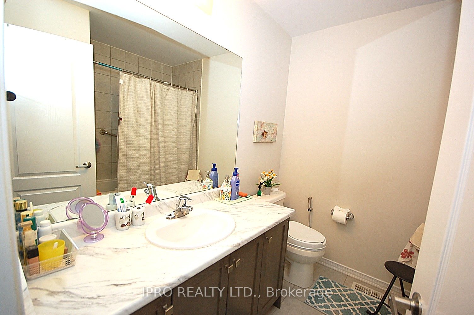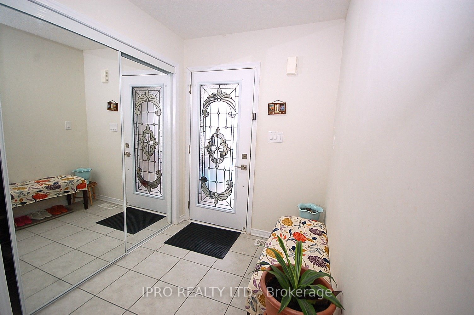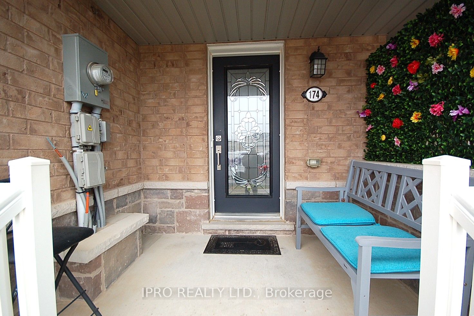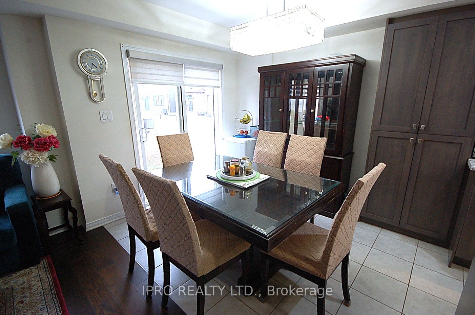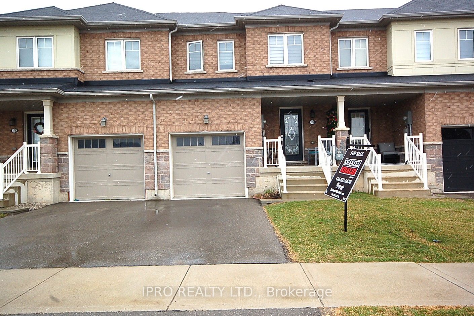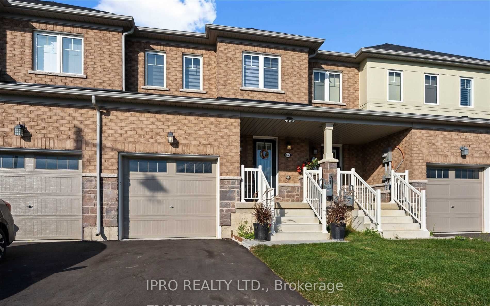
$749,000
Est. Payment
$2,861/mo*
*Based on 20% down, 4% interest, 30-year term
Listed by IPRO REALTY LTD.
Att/Row/Townhouse•MLS #X12073698•New
Room Details
| Room | Features | Level |
|---|---|---|
Kitchen 2.4 × 4.1 m | Tile Floor | Ground |
Bedroom 3.8 × 4.4 m | Walk-In Closet(s)3 Pc EnsuiteBroadloom | Second |
Bedroom 2 2.9 × 3.3 m | Broadloom | Second |
Bedroom 3 2.7 × 4 m | Broadloom | Second |
Client Remarks
Welcome Home To This Beautiful Brick 2 Storey Townhome with ***FINISHED BASEMENT*** . Open Concept Main Floor With Tons Of Potlights , Upgraded Backsplash And Top Of The Line Ss Appliances. 3 Good Sized Bedrooms With Large Ensuite In Larger Bedroom. This One Won't Last Long.The fully finished basement is an incredible bonus. With its 8-foot ceilings, this spacious level offers a cozy bedroom, a large recreation room, and a 3-piece washroom. Whether its for a live-in family member, teenagers, or a private getaway, this space truly has it all.The home includes two parking spaces, Whether you're starting out or raising a family, this home is a perfect fit for a comfortable lifestyle.
About This Property
174 Maclachlan Avenue, Haldimand, N3W 0E1
Home Overview
Basic Information
Walk around the neighborhood
174 Maclachlan Avenue, Haldimand, N3W 0E1
Shally Shi
Sales Representative, Dolphin Realty Inc
English, Mandarin
Residential ResaleProperty ManagementPre Construction
Mortgage Information
Estimated Payment
$0 Principal and Interest
 Walk Score for 174 Maclachlan Avenue
Walk Score for 174 Maclachlan Avenue

Book a Showing
Tour this home with Shally
Frequently Asked Questions
Can't find what you're looking for? Contact our support team for more information.
Check out 100+ listings near this property. Listings updated daily
See the Latest Listings by Cities
1500+ home for sale in Ontario

Looking for Your Perfect Home?
Let us help you find the perfect home that matches your lifestyle
