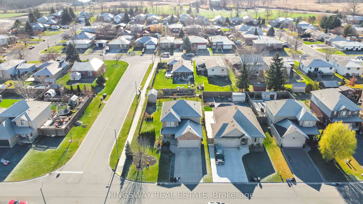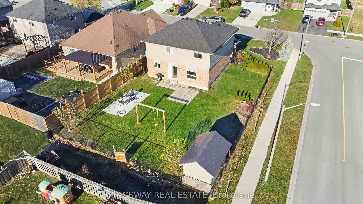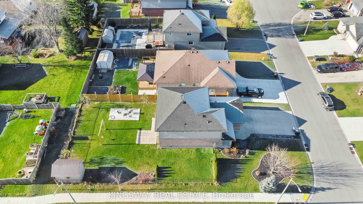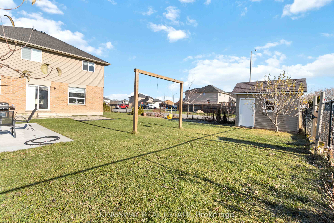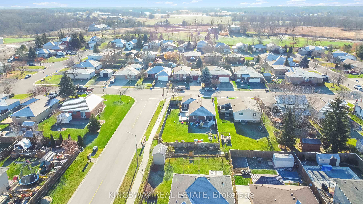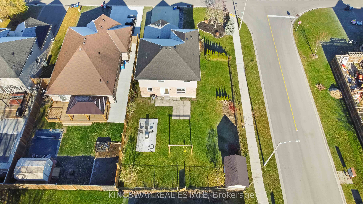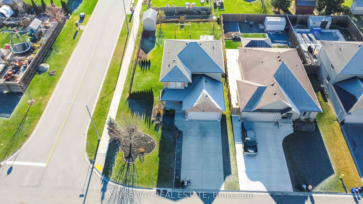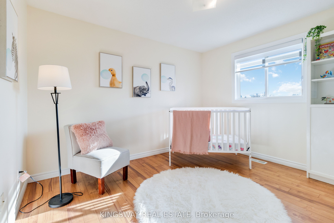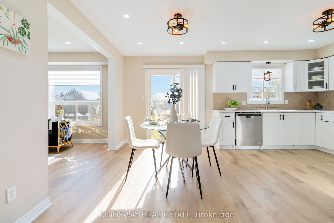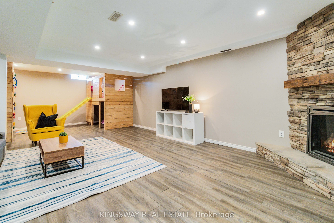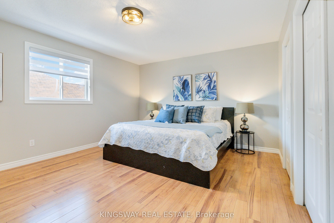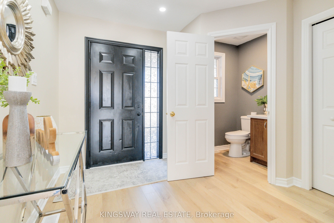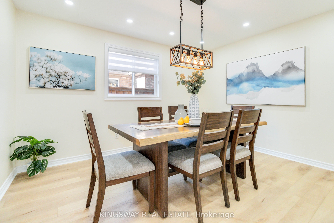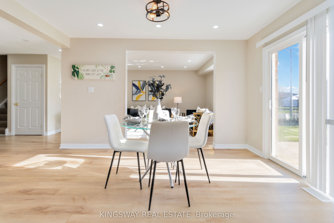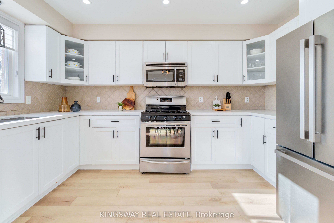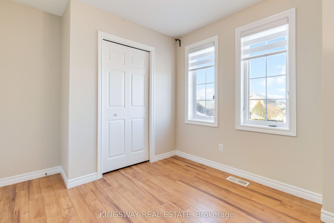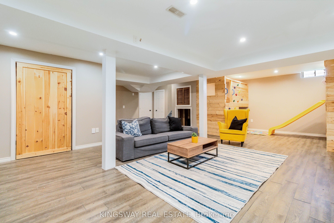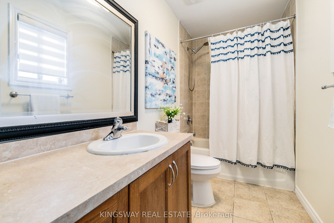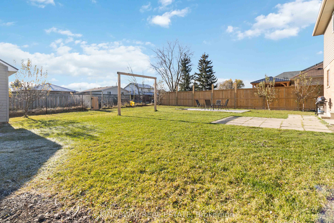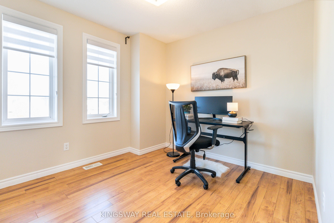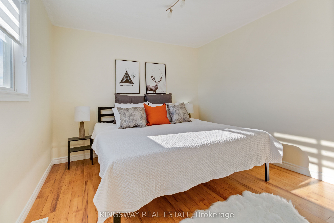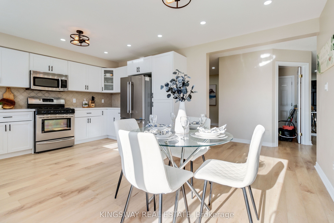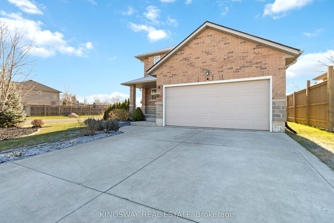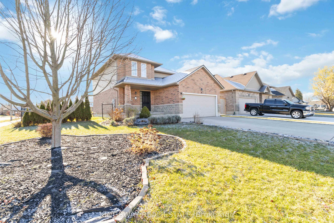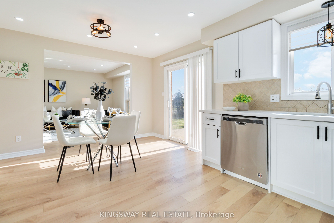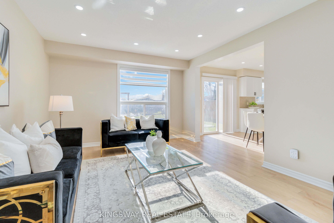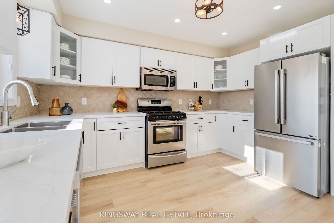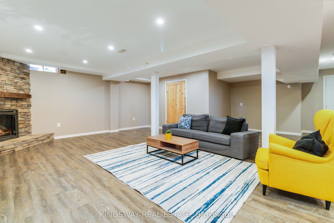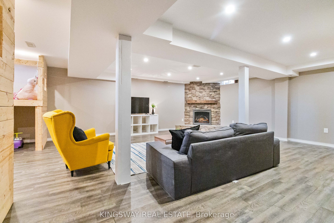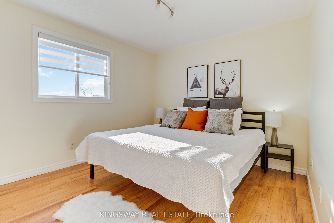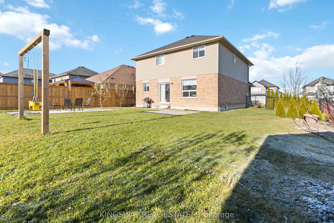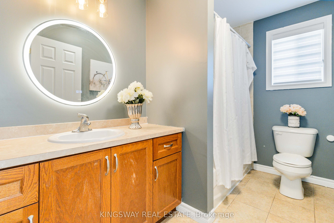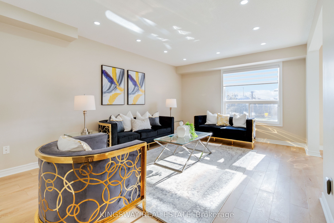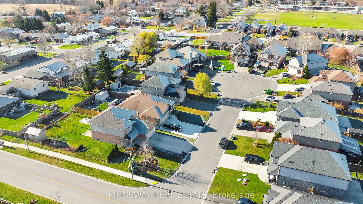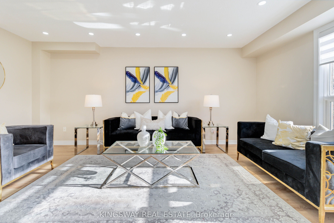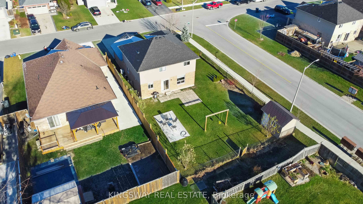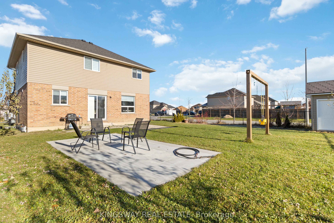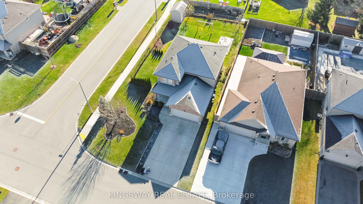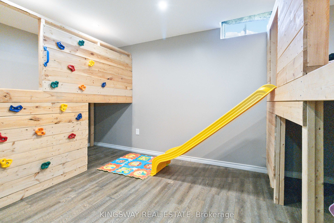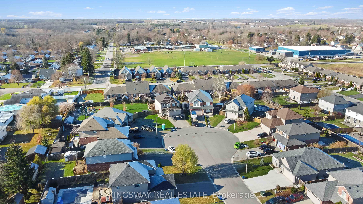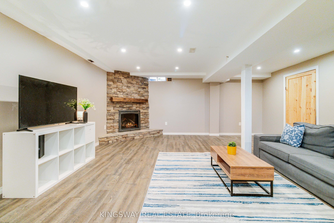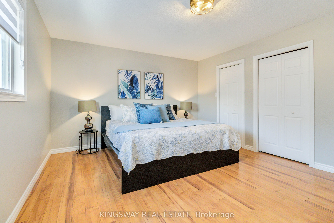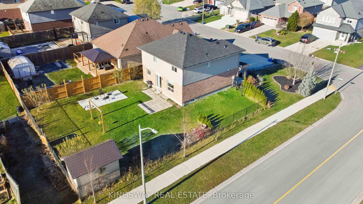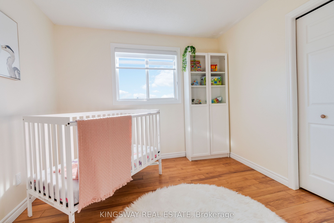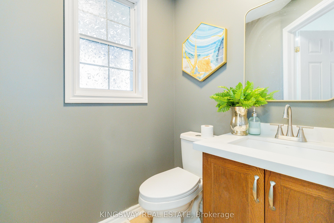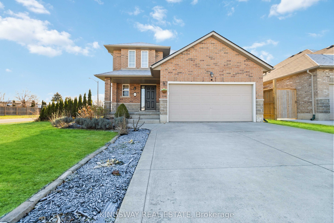
$799,000
Est. Payment
$3,052/mo*
*Based on 20% down, 4% interest, 30-year term
Listed by KINGSWAY REAL ESTATE
Detached•MLS #X12030863•New
Price comparison with similar homes in Haldimand
Compared to 51 similar homes
-19.1% Lower↓
Market Avg. of (51 similar homes)
$987,947
Note * Price comparison is based on the similar properties listed in the area and may not be accurate. Consult licences real estate agent for accurate comparison
Room Details
| Room | Features | Level |
|---|---|---|
Living Room 5.33 × 3.76 m | Vinyl FloorPot LightsLarge Window | Main |
Dining Room 3.89 × 3.38 m | Vinyl FloorPicture WindowSeparate Room | Main |
Kitchen 5.3 × 3.95 m | Vinyl FloorPot LightsQuartz Counter | Main |
Primary Bedroom 4.8 × 3.89 m | LaminateDouble Closet4 Pc Ensuite | Second |
Bedroom 2 3.84 × 3.15 m | LaminateClosetLarge Window | Second |
Bedroom 3 3.38 × 3 m | LaminateClosetLarge Window | Second |
Client Remarks
Welcome to this stunning and meticulously maintained detached home, ideally located on a spacious 55 x 134 ft corner lot. Step inside to an open, airy layout that leads to a chefs dream kitchen, featuring upgraded Quartz countertops, sleek white cabinetry, stylish pot lights, and a cozy breakfast nook. Entertain guests in the expansive living room and serve meals in the separate dining room. The main level boasts luxurious and durable vinyl flooring, enhancing the bright, open, and welcoming atmosphere. Upstairs, youll find generously sized bedrooms and two full bathrooms. The finished basement offers a cozy retreat, complete with a rock-finished fireplace and a dedicated play area for kids. Smart home features, including an Ecobee Thermostat, Blink Smart security camera system, and Central Vacuum, add convenience and modern living. Outdoors, enjoy a spacious driveway with parking for up to four cars, an attached double-car garage, and a private, pool-sized backyard. Theres also a large storage shed and a concrete pad ready for an outdoor gazebo. This home is priced to sell, so dont miss out on this incredible opportunity! Schedule your viewing today!
About This Property
14 Pike Creek Drive, Haldimand, N0A 1E0
Home Overview
Basic Information
Walk around the neighborhood
14 Pike Creek Drive, Haldimand, N0A 1E0
Shally Shi
Sales Representative, Dolphin Realty Inc
English, Mandarin
Residential ResaleProperty ManagementPre Construction
Mortgage Information
Estimated Payment
$0 Principal and Interest
 Walk Score for 14 Pike Creek Drive
Walk Score for 14 Pike Creek Drive

Book a Showing
Tour this home with Shally
Frequently Asked Questions
Can't find what you're looking for? Contact our support team for more information.
Check out 100+ listings near this property. Listings updated daily
See the Latest Listings by Cities
1500+ home for sale in Ontario

Looking for Your Perfect Home?
Let us help you find the perfect home that matches your lifestyle
