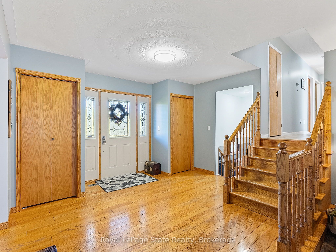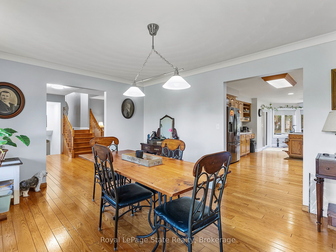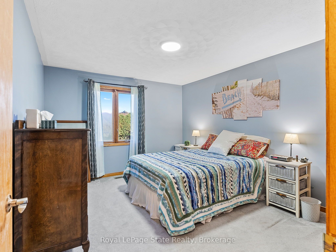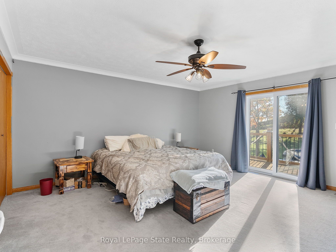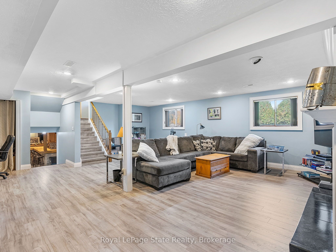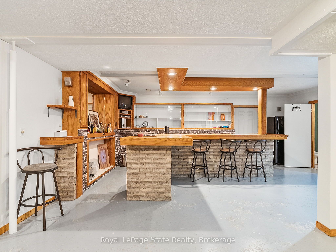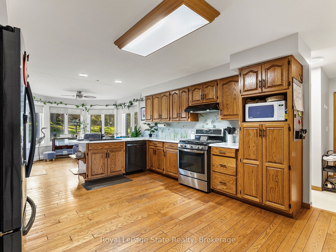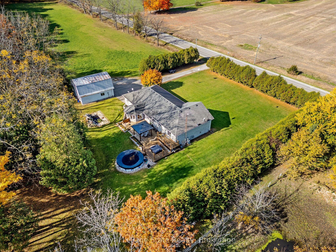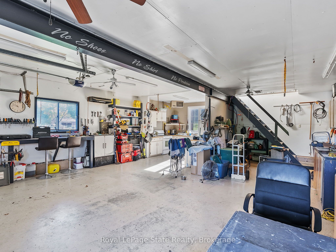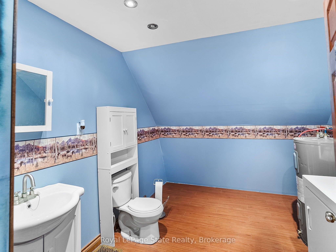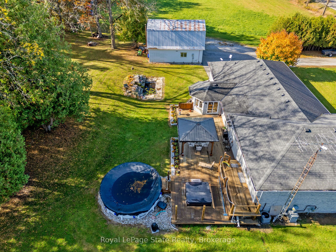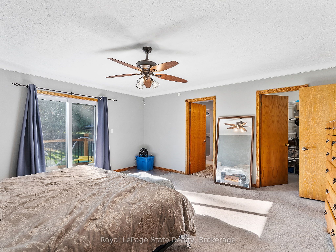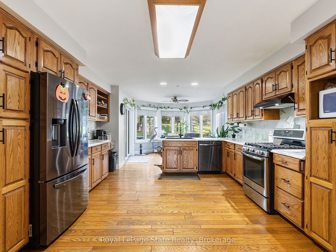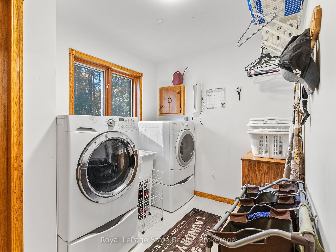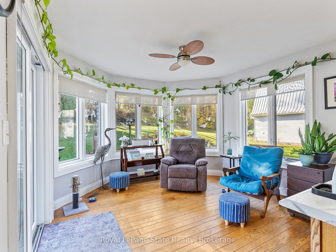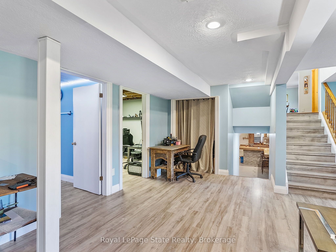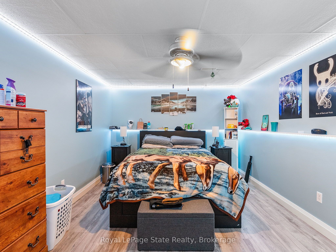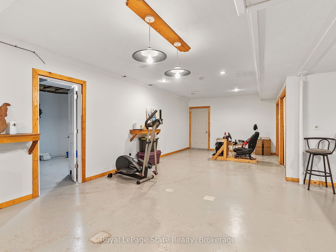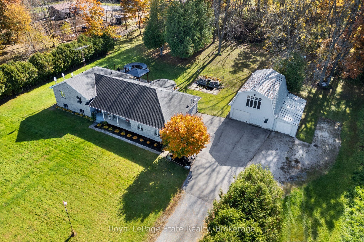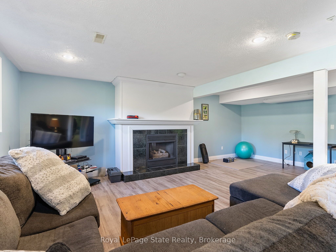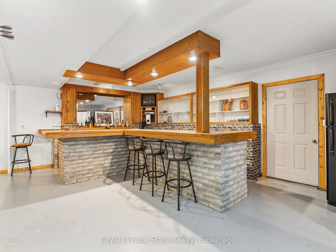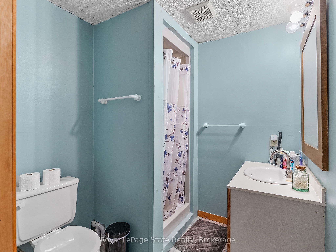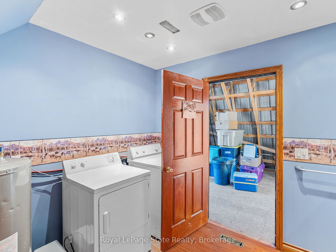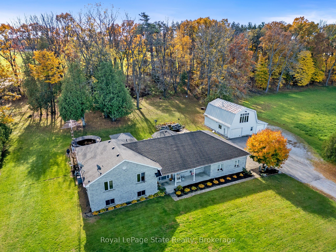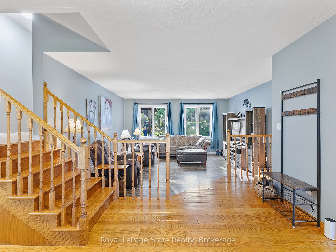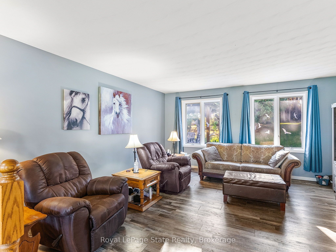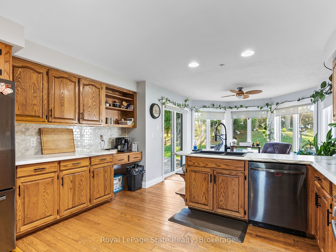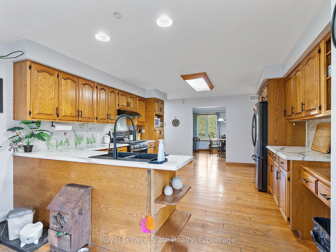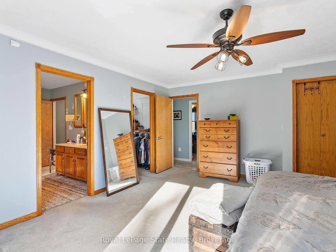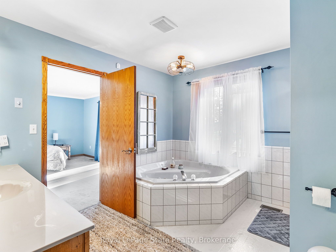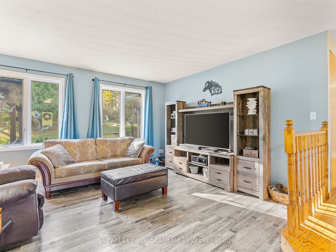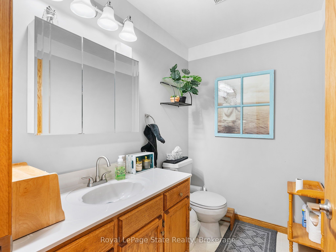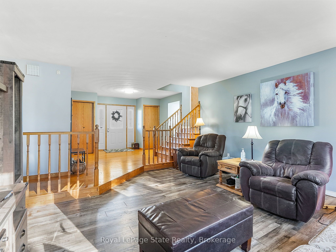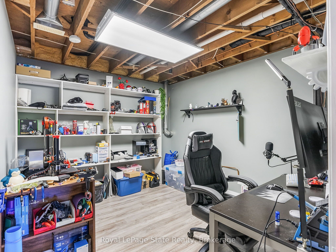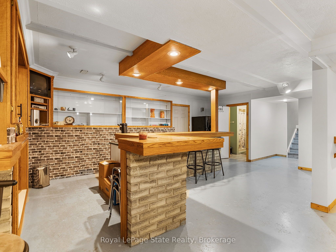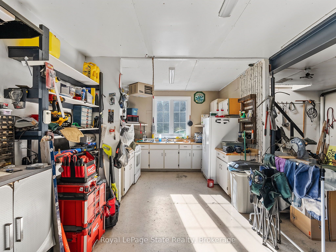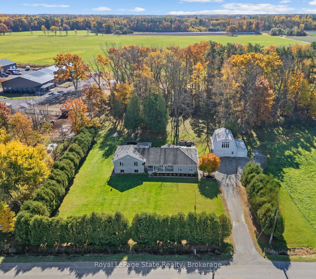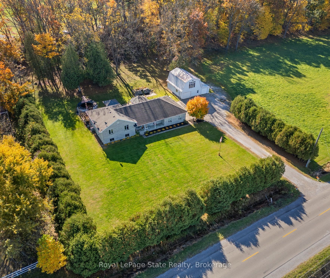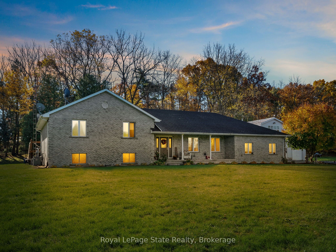
$1,099,000
Est. Payment
$4,197/mo*
*Based on 20% down, 4% interest, 30-year term
Listed by Royal LePage State Realty
Detached•MLS #X12110360•New
Price comparison with similar homes in Haldimand
Compared to 21 similar homes
21.4% Higher↑
Market Avg. of (21 similar homes)
$905,125
Note * Price comparison is based on the similar properties listed in the area and may not be accurate. Consult licences real estate agent for accurate comparison
Room Details
| Room | Features | Level |
|---|---|---|
Kitchen 4.22 × 4.98 m | Eat-in Kitchen | Main |
Dining Room 5.13 × 3.71 m | Main | |
Living Room 5.28 × 4.83 m | Main | |
Primary Bedroom 4.6 × 5.18 m | 4 Pc EnsuiteWalk-In Closet(s) | Second |
Bedroom 4.44 × 4.04 m | Second | |
Bedroom 3.35 × 4.01 m | Second |
Client Remarks
Welcome to a truly exceptional property that redefines multi-generational living. Nestled on a beautifully landscaped 1.06-acre lot, this expansive 4,119 sq.ft., 4-level home offers the perfect blend of space, style, and functionality. Whether you're accommodating extended family, running a home business, or creating an entertainers dream, this home is purpose-built to fit your lifestyle. Inside, you'll find a thoughtfully updated interior featuring fresh paint, new trim, select new flooring (2022), and a spacious kitchen with sleek black stainless steel appliances, including a new fridge and dishwasher. The formal dining room, with rich hardwood floors, sets the stage for memorable meals and special gatherings. The fully finished basement adds even more value with a large wet bar and a private entrance from the garageperfect for movie nights, guests, or extra living space. Step outside into your own backyard retreat. Enjoy summers by the pool, unwind in the hot tub, or relax on the oversized deck (2020). A serene pond with a waterfall and a charming gazebo complete the resort-like atmosphere. Plus, the detached, heated shop with a loft includes a full kitchen, bathroom, and laundryideal for a guest suite, studio, or home-based business. Located just minutes from Port Dover, Turkey Point, Simcoe, and Lake Erie, youll enjoy peaceful country living with access to local hotspots. Recent upgrades include a new furnace, central air, and owned water heater (2022). Additional features include a Generac generator, home security system, invisible dog fence, separate water line for the pool/hot tub, Rainmaker sprinkler system, and a detached garage with its own holding tank. This isnt just a homeits a lifestyle. Opportunities like this are rare. Book your private showing today and prepare to fall in love.
About This Property
1306 St Johns Road, Haldimand, N3Y 4K1
Home Overview
Basic Information
Walk around the neighborhood
1306 St Johns Road, Haldimand, N3Y 4K1
Shally Shi
Sales Representative, Dolphin Realty Inc
English, Mandarin
Residential ResaleProperty ManagementPre Construction
Mortgage Information
Estimated Payment
$0 Principal and Interest
 Walk Score for 1306 St Johns Road
Walk Score for 1306 St Johns Road

Book a Showing
Tour this home with Shally
Frequently Asked Questions
Can't find what you're looking for? Contact our support team for more information.
See the Latest Listings by Cities
1500+ home for sale in Ontario

Looking for Your Perfect Home?
Let us help you find the perfect home that matches your lifestyle
