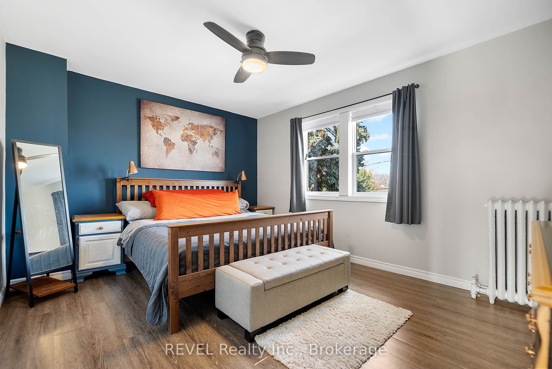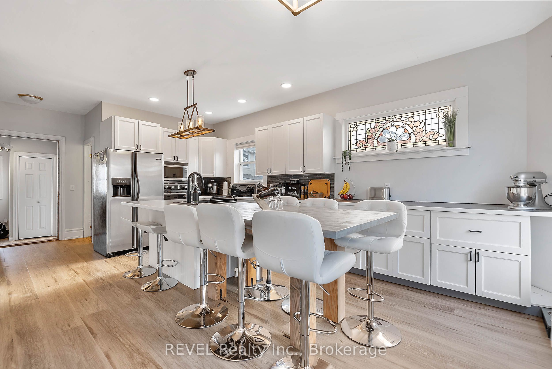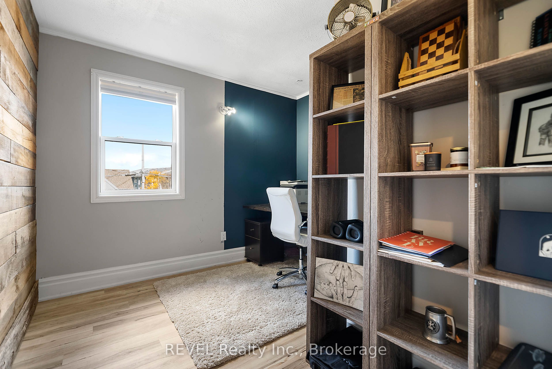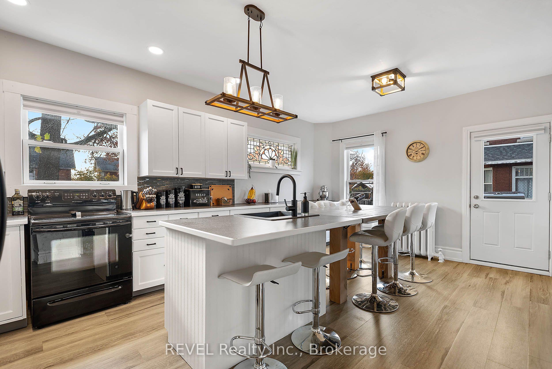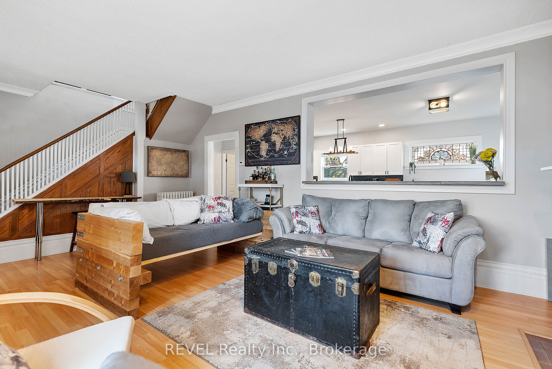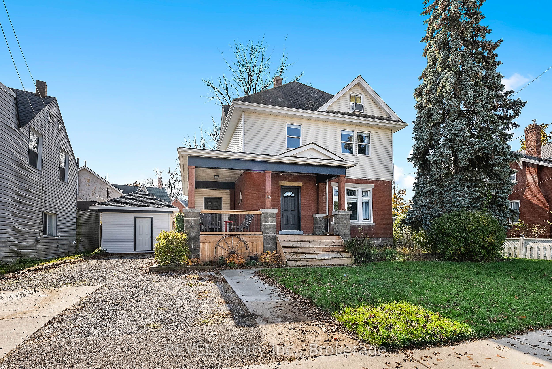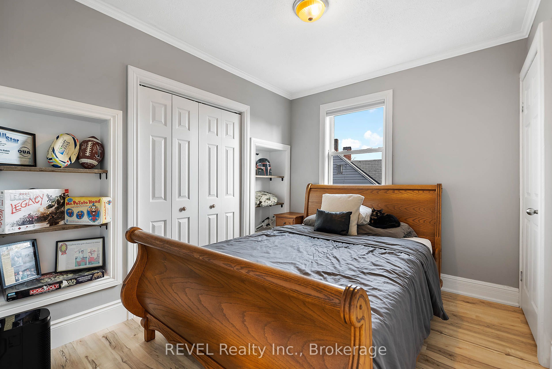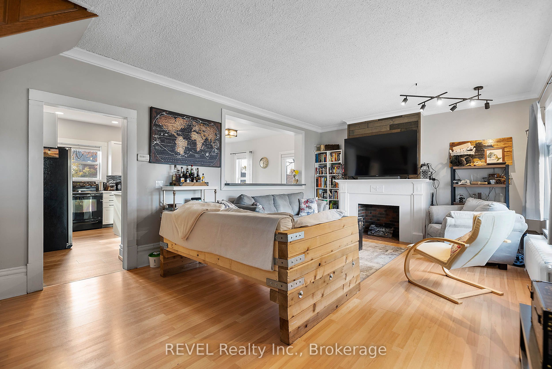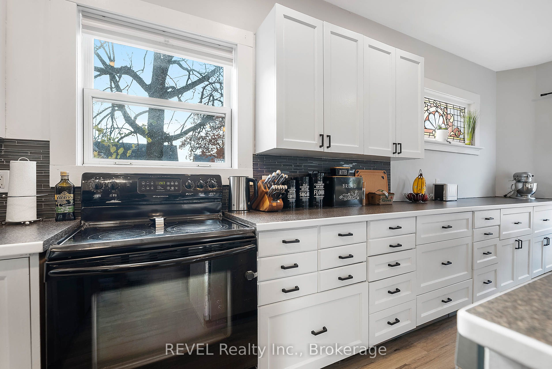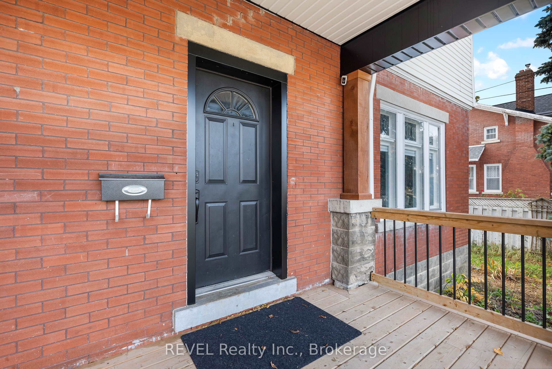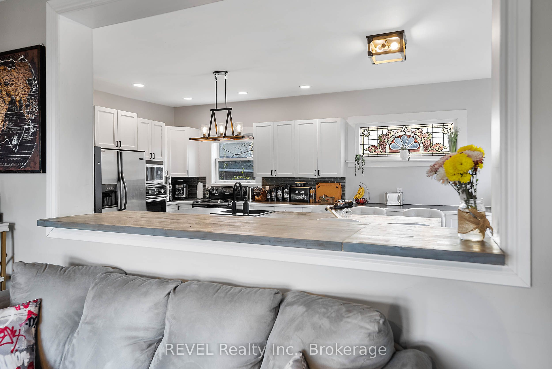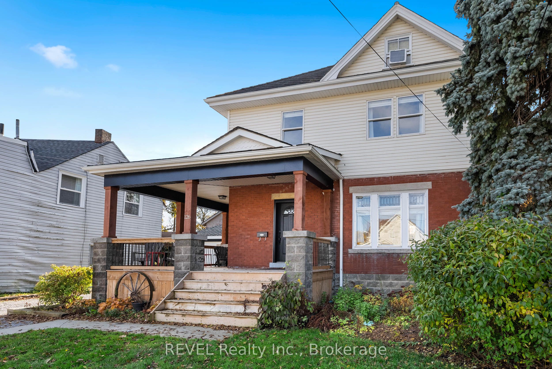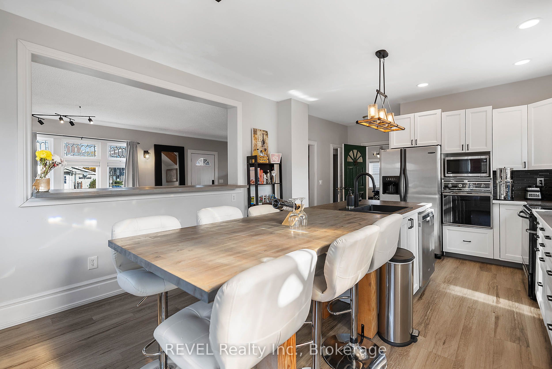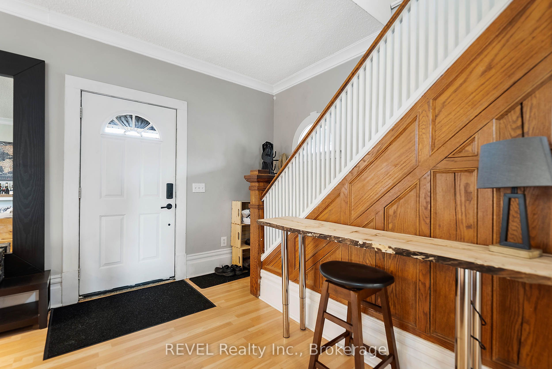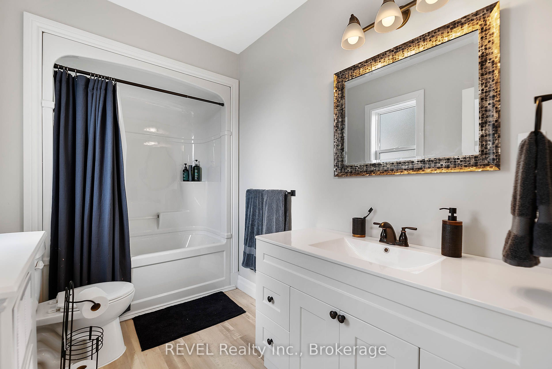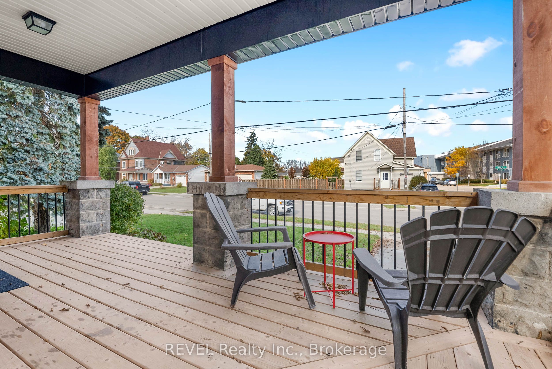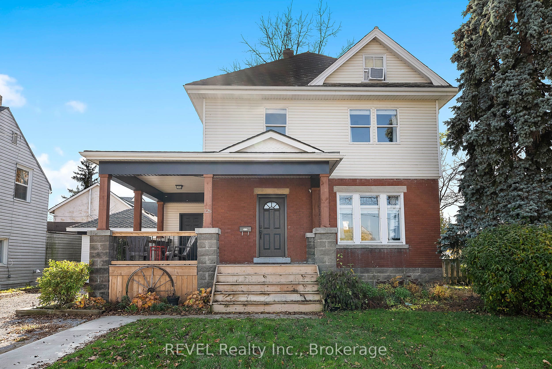
$598,006
Est. Payment
$2,284/mo*
*Based on 20% down, 4% interest, 30-year term
Listed by REVEL Realty Inc., Brokerage
Detached•MLS #X12019405•New
Price comparison with similar homes in Haldimand
Compared to 20 similar homes
-32.3% Lower↓
Market Avg. of (20 similar homes)
$883,185
Note * Price comparison is based on the similar properties listed in the area and may not be accurate. Consult licences real estate agent for accurate comparison
Room Details
| Room | Features | Level |
|---|---|---|
Living Room 6.45 × 4.31 m | Main | |
Dining Room 2.48 × 4.16 m | Main | |
Kitchen 3.53 × 4.16 m | Main | |
Primary Bedroom 4.41 × 3.53 m | Second | |
Bedroom 3.14 × 2.69 m | Second | |
Bedroom 3.14 × 3.3 m | Main |
Client Remarks
Four bedroom, two full bathroom, two-storey character home loaded with updates and designer eye renovations. A short walk to the Grand River and all of Dunnville's charming amenities including library, parks, schools, and a slew of recent franchises downtown. Enhanced further with a12 x 20 detached garage. Enjoy your morning coffee on a beautifully updated wrap around porch including new deck boards, fascia, and outdoor lighting. Revamped mudroom and laundry room are conveniently located off of the kitchen. The 3-piece main floor bathroom, renovated in 2018, includes a new vanity, toilet, and decorative mirror. Huge eat in kitchen with an island and endless cabinet space boasts all new lighting, backsplash, vinyl flooring, and freshly painted cabinets. Large eating area includes access to the side yard. Formal living room features original crown moulding, an ornamental fireplace with wood surround, and a large window for natural light. Second floor includes four bedrooms with new flooring throughout, plus a 4-piece bathroom completely renovated in 2019. Bonus walk-up to the attic is great for storage or a future living space. Fully fenced in backyard is surrounded by mature trees. 66 feet of frontage on Alder Street East. Move right into this fully updated home in a great family neighbourhood.
About This Property
126 ALDER Street, Haldimand, N1A 1C7
Home Overview
Basic Information
Walk around the neighborhood
126 ALDER Street, Haldimand, N1A 1C7
Shally Shi
Sales Representative, Dolphin Realty Inc
English, Mandarin
Residential ResaleProperty ManagementPre Construction
Mortgage Information
Estimated Payment
$0 Principal and Interest
 Walk Score for 126 ALDER Street
Walk Score for 126 ALDER Street

Book a Showing
Tour this home with Shally
Frequently Asked Questions
Can't find what you're looking for? Contact our support team for more information.
Check out 100+ listings near this property. Listings updated daily
See the Latest Listings by Cities
1500+ home for sale in Ontario

Looking for Your Perfect Home?
Let us help you find the perfect home that matches your lifestyle
