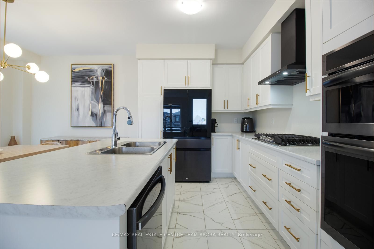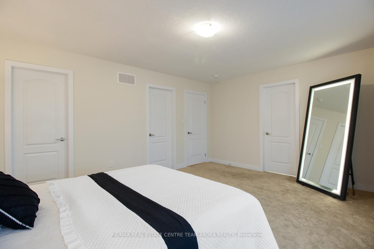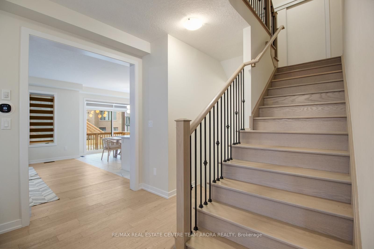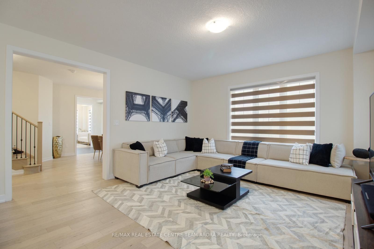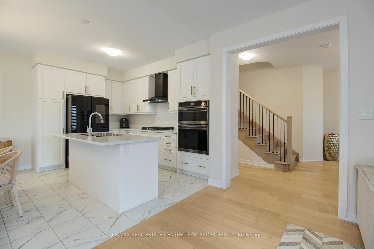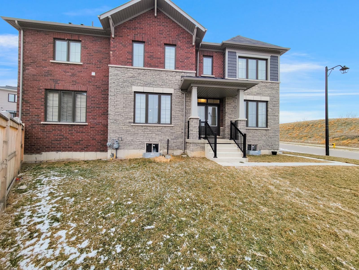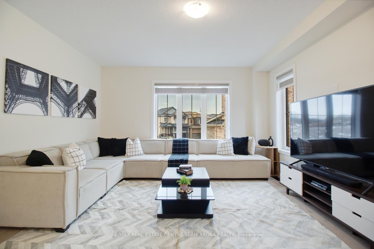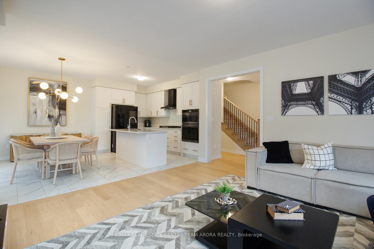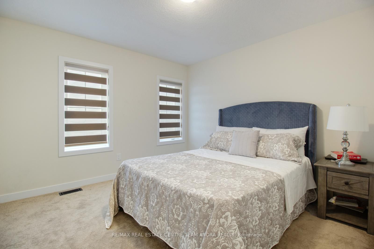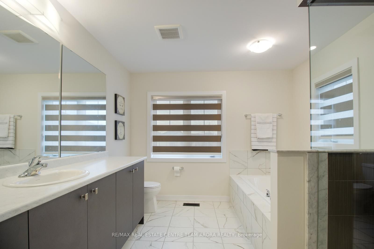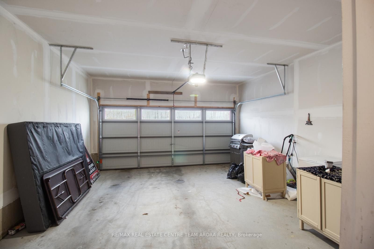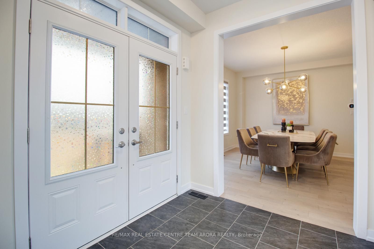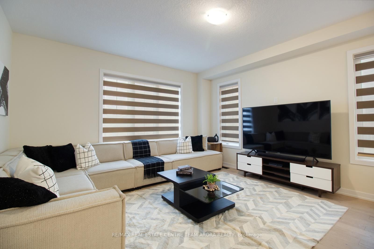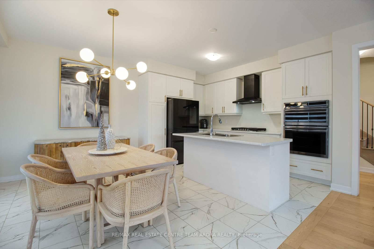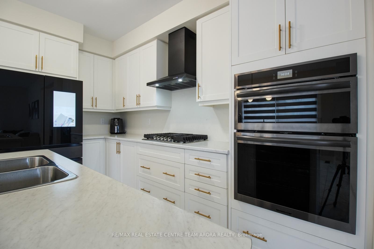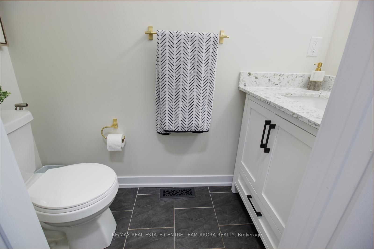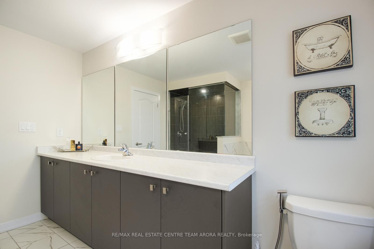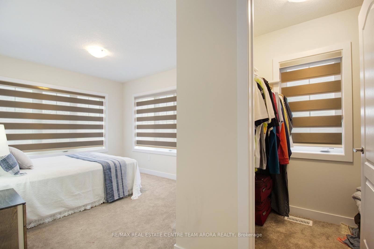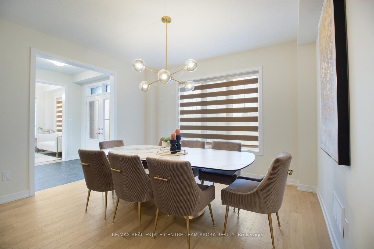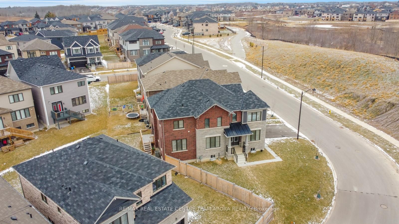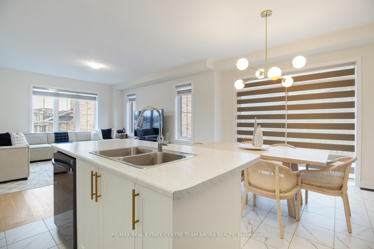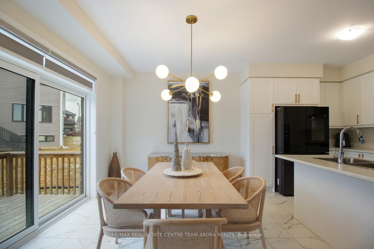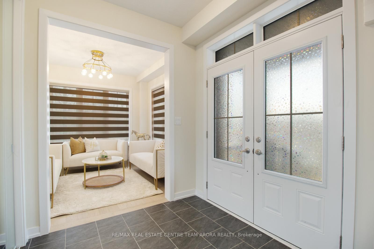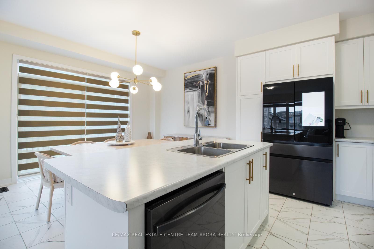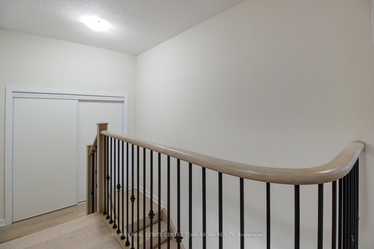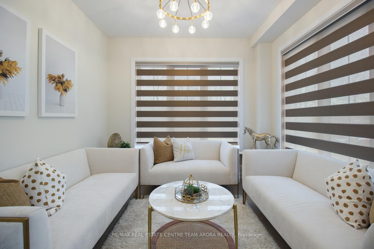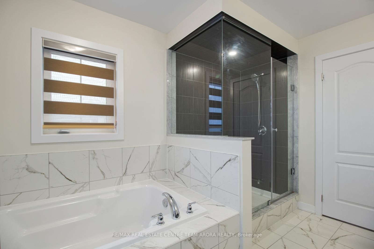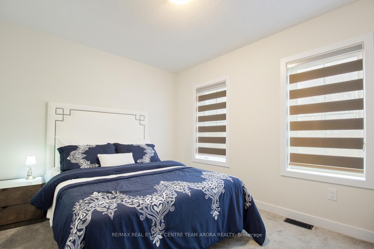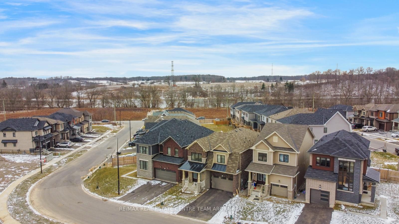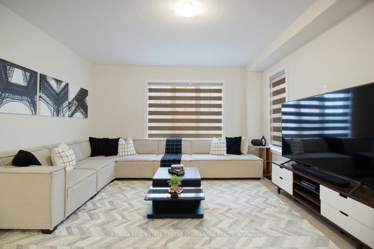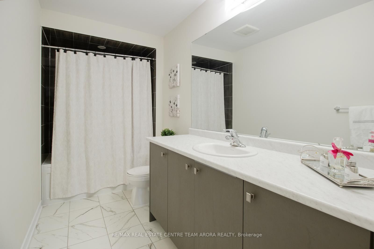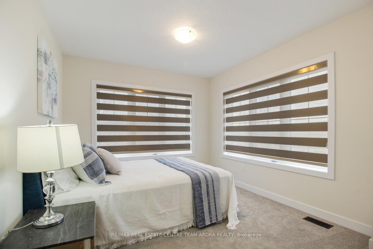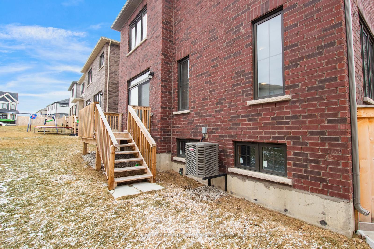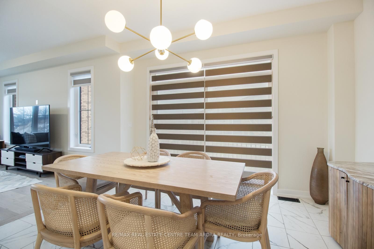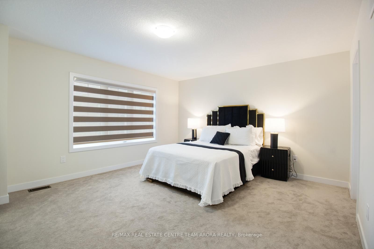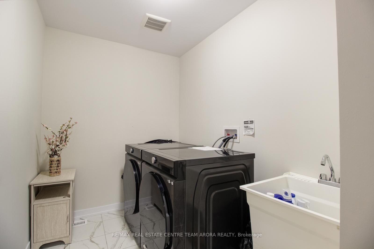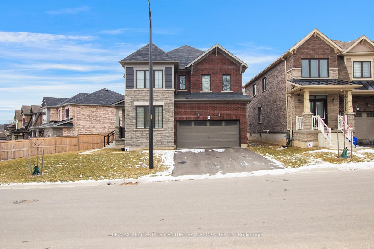
$999,999
Est. Payment
$3,819/mo*
*Based on 20% down, 4% interest, 30-year term
Listed by RE/MAX REAL ESTATE CENTRE TEAM ARORA REALTY
Detached•MLS #X11933825•New
Price comparison with similar homes in Haldimand
Compared to 49 similar homes
1.7% Higher↑
Market Avg. of (49 similar homes)
$983,272
Note * Price comparison is based on the similar properties listed in the area and may not be accurate. Consult licences real estate agent for accurate comparison
Room Details
| Room | Features | Level |
|---|---|---|
Bedroom 4 3.35 × 3.53 m | BroadloomClosetWindow | Second |
Dining Room 3.96 × 3.65 m | Hardwood FloorOpen ConceptWindow | Main |
Living Room 3.04 × 3.04 m | Hardwood FloorOverlooks Frontyard | Main |
Kitchen 2.46 × 4.08 m | Tile FloorCentre IslandPantry | Main |
Primary Bedroom 4.26 × 5.18 m | Broadloom5 Pc EnsuiteWalk-In Closet(s) | Second |
Bedroom 2 3.04 × 3.84 m | BroadloomWalk-In Closet(s)4 Pc Bath | Second |
Client Remarks
This stunning corner home is situated on a premium lot, offering beautiful green space views and a peaceful lake at the back. Less than two years old, this 4-bedroom home is filled with upgrades and modern features. Designed to maximize comfort, it boasts an open-concept kitchen with upgraded closets, a large family area, and ample natural light streaming through its large windows, making it the perfect move-in-ready home. The main floor features a dedicated living room and a separate Dining Room, ideal for family gatherings. The bright and upgraded Chefs Kitchen includes built-in microwave, owen, a gas stove, and custom kitchen closets, offering both style and functionality. From the Breakfast Area, step out through the upgraded patio door to the Patio Deck, where you can relax and enjoy the outdoors. The home showcases beautiful Engineered Hardwood Floors throughout. The entrance includes an upgraded closet, and the staircase has been stylishly upgraded as well. Zebra blinds add a modern touch and are included in every room. The Laundry Room is conveniently located on the second floor, making daily tasks easy. The bright basement, with large lookout basement, offers extra space for your needs. This premium corner lot home also offers added convenience with no sidewalk and no neighbor at the front. The double car garage provides plenty of parking and storage.This thoughtfully designed home combines comfort, style, and a great location. Dont miss out on this incredible opportunity!
About This Property
106 Sundin Drive, Haldimand, N3W 0H3
Home Overview
Basic Information
Walk around the neighborhood
106 Sundin Drive, Haldimand, N3W 0H3
Shally Shi
Sales Representative, Dolphin Realty Inc
English, Mandarin
Residential ResaleProperty ManagementPre Construction
Mortgage Information
Estimated Payment
$0 Principal and Interest
 Walk Score for 106 Sundin Drive
Walk Score for 106 Sundin Drive

Book a Showing
Tour this home with Shally
Frequently Asked Questions
Can't find what you're looking for? Contact our support team for more information.
Check out 100+ listings near this property. Listings updated daily
See the Latest Listings by Cities
1500+ home for sale in Ontario

Looking for Your Perfect Home?
Let us help you find the perfect home that matches your lifestyle
