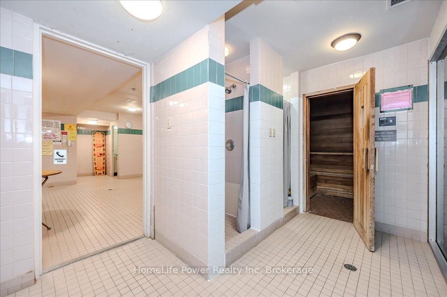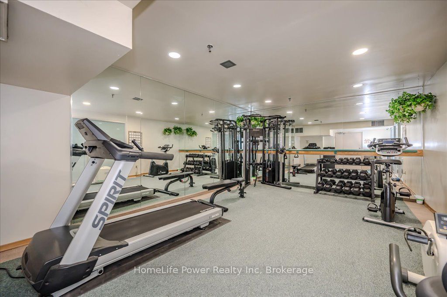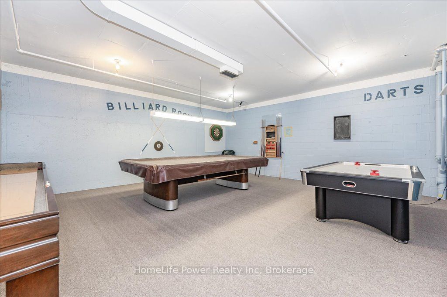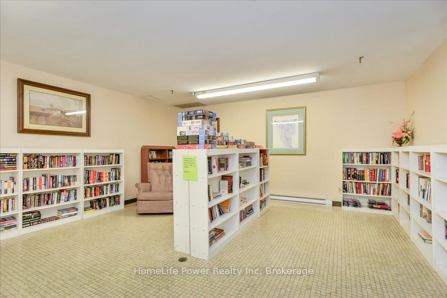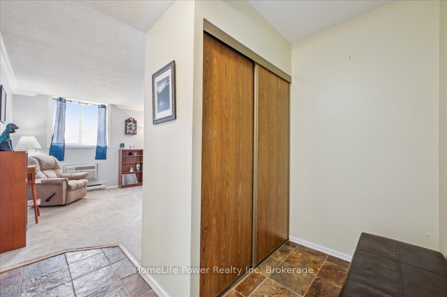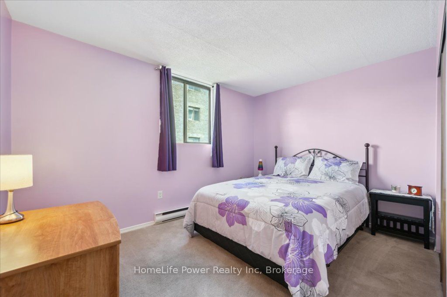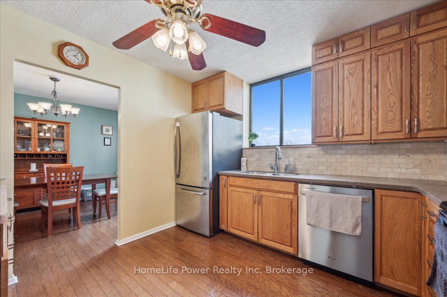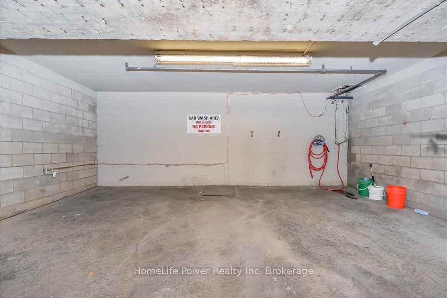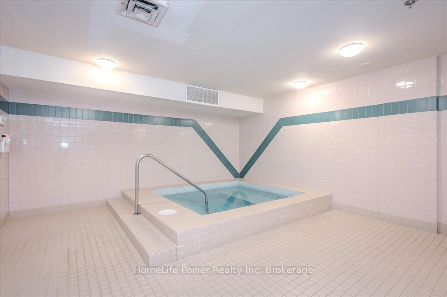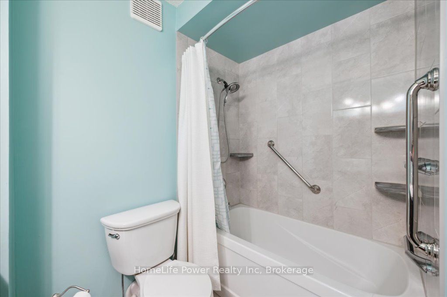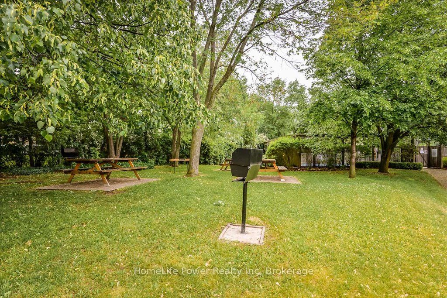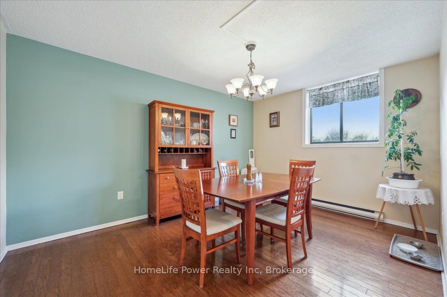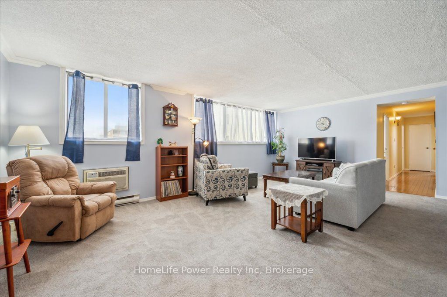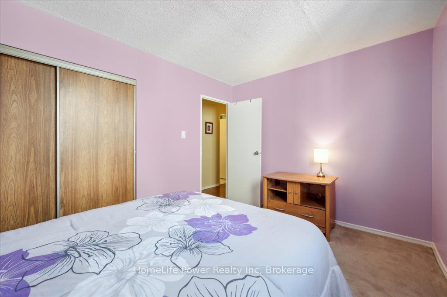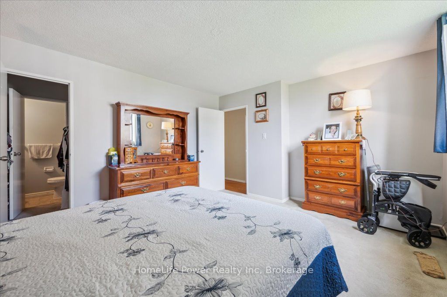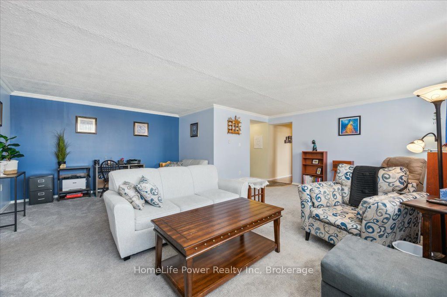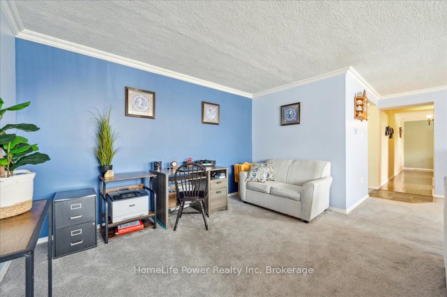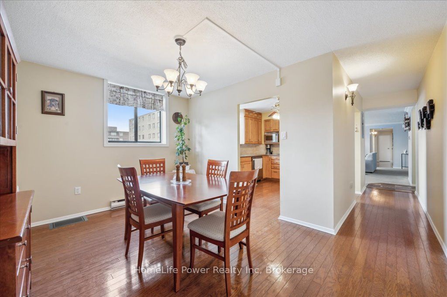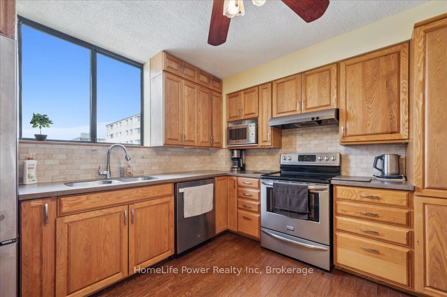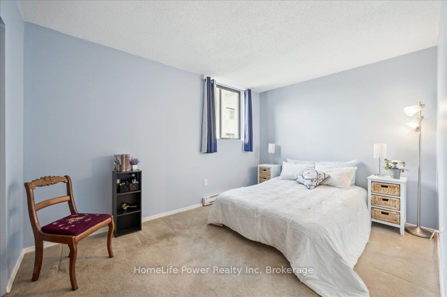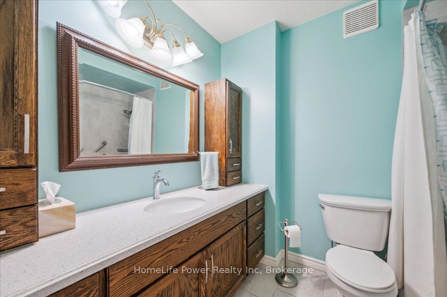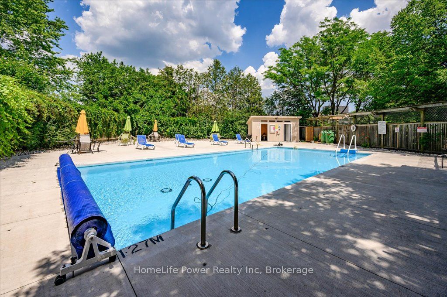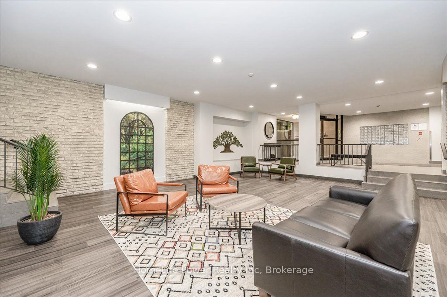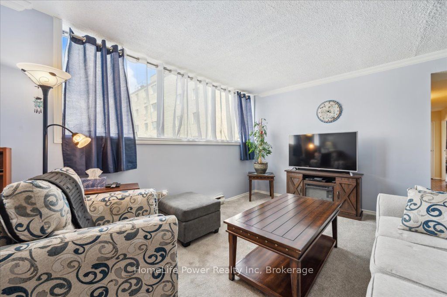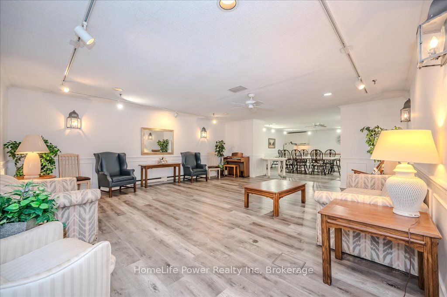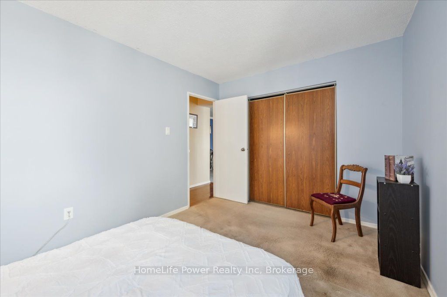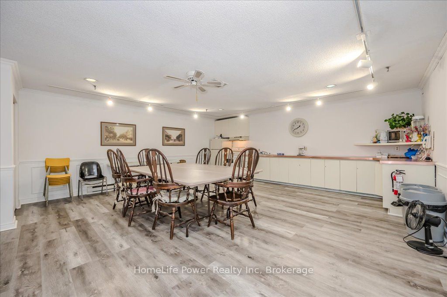
$459,900
Est. Payment
$1,757/mo*
*Based on 20% down, 4% interest, 30-year term
Listed by HomeLife Power Realty Inc
Condo Apartment•MLS #X12134655•Price Change
Included in Maintenance Fee:
Heat
Hydro
Water
Common Elements
Parking
Building Insurance
Price comparison with similar homes in Guelph
Compared to 20 similar homes
-32.1% Lower↓
Market Avg. of (20 similar homes)
$677,370
Note * Price comparison is based on the similar properties listed in the area and may not be accurate. Consult licences real estate agent for accurate comparison
Room Details
| Room | Features | Level |
|---|---|---|
Dining Room 4.32 × 3.23 m | Main | |
Kitchen 3.43 × 3.18 m | Main | |
Living Room 6.71 × 6.38 m | Main | |
Primary Bedroom 4.57 × 3.84 m | Main | |
Bedroom 2 3.84 × 2.87 m | Main | |
Bedroom 3 3.99 × 2.87 m | Main |
Client Remarks
Attention families! Over 1600 square feet directly across from a park and with access to a pool, hot tub, sauna, and gym for less than $460K!!! Welcome to Unit 307 at 93 Westwood Road. This spacious 3-bedroom unit features a custom-built kitchen with stainless steel appliances and cupboards right to the ceiling, a formal dining room, a laundry room, and an oversized living room with a bonus area that can be used as an office or kids' play centre. Families will enjoy the 3 generous bedrooms - each with large closets, and the renovated 4-piece bath. Don't miss the handy 2-piece ensuite that is attached to the walk-in closet in the primary bedroom! The monthly fee includes your heat, hydro, and water, making your payments simple and predictable. The building has recently been updated and is loaded with amenities plus it is situated directly across from Margaret Greene Park which offers scenic views and instant access to tennis courts, sports fields, a playground, trails and a brand-new splash pad. Everything you need is just a 5-minute drive away, including Costco, the West End Rec Centre, grocery stores, restaurants, child care, and schools. This unit comes with one assigned parking space in the garage, plus there are unassigned parking spots on the back surface lot. Don't miss your chance to own this spacious, move-in-ready unit in a vibrant, convenient neighbourhood!
About This Property
93 Westwood Road, Guelph, N1H 7J7
Home Overview
Basic Information
Amenities
Community BBQ
Exercise Room
Game Room
Gym
Party Room/Meeting Room
Outdoor Pool
Walk around the neighborhood
93 Westwood Road, Guelph, N1H 7J7
Shally Shi
Sales Representative, Dolphin Realty Inc
English, Mandarin
Residential ResaleProperty ManagementPre Construction
Mortgage Information
Estimated Payment
$0 Principal and Interest
 Walk Score for 93 Westwood Road
Walk Score for 93 Westwood Road

Book a Showing
Tour this home with Shally
Frequently Asked Questions
Can't find what you're looking for? Contact our support team for more information.
See the Latest Listings by Cities
1500+ home for sale in Ontario

Looking for Your Perfect Home?
Let us help you find the perfect home that matches your lifestyle
